2128 Bonnie Lane, Monticello, IL 61856
Local realty services provided by:Better Homes and Gardens Real Estate Star Homes
2128 Bonnie Lane,Monticello, IL 61856
$255,000
- 3 Beds
- 2 Baths
- 2,010 sq. ft.
- Single family
- Pending
Listed by: james waller
Office: coldwell banker r.e. group
MLS#:12455698
Source:MLSNI
Price summary
- Price:$255,000
- Price per sq. ft.:$126.87
About this home
Great Price, well below market value. Incredible ranch home on more than 1/2 an acre in the Monticello area! This home offers large rooms, many updates and is completely move-in ready. The kitchen has updated counter tops, lots of storage, pantry and plenty of room for the kitchen table. There is a spacious living room with a gas log fireplace, and the family room features a wood burning fireplace and opens to the kitchen. If a more formal dining area meets your needs, the dining room has plenty of space for an 8-person table. The floor plan offers some open space and private space. What a great combo! The bedrooms are spacious with ample closet space, and the master suite features an updated bath with heated tile floors. In the backyard you will find a large Trex deck, mature shade trees and a storage shed. Garage has epoxy floors and lots of storage space The roof was new in 2014, and the siding was replaced approx. 13 years ago. Don't miss out on living in this popular country subdivision that is just minutes from Champaign-Urbana, Decatur and Monticello.
Contact an agent
Home facts
- Year built:1971
- Listing ID #:12455698
- Added:97 day(s) ago
- Updated:December 10, 2025 at 06:28 PM
Rooms and interior
- Bedrooms:3
- Total bathrooms:2
- Full bathrooms:2
- Living area:2,010 sq. ft.
Heating and cooling
- Cooling:Central Air
- Heating:Forced Air, Natural Gas
Structure and exterior
- Roof:Asphalt
- Year built:1971
- Building area:2,010 sq. ft.
- Lot area:0.64 Acres
Schools
- High school:Monticello High School
- Middle school:Monticello Junior High School
- Elementary school:White Heath Elementary
Utilities
- Water:Public
Finances and disclosures
- Price:$255,000
- Price per sq. ft.:$126.87
- Tax amount:$4,680 (2024)
New listings near 2128 Bonnie Lane
- Open Thu, 4 to 6pmNew
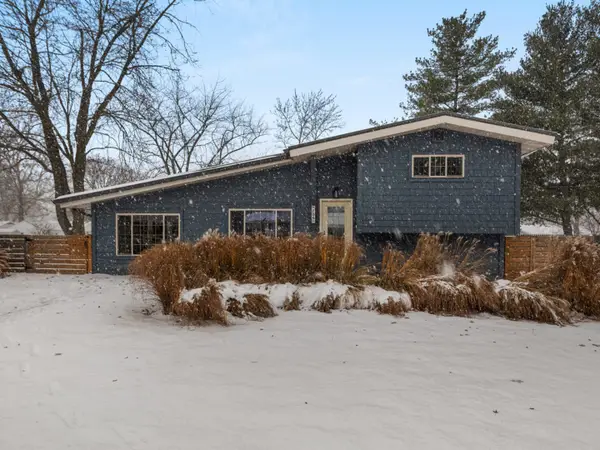 $265,000Active3 beds 2 baths2,082 sq. ft.
$265,000Active3 beds 2 baths2,082 sq. ft.706 Madison Street, Monticello, IL 61856
MLS# 12521291Listed by: KELLER WILLIAMS-TREC - New
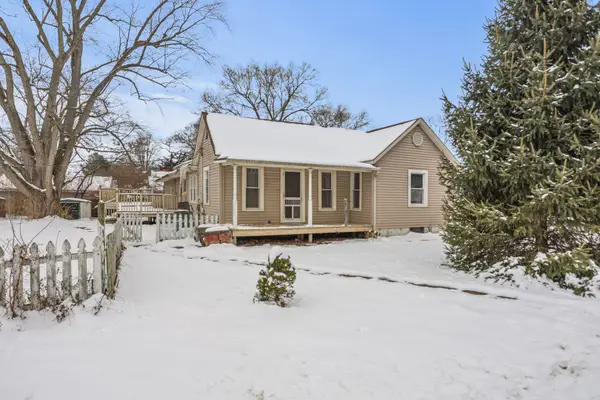 $89,900Active3 beds 1 baths1,241 sq. ft.
$89,900Active3 beds 1 baths1,241 sq. ft.319 E Grant Street, Monticello, IL 61856
MLS# 12525485Listed by: KELLER WILLIAMS-TREC-MONT 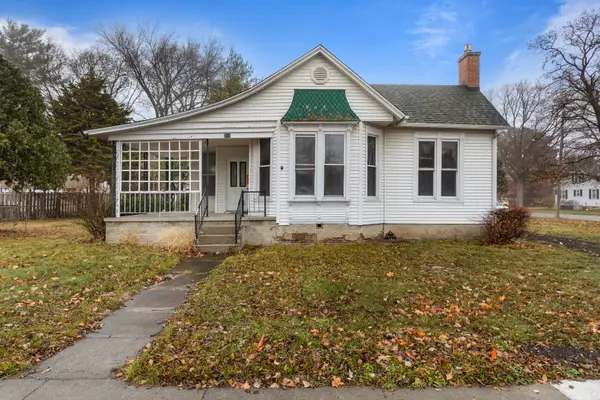 $155,000Active2 beds 2 baths1,469 sq. ft.
$155,000Active2 beds 2 baths1,469 sq. ft.214 E William Street, Monticello, IL 61856
MLS# 12517223Listed by: KELLER WILLIAMS-TREC-MONT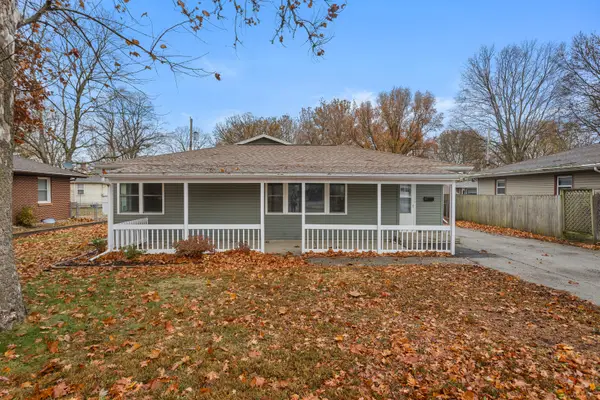 $284,900Active6 beds 3 baths1,590 sq. ft.
$284,900Active6 beds 3 baths1,590 sq. ft.807 S Hamilton Street, Monticello, IL 61856
MLS# 12517149Listed by: KELLER WILLIAMS-TREC-MONT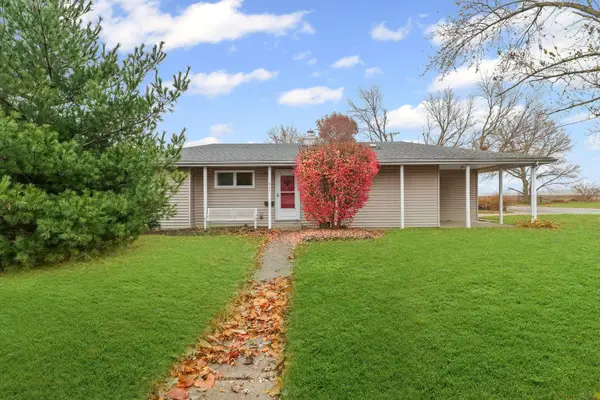 $215,000Active3 beds 2 baths1,444 sq. ft.
$215,000Active3 beds 2 baths1,444 sq. ft.911 S Longview Road, Monticello, IL 61856
MLS# 12521191Listed by: RE/MAX REALTY ASSOCIATES-MONT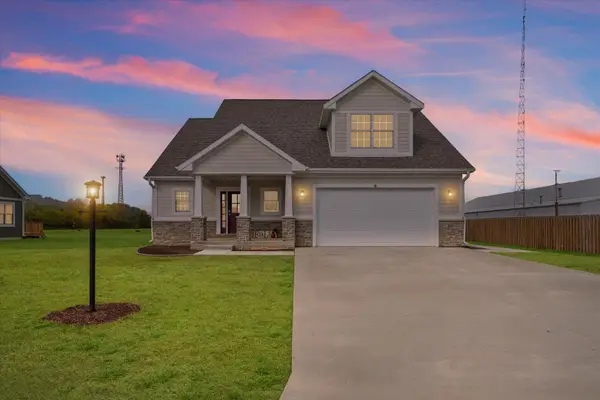 $459,500Active3 beds 3 baths1,997 sq. ft.
$459,500Active3 beds 3 baths1,997 sq. ft.6 Foxtrot Lane, Monticello, IL 61856
MLS# 12513640Listed by: RE/MAX REALTY ASSOC-MONTICELLO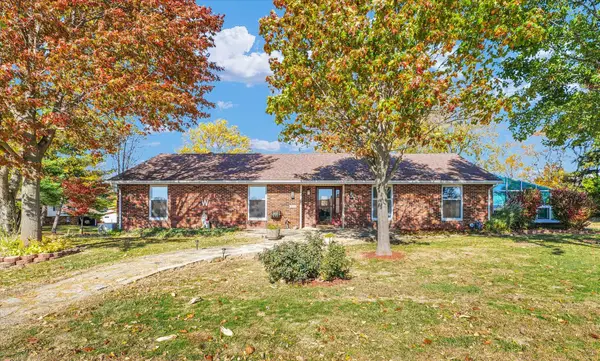 $379,500Active4 beds 3 baths2,292 sq. ft.
$379,500Active4 beds 3 baths2,292 sq. ft.1000 E Kratz Road, Monticello, IL 61856
MLS# 12513191Listed by: RE/MAX REALTY ASSOC-MONTICELLO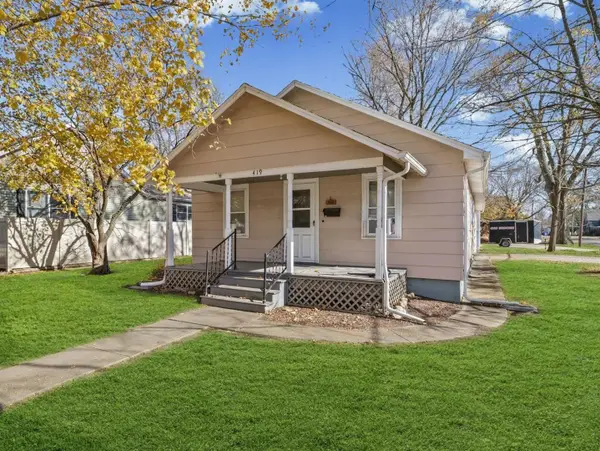 $89,900Pending2 beds 1 baths956 sq. ft.
$89,900Pending2 beds 1 baths956 sq. ft.419 S Hamilton Street, Monticello, IL 61856
MLS# 12516952Listed by: RE/MAX REALTY ASSOCIATES-MONT $325,000Pending4 beds 4 baths1,994 sq. ft.
$325,000Pending4 beds 4 baths1,994 sq. ft.504 Crestview Drive, Monticello, IL 61856
MLS# 12510772Listed by: KELLER WILLIAMS-TREC $189,900Active2 beds 1 baths1,558 sq. ft.
$189,900Active2 beds 1 baths1,558 sq. ft.501 E Mcclelland Street, Monticello, IL 61856
MLS# 12501343Listed by: RE/MAX REALTY ASSOC-MONTICELLO
