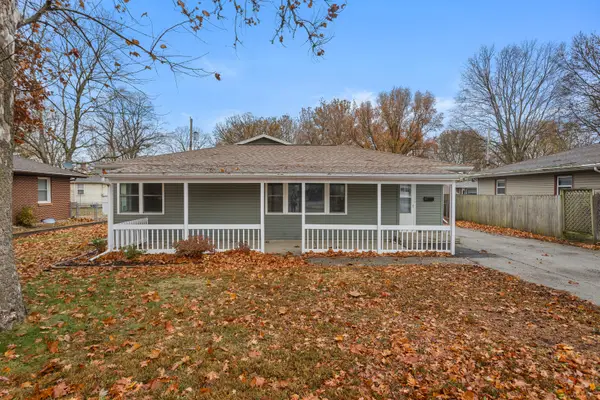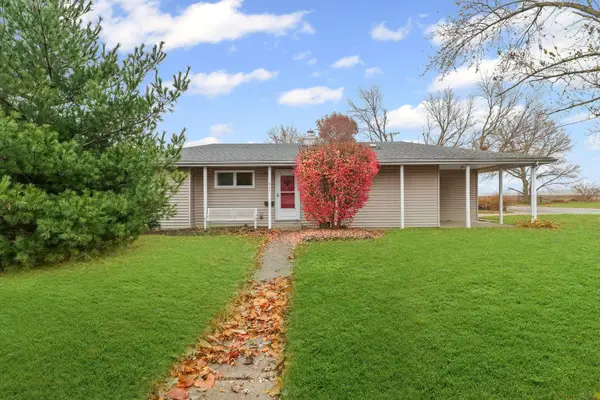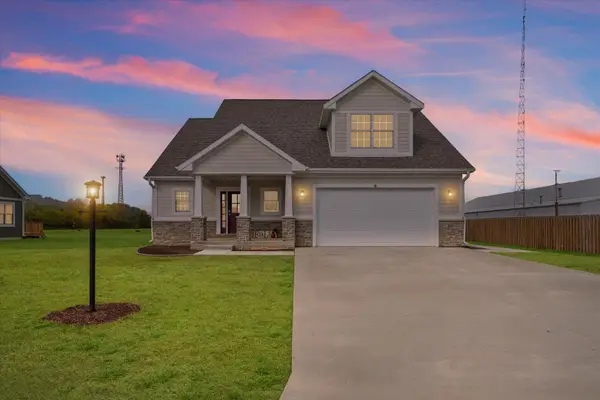502 S Piatt Street, Monticello, IL 61856
Local realty services provided by:Better Homes and Gardens Real Estate Service First
502 S Piatt Street,Monticello, IL 61856
$329,500
- 3 Beds
- 3 Baths
- 3,104 sq. ft.
- Single family
- Active
Listed by: taylor peterson, dylan geiser
Office: main place real estate
MLS#:6254866
Source:IL_CIBOR
Price summary
- Price:$329,500
- Price per sq. ft.:$106.15
About this home
This 3-bedroom, 3-bathroom turnkey ranch is the perfect blend of modern updates and comfortable living, located just half a mile from Monticello High School. Remodeled in 2019, this home features a bright living room with large picture window just off the sleek, updated kitchen. The spacious master suite includes its own private bathroom with a walk-in shower, offering a relaxing retreat. The additional bedrooms are generously sized, each with newer carpet and doors. There was an attached two-car garage has been thoughtfully converted into a daycare space with a driveway that provides convenient access right up to it. Downstairs, you’ll find a partially finished basement with two bonus rooms and a dedicated laundry area—perfect for a home office, gym, or playroom. Outside, a large 4-car detached garage with 2019 garage doors provides ample storage and parking. Notable updates include: new carpet, bathtubs, toilets, cabinets, light fixtures, and tile flooring in the kitchen and laundry room, along with 2018 appliances. With its stylish upgrades, spacious layout, and unbeatable location, this home is truly move-in ready and waiting for its next owner!
Contact an agent
Home facts
- Year built:1957
- Listing ID #:6254866
- Added:162 day(s) ago
- Updated:February 10, 2026 at 04:34 PM
Rooms and interior
- Bedrooms:3
- Total bathrooms:3
- Full bathrooms:2
- Half bathrooms:1
- Living area:3,104 sq. ft.
Heating and cooling
- Cooling:Central Air
- Heating:Forced Air
Structure and exterior
- Year built:1957
- Building area:3,104 sq. ft.
- Lot area:0.3 Acres
Utilities
- Water:Public
- Sewer:Public Sewer
Finances and disclosures
- Price:$329,500
- Price per sq. ft.:$106.15
- Tax amount:$4,096 (2023)
New listings near 502 S Piatt Street
- New
 $675,000Active3 beds 5 baths4,608 sq. ft.
$675,000Active3 beds 5 baths4,608 sq. ft.3 Hettinger Court, Monticello, IL 61856
MLS# 12563747Listed by: SANCKEN SOLE REALTY - New
 $1,295,000Active7 beds 6 baths7,641 sq. ft.
$1,295,000Active7 beds 6 baths7,641 sq. ft.1001 N State Street, Monticello, IL 61856
MLS# 12561033Listed by: REALTY SELECT ONE  $189,900Active3 beds 1 baths1,753 sq. ft.
$189,900Active3 beds 1 baths1,753 sq. ft.457 S Independence Street, Monticello, IL 61856
MLS# 12545419Listed by: KELLER WILLIAMS-TREC-MONT $209,900Pending4 beds 3 baths1,786 sq. ft.
$209,900Pending4 beds 3 baths1,786 sq. ft.504 S West Union Street, Monticello, IL 61856
MLS# 12546532Listed by: KELLER WILLIAMS-TREC-MONT $595,000Active5 beds 4 baths2,638 sq. ft.
$595,000Active5 beds 4 baths2,638 sq. ft.100 Walden Pond Boulevard, Monticello, IL 61856
MLS# 12547141Listed by: RE/MAX REALTY ASSOCIATES-CHA $315,000Pending4 beds 2 baths1,957 sq. ft.
$315,000Pending4 beds 2 baths1,957 sq. ft.204 Salem Road, Monticello, IL 61856
MLS# 12536601Listed by: KELLER WILLIAMS-TREC-MONT $234,900Active3 beds 2 baths1,778 sq. ft.
$234,900Active3 beds 2 baths1,778 sq. ft.431 S Independence Street, Monticello, IL 61856
MLS# 12533608Listed by: KELLER WILLIAMS-TREC-MONT $279,900Active6 beds 3 baths1,590 sq. ft.
$279,900Active6 beds 3 baths1,590 sq. ft.807 S Hamilton Street, Monticello, IL 61856
MLS# 12517149Listed by: KELLER WILLIAMS-TREC-MONT $204,900Pending3 beds 2 baths1,444 sq. ft.
$204,900Pending3 beds 2 baths1,444 sq. ft.911 S Longview Road, Monticello, IL 61856
MLS# 12521191Listed by: RE/MAX REALTY ASSOCIATES-MONT $459,500Active3 beds 3 baths1,997 sq. ft.
$459,500Active3 beds 3 baths1,997 sq. ft.6 Foxtrot Lane, Monticello, IL 61856
MLS# 12513640Listed by: RE/MAX REALTY ASSOC-MONTICELLO

