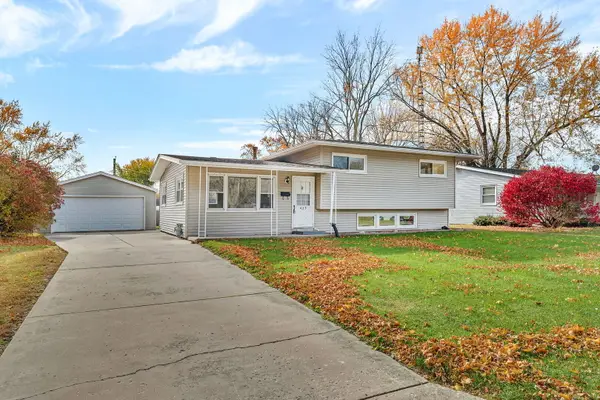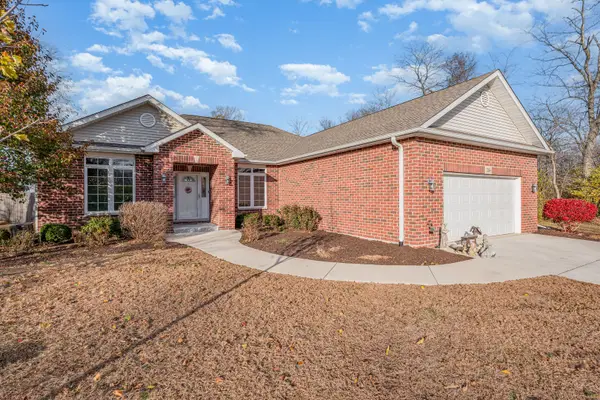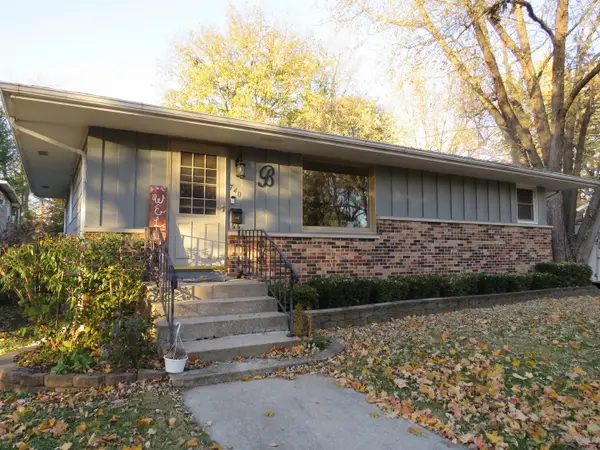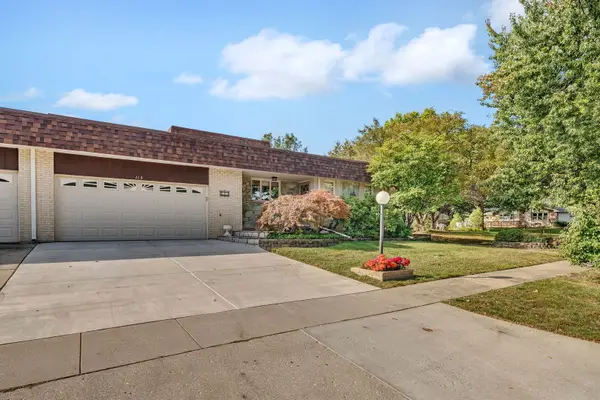2380 Chestnut Lane, Morris, IL 60450
Local realty services provided by:Better Homes and Gardens Real Estate Star Homes
2380 Chestnut Lane,Morris, IL 60450
$425,000
- 4 Beds
- 3 Baths
- 2,772 sq. ft.
- Single family
- Active
Listed by: jessica eiler
Office: keller williams infinity
MLS#:12486519
Source:MLSNI
Price summary
- Price:$425,000
- Price per sq. ft.:$153.32
About this home
Welcome home to this beautifully remodeled 4-bedroom, 2.1-bathroom residence that blends modern elegance with functional living spaces. From the moment you step inside, the two-story foyer with its stunning staircase sets the tone for the fresh. Off the foyer, a formal living room welcomes guests, while the dining room flows seamlessly into the brand-new kitchen. The kitchen is a true showpiece, featuring quartz countertops, an oversized island, ceiling-height cabinetry, sizable pantry cabinet, and large single bowl sink with a view overlooking the backyard. Sliding glass doors lead to a brand-new backyard deck overlooking the open yard, perfect for entertaining or relaxing outdoors. The inviting family room, complete with a cozy fireplace, creates the perfect gathering space. A remodeled powder room, large laundry area, and mudroom with direct access to the attached 2-car garage add both convenience and style to the main level. Upstairs, discover four spacious bedrooms and two fully remodeled bathrooms. The primary suite offers a luxurious retreat with a private bath, while both second-floor bathrooms are outfitted with double-sink vanities for added comfort and functionality. The exterior is just as impressive, featuring durable Hardie Board siding and a newly poured concrete driveway that enhance both curb appeal and peace of mind. Every detail has been updated, giving this home a like-new feel while still offering the comfort of an established neighborhood.
Contact an agent
Home facts
- Year built:1987
- Listing ID #:12486519
- Added:43 day(s) ago
- Updated:November 15, 2025 at 12:06 PM
Rooms and interior
- Bedrooms:4
- Total bathrooms:3
- Full bathrooms:2
- Half bathrooms:1
- Living area:2,772 sq. ft.
Heating and cooling
- Cooling:Central Air
- Heating:Forced Air, Natural Gas
Structure and exterior
- Roof:Asphalt
- Year built:1987
- Building area:2,772 sq. ft.
- Lot area:0.19 Acres
Schools
- High school:Morris Community High School
- Middle school:Saratoga Elementary School
- Elementary school:Saratoga Elementary School
Utilities
- Water:Public
- Sewer:Public Sewer
Finances and disclosures
- Price:$425,000
- Price per sq. ft.:$153.32
- Tax amount:$6,660 (2023)
New listings near 2380 Chestnut Lane
- Open Sun, 12 to 2pmNew
 $299,900Active4 beds 2 baths1,875 sq. ft.
$299,900Active4 beds 2 baths1,875 sq. ft.423 Maple Drive, Morris, IL 60450
MLS# 12517177Listed by: KELLER WILLIAMS INFINITY - New
 $222,000Active4 beds 1 baths1,530 sq. ft.
$222,000Active4 beds 1 baths1,530 sq. ft.Address Withheld By Seller, Morris, IL 60450
MLS# 12513097Listed by: CENTURY 21 COLEMAN-HORNSBY - New
 $525,000Active4 beds 3 baths2,133 sq. ft.
$525,000Active4 beds 3 baths2,133 sq. ft.2114 Kingtree Drive, Morris, IL 60450
MLS# 12516852Listed by: KELLER WILLIAMS INFINITY - New
 $234,950Active2 beds 1 baths1,064 sq. ft.
$234,950Active2 beds 1 baths1,064 sq. ft.740 E Jackson Street, Morris, IL 60450
MLS# 12515956Listed by: RE/MAX TOP PROPERTIES  $245,000Pending3 beds 1 baths1,790 sq. ft.
$245,000Pending3 beds 1 baths1,790 sq. ft.414 E Chapin Street, Morris, IL 60450
MLS# 12507871Listed by: LORI BONAREK REALTY- New
 $349,000Active3 beds 3 baths1,726 sq. ft.
$349,000Active3 beds 3 baths1,726 sq. ft.1665 Schubert Drive, Morris, IL 60450
MLS# 12506795Listed by: CENTURY 21 COLEMAN-HORNSBY - Open Sat, 11am to 1pmNew
 $525,000Active4 beds 4 baths2,824 sq. ft.
$525,000Active4 beds 4 baths2,824 sq. ft.1375 Lakeside Lane, Morris, IL 60450
MLS# 12508487Listed by: KELLER WILLIAMS EXPERIENCE - New
 $309,000Active4 beds 3 baths3,056 sq. ft.
$309,000Active4 beds 3 baths3,056 sq. ft.115 Green Acres Drive, Morris, IL 60450
MLS# 12512285Listed by: KELLER WILLIAMS INFINITY  $339,900Pending3 beds 2 baths1,950 sq. ft.
$339,900Pending3 beds 2 baths1,950 sq. ft.1978 Eagle Drive, Morris, IL 60450
MLS# 12511026Listed by: LISTING LEADERS NORTHWEST $305,000Pending2 beds 2 baths1,500 sq. ft.
$305,000Pending2 beds 2 baths1,500 sq. ft.1260 Oak Grove Court, Morris, IL 60450
MLS# 12505240Listed by: KELLER WILLIAMS INFINITY
