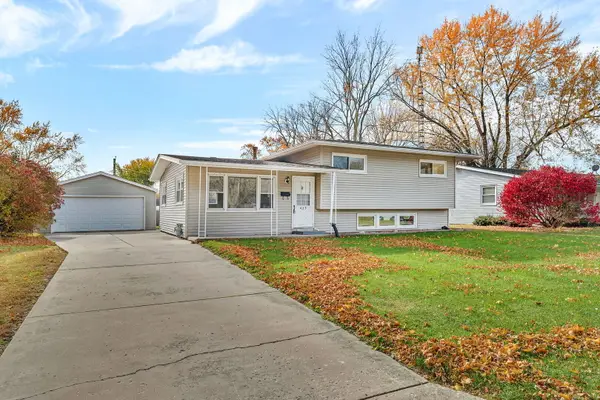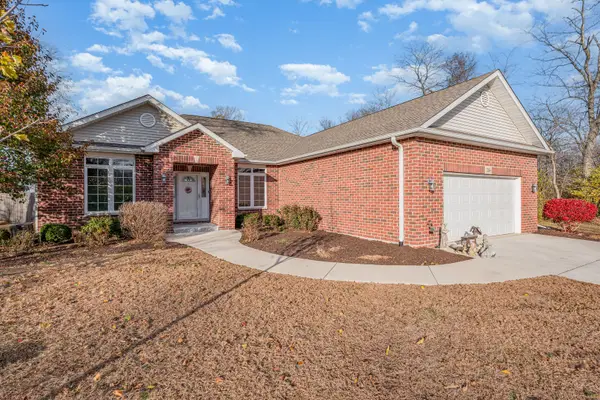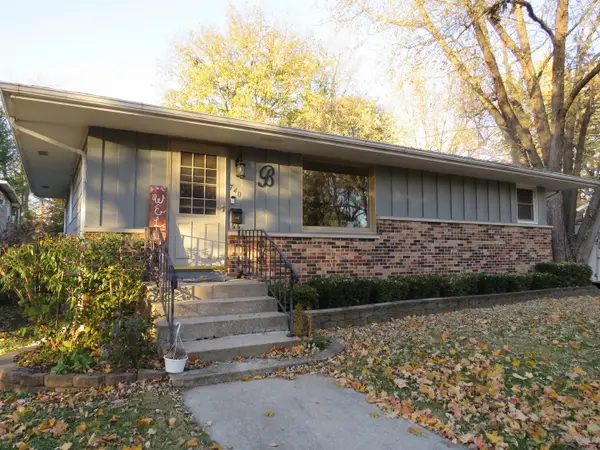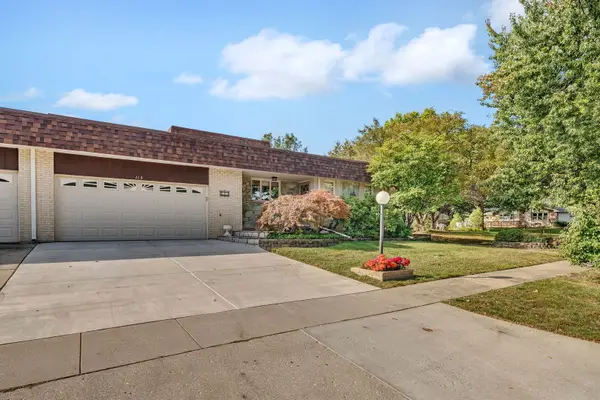5650 Barrington Road, Morris, IL 60450
Local realty services provided by:Better Homes and Gardens Real Estate Star Homes
Listed by: tom wawczak
Office: century 21 coleman-hornsby
MLS#:12481271
Source:MLSNI
Price summary
- Price:$438,000
- Price per sq. ft.:$172.17
- Monthly HOA dues:$150
About this home
*Stunning All-Brick Split Level in Heatherfield Subdivision* Welcome to this one-owner, custom-built home in the highly desirable Heatherfield Subdivision, just west of Morris and adjacent to the Morris Country Club. Set on nearly an acre-including an additional lot-this solid, well-built residence is full of character, functionality and space for entertaining and everyday living. From the moment you step onto the expansive covered front porch and through the foyer, you're greeted by vaulted ceilings and a dramatic full brick masonry fireplace wall that serves as the centerpiece of the living room. Off the foyer, you'll find a formal dining room, perfect for hosting holidays and gatherings. The spacious kitchen is a chef's dream, featuring a walk-in pantry, peninsula, built-ins, granite countertops, gas cooktop, built-in oven and microwave, refrigerator, dishwasher, and wine fridge, along with table space. The kitchen and living room overlook the backyard and offer walkout access to a 36'x12' composite balcony, ideal for morning coffee or evening relaxation. A convenient half bath for guests completes the main level. Just three steps up from the living room, the private wing hosts a laundry closet with sink, a large primary suite with double closets, full bath, and private balcony access, plus three additional generous bedrooms that share a full bath. The walkout lower level extends the living space with a second floor-to-ceiling brick fireplace in the family room, a recreation room, and a cozy den styled with log-home finishes. Just off the den you'll find a safe room and wine cellar. A four-season sunroom under the balcony expands entertaining options year-round and a full bath serves the lower level. Additional features include a heated three-car garage with a workshop area, two zoned heating and cooling systems with separate controls for living spaces and bedrooms, a durable architectural metal shingle roof and a partially fenced backyard. Loved and maintained by its original owners, this home is ready for its next chapter. With just a few personal touches and updates, it has the potential to become your dream home-one where new memories are waiting to be made.
Contact an agent
Home facts
- Year built:1977
- Listing ID #:12481271
- Added:50 day(s) ago
- Updated:November 15, 2025 at 09:25 AM
Rooms and interior
- Bedrooms:4
- Total bathrooms:4
- Full bathrooms:3
- Half bathrooms:1
- Living area:2,544 sq. ft.
Heating and cooling
- Cooling:Central Air, Zoned
- Heating:Forced Air, Natural Gas, Sep Heating Systems - 2+, Zoned
Structure and exterior
- Year built:1977
- Building area:2,544 sq. ft.
- Lot area:0.83 Acres
Schools
- High school:Morris Community High School
- Middle school:Nettle Creek Elementary School
- Elementary school:Nettle Creek Elementary School
Utilities
- Water:Shared Well
Finances and disclosures
- Price:$438,000
- Price per sq. ft.:$172.17
- Tax amount:$10,139 (2024)
New listings near 5650 Barrington Road
- Open Sun, 12 to 2pmNew
 $299,900Active4 beds 2 baths1,875 sq. ft.
$299,900Active4 beds 2 baths1,875 sq. ft.423 Maple Drive, Morris, IL 60450
MLS# 12517177Listed by: KELLER WILLIAMS INFINITY - New
 $222,000Active4 beds 1 baths1,530 sq. ft.
$222,000Active4 beds 1 baths1,530 sq. ft.Address Withheld By Seller, Morris, IL 60450
MLS# 12513097Listed by: CENTURY 21 COLEMAN-HORNSBY - New
 $525,000Active4 beds 3 baths2,133 sq. ft.
$525,000Active4 beds 3 baths2,133 sq. ft.2114 Kingtree Drive, Morris, IL 60450
MLS# 12516852Listed by: KELLER WILLIAMS INFINITY - New
 $234,950Active2 beds 1 baths1,064 sq. ft.
$234,950Active2 beds 1 baths1,064 sq. ft.740 E Jackson Street, Morris, IL 60450
MLS# 12515956Listed by: RE/MAX TOP PROPERTIES  $245,000Pending3 beds 1 baths1,790 sq. ft.
$245,000Pending3 beds 1 baths1,790 sq. ft.414 E Chapin Street, Morris, IL 60450
MLS# 12507871Listed by: LORI BONAREK REALTY- New
 $349,000Active3 beds 3 baths1,726 sq. ft.
$349,000Active3 beds 3 baths1,726 sq. ft.1665 Schubert Drive, Morris, IL 60450
MLS# 12506795Listed by: CENTURY 21 COLEMAN-HORNSBY - Open Sat, 11am to 1pmNew
 $525,000Active4 beds 4 baths2,824 sq. ft.
$525,000Active4 beds 4 baths2,824 sq. ft.1375 Lakeside Lane, Morris, IL 60450
MLS# 12508487Listed by: KELLER WILLIAMS EXPERIENCE - New
 $309,000Active4 beds 3 baths3,056 sq. ft.
$309,000Active4 beds 3 baths3,056 sq. ft.115 Green Acres Drive, Morris, IL 60450
MLS# 12512285Listed by: KELLER WILLIAMS INFINITY  $339,900Pending3 beds 2 baths1,950 sq. ft.
$339,900Pending3 beds 2 baths1,950 sq. ft.1978 Eagle Drive, Morris, IL 60450
MLS# 12511026Listed by: LISTING LEADERS NORTHWEST $305,000Pending2 beds 2 baths1,500 sq. ft.
$305,000Pending2 beds 2 baths1,500 sq. ft.1260 Oak Grove Court, Morris, IL 60450
MLS# 12505240Listed by: KELLER WILLIAMS INFINITY
