5955 E South Prairie Drive, Morris, IL 60450
Local realty services provided by:Better Homes and Gardens Real Estate Star Homes
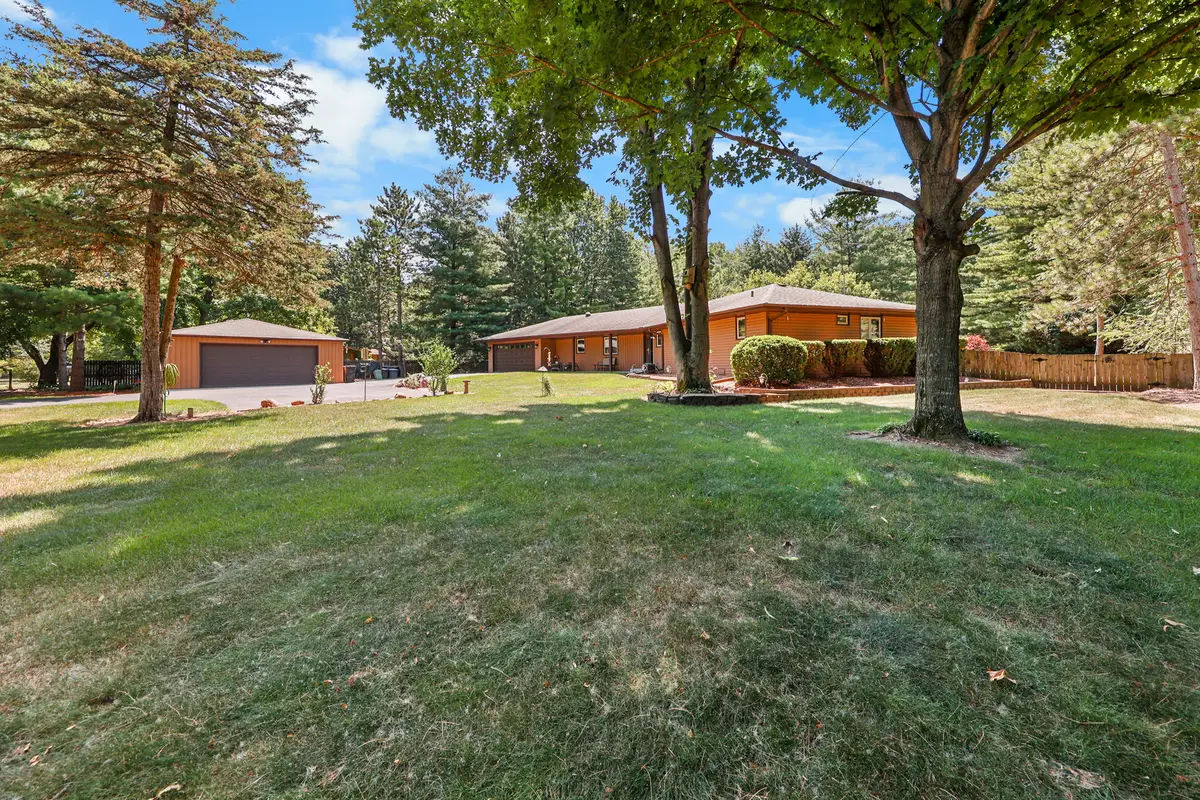
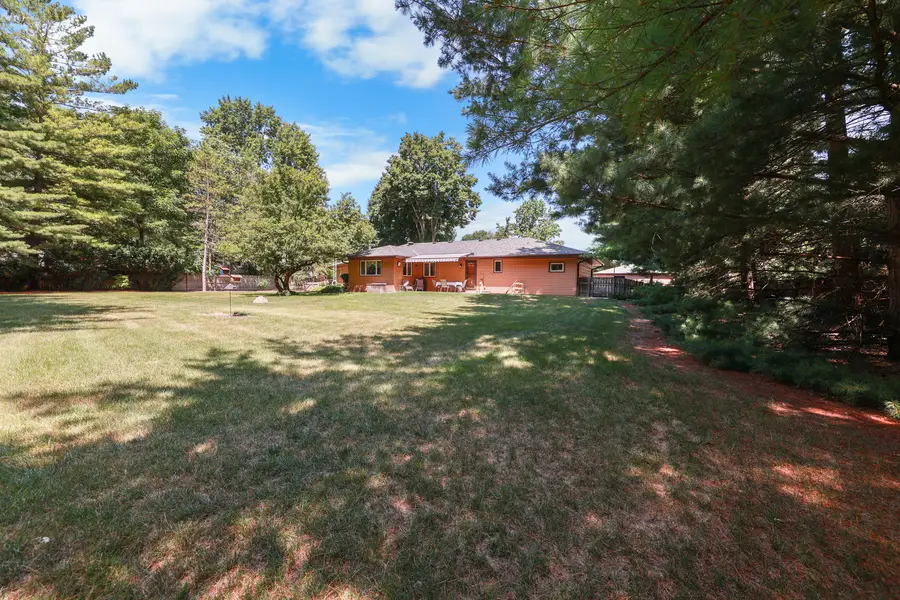
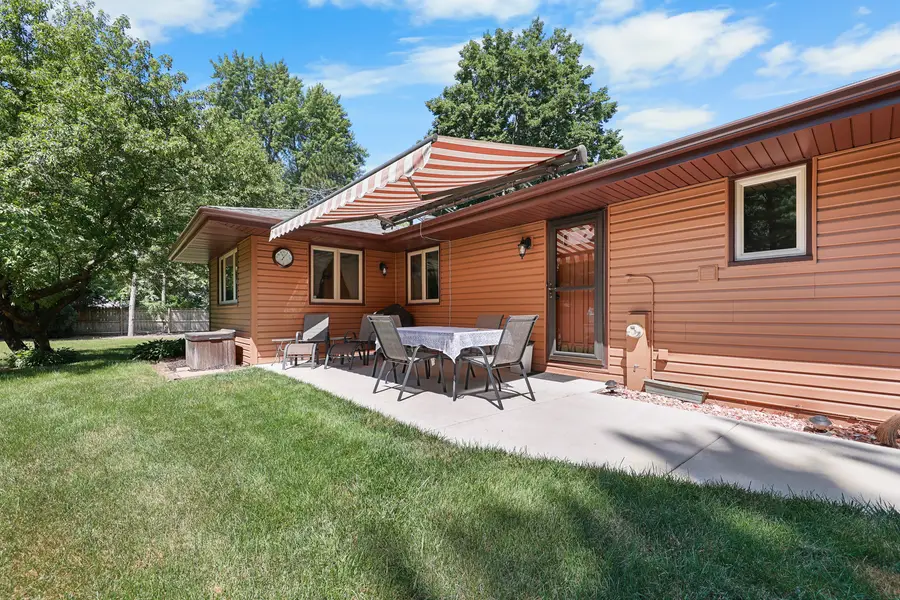
5955 E South Prairie Drive,Morris, IL 60450
$384,500
- 3 Beds
- 3 Baths
- 1,973 sq. ft.
- Single family
- Pending
Listed by:andrew cook
Office:coldwell banker real estate group
MLS#:12409096
Source:MLSNI
Price summary
- Price:$384,500
- Price per sq. ft.:$194.88
- Monthly HOA dues:$16.67
About this home
Charming Ranch on a Gorgeous Wooded Acre in Goose Lake Association! Welcome to this beautiful 3-bedroom, 2.5-bath ranch home nestled on a scenic, wooded 1-acre lot in the highly desirable Goose Lake Association. Step out onto the spacious back patio-complete with a Marygrove retractable awning-and enjoy peaceful views of the mature trees, wildlife and beautifully landscaped, fully fenced yard. Inside, you'll love the spacious open floor plan, perfect for entertaining or cozy evenings by the wood-burning stove. The home features many recent updates, including a new roof (2017), windows and doors (2014), septic system, washer, dryer and hot water heater (2022), and AC unit, siding, soffit, and fascia (2023). In addition to the attached 2-car garage, the property also offers a separate 2-car detached garage, perfect for storing all your lake toys. As a resident of the Goose Lake Association, you'll enjoy full access to the private lakes-ideal for boating, fishing, and swimming. This is the perfect blend of privacy, nature, and community amenities. Don't miss your opportunity to own this well-maintained home in a truly special setting.
Contact an agent
Home facts
- Year built:1982
- Listing Id #:12409096
- Added:37 day(s) ago
- Updated:August 13, 2025 at 07:39 AM
Rooms and interior
- Bedrooms:3
- Total bathrooms:3
- Full bathrooms:2
- Half bathrooms:1
- Living area:1,973 sq. ft.
Heating and cooling
- Cooling:Central Air
- Heating:Electric
Structure and exterior
- Roof:Asphalt
- Year built:1982
- Building area:1,973 sq. ft.
Schools
- High school:Coal City High School
- Middle school:Coal City Middle School
- Elementary school:Coal City Elementary School
Finances and disclosures
- Price:$384,500
- Price per sq. ft.:$194.88
- Tax amount:$5,671 (2023)
New listings near 5955 E South Prairie Drive
- New
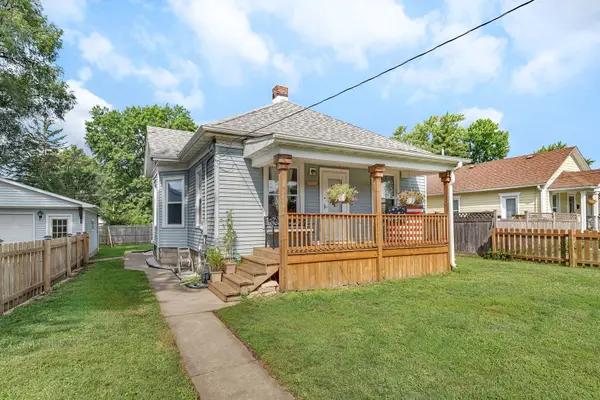 $249,000Active3 beds 1 baths1,274 sq. ft.
$249,000Active3 beds 1 baths1,274 sq. ft.1122 Grant Street, Morris, IL 60450
MLS# 12446113Listed by: KELLER WILLIAMS INFINITY - New
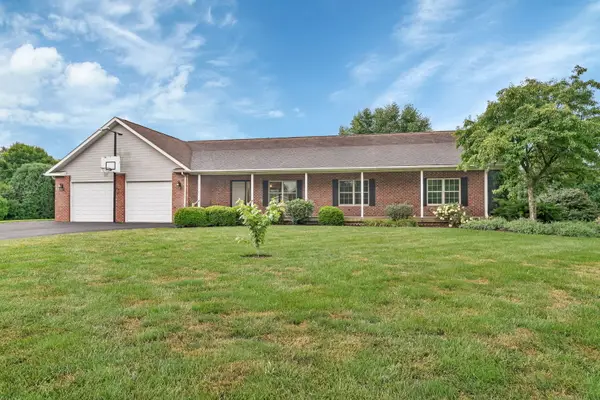 $475,000Active4 beds 4 baths1,807 sq. ft.
$475,000Active4 beds 4 baths1,807 sq. ft.675 E Southmor Road, Morris, IL 60450
MLS# 12443903Listed by: LORI BONAREK REALTY  $380,000Pending3 beds 2 baths1,342 sq. ft.
$380,000Pending3 beds 2 baths1,342 sq. ft.3500 Catfish Court, Morris, IL 60450
MLS# 12444023Listed by: EXP REALTY- New
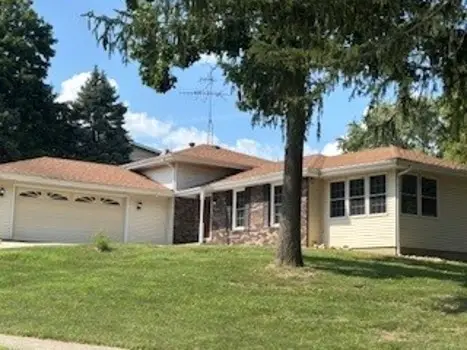 $370,000Active3 beds 2 baths2,056 sq. ft.
$370,000Active3 beds 2 baths2,056 sq. ft.102 Hickory Lane, Morris, IL 60450
MLS# 12430688Listed by: ADVANTAGE REALTY, INC. - New
 $235,000Active3 beds 3 baths
$235,000Active3 beds 3 baths1309 Dresden Drive, Morris, IL 60450
MLS# 12436793Listed by: SANCKEN SOLE REALTY - New
 Listed by BHGRE$299,900Active4 beds 2 baths
Listed by BHGRE$299,900Active4 beds 2 baths1701 Newton Drive, Morris, IL 60450
MLS# 12440546Listed by: RESULTS REALTY ERA POWERED - New
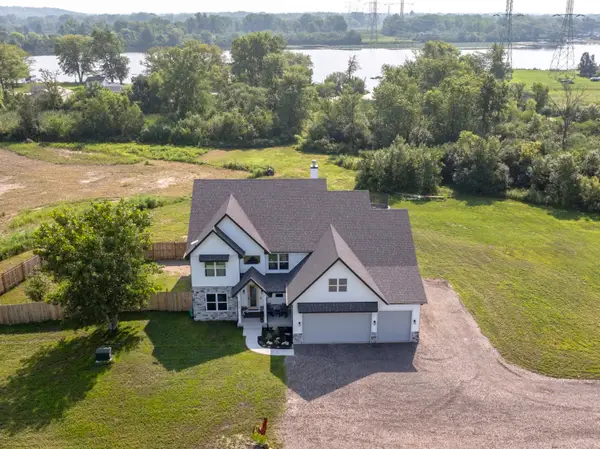 $799,900Active5 beds 5 baths3,812 sq. ft.
$799,900Active5 beds 5 baths3,812 sq. ft.6256 N Dresden Road, Morris, IL 60450
MLS# 12439987Listed by: KELLER WILLIAMS INFINITY - New
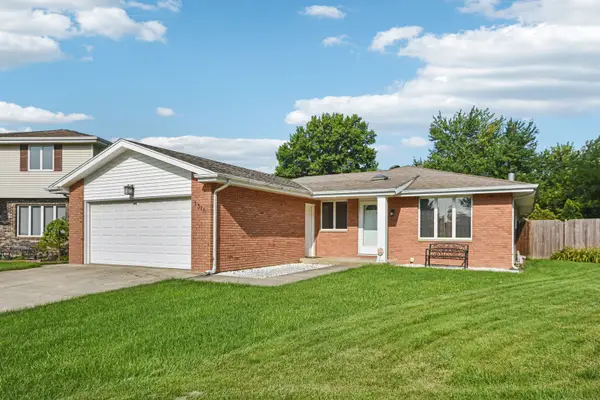 $279,900Active3 beds 2 baths1,516 sq. ft.
$279,900Active3 beds 2 baths1,516 sq. ft.1316 Trend Drive, Morris, IL 60450
MLS# 12433473Listed by: CENTURY 21 COLEMAN-HORNSBY - New
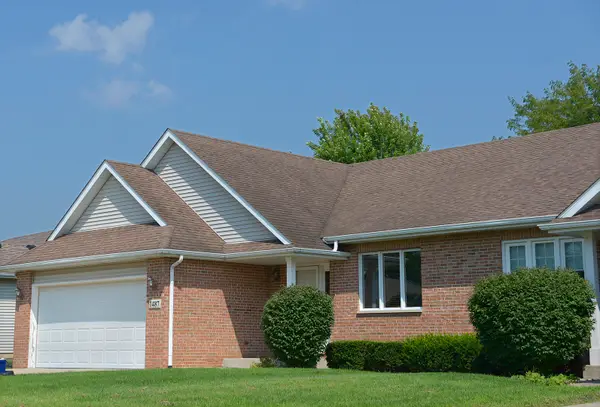 $256,900Active3 beds 2 baths1,185 sq. ft.
$256,900Active3 beds 2 baths1,185 sq. ft.1487 Mollie Drive, Morris, IL 60450
MLS# 12439632Listed by: COLDWELL BANKER REAL ESTATE GROUP 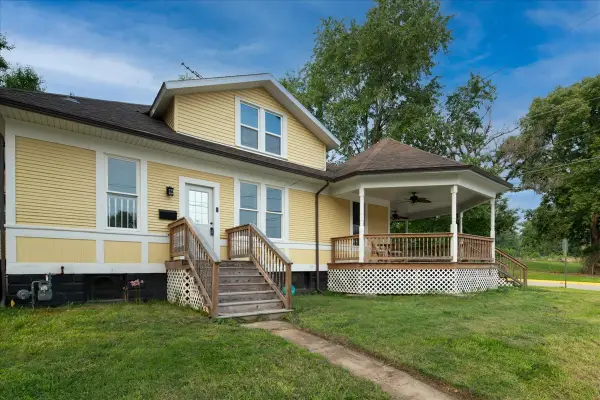 $295,000Pending4 beds 2 baths1,570 sq. ft.
$295,000Pending4 beds 2 baths1,570 sq. ft.1004 Fremont Avenue, Morris, IL 60450
MLS# 12425599Listed by: EXP REALTY
