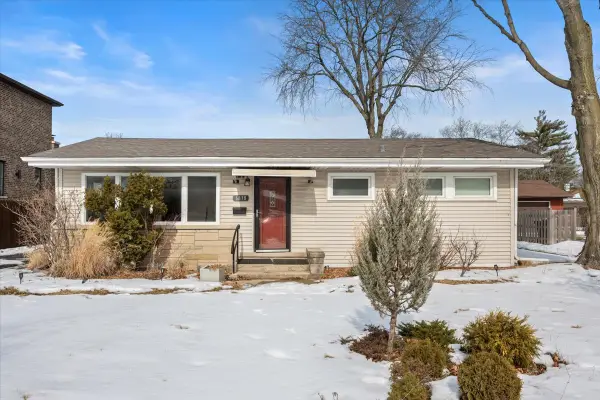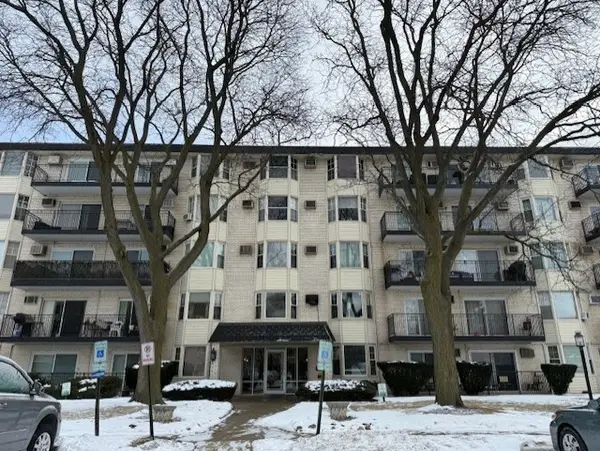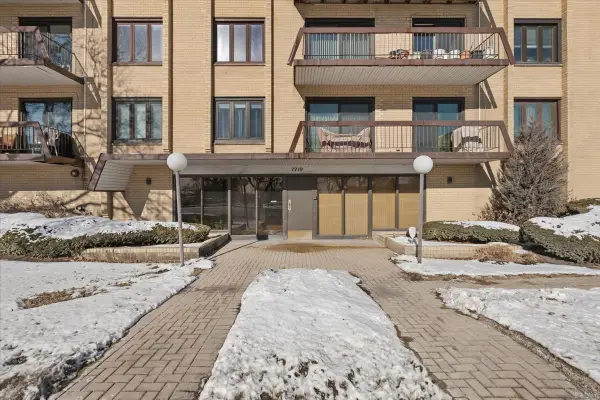5533 Lincoln Avenue, Morton Grove, IL 60053
Local realty services provided by:Better Homes and Gardens Real Estate Connections
5533 Lincoln Avenue,Morton Grove, IL 60053
$849,000
- 4 Beds
- 6 Baths
- 5,700 sq. ft.
- Single family
- Active
Listed by: almas khan
Office: real 1 realty
MLS#:12555379
Source:MLSNI
Price summary
- Price:$849,000
- Price per sq. ft.:$148.95
About this home
Welcome to 5533 Lincoln Ave, a striking, custom all-brick residence offering four expansive levels of thoughtfully designed living space. Elevated above surrounding homes, this modern property enjoys beautiful open views, abundant natural light, and a sense of scale and openness rarely found in Morton Grove. ---|--- MAIN LEVEL: The main level is intelligently laid out to balance openness with defined living zones. A welcoming foyer leads into an elegant living and dining area, ideal for entertaining, featuring a built-in butler's station with upper and lower cabinetry, granite countertop, and sink for effortless hosting. On the opposite side of the home, the kitchen and family room form a warm, open gathering space with granite countertops, custom cabinetry, and a counter-height dining area perfect for casual meals or conversation. A main-level bedroom with a private en suite bath offers flexibility for guests, a home office, or multi-generational living. From the family room, step into the enclosed screened porch-an inviting extension of the living space that opens to the backyard for seamless indoor-outdoor enjoyment. ---|--- SECOND LEVEL: Designed for privacy and comfort, the second level features bedrooms with en suite baths, providing personal retreats for every household member. The spacious primary suite impresses with its generous layout, refined finishes, and excellent storage. A loft with a wet bar opens to a private terrace showcasing sweeping, unobstructed views-ideal for morning coffee or evening relaxation. A dedicated laundry room adds everyday convenience. ---|--- UPPER & LOWER LEVELS: The upper level offers exceptional flexibility with panoramic views and space ideal for a game room, home theater, office, or creative studio. Finished storage and a built-in sink enhance functionality, making this level as practical as it is inspiring. The garden-level lower floor is bright and fully finished, featuring high ceilings, multiple privacy windows, and a full bath. With two private foyers-one from the garage and one from the backyard-this level feels like a true extension of the home rather than a traditional basement. Perfect for recreation, fitness, guests, or extended living. ---|--- GARAGE & EXTERIOR: A 2.5-car garage includes built-in storage and a large finished nook ideal for a workshop or additional storage. The all-brick exterior, modern architectural lines, and curated landscaping create a timeless, sophisticated presence that complements the refined interior. ---|--- LOCATION: Set in a prime Morton Grove neighborhood, this home offers easy access to parks, forest preserves with walking and biking trails, top-rated schools, dining, shopping, Metra, and major expressways. With four levels of purposeful design, modern functionality, and architectural distinction, 5533 Lincoln Ave presents a rare opportunity in today's market.
Contact an agent
Home facts
- Year built:2008
- Listing ID #:12555379
- Added:91 day(s) ago
- Updated:February 13, 2026 at 02:28 AM
Rooms and interior
- Bedrooms:4
- Total bathrooms:6
- Full bathrooms:5
- Half bathrooms:1
- Living area:5,700 sq. ft.
Heating and cooling
- Cooling:Central Air, Zoned
- Heating:Forced Air, Natural Gas, Zoned
Structure and exterior
- Roof:Asphalt
- Year built:2008
- Building area:5,700 sq. ft.
Schools
- High school:Niles West High School
- Middle school:Park View Elementary School
- Elementary school:Park View Elementary School
Utilities
- Water:Lake Michigan
- Sewer:Public Sewer
Finances and disclosures
- Price:$849,000
- Price per sq. ft.:$148.95
- Tax amount:$16,662 (2023)
New listings near 5533 Lincoln Avenue
- New
 $1,259,900Active5 beds 5 baths4,000 sq. ft.
$1,259,900Active5 beds 5 baths4,000 sq. ft.7301 Ponto Court, Morton Grove, IL 60053
MLS# 12566758Listed by: @PROPERTIES CHRISTIE'S INTERNATIONAL REAL ESTATE - Open Sat, 11am to 1pmNew
 $157,000Active1 beds 1 baths733 sq. ft.
$157,000Active1 beds 1 baths733 sq. ft.5510 Lincoln Avenue #B205, Morton Grove, IL 60053
MLS# 12559542Listed by: @PROPERTIES CHRISTIES INTERNATIONAL REAL ESTATE - New
 $610,000Active4 beds 2 baths2,050 sq. ft.
$610,000Active4 beds 2 baths2,050 sq. ft.9317 Olcott Avenue, Morton Grove, IL 60053
MLS# 12565550Listed by: CIRCLE ONE REALTY - New
 $400,000Active3 beds 2 baths
$400,000Active3 beds 2 baths6838 Beckwith Road, Morton Grove, IL 60053
MLS# 12564870Listed by: COMPASS - New
 $195,000Active1 beds 1 baths819 sq. ft.
$195,000Active1 beds 1 baths819 sq. ft.5506 Lincoln Avenue #A521, Morton Grove, IL 60053
MLS# 12526584Listed by: @PROPERTIES CHRISTIES INTERNATIONAL REAL ESTATE - New
 $329,000Active2 beds 1 baths
$329,000Active2 beds 1 baths8300 Concord Drive #407, Morton Grove, IL 60053
MLS# 12562070Listed by: IPROPERTIES - New
 $564,000Active3 beds 3 baths1,896 sq. ft.
$564,000Active3 beds 3 baths1,896 sq. ft.6332 Hennings Court, Morton Grove, IL 60053
MLS# 12562710Listed by: BAIRD & WARNER  $499,000Pending3 beds 2 baths1,942 sq. ft.
$499,000Pending3 beds 2 baths1,942 sq. ft.9416 Oliphant Avenue, Morton Grove, IL 60053
MLS# 12561160Listed by: BAIRD & WARNER- Open Sat, 12 to 2pmNew
 $199,000Active1 beds 1 baths800 sq. ft.
$199,000Active1 beds 1 baths800 sq. ft.5506 Lincoln Avenue #512, Morton Grove, IL 60053
MLS# 12558375Listed by: BETANCOURT REALTY  $335,000Active2 beds 2 baths1,300 sq. ft.
$335,000Active2 beds 2 baths1,300 sq. ft.7710 Dempster #404, Morton Grove, IL 60053
MLS# 12547308Listed by: EXIT STRATEGY REALTY

