6712 Maple Street, Morton Grove, IL 60053
Local realty services provided by:Better Homes and Gardens Real Estate Star Homes
6712 Maple Street,Morton Grove, IL 60053
$549,000
- 4 Beds
- 3 Baths
- 1,400 sq. ft.
- Single family
- Active
Listed by: penny stratigos, anna schreck
Office: berkshire hathaway homeservices chicago
MLS#:12451857
Source:MLSNI
Price summary
- Price:$549,000
- Price per sq. ft.:$392.14
About this home
MOTIVATED SELLER!! Owner says, "Bring me an offer!" It's all about LOCATION, LOCATION, LOCATION!! Welcome to the this absolutely STUNNING and UNIQUE 4-bedroom, 2.1-bathroom stunning ranch which is perfectly situated in a cul-de-sac. This property has a beautiful kitchen featuring sleek quartz countertops, a spacious island, and beautiful tile. This home offers beautiful neutral paint and hardwood floors which makes it feel like your classic ranch-style home with a timeless design. Large size living room/dining room with a stunning large window bringing in an ample amount of natural light. The upper level has three spacious bedrooms with real hardwood floors and 2 bathrooms. This ranch has a beautifully heated sun room with modern gray flooring and lots of windows adding so much beauty and extra space for entertaining. The sunroom leads you to the large size patio that you will enjoy all summer. The fully finished basement offers a large entertainment room, huge bedroom, laundry room and a 2nd kitchen and a separate storage area. This basement offers everything and more a family needs. This location is minutes away from the Metra, public transportation, shopping, gorgeous walking trails, picnic areas, and a variety of restaurants. This ranch is bright, polished, and ready to be your home!!
Contact an agent
Home facts
- Year built:1956
- Listing ID #:12451857
- Added:63 day(s) ago
- Updated:November 11, 2025 at 12:01 PM
Rooms and interior
- Bedrooms:4
- Total bathrooms:3
- Full bathrooms:2
- Half bathrooms:1
- Living area:1,400 sq. ft.
Heating and cooling
- Cooling:Central Air
- Heating:Natural Gas
Structure and exterior
- Roof:Asphalt
- Year built:1956
- Building area:1,400 sq. ft.
Schools
- High school:Niles North High School
- Middle school:Golf Middle School
- Elementary school:Hynes Elementary School
Utilities
- Water:Lake Michigan, Public
- Sewer:Public Sewer
Finances and disclosures
- Price:$549,000
- Price per sq. ft.:$392.14
- Tax amount:$8,441 (2023)
New listings near 6712 Maple Street
- New
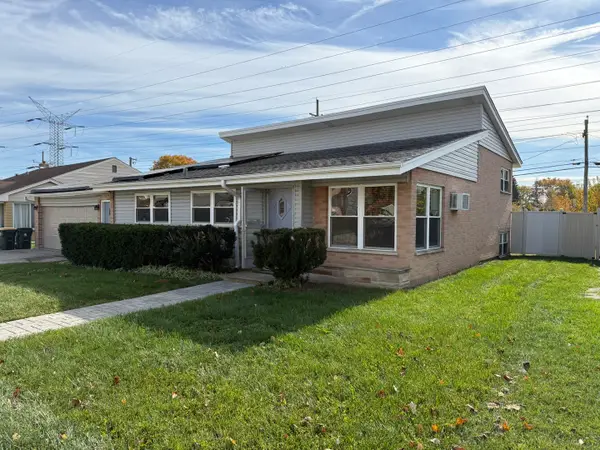 $495,000Active3 beds 2 baths
$495,000Active3 beds 2 baths5701 Emerson Street, Morton Grove, IL 60053
MLS# 12513895Listed by: EXP REALTY - New
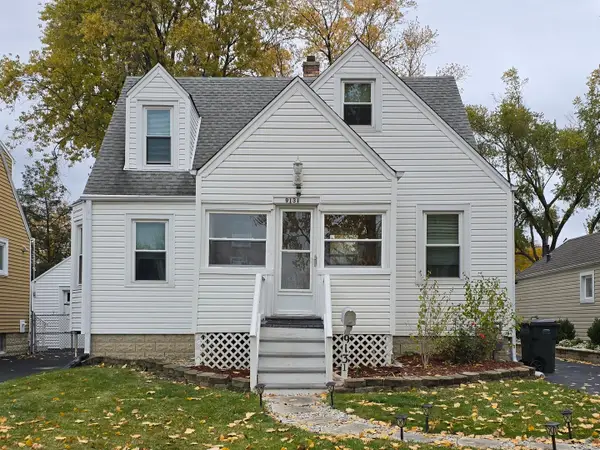 $456,000Active4 beds 2 baths1,438 sq. ft.
$456,000Active4 beds 2 baths1,438 sq. ft.9131 Newcastle Avenue, Morton Grove, IL 60053
MLS# 12513932Listed by: CENTURY 21 UNIVERSAL - New
 $409,900Active3 beds 2 baths2,265 sq. ft.
$409,900Active3 beds 2 baths2,265 sq. ft.7332 Davis Street, Morton Grove, IL 60053
MLS# 12513474Listed by: COMPASS - New
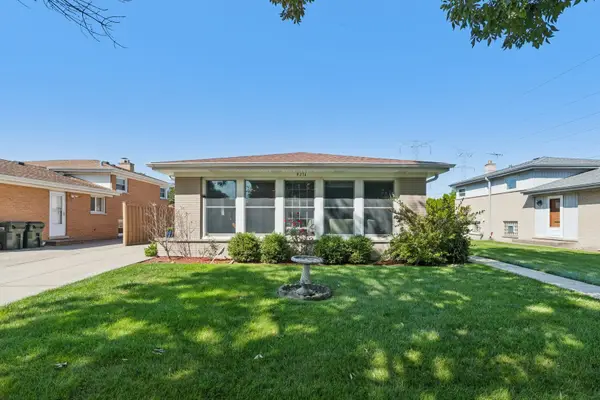 $559,000Active3 beds 3 baths1,976 sq. ft.
$559,000Active3 beds 3 baths1,976 sq. ft.9314 Menard Avenue, Morton Grove, IL 60053
MLS# 12512875Listed by: REDFIN CORPORATION - New
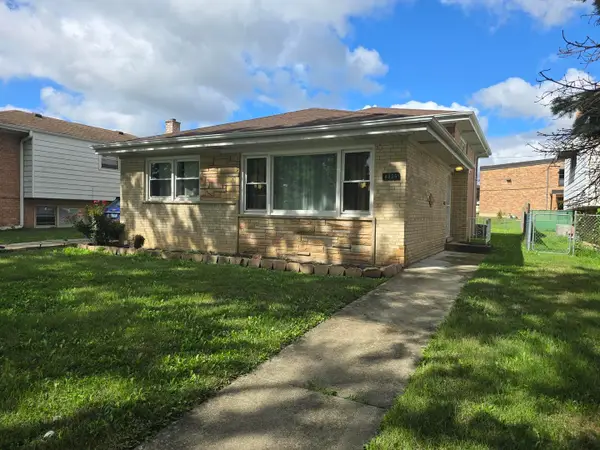 $439,000Active3 beds 2 baths1,210 sq. ft.
$439,000Active3 beds 2 baths1,210 sq. ft.8936 Ozark Avenue, Morton Grove, IL 60053
MLS# 12472967Listed by: CENTURY 21 CIRCLE - New
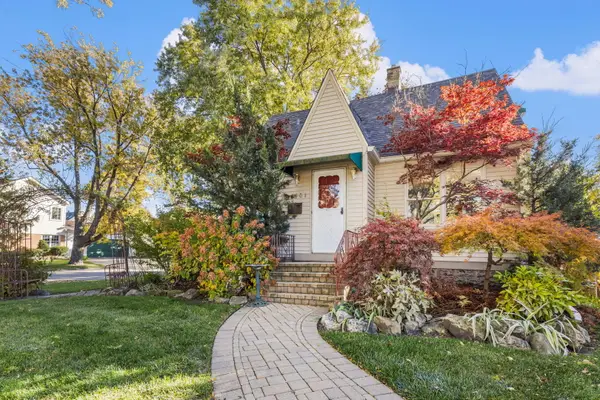 $489,000Active3 beds 2 baths1,275 sq. ft.
$489,000Active3 beds 2 baths1,275 sq. ft.6901 Church Street, Morton Grove, IL 60053
MLS# 12446624Listed by: @PROPERTIES CHRISTIE'S INTERNATIONAL REAL ESTATE - New
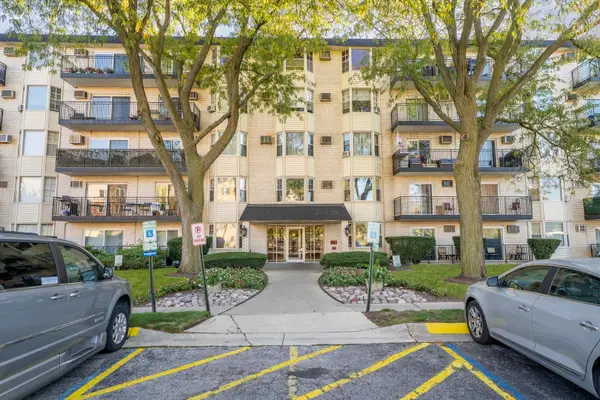 $165,000Active1 beds 1 baths800 sq. ft.
$165,000Active1 beds 1 baths800 sq. ft.5506 Lincoln Avenue #A114, Morton Grove, IL 60053
MLS# 12505842Listed by: EXP REALTY 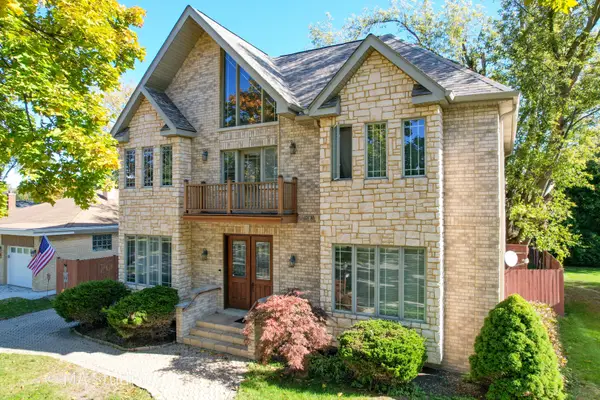 $780,000Pending5 beds 4 baths3,517 sq. ft.
$780,000Pending5 beds 4 baths3,517 sq. ft.9237 Mason Avenue, Morton Grove, IL 60053
MLS# 12506886Listed by: ARHOME REALTY $359,000Pending3 beds 2 baths1,800 sq. ft.
$359,000Pending3 beds 2 baths1,800 sq. ft.8650 Ferris Avenue #203, Morton Grove, IL 60053
MLS# 12498799Listed by: COLDWELL BANKER- New
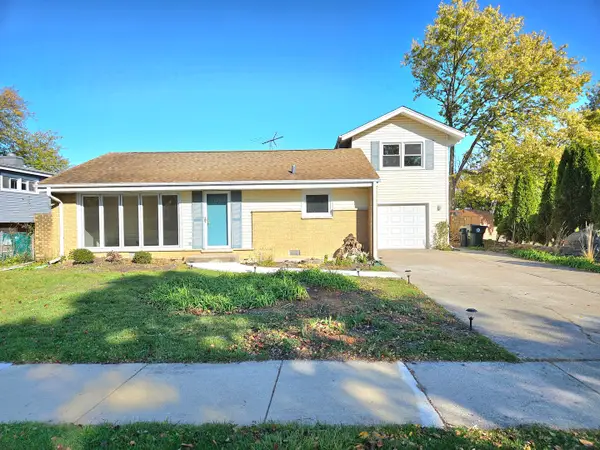 $619,000Active5 beds 2 baths1,903 sq. ft.
$619,000Active5 beds 2 baths1,903 sq. ft.7434 Emerson Street, Morton Grove, IL 60053
MLS# 12508068Listed by: CORE REALTY & INVESTMENTS, INC
