7713 Arcadia Street, Morton Grove, IL 60053
Local realty services provided by:Better Homes and Gardens Real Estate Connections
7713 Arcadia Street,Morton Grove, IL 60053
$645,000
- 4 Beds
- 3 Baths
- - sq. ft.
- Single family
- Sold
Listed by: agnes salwach
Office: chicagoland brokers inc.
MLS#:12493853
Source:MLSNI
Sorry, we are unable to map this address
Price summary
- Price:$645,000
About this home
Look no further! This spacious and beautifully updated tri-level home is nestled in the highly desirable Mortonaire neighborhood. Step into the welcoming foyer and take in the elegant curved five-step staircase that leads to a stunning raised living room filled with natural light. This home offers the perfect blend of comfort and style, featuring four generously sized bedrooms on the upper level, an attached two-car garage with easy access to the house, and a well-designed partial basement providing additional storage or living space. Every detail of this home reflects thoughtful planning and quality throughout. The experienced homebuyer will appreciate the many deluxe features included in this home. Enjoy an updated kitchen with classic white shaker cabinets, new quartz countertops, and a stylish new sink and faucet. The freshly painted living room features gleaming hardwood floors. Three bedrooms also offer beautiful hardwood flooring, while the master bedroom is carpeted with hardwood floor underneath. The first-floor bathroom includes an oversized shower door entrance. The spacious family room with a wet bar offers the perfect setting for entertaining or hosting gatherings of any kind.
Contact an agent
Home facts
- Year built:1966
- Listing ID #:12493853
- Added:50 day(s) ago
- Updated:December 04, 2025 at 02:38 AM
Rooms and interior
- Bedrooms:4
- Total bathrooms:3
- Full bathrooms:3
Heating and cooling
- Cooling:Central Air
- Heating:Natural Gas
Structure and exterior
- Roof:Asphalt
- Year built:1966
Schools
- High school:Maine East High School
- Middle school:Gemini Junior High School
- Elementary school:Melzer School
Utilities
- Water:Lake Michigan
- Sewer:Public Sewer
Finances and disclosures
- Price:$645,000
- Tax amount:$9,903 (2023)
New listings near 7713 Arcadia Street
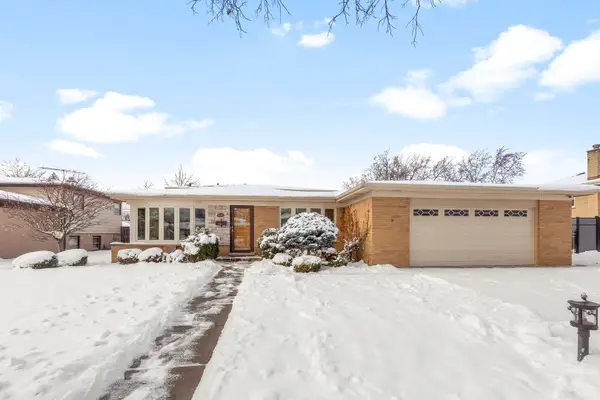 $535,000Pending3 beds 2 baths1,700 sq. ft.
$535,000Pending3 beds 2 baths1,700 sq. ft.9446 Overhill Avenue, Morton Grove, IL 60053
MLS# 12524093Listed by: COLDWELL BANKER REALTY- Open Sat, 12 to 1:30pmNew
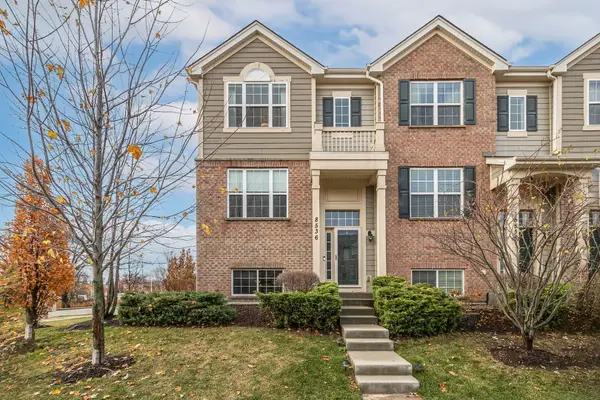 $489,000Active3 beds 3 baths1,737 sq. ft.
$489,000Active3 beds 3 baths1,737 sq. ft.8536 Grove Street, Morton Grove, IL 60053
MLS# 12522082Listed by: REDFIN CORPORATION - New
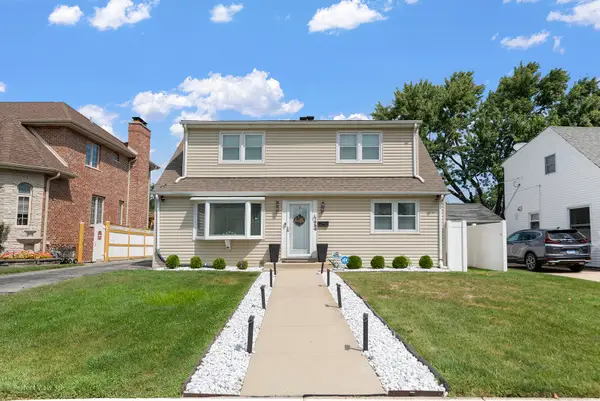 $589,000Active4 beds 2 baths2,500 sq. ft.
$589,000Active4 beds 2 baths2,500 sq. ft.7030 Foster Street, Morton Grove, IL 60053
MLS# 12525502Listed by: COLDWELL BANKER REALTY - New
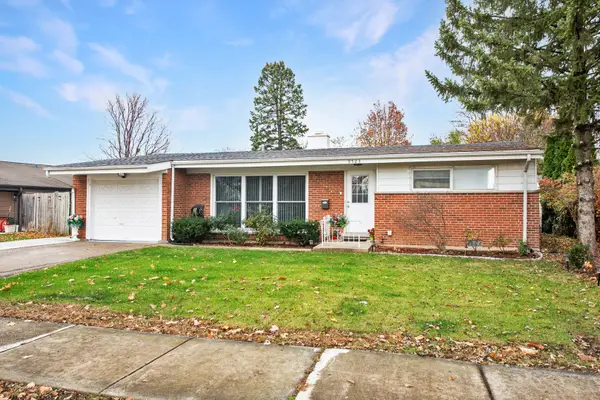 $375,000Active3 beds 1 baths
$375,000Active3 beds 1 baths9523 Oconto Avenue, Morton Grove, IL 60053
MLS# 12525246Listed by: JOHN GREENE, REALTOR - New
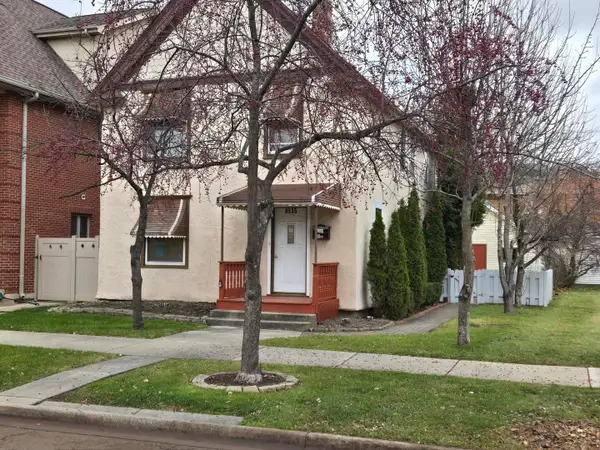 $454,900Active5 beds 2 baths
$454,900Active5 beds 2 baths8535 Callie Avenue, Morton Grove, IL 60053
MLS# 12524111Listed by: CROSSTOWN REALTY - New
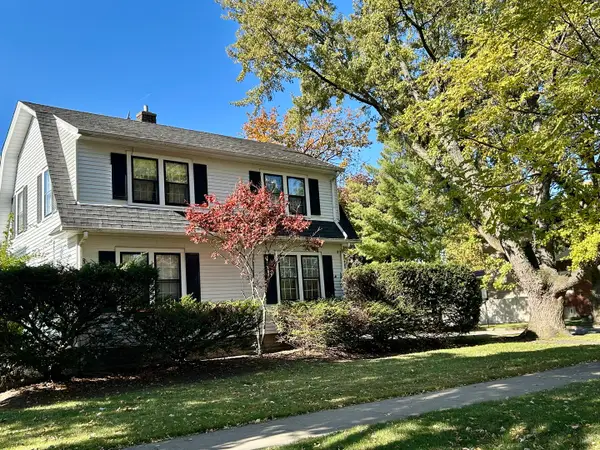 $520,000Active4 beds 3 baths2,299 sq. ft.
$520,000Active4 beds 3 baths2,299 sq. ft.8542 School Street, Morton Grove, IL 60053
MLS# 12524162Listed by: HOMEVUE REALTY, INC 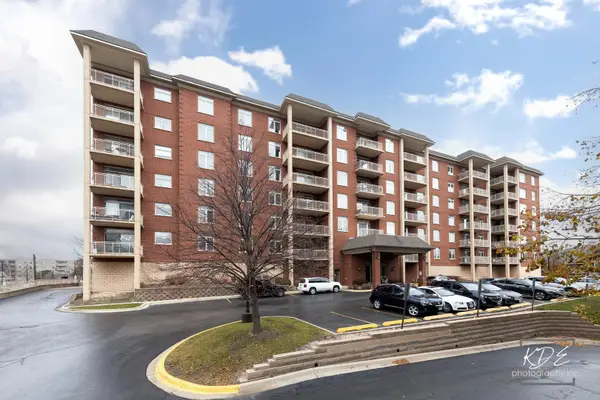 $325,000Pending2 beds 2 baths1,507 sq. ft.
$325,000Pending2 beds 2 baths1,507 sq. ft.8440 Callie Avenue #C105, Morton Grove, IL 60053
MLS# 12521344Listed by: DPG REAL ESTATE AGENCY- New
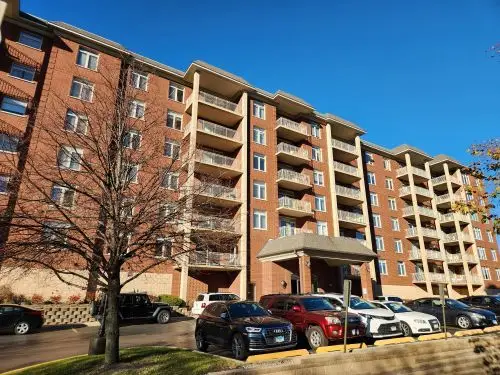 $365,000Active2 beds 2 baths1,250 sq. ft.
$365,000Active2 beds 2 baths1,250 sq. ft.8440 Callie Avenue #410, Morton Grove, IL 60053
MLS# 12522545Listed by: CENTURY 21 UNIVERSAL 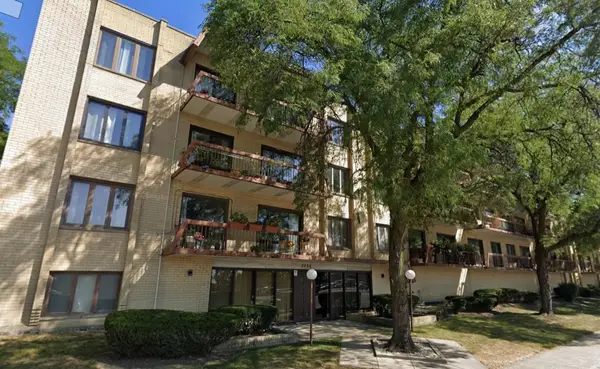 $330,000Active2 beds 2 baths1,420 sq. ft.
$330,000Active2 beds 2 baths1,420 sq. ft.7730 Dempster Street #209, Morton Grove, IL 60053
MLS# 12516182Listed by: ARHOME REALTY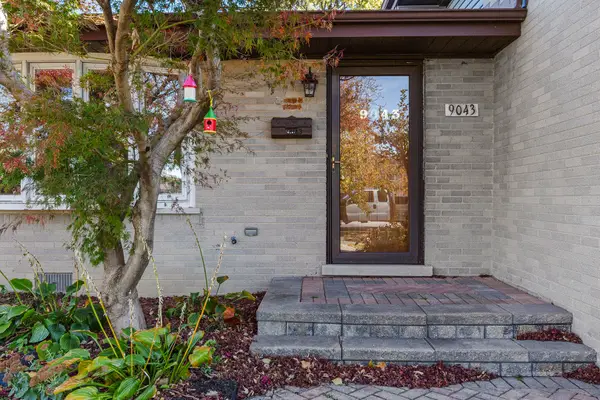 $514,999Pending3 beds 2 baths1,600 sq. ft.
$514,999Pending3 beds 2 baths1,600 sq. ft.9043 Oriole Avenue, Morton Grove, IL 60053
MLS# 12514446Listed by: BERKSHIRE HATHAWAY HOMESERVICES CHICAGO
