7846 Maple Street, Morton Grove, IL 60053
Local realty services provided by:Better Homes and Gardens Real Estate Star Homes
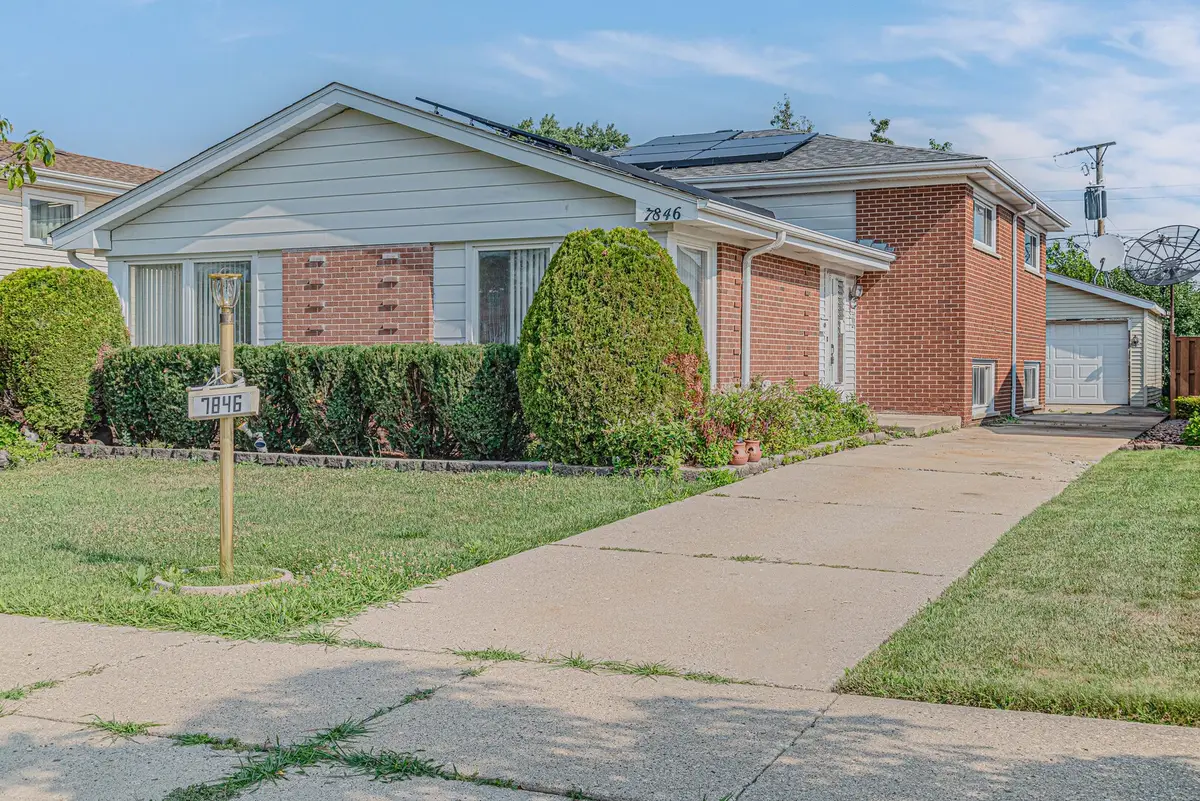
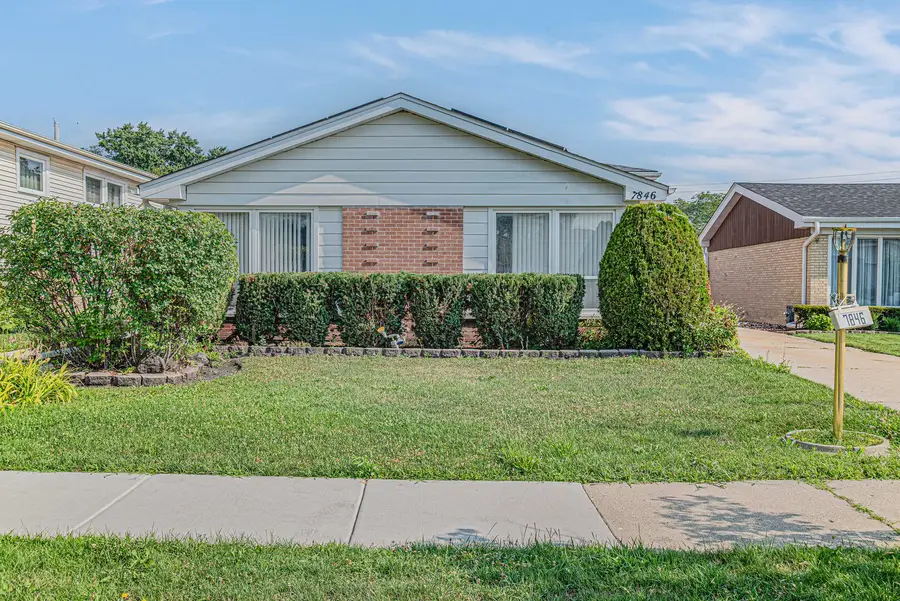
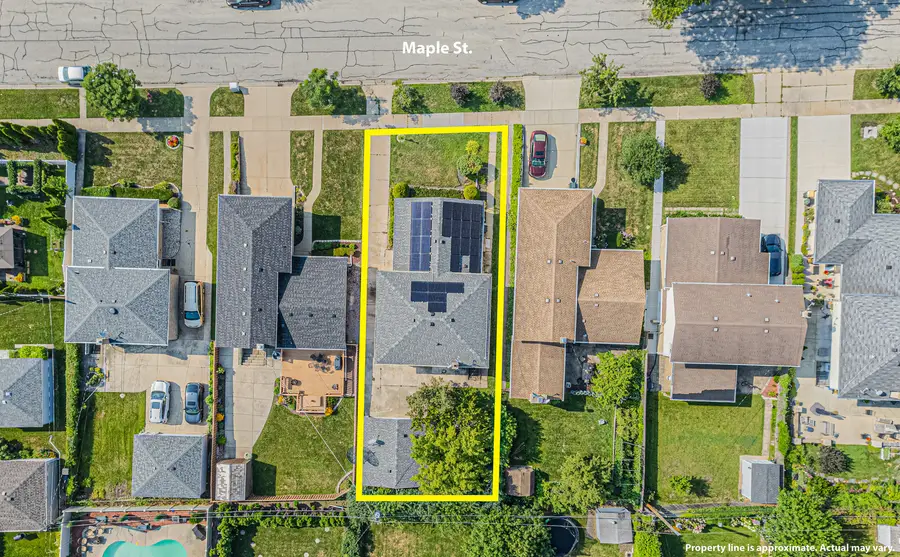
7846 Maple Street,Morton Grove, IL 60053
$420,000
- 5 Beds
- 3 Baths
- 1,716 sq. ft.
- Single family
- Active
Listed by:thomas hood
Office:riverside management
MLS#:12438834
Source:MLSNI
Price summary
- Price:$420,000
- Price per sq. ft.:$244.76
About this home
*Multiple Offers Received. Highest and Best offers due by midnight on Sunday, 8/17. Seller will select an offer (no further negotiation) and respond by noon on Monday, 8/18.* Please submit, resubmit, or confirm current offer with the listing agent. This split level home is desirably located near to green space, shopping, and restaurants. Enter through the front door into the main level living room featuring tall windows and a 9' pitched ceiling. Convenient dining room space combined with the living room. The kitchen has tall 42" good condition kitchen cabinets, an undermounted sink, and recessed lighting. Climb to the upper level for the primary bedroom with full ensuite bathroom and three additional good sized guest bedrooms and additional common bathroom. The large lower level family room offers extra living space or room for entertaining. The lower level bedroom could act as an office space. Solar panels installed in 2022. Two car detached garage and a shed for yard tool storage. Great opportunity for an affordable entry point into the neighborhood or for an investment. Selling AS IS.
Contact an agent
Home facts
- Year built:1965
- Listing Id #:12438834
- Added:3 day(s) ago
- Updated:August 14, 2025 at 06:38 PM
Rooms and interior
- Bedrooms:5
- Total bathrooms:3
- Full bathrooms:2
- Half bathrooms:1
- Living area:1,716 sq. ft.
Heating and cooling
- Cooling:Central Air
- Heating:Natural Gas
Structure and exterior
- Year built:1965
- Building area:1,716 sq. ft.
- Lot area:0.15 Acres
Schools
- High school:Maine East High School
- Middle school:Gemini Junior High School
- Elementary school:Melzer School
Utilities
- Water:Public
- Sewer:Public Sewer
Finances and disclosures
- Price:$420,000
- Price per sq. ft.:$244.76
- Tax amount:$9,478 (2023)
New listings near 7846 Maple Street
- New
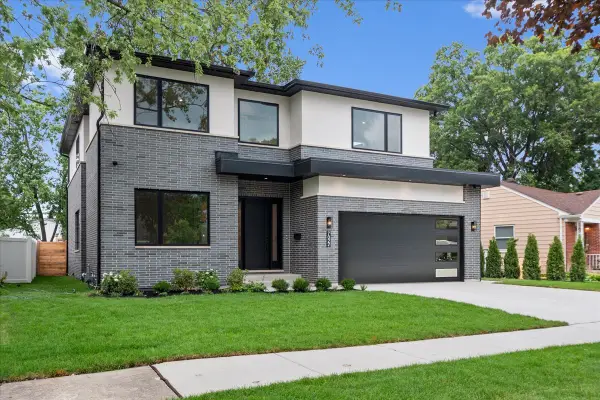 $1,375,000Active5 beds 6 baths5,400 sq. ft.
$1,375,000Active5 beds 6 baths5,400 sq. ft.7022 Palma Lane, Morton Grove, IL 60053
MLS# 12446091Listed by: CITY HABITAT REALTY LLC - Open Fri, 12 to 2pmNew
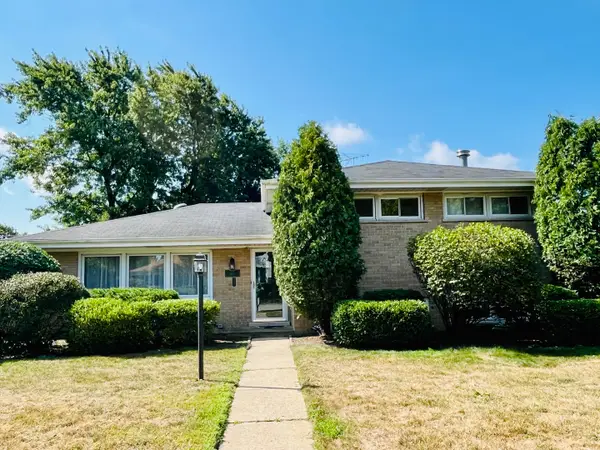 $475,000Active3 beds 2 baths1,614 sq. ft.
$475,000Active3 beds 2 baths1,614 sq. ft.5517 Warren Street, Morton Grove, IL 60053
MLS# 12413401Listed by: REAL BROKER LLC - New
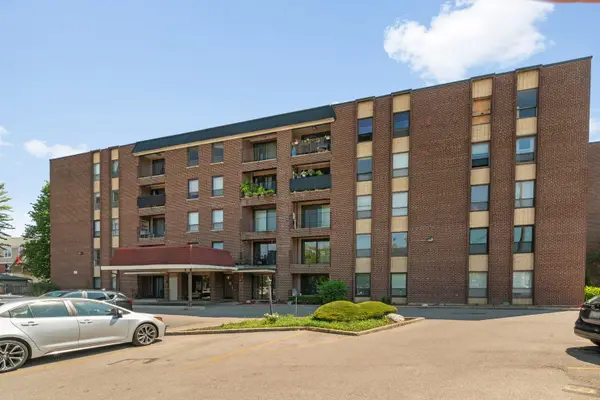 $269,900Active2 beds 2 baths1,200 sq. ft.
$269,900Active2 beds 2 baths1,200 sq. ft.6330 Lincoln Avenue #2E, Morton Grove, IL 60053
MLS# 12444028Listed by: COLDWELL BANKER REALTY - New
 $499,000Active3 beds 2 baths1,892 sq. ft.
$499,000Active3 beds 2 baths1,892 sq. ft.7215 Lyons Street, Morton Grove, IL 60053
MLS# 12444489Listed by: ARNI REALTY INCORPORATED - New
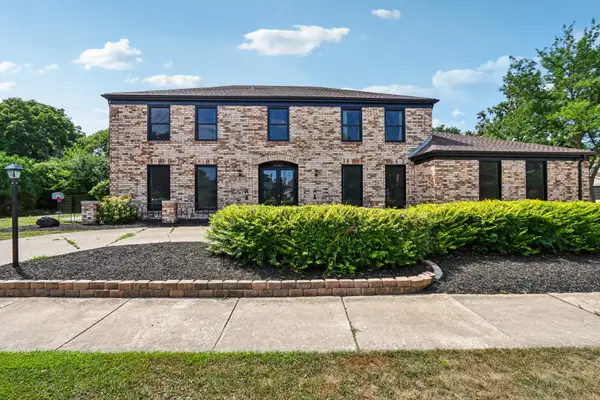 $775,000Active5 beds 3 baths3,176 sq. ft.
$775,000Active5 beds 3 baths3,176 sq. ft.6527 Maple Street, Morton Grove, IL 60053
MLS# 12410713Listed by: REDFIN CORPORATION - New
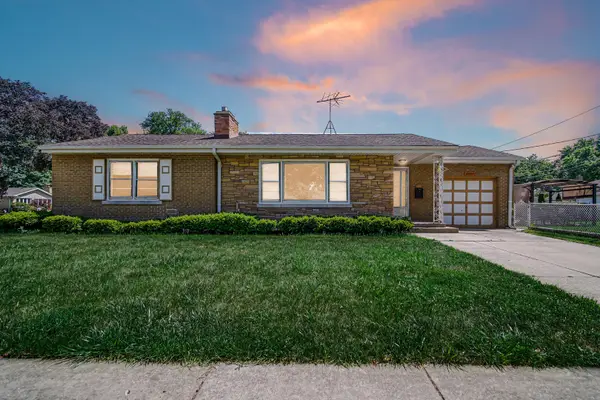 $379,900Active2 beds 2 baths1,123 sq. ft.
$379,900Active2 beds 2 baths1,123 sq. ft.8844 Mango Avenue, Morton Grove, IL 60053
MLS# 12444751Listed by: RE/MAX CITY - New
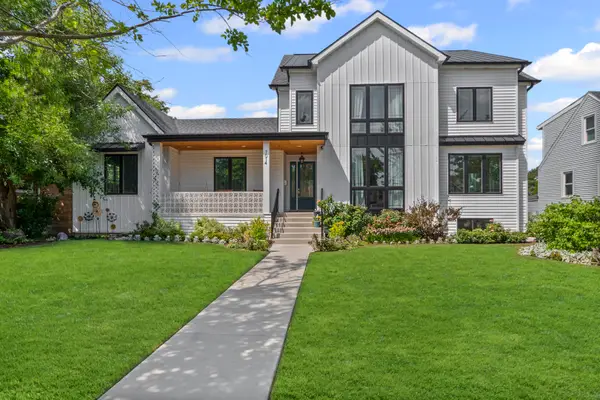 $1,450,000Active6 beds 6 baths5,005 sq. ft.
$1,450,000Active6 beds 6 baths5,005 sq. ft.7014 Church Street, Morton Grove, IL 60053
MLS# 12438819Listed by: BAIRD & WARNER - New
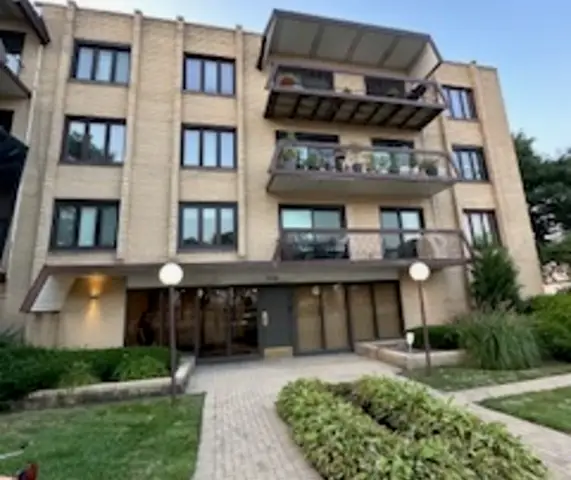 $249,000Active2 beds 2 baths1,450 sq. ft.
$249,000Active2 beds 2 baths1,450 sq. ft.7710 W Dempster Street #304, Morton Grove, IL 60053
MLS# 12441897Listed by: BARR AGENCY, INC - Open Sat, 12am to 2pmNew
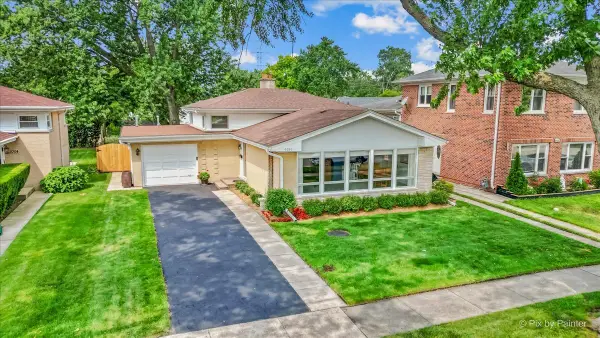 $515,000Active3 beds 2 baths1,285 sq. ft.
$515,000Active3 beds 2 baths1,285 sq. ft.9310 Mansfield Avenue, Morton Grove, IL 60053
MLS# 12439048Listed by: NEST EQUITY REALTY

