8349 Merrimac Avenue, Morton Grove, IL 60053
Local realty services provided by:Better Homes and Gardens Real Estate Star Homes
8349 Merrimac Avenue,Morton Grove, IL 60053
$562,405
- 2 Beds
- 3 Baths
- 1,780 sq. ft.
- Townhouse
- Pending
Listed by: nathan wynsma
Office: nathan wynsma
MLS#:12347344
Source:MLSNI
Price summary
- Price:$562,405
- Price per sq. ft.:$315.96
- Monthly HOA dues:$348
About this home
Welcome to Metro on Main, the newest offering by Chicagoland's home building legend, Lexington Homes. Located in the heart of Morton Grove and close to everything, Metro on Main features Lexington's newly redesigned townhomes. This is your chance to by the the last of this plan. This MODEL home is expansive, with rooms that are open and airy and lots of big windows with an AMAZING kitchen and Primary Suites you'll never want to leave. The Orchid features a huge kitchen with GE stainless steel appliances, an abundance of cabinets, a pantry and an oversized island, a balcony the spans the entire width of the home, and a main-level den/office/playroom. Upstairs you'll find two huge on-suite bedrooms including a primary suite with endless opportunities, lots of closet space and a laundry room that fits a full-sized washer and dryer. The lower level features a second multi-purpose room and a 2-car garage.
Contact an agent
Home facts
- Year built:2024
- Listing ID #:12347344
- Added:253 day(s) ago
- Updated:January 03, 2026 at 09:00 AM
Rooms and interior
- Bedrooms:2
- Total bathrooms:3
- Full bathrooms:2
- Half bathrooms:1
- Living area:1,780 sq. ft.
Heating and cooling
- Cooling:Central Air
- Heating:Natural Gas
Structure and exterior
- Year built:2024
- Building area:1,780 sq. ft.
Schools
- High school:Niles West High School
- Elementary school:Park View Elementary School
Utilities
- Water:Lake Michigan
- Sewer:Public Sewer
Finances and disclosures
- Price:$562,405
- Price per sq. ft.:$315.96
New listings near 8349 Merrimac Avenue
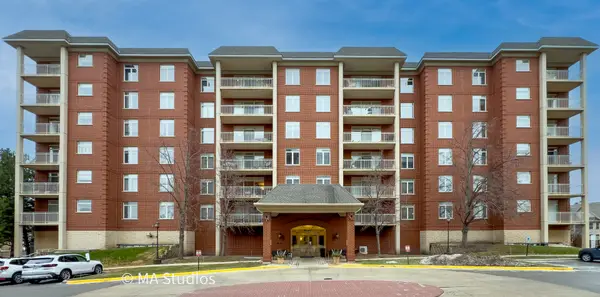 $324,900Pending2 beds 2 baths1,398 sq. ft.
$324,900Pending2 beds 2 baths1,398 sq. ft.8400 Callie Avenue #312, Morton Grove, IL 60053
MLS# 12535540Listed by: ARHOME REALTY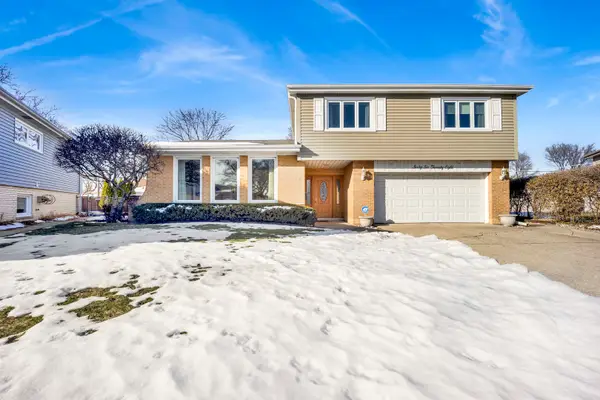 $595,000Pending4 beds 3 baths1,720 sq. ft.
$595,000Pending4 beds 3 baths1,720 sq. ft.6628 Davis Street, Morton Grove, IL 60053
MLS# 12536299Listed by: FULTON GRACE REALTY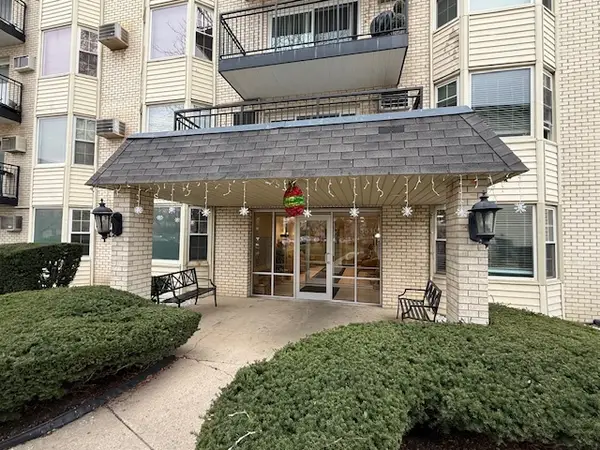 $130,000Pending1 beds 1 baths
$130,000Pending1 beds 1 baths5510 Lincoln Avenue #B409, Morton Grove, IL 60053
MLS# 12535812Listed by: @PROPERTIES CHRISTIE'S INTERNATIONAL REAL ESTATE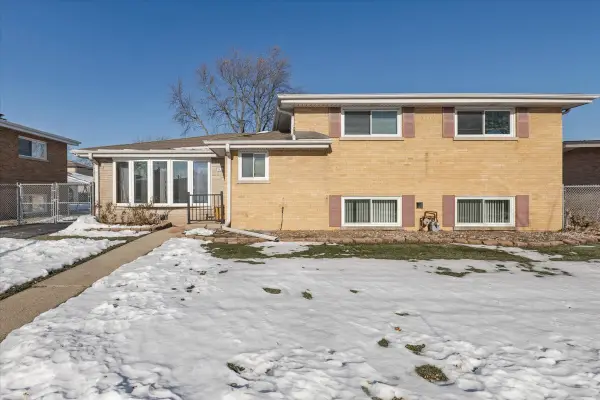 $625,000Active5 beds 3 baths2,130 sq. ft.
$625,000Active5 beds 3 baths2,130 sq. ft.7910 Churchill Street, Morton Grove, IL 60053
MLS# 12533591Listed by: EXIT STRATEGY REALTY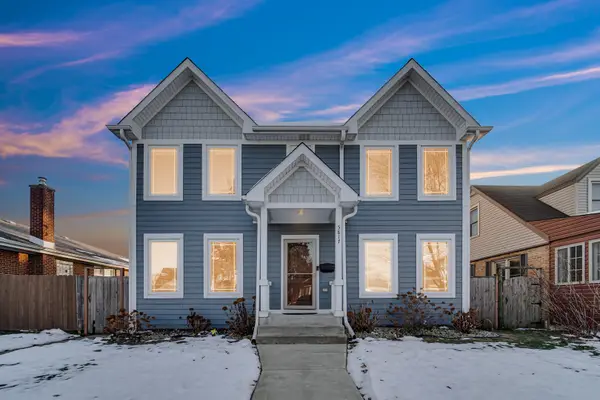 $849,999Active4 beds 3 baths2,600 sq. ft.
$849,999Active4 beds 3 baths2,600 sq. ft.5817 Crain Street, Morton Grove, IL 60053
MLS# 12534628Listed by: GUIDANCE REALTY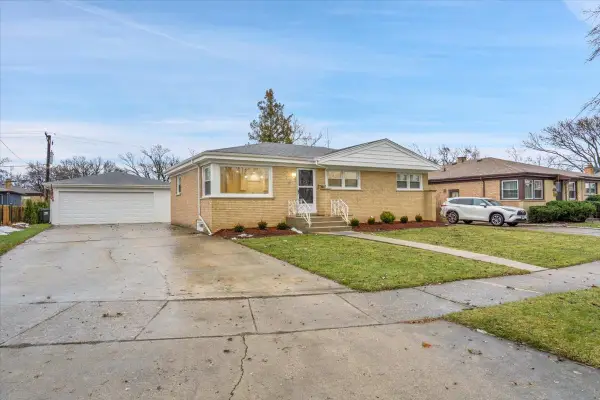 $649,900Active4 beds 2 baths2,050 sq. ft.
$649,900Active4 beds 2 baths2,050 sq. ft.9317 Olcott Avenue, Morton Grove, IL 60053
MLS# 12535566Listed by: CIRCLE ONE REALTY- Open Sun, 12 to 2:15pm
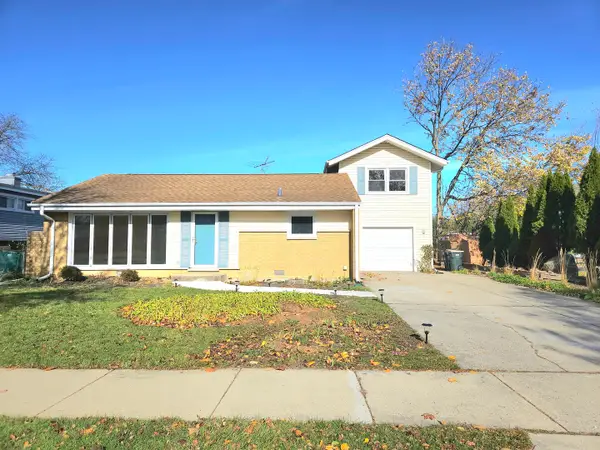 $571,000Active5 beds 2 baths2,135 sq. ft.
$571,000Active5 beds 2 baths2,135 sq. ft.7434 Emerson Street, Morton Grove, IL 60053
MLS# 12535092Listed by: CORE REALTY & INVESTMENTS, INC 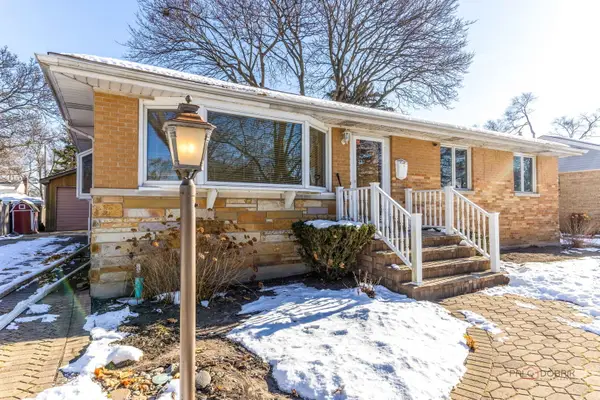 $529,900Pending4 beds 3 baths1,977 sq. ft.
$529,900Pending4 beds 3 baths1,977 sq. ft.9213 Mason Avenue, Morton Grove, IL 60053
MLS# 12531317Listed by: INFINITY REAL ESTATE SERVICES CORP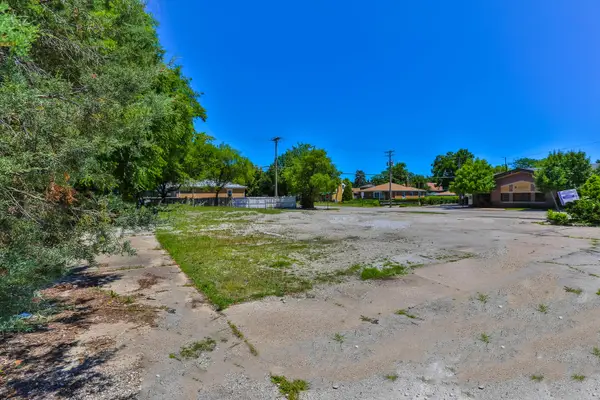 $199,900Active0.25 Acres
$199,900Active0.25 Acres6000 Lincoln Avenue, Morton Grove, IL 60053
MLS# 12532534Listed by: CENTURY 21 CIRCLE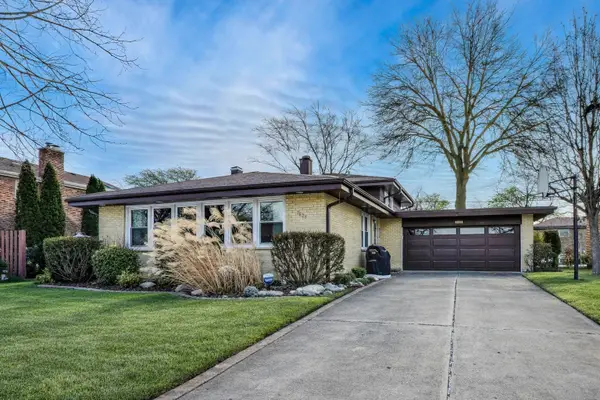 $525,000Pending4 beds 3 baths2,200 sq. ft.
$525,000Pending4 beds 3 baths2,200 sq. ft.7621 Davis Street, Morton Grove, IL 60053
MLS# 12534026Listed by: BAIRD & WARNER
