9043 Oriole Avenue, Morton Grove, IL 60053
Local realty services provided by:Better Homes and Gardens Real Estate Connections
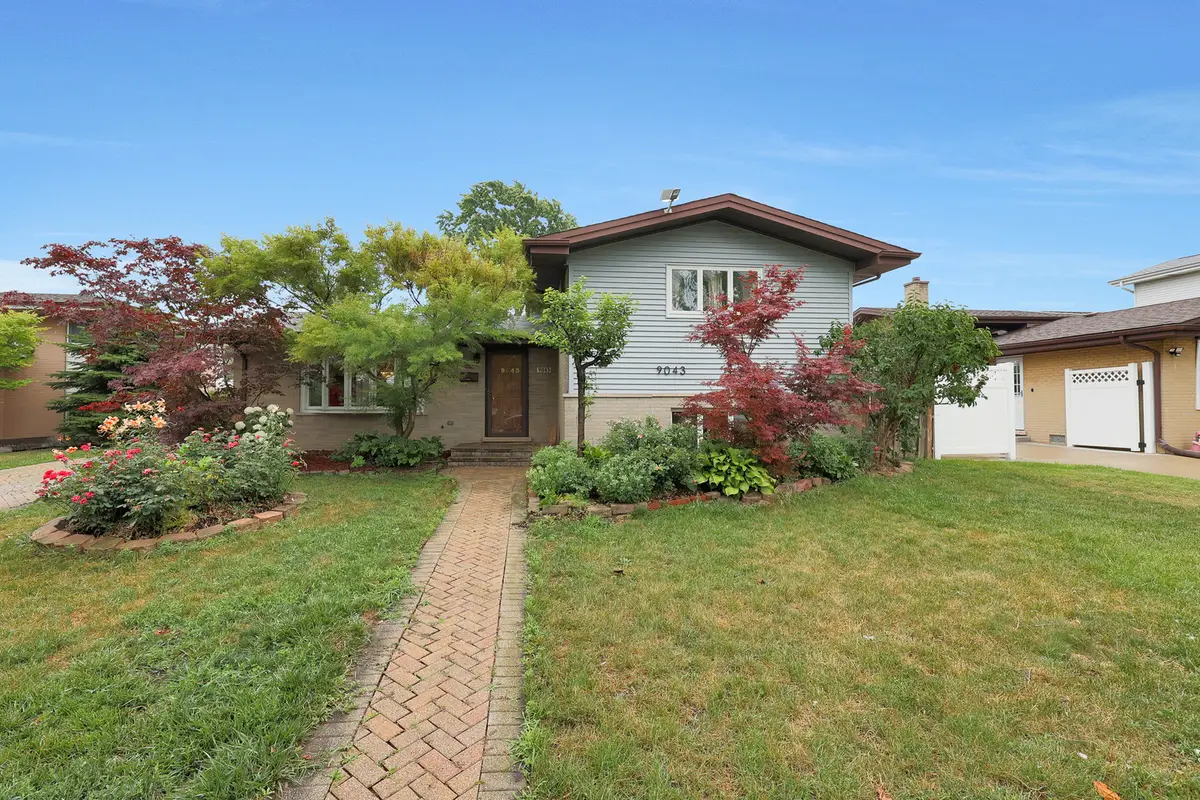

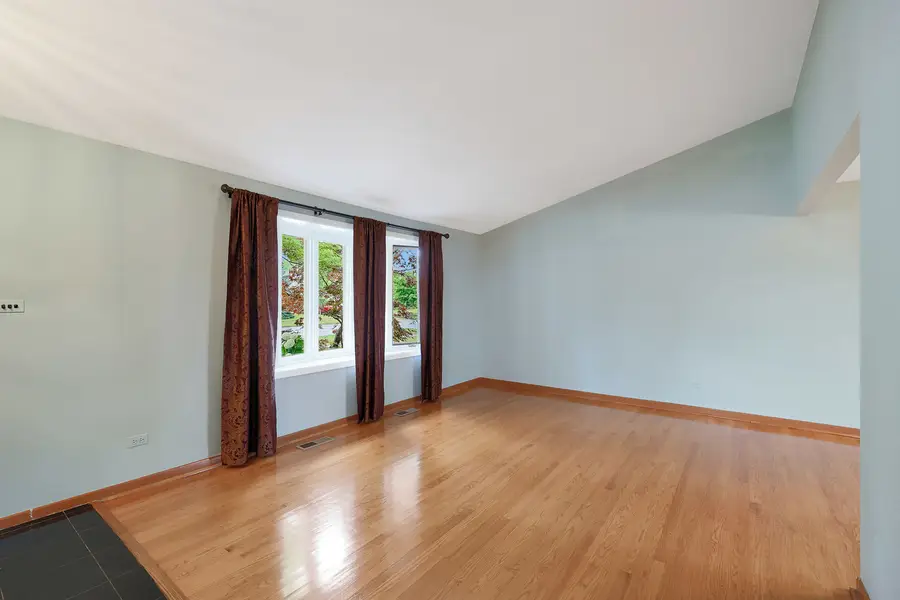
9043 Oriole Avenue,Morton Grove, IL 60053
$524,900
- 3 Beds
- 2 Baths
- 1,537 sq. ft.
- Single family
- Active
Upcoming open houses
- Sat, Aug 1602:30 pm - 04:30 pm
Listed by:george panicker
Office:achieve real estate group inc
MLS#:12446578
Source:MLSNI
Price summary
- Price:$524,900
- Price per sq. ft.:$341.51
About this home
Exceptional Home in the heart of Morton Grove with convenience, functionality and timeless elegance with contemporary flair. This move in ready home has been meticulously updated throughout combing comfort and style. Step inside to discover the gleaming refinished hardwood floors and bright airy living and dining rooms. The Gourmet Chefs kitchen outfitted with premium Fisher & Paykel stainless steel range, sleek Pak Air high performance exhaust, Bush ultra quiet dishwasher, kitchenAid French door Refrigerator, custom studio one designed cherry wood 42" cabinetry,Top of the line granite countertops, and flooring, center island with breakfast bar seating,LED recessed lighting for bright energy- efficient ambiance. Four steps up you will find three sun-drenched bedrooms with hardwood flooring and fully renovated bathroom. The large and cozy Family room offers granite floors and a second full bathroom. The laundry , utility room has ample storage space. An oversized garage and an extended brick paved driveway offer plenty of parking for you and your guests. New sod throughout the backyard. Walking distance to jump into the Oriole swimming pool. Experience the perfect blend of charm and modern convenience in a location that offers all. Don't miss this one.
Contact an agent
Home facts
- Year built:1961
- Listing Id #:12446578
- Added:1 day(s) ago
- Updated:August 16, 2025 at 11:41 AM
Rooms and interior
- Bedrooms:3
- Total bathrooms:2
- Full bathrooms:2
- Living area:1,537 sq. ft.
Heating and cooling
- Cooling:Central Air
- Heating:Forced Air, Natural Gas
Structure and exterior
- Roof:Asphalt
- Year built:1961
- Building area:1,537 sq. ft.
Schools
- High school:Maine East High School
- Middle school:Gemini Junior High School
- Elementary school:Melzer School
Utilities
- Water:Lake Michigan
- Sewer:Overhead Sewers
Finances and disclosures
- Price:$524,900
- Price per sq. ft.:$341.51
- Tax amount:$7,043 (2023)
New listings near 9043 Oriole Avenue
- New
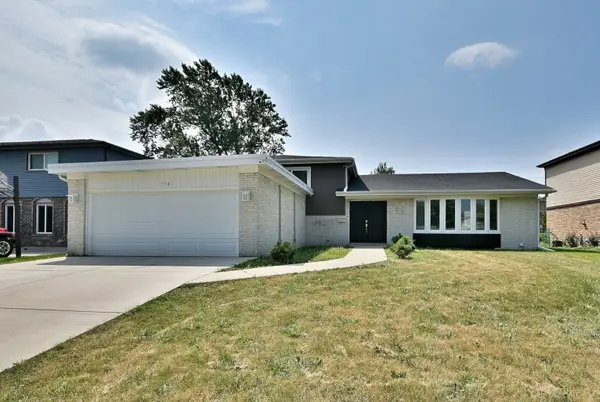 $674,900Active3 beds 2 baths1,590 sq. ft.
$674,900Active3 beds 2 baths1,590 sq. ft.7701 Lake Street, Morton Grove, IL 60053
MLS# 12447029Listed by: RE/MAX ALLSTARS - Open Sun, 1 to 3pmNew
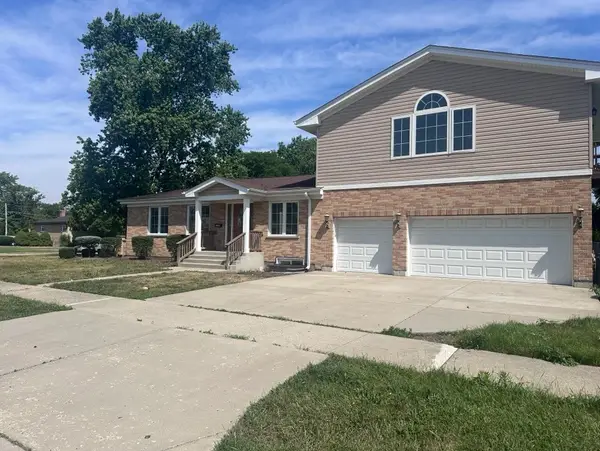 $574,900Active3 beds 3 baths2,000 sq. ft.
$574,900Active3 beds 3 baths2,000 sq. ft.7300 Beckwith Road, Morton Grove, IL 60053
MLS# 12416568Listed by: HOME REALTY GROUP, INC - Open Sun, 1 to 3pmNew
 $1,239,900Active5 beds 5 baths4,000 sq. ft.
$1,239,900Active5 beds 5 baths4,000 sq. ft.7303 Ponto Court, Morton Grove, IL 60053
MLS# 12445940Listed by: @PROPERTIES CHRISTIE'S INTERNATIONAL REAL ESTATE - Open Sat, 2 to 4pmNew
 $475,000Active4 beds 3 baths1,302 sq. ft.
$475,000Active4 beds 3 baths1,302 sq. ft.8907 Oak Park Avenue, Morton Grove, IL 60053
MLS# 12443469Listed by: RE/MAX TOP PERFORMERS - New
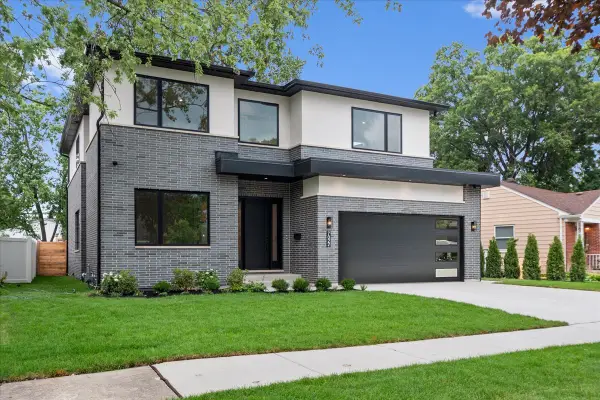 $1,375,000Active5 beds 6 baths5,400 sq. ft.
$1,375,000Active5 beds 6 baths5,400 sq. ft.7022 Palma Lane, Morton Grove, IL 60053
MLS# 12446091Listed by: CITY HABITAT REALTY LLC - New
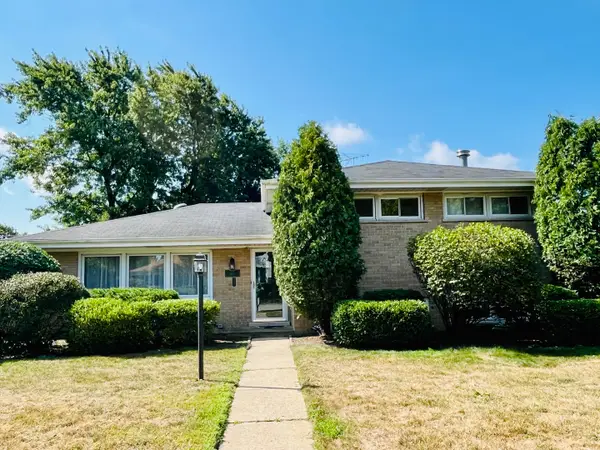 $475,000Active3 beds 2 baths1,614 sq. ft.
$475,000Active3 beds 2 baths1,614 sq. ft.5517 Warren Street, Morton Grove, IL 60053
MLS# 12413401Listed by: REAL BROKER LLC - New
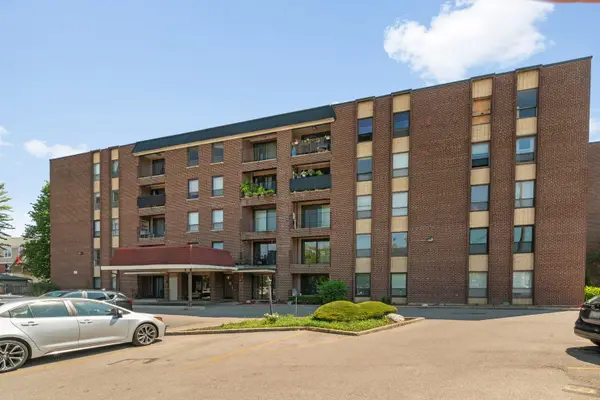 $269,900Active2 beds 2 baths1,200 sq. ft.
$269,900Active2 beds 2 baths1,200 sq. ft.6330 Lincoln Avenue #2E, Morton Grove, IL 60053
MLS# 12444028Listed by: COLDWELL BANKER REALTY - New
 $499,000Active3 beds 2 baths1,892 sq. ft.
$499,000Active3 beds 2 baths1,892 sq. ft.7215 Lyons Street, Morton Grove, IL 60053
MLS# 12444489Listed by: ARNI REALTY INCORPORATED - Open Sun, 11am to 1pmNew
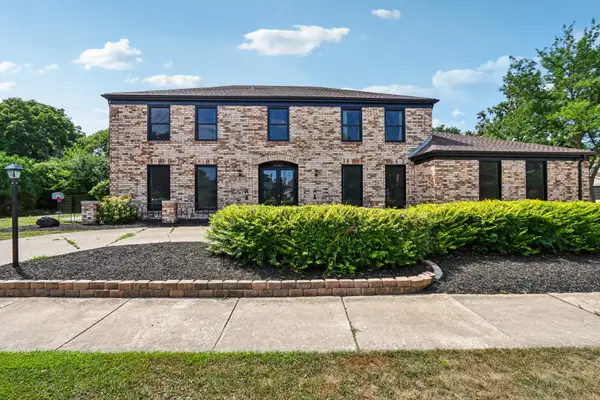 $775,000Active5 beds 3 baths3,176 sq. ft.
$775,000Active5 beds 3 baths3,176 sq. ft.6527 Maple Street, Morton Grove, IL 60053
MLS# 12410713Listed by: REDFIN CORPORATION

