9315 Mansfield Avenue, Morton Grove, IL 60053
Local realty services provided by:Better Homes and Gardens Real Estate Star Homes
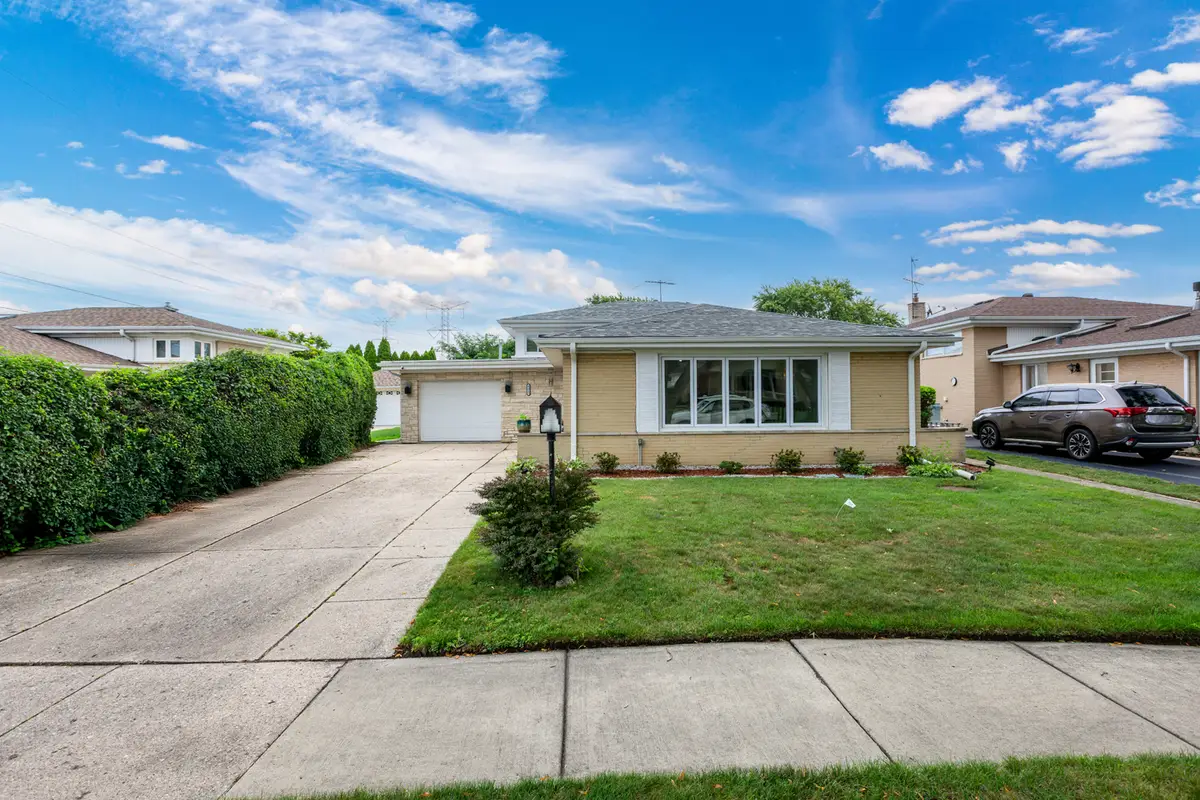
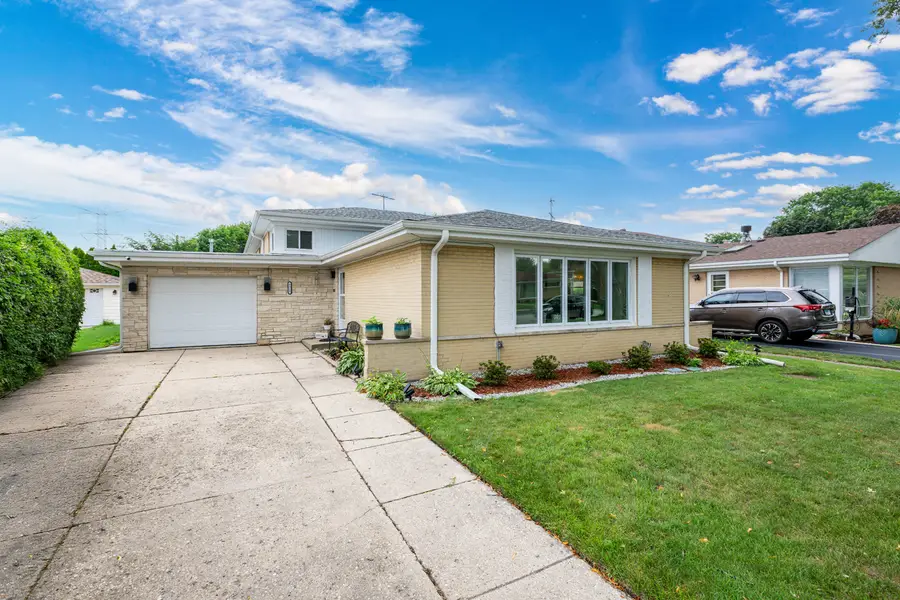
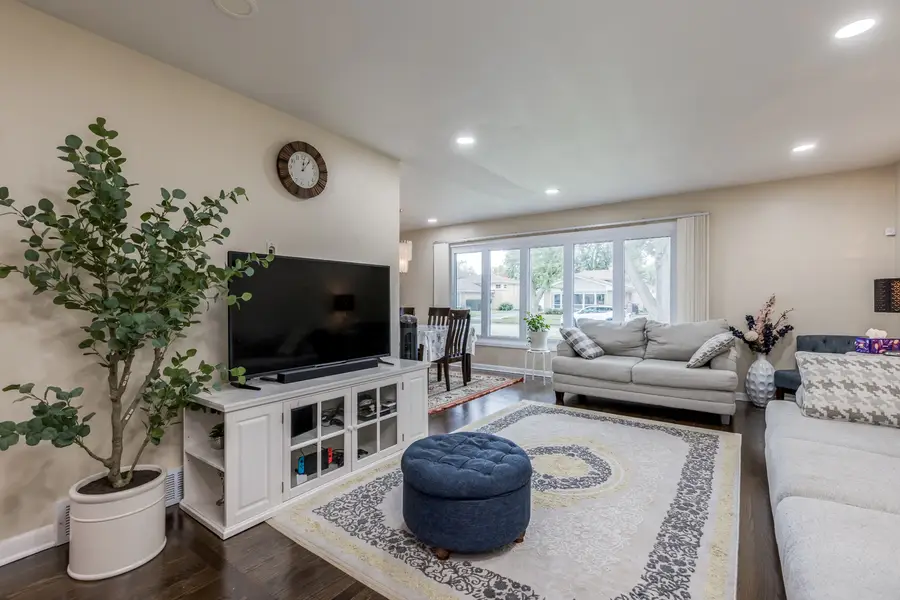
9315 Mansfield Avenue,Morton Grove, IL 60053
$674,900
- 5 Beds
- 3 Baths
- 2,450 sq. ft.
- Single family
- Active
Upcoming open houses
- Sun, Aug 2412:00 pm - 03:00 pm
Listed by:ishaq syed
Office:century 21 circle
MLS#:12450740
Source:MLSNI
Price summary
- Price:$674,900
- Price per sq. ft.:$275.47
About this home
LOCATION, LOCATION, LOCATION!! SPACIOUS JUMBO SPLIT LEVEL HOME LOCATED IN SOUGHT-AFTER PARK VIEW SCHOOL DISTRICT #70. 5 BEDROOMS, 3 FULL BATHS AND BIG BACKYARD OFFERS ROOM FOR FAMILY AND FRIENDS. ONE OF MANY HIGHLIGHTS IS THE EXTRA LARGE MASTER BEDROOM WITH WALK IN CLOSET AND FANCY MIRROR WALL. BEAUTIFUL VIEWS AND BREEZE FROM LARGE WINDOW OVERLOOKING PRIVATE FENCED BACKYARD. HARDWOOD FLOORS THROUGH OUT HOME AND WALK OUT BASEMENT. S/S APPLIANCES FEATURING BREAKFAST AREA AND DINING ROOM. 3 FULL SIZE BATHROOMS FEATURING DOUBLE SINK AND LARGE MIRRORS. HOME ALSO BOASTS A HUGE FAMILY ROOM, PERFECT FOR GATHERING, PLAY ROOM OR HOME THEATRE. SEPARATE ROOM FOR GUESTS AND IN LAW ARRANGEMENT. HUGE LAUNDRY WITH ALL AMENTIES AND UPGRADED, WATER HEATER, AND NEW 200 AMPS ELECTRIC PANEL. FEATURING 3 CAR GARAGE WITH BRAND NEW EV CHARGING STATION, HEATED GARAGE AND ADDITIONAL 6 CAR DRIVEWAY. HUGE PRIVATE FENCED BACKYARD FOR OUTDOOR ENJOYMENT. LOCATED NEAR PARK, SCHOOLS, FOREST PRESERVE, BIKE TRAILS AND GOLF COURSE. CONVENIENT TO METRA AND BUS.
Contact an agent
Home facts
- Year built:1970
- Listing Id #:12450740
- Added:1 day(s) ago
- Updated:August 22, 2025 at 08:40 PM
Rooms and interior
- Bedrooms:5
- Total bathrooms:3
- Full bathrooms:3
- Living area:2,450 sq. ft.
Heating and cooling
- Cooling:Central Air
- Heating:Natural Gas
Structure and exterior
- Roof:Asphalt
- Year built:1970
- Building area:2,450 sq. ft.
Schools
- High school:Niles West High School
- Middle school:Park View Elementary School
- Elementary school:Park View Elementary School
Utilities
- Water:Lake Michigan, Public
Finances and disclosures
- Price:$674,900
- Price per sq. ft.:$275.47
- Tax amount:$10,505 (2023)
New listings near 9315 Mansfield Avenue
- New
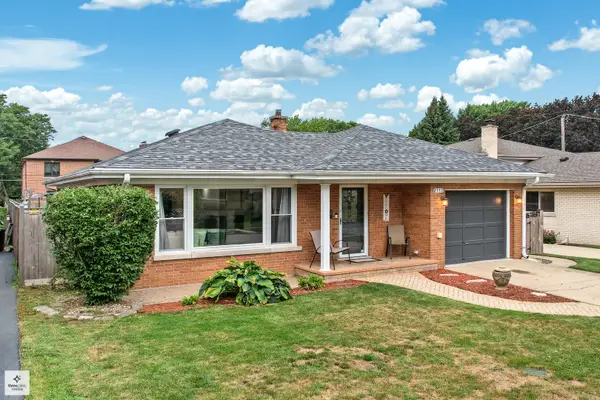 $549,999Active4 beds 3 baths2,900 sq. ft.
$549,999Active4 beds 3 baths2,900 sq. ft.8532 Marmora Avenue, Morton Grove, IL 60053
MLS# 12453366Listed by: EXP REALTY - Open Sat, 2 to 4pmNew
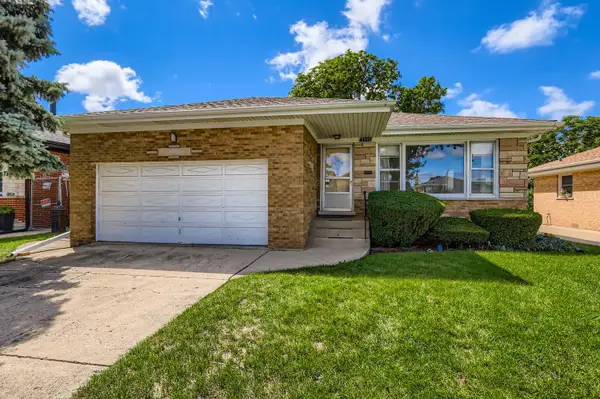 $350,000Active2 beds 1 baths2,260 sq. ft.
$350,000Active2 beds 1 baths2,260 sq. ft.8808 Oriole Avenue, Morton Grove, IL 60053
MLS# 12452265Listed by: FULTON GRACE REALTY - Open Sun, 12 to 2pmNew
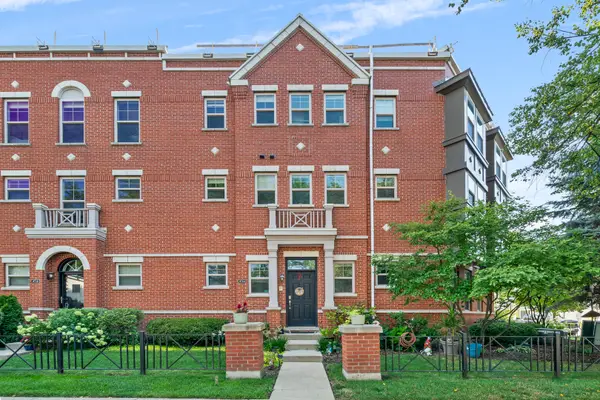 $499,000Active3 beds 3 baths2,100 sq. ft.
$499,000Active3 beds 3 baths2,100 sq. ft.8712 Ferris Avenue, Morton Grove, IL 60053
MLS# 12433447Listed by: REAL BROKER LLC - New
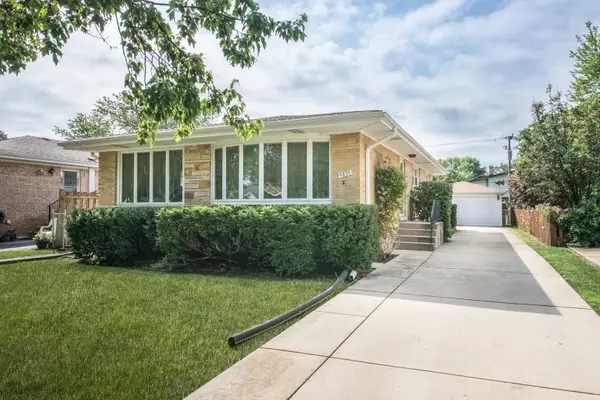 $419,000Active3 beds 2 baths1,288 sq. ft.
$419,000Active3 beds 2 baths1,288 sq. ft.5839 Main Street, Morton Grove, IL 60053
MLS# 12450280Listed by: COLDWELL BANKER REALTY - Open Sat, 11am to 1pmNew
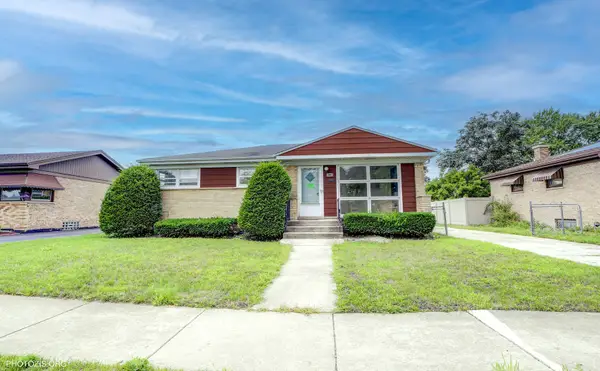 $409,900Active3 beds 2 baths1,110 sq. ft.
$409,900Active3 beds 2 baths1,110 sq. ft.9236 Osceola Avenue, Morton Grove, IL 60053
MLS# 12450601Listed by: JAM REALTY CO - New
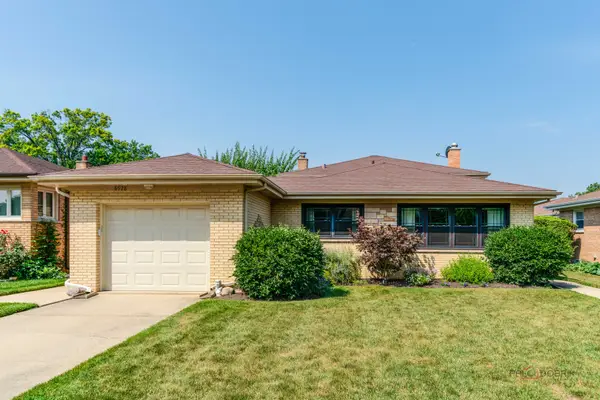 $474,900Active3 beds 2 baths1,614 sq. ft.
$474,900Active3 beds 2 baths1,614 sq. ft.8928 Oswego Avenue, Morton Grove, IL 60053
MLS# 12449597Listed by: RE/MAX SUBURBAN - New
 $479,900Active2 beds 2 baths1,848 sq. ft.
$479,900Active2 beds 2 baths1,848 sq. ft.8440 Callie Avenue #207, Morton Grove, IL 60053
MLS# 12448849Listed by: BERKSHIRE HATHAWAY HOMESERVICES CHICAGO - Open Sun, 12 to 2pmNew
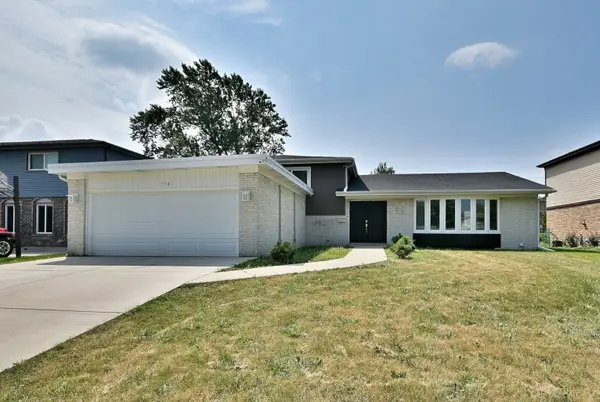 $664,900Active3 beds 2 baths1,590 sq. ft.
$664,900Active3 beds 2 baths1,590 sq. ft.7701 Lake Street, Morton Grove, IL 60053
MLS# 12447029Listed by: RE/MAX ALLSTARS 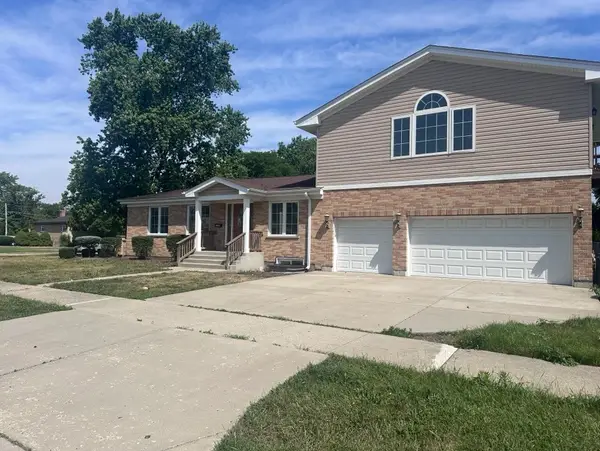 $574,900Pending3 beds 3 baths2,000 sq. ft.
$574,900Pending3 beds 3 baths2,000 sq. ft.7300 Beckwith Road, Morton Grove, IL 60053
MLS# 12416568Listed by: HOME REALTY GROUP, INC
