1106 W Central Road, Mount Prospect, IL 60056
Local realty services provided by:Better Homes and Gardens Real Estate Star Homes
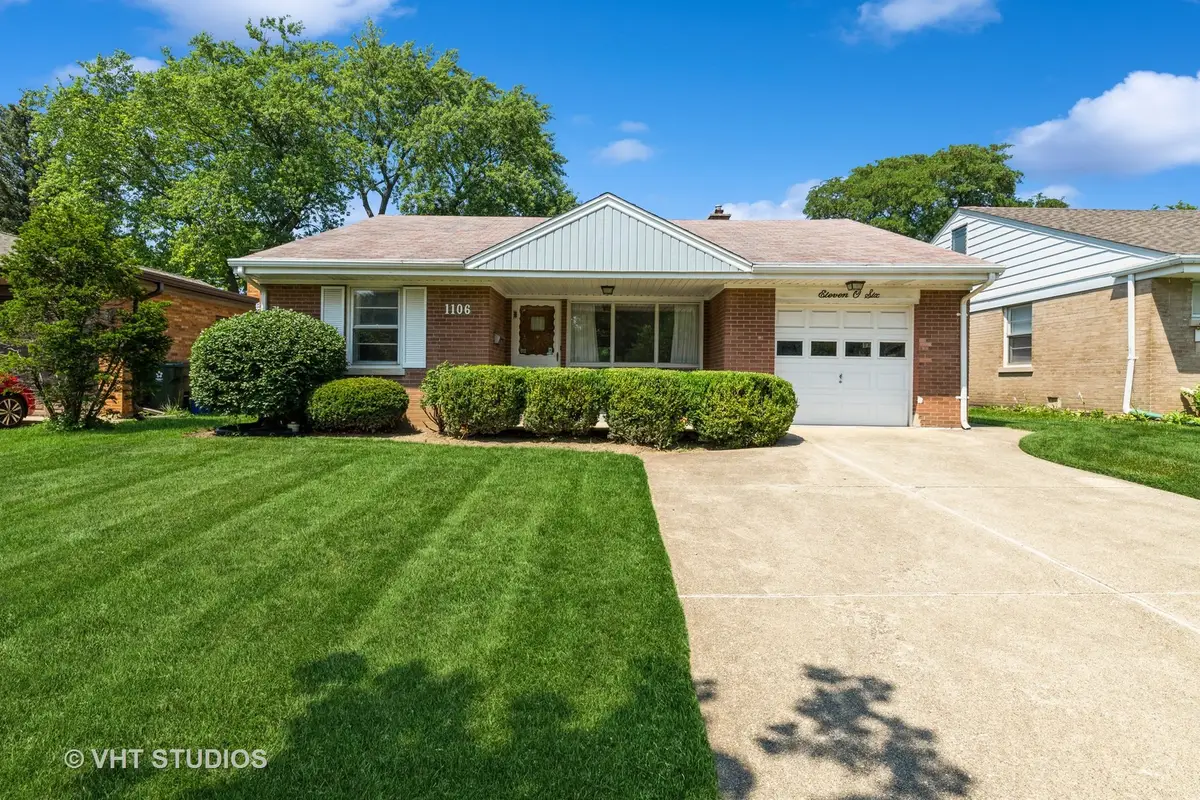
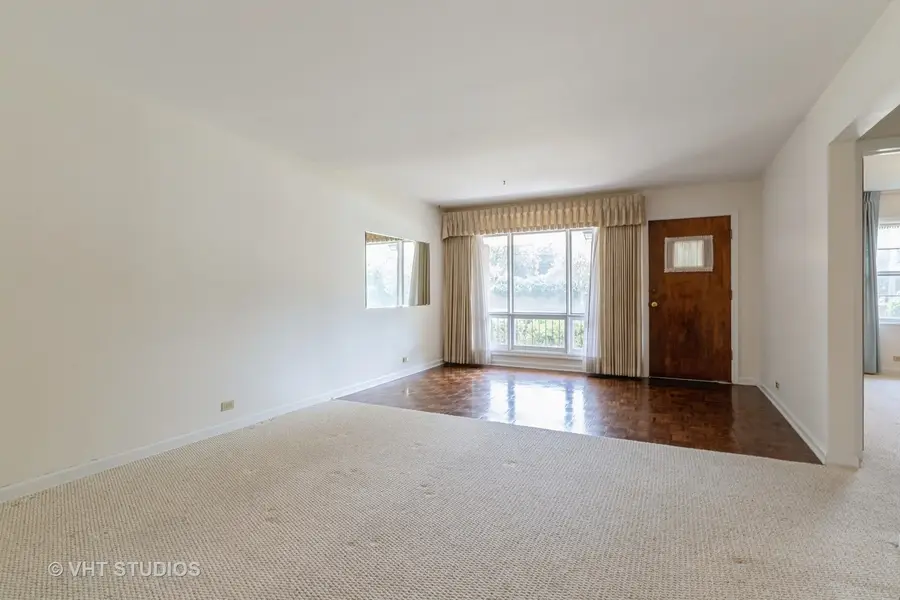
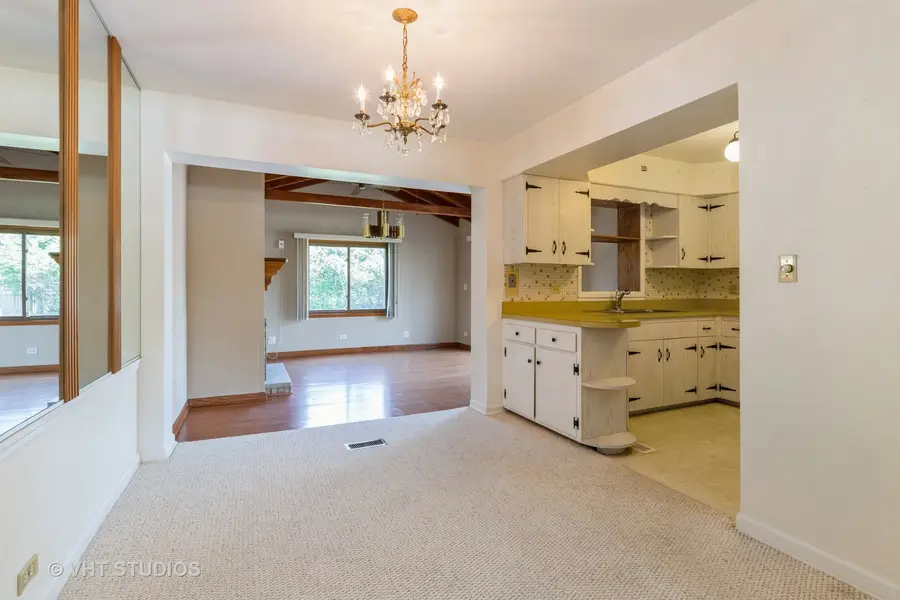
1106 W Central Road,Mount Prospect, IL 60056
$339,000
- 2 Beds
- 2 Baths
- 1,364 sq. ft.
- Single family
- Active
Listed by:denise debartolo
Office:sebastian co. real estate
MLS#:12211072
Source:MLSNI
Price summary
- Price:$339,000
- Price per sq. ft.:$248.53
About this home
Welcome to this lovingly cared for and well maintained 2 Bedroom, 2 Bath ranch style home. Long time owner has enjoyed and appreciated the convenience of single level living. A spacious entry way welcomes you and flows into a comfortable layout featuring good sized living and dining rooms. The kitchen provides ample cabinets and counter space and leads into a possible breakfast or mud room depending on your needs. The large primary bedroom features an ensuite bathroom and walk-in closet. The second bedroom could also be used as an office, if preferred. Cozy family room, with engineered hardwood flooring and wood burning fireplace, has sliding doors that give access to the expansive backyard ideal for relaxing or gathering with family and friends. The outdoor shed is perfect for storing gardening tools, snow removal and lawn equipment. Laundry area (washer, dryer), newer furnace/AC and water heater are located in the attached 1.5 car garage. Delight in the dining, shopping and all that Mount Prospect has to offer. Property being sold AS-IS.
Contact an agent
Home facts
- Year built:1955
- Listing Id #:12211072
- Added:1 day(s) ago
- Updated:August 19, 2025 at 05:37 PM
Rooms and interior
- Bedrooms:2
- Total bathrooms:2
- Full bathrooms:2
- Living area:1,364 sq. ft.
Heating and cooling
- Cooling:Central Air
- Heating:Forced Air, Natural Gas
Structure and exterior
- Year built:1955
- Building area:1,364 sq. ft.
Schools
- High school:Prospect High School
- Middle school:Lincoln Junior High School
- Elementary school:Fairview Elementary School
Utilities
- Water:Lake Michigan, Public
- Sewer:Public Sewer
Finances and disclosures
- Price:$339,000
- Price per sq. ft.:$248.53
- Tax amount:$5,848 (2023)
New listings near 1106 W Central Road
- New
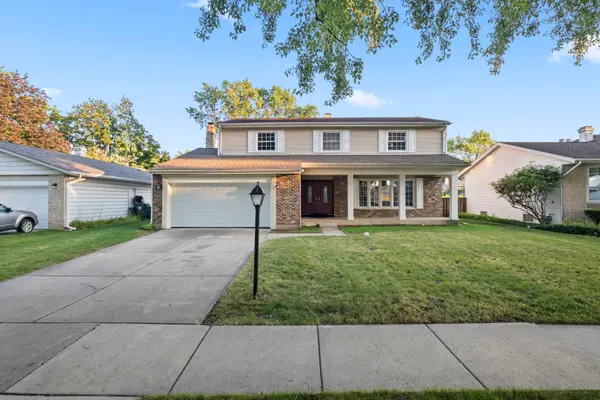 $779,000Active4 beds 3 baths2,731 sq. ft.
$779,000Active4 beds 3 baths2,731 sq. ft.1813 E Wood Lane, Mount Prospect, IL 60056
MLS# 12449385Listed by: KOMAR - New
 $250,000Active2 beds 2 baths1,400 sq. ft.
$250,000Active2 beds 2 baths1,400 sq. ft.1255 W Prospect Avenue #208, Mount Prospect, IL 60056
MLS# 12449217Listed by: @PROPERTIES CHRISTIE'S INTERNATIONAL REAL ESTATE - New
 $205,000Active2 beds 1 baths1,160 sq. ft.
$205,000Active2 beds 1 baths1,160 sq. ft.712 W Dempster Street #FG10, Mount Prospect, IL 60056
MLS# 12449549Listed by: REALTA REAL ESTATE - New
 $275,000Active1 beds 1 baths1,104 sq. ft.
$275,000Active1 beds 1 baths1,104 sq. ft.15 S Pine Street #506A, Mount Prospect, IL 60056
MLS# 12446276Listed by: COLDWELL BANKER REALTY - New
 $595,000Active4 beds 3 baths2,321 sq. ft.
$595,000Active4 beds 3 baths2,321 sq. ft.1806 N Laurel Drive, Mount Prospect, IL 60056
MLS# 12448949Listed by: RE/MAX TOP PERFORMERS - New
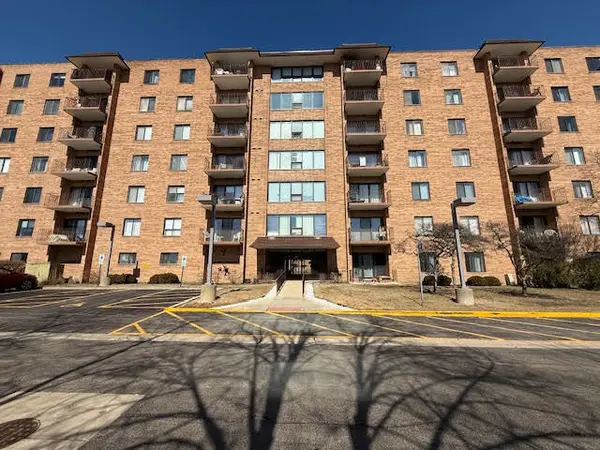 $185,000Active2 beds 2 baths1,200 sq. ft.
$185,000Active2 beds 2 baths1,200 sq. ft.1777 W Crystal Lane #602, Mount Prospect, IL 60056
MLS# 12448722Listed by: HOMESMART CONNECT LLC - New
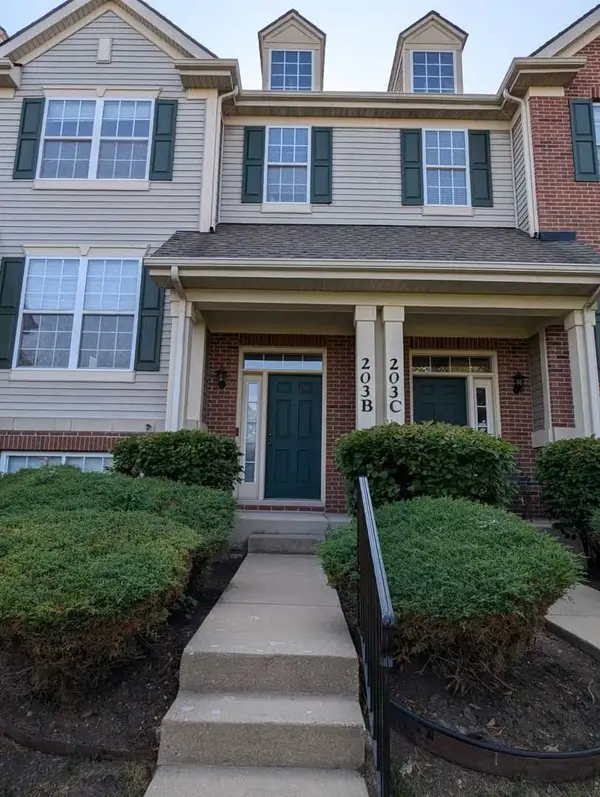 $399,000Active3 beds 3 baths1,548 sq. ft.
$399,000Active3 beds 3 baths1,548 sq. ft.203 N Louis Street #B, Mount Prospect, IL 60056
MLS# 12448431Listed by: PROVIDENT REALTY, INC. - New
 Listed by BHGRE$399,000Active3 beds 1 baths1,040 sq. ft.
Listed by BHGRE$399,000Active3 beds 1 baths1,040 sq. ft.1106 S Robert Drive, Mount Prospect, IL 60056
MLS# 12448319Listed by: MARK ALLEN REALTY ERA POWERED - New
 $550,000Active3 beds 2 baths1,800 sq. ft.
$550,000Active3 beds 2 baths1,800 sq. ft.1414 S Robert Drive, Mount Prospect, IL 60056
MLS# 12446326Listed by: SKY HIGH REAL ESTATE INC.
