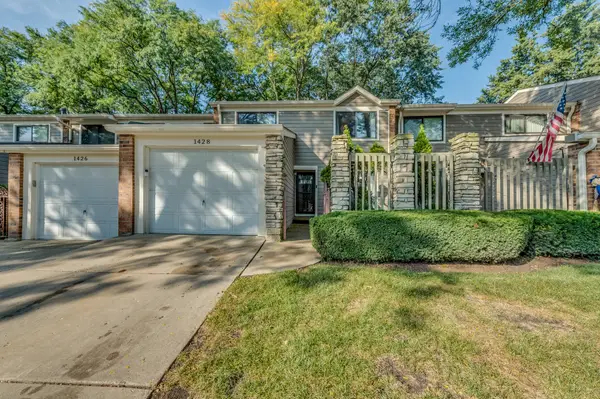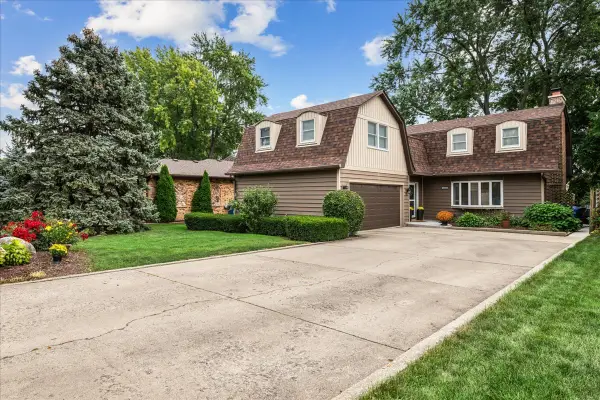1268 N Wheeling Road, Mount Prospect, IL 60056
Local realty services provided by:Better Homes and Gardens Real Estate Star Homes
1268 N Wheeling Road,Mount Prospect, IL 60056
$273,000
- 3 Beds
- 2 Baths
- 1,168 sq. ft.
- Townhouse
- Pending
Listed by:dipesh shah
Office:hometown real estate
MLS#:12445945
Source:MLSNI
Price summary
- Price:$273,000
- Price per sq. ft.:$233.73
- Monthly HOA dues:$230
About this home
Welcome to this awesome living opportunity in much desired Mount Prospect location and school district with John Hersey high school! Nicely maintained and spacious corner/end unit- 3 BR, 1.5 bath townhome with finished basement in move-in ready condition (Sold AS-IS). Being a corner unit, both parking spots are right outside the main entrance with a quick, safe and convenient access. Freshly painted throughout, new engineering wood floor in living room. Brand new kitchen microwave/exhaust and newer washer/Dryer appliances. Entire roof replaced with full new attic insulation (5 years old only). Finished basement space is a plus and ideal for a home office, gym, or play area, tailored to suit your needs. The home has a beautifully fenced private yard/landscape in the front with freshly painted and maintained wood deck, both for your outdoor enjoyment. A great neighborhood, this home is close (walking distance) to Randhurst Mall, and shopping convivences like Costco, HomeDepot, Walmart, grocery stores and many restaurants nearby. Priced to sell quickly, don't miss the opportunity to make this your new home!
Contact an agent
Home facts
- Year built:1965
- Listing ID #:12445945
- Added:42 day(s) ago
- Updated:September 25, 2025 at 01:28 PM
Rooms and interior
- Bedrooms:3
- Total bathrooms:2
- Full bathrooms:1
- Half bathrooms:1
- Living area:1,168 sq. ft.
Heating and cooling
- Cooling:Central Air
- Heating:Forced Air, Natural Gas
Structure and exterior
- Year built:1965
- Building area:1,168 sq. ft.
Schools
- High school:John Hersey High School
- Middle school:River Trails Middle School
- Elementary school:Euclid Elementary School
Utilities
- Water:Public
- Sewer:Public Sewer
Finances and disclosures
- Price:$273,000
- Price per sq. ft.:$233.73
- Tax amount:$3,311 (2023)
New listings near 1268 N Wheeling Road
- New
 $409,900Active3 beds 3 baths1,678 sq. ft.
$409,900Active3 beds 3 baths1,678 sq. ft.400 S Wille Street, Mount Prospect, IL 60056
MLS# 12478811Listed by: ROPPOLO REALTY, INC. - Open Sat, 12 to 2pmNew
 $299,900Active3 beds 2 baths1,770 sq. ft.
$299,900Active3 beds 2 baths1,770 sq. ft.1142 N Boxwood Drive, Mount Prospect, IL 60056
MLS# 12480067Listed by: KOMAR - Open Sat, 11am to 1pmNew
 $409,900Active3 beds 2 baths1,072 sq. ft.
$409,900Active3 beds 2 baths1,072 sq. ft.415 N Russel Street, Mount Prospect, IL 60056
MLS# 12476621Listed by: @PROPERTIES CHRISTIE'S INTERNATIONAL REAL ESTATE - New
 $404,900Active2 beds 2 baths1,865 sq. ft.
$404,900Active2 beds 2 baths1,865 sq. ft.710 Creekside Drive #506, Mount Prospect, IL 60056
MLS# 12476564Listed by: BERKSHIRE HATHAWAY HOMESERVICES STARCK REAL ESTATE - Open Sun, 12 to 3pmNew
 $435,000Active3 beds 3 baths1,750 sq. ft.
$435,000Active3 beds 3 baths1,750 sq. ft.1428 N Bridgeport Drive, Mount Prospect, IL 60056
MLS# 12476499Listed by: BARR AGENCY, INC - New
 $550,000Active4 beds 3 baths2,498 sq. ft.
$550,000Active4 beds 3 baths2,498 sq. ft.2121 W Haven Street, Mount Prospect, IL 60056
MLS# 12468462Listed by: @PROPERTIES CHRISTIE'S INTERNATIONAL REAL ESTATE - New
 $587,000Active5 beds 3 baths1,348 sq. ft.
$587,000Active5 beds 3 baths1,348 sq. ft.2005 E Wintergreen Avenue, Mount Prospect, IL 60056
MLS# 12466354Listed by: REAL BROKER LLC - Open Sat, 12 to 2pmNew
 $739,900Active5 beds 3 baths2,600 sq. ft.
$739,900Active5 beds 3 baths2,600 sq. ft.1817 E Maya Lane, Mount Prospect, IL 60056
MLS# 12476983Listed by: AMERICAN INTERNATIONAL REALTY - New
 $665,000Active4 beds 3 baths2,347 sq. ft.
$665,000Active4 beds 3 baths2,347 sq. ft.2024 E Wintergreen Avenue, Mount Prospect, IL 60056
MLS# 12476982Listed by: REMAX LEGENDS - New
 $384,900Active2 beds 2 baths1,630 sq. ft.
$384,900Active2 beds 2 baths1,630 sq. ft.20 S Main Street #312, Mount Prospect, IL 60056
MLS# 12476535Listed by: REDFIN CORPORATION
