1330 S Mallard Lane, Mount Prospect, IL 60056
Local realty services provided by:Better Homes and Gardens Real Estate Connections
1330 S Mallard Lane,Mount Prospect, IL 60056
$349,000
- 4 Beds
- 3 Baths
- - sq. ft.
- Condominium
- Active
Listed by: johnson maliekkal
Office: re/max united
MLS#:12392322
Source:MLSNI
Price summary
- Price:$349,000
- Monthly HOA dues:$550
About this home
Discover Your Dream Home in Mount Prospect! Welcome to this well maintained townhouse that perfectly blends comfort and convenience. Boasting 4 spacious bedrooms and 2.1 beautifully appointed baths, this home is designed for comfortable living. Step inside to find a bright and airy layout featuring a cozy family room adorned with a charming bay window, ideal for relaxing with loved ones. The dining room flows seamlessly into the kitchen, which is enhanced by a delightful garden window, bringing the outdoors in. With a large full basement equipped with a washer and dryer, you'll have plenty of space for storage or a future recreation area. The 1-car garage, provides easy access and ensures your vehicle is protected from the elements. Recent updates including roof, siding, and windows (all less than 10 years old) Refrigerator & Stove (1Year) Washer/Dryer/Water Heater (3 Years) mean you can move in with peace of mind. Enjoy the convenience of a half bathroom on the main floor, and retreat to the second floor where you'll find two full bathrooms to accommodate your family's needs. Located in a prime area, this townhouse is just minutes away from top-rated schools, a local library, and a vibrant shopping center. With easy access to highways 290, 294, and 90, and Pace Bus Service, commuting is a breeze! As part of the homeowner's association, you'll appreciate the added perks: professional landscaping, snow removal, a refreshing swimming pool, tennis courts, and a serene pond perfect for evening strolls. Don't miss this incredible opportunity to own a beautifully maintained home in a desirable community. Schedule your private tour today and start envisioning your life in this wonderful Mount Prospect townhouse!
Contact an agent
Home facts
- Year built:1975
- Listing ID #:12392322
- Added:150 day(s) ago
- Updated:November 11, 2025 at 12:01 PM
Rooms and interior
- Bedrooms:4
- Total bathrooms:3
- Full bathrooms:2
- Half bathrooms:1
Heating and cooling
- Cooling:Central Air
- Heating:Forced Air, Natural Gas
Structure and exterior
- Roof:Asphalt
- Year built:1975
Schools
- High school:Prospect High School
- Middle school:Friendship Junior High School
- Elementary school:Robert Frost Elementary School
Utilities
- Water:Lake Michigan
- Sewer:Public Sewer
Finances and disclosures
- Price:$349,000
- Tax amount:$5,400 (2023)
New listings near 1330 S Mallard Lane
- New
 $579,900Active4 beds 3 baths1,717 sq. ft.
$579,900Active4 beds 3 baths1,717 sq. ft.1703 N Burning Bush Lane, Mount Prospect, IL 60056
MLS# 12514285Listed by: RE/MAX SUBURBAN - New
 $329,990Active3 beds 2 baths1,169 sq. ft.
$329,990Active3 beds 2 baths1,169 sq. ft.932 N Wheeling Road, Mount Prospect, IL 60056
MLS# 12513749Listed by: KALE REALTY - New
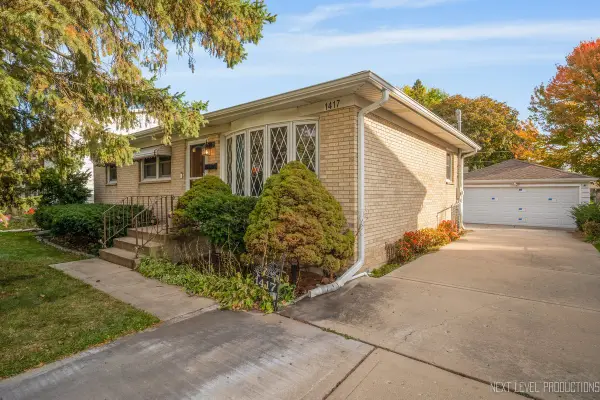 $360,000Active3 beds 2 baths1,500 sq. ft.
$360,000Active3 beds 2 baths1,500 sq. ft.1417 S Busse Road, Mount Prospect, IL 60056
MLS# 12481376Listed by: JENIC ENTERPRISES, INC - New
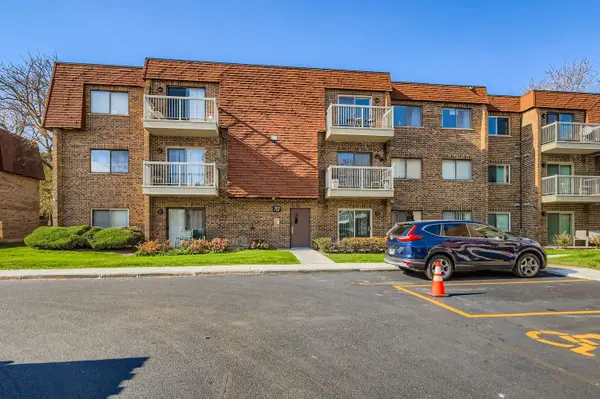 $182,000Active2 beds 1 baths
$182,000Active2 beds 1 baths707 W Central Road #A6, Mount Prospect, IL 60056
MLS# 12506215Listed by: RE/MAX AT HOME - New
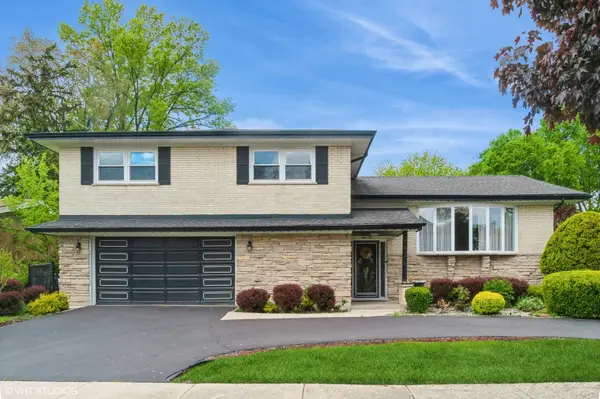 $550,000Active4 beds 3 baths3,573 sq. ft.
$550,000Active4 beds 3 baths3,573 sq. ft.Address Withheld By Seller, Mount Prospect, IL 60056
MLS# 12512100Listed by: @PROPERTIES CHRISTIE'S INTERNATIONAL REAL ESTATE 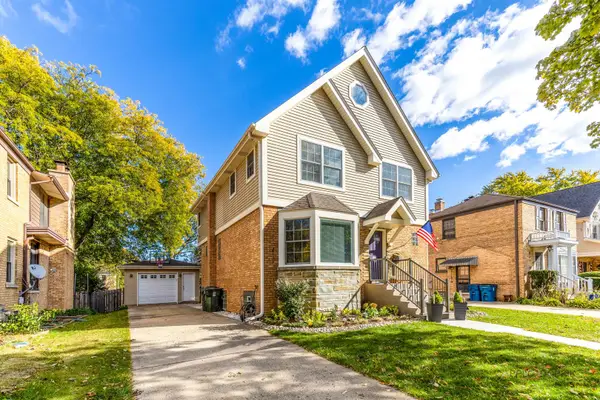 $695,000Pending4 beds 3 baths2,510 sq. ft.
$695,000Pending4 beds 3 baths2,510 sq. ft.107 S I-oka Avenue, Mount Prospect, IL 60056
MLS# 12509301Listed by: KELLER WILLIAMS THRIVE- New
 $319,000Active2 beds 2 baths1,200 sq. ft.
$319,000Active2 beds 2 baths1,200 sq. ft.1727 W Crystal Lane #208, Mount Prospect, IL 60056
MLS# 12512398Listed by: HOMESMART CONNECT LLC - New
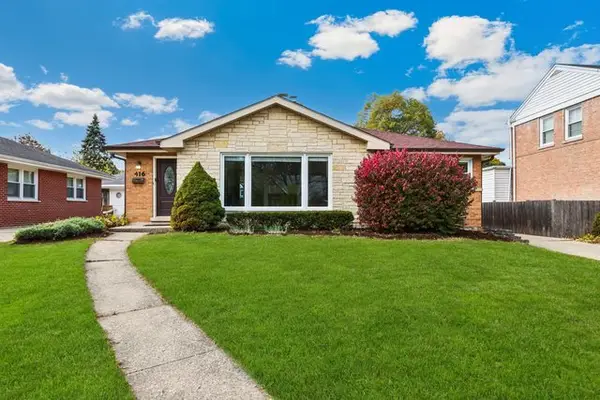 $509,000Active3 beds 2 baths1,143 sq. ft.
$509,000Active3 beds 2 baths1,143 sq. ft.416 N Eastwood Avenue, Mount Prospect, IL 60056
MLS# 12505988Listed by: REDFIN CORPORATION - New
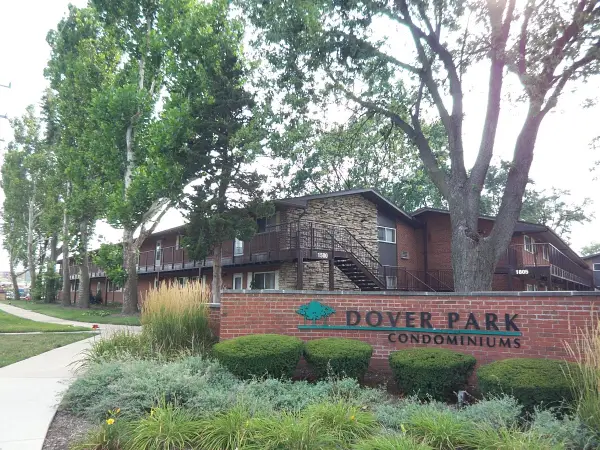 $150,000Active1 beds 1 baths800 sq. ft.
$150,000Active1 beds 1 baths800 sq. ft.1500 S Busse Road #2D, Mount Prospect, IL 60056
MLS# 12511814Listed by: RE/MAX ACTION - New
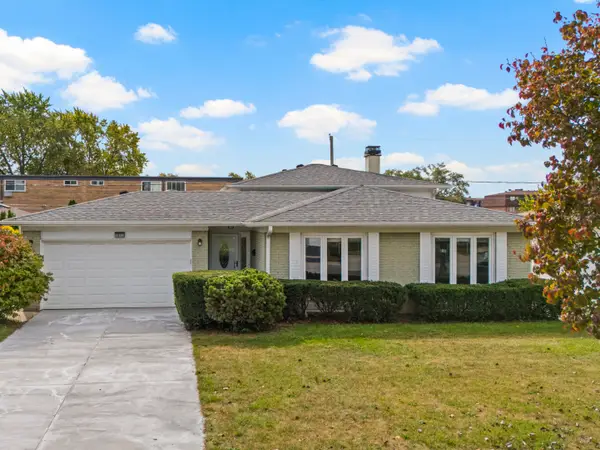 $490,000Active3 beds 2 baths1,753 sq. ft.
$490,000Active3 beds 2 baths1,753 sq. ft.1813 W Pheasant Trail, Mount Prospect, IL 60056
MLS# 12511644Listed by: KOMAR
