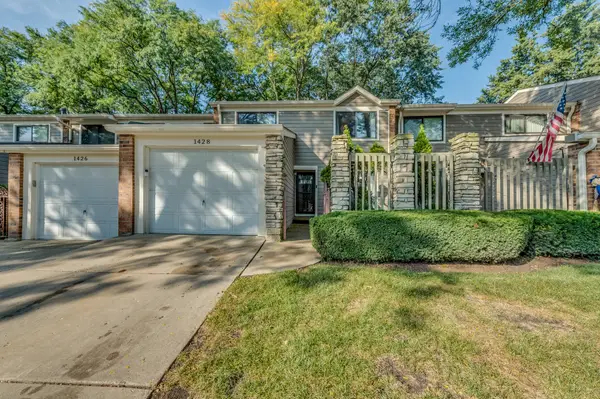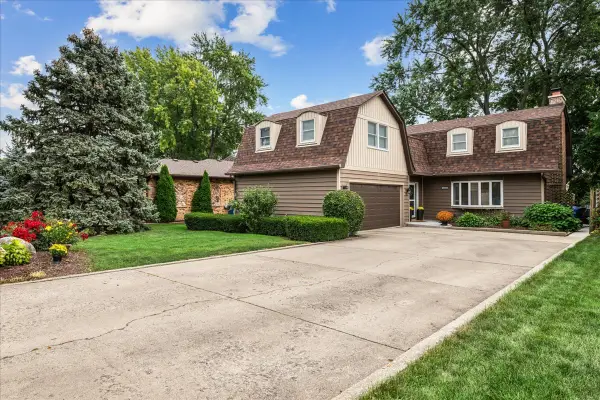1622 E Greenwood Drive, Mount Prospect, IL 60056
Local realty services provided by:Better Homes and Gardens Real Estate Connections
1622 E Greenwood Drive,Mount Prospect, IL 60056
$799,900
- 4 Beds
- 2 Baths
- 2,564 sq. ft.
- Single family
- Active
Listed by:mark gajos
Office:arhome realty
MLS#:12466875
Source:MLSNI
Price summary
- Price:$799,900
- Price per sq. ft.:$311.97
About this home
WELCOME TO 1622 E GREENWOOD DR. THIS SPACIOUS, VERY WELL MAINTAINED ALL BRICK RANCH LOCATED IN DESIRABLE AREA OF MOUNT PROSPECT FEATURES 4 BEDROOMS, 2 BATHROOMS, BEAUTIFUL HIGH, CATHEDRAL CEILING FAMILY ROOM WITH A FIREPLACE, EAT IN KITCHEN WITH SKYLIGHTS, STAINLESS STEEL APPLIANCES, A SEPARATE FORMAL DINING ROOM WITH AN ELEGANT COFFERED CEILING, PICTURE MOLDING, PLANTATION SHUTTERS. A HUGE LIVING ROOM, SPACIOUS BEDROOMS WITH PLENTY OF CLOSETS INCLUDING A WALK-IN CLOSET IN THE MASTER BEDROOM, ELEGANT SECOND BATHROOM WITH A WHIRPOOL TUB, RECESSED LIHTING AND CEILING FANS THROUGHOUT. FINISHED BASEMENT WITH A SECOND WOOD BURNING FIREPLACE. HARDWOOD FLOORS. BUILT IN GROUND NATURAL GAS BROILMASTER GRILL. THERE IS A BEAUTIFUL (GUNITE TYPE) 16' X 32' IN GROUND HEATED POOL WITH A BUILT IN SPA FOR YOUR SUMMER ENJOYMENT. THE ROOF IS ABOUT 7 YO-TEAR OFF, FURNACE 2023, HOT WATER TANK-2024. CLOSE TO SCHOOLS, SHOPPING,TRAIN, EXPRESSWAYS. JUST MOVE IN AND ENJOY THIS LOVELY HOME.
Contact an agent
Home facts
- Year built:1971
- Listing ID #:12466875
- Added:15 day(s) ago
- Updated:September 25, 2025 at 04:38 PM
Rooms and interior
- Bedrooms:4
- Total bathrooms:2
- Full bathrooms:2
- Living area:2,564 sq. ft.
Heating and cooling
- Cooling:Central Air
- Heating:Forced Air, Natural Gas
Structure and exterior
- Roof:Asphalt
- Year built:1971
- Building area:2,564 sq. ft.
Schools
- High school:John Hersey High School
- Middle school:River Trails Middle School
- Elementary school:Euclid Elementary School
Utilities
- Water:Public
- Sewer:Public Sewer
Finances and disclosures
- Price:$799,900
- Price per sq. ft.:$311.97
- Tax amount:$10,981 (2023)
New listings near 1622 E Greenwood Drive
- New
 $409,900Active3 beds 3 baths1,678 sq. ft.
$409,900Active3 beds 3 baths1,678 sq. ft.400 S Wille Street, Mount Prospect, IL 60056
MLS# 12478811Listed by: ROPPOLO REALTY, INC. - Open Sat, 12 to 2pmNew
 $299,900Active3 beds 2 baths1,770 sq. ft.
$299,900Active3 beds 2 baths1,770 sq. ft.1142 N Boxwood Drive, Mount Prospect, IL 60056
MLS# 12480067Listed by: KOMAR - Open Sat, 11am to 1pmNew
 $409,900Active3 beds 2 baths1,072 sq. ft.
$409,900Active3 beds 2 baths1,072 sq. ft.415 N Russel Street, Mount Prospect, IL 60056
MLS# 12476621Listed by: @PROPERTIES CHRISTIE'S INTERNATIONAL REAL ESTATE - New
 $404,900Active2 beds 2 baths1,865 sq. ft.
$404,900Active2 beds 2 baths1,865 sq. ft.710 Creekside Drive #506, Mount Prospect, IL 60056
MLS# 12476564Listed by: BERKSHIRE HATHAWAY HOMESERVICES STARCK REAL ESTATE - Open Sun, 12 to 3pmNew
 $435,000Active3 beds 3 baths1,750 sq. ft.
$435,000Active3 beds 3 baths1,750 sq. ft.1428 N Bridgeport Drive, Mount Prospect, IL 60056
MLS# 12476499Listed by: BARR AGENCY, INC - New
 $550,000Active4 beds 3 baths2,498 sq. ft.
$550,000Active4 beds 3 baths2,498 sq. ft.2121 W Haven Street, Mount Prospect, IL 60056
MLS# 12468462Listed by: @PROPERTIES CHRISTIE'S INTERNATIONAL REAL ESTATE - New
 $587,000Active5 beds 3 baths1,348 sq. ft.
$587,000Active5 beds 3 baths1,348 sq. ft.2005 E Wintergreen Avenue, Mount Prospect, IL 60056
MLS# 12466354Listed by: REAL BROKER LLC - Open Sat, 12 to 2pmNew
 $739,900Active5 beds 3 baths2,600 sq. ft.
$739,900Active5 beds 3 baths2,600 sq. ft.1817 E Maya Lane, Mount Prospect, IL 60056
MLS# 12476983Listed by: AMERICAN INTERNATIONAL REALTY - New
 $665,000Active4 beds 3 baths2,347 sq. ft.
$665,000Active4 beds 3 baths2,347 sq. ft.2024 E Wintergreen Avenue, Mount Prospect, IL 60056
MLS# 12476982Listed by: REMAX LEGENDS - New
 $384,900Active2 beds 2 baths1,630 sq. ft.
$384,900Active2 beds 2 baths1,630 sq. ft.20 S Main Street #312, Mount Prospect, IL 60056
MLS# 12476535Listed by: REDFIN CORPORATION
