1703 N Burning Bush Lane, Mount Prospect, IL 60056
Local realty services provided by:Better Homes and Gardens Real Estate Star Homes
1703 N Burning Bush Lane,Mount Prospect, IL 60056
$529,900
- 4 Beds
- 3 Baths
- 1,717 sq. ft.
- Single family
- Pending
Listed by: james regan
Office: re/max suburban
MLS#:12525710
Source:MLSNI
Price summary
- Price:$529,900
- Price per sq. ft.:$308.62
About this home
OPEN CONCEPT AT ITS FINEST! Totally turnkey this newly remodeled spacious 4 bedroom 3 full bath contemporary tri-level home on a large lot is just a few blocks to the elementary school and wonderful park. This home was thoughtfully and lovingly designed with high end finishes way beyond what you can see in the typical remodel turn around investment. It definitely could be your "forever" home. All you need to do is walk in the front door and you will know that this is your dream home. The first thing you will be struck by is the large formal foyer with high end white oak engineered hardwood flooring which has been installed at great expense throughout the entire home. The foyer then then opens into the amazing truly open living room, dining room and incredible kitchen with good sized eating area. The living room is light and bright featuring a big bay window (just waiting for custom cushion). There is recessed lighting and a very unique and creative redo of the woodburning fireplace framed by 2 designer brushed gold wall sconces. The dining room can accommodate a formal table that would easily fit 10. There is a gorgeous, brushed gold dining room fixture to set whatever mood you want to create. The kitchen is simply stunning keeping pace with the best of HGTV. Of course, there are matching top of the line matching GE stainless appliances, stainless vent hood over the stove, white quartz countertops with porcelain backsplash, stainless farm sink, brushed gold pulls on the soft close drawers and cabinets and an awesome brushed gold light fixture over the sink looking out into the living room. The quartz counter extends into the pass thru creating a great breakfast bar perfect for stools. You can't ask for more open than that! Upstairs you will find a very large primary bedroom with remodeled ensuite bath, a walk-in closet as well as another double closet There are 3 other guest bedrooms, a full remodeled hall bath with double sinks and porcelain tile. Of course, as was mentioned before there is white oak engineered hardwood flooring throughout the second floor. Last but not least is the ample family room with another gorgeous bathroom also with porcelain tile, recessed lighting, white oak engineered hardwood flooring and easy access through the sliding glass door to the huge backyard. There is also an entrance to the 2.5 car attached garage off the family room. One look is all it will take to make you want to move in tomorrow!
Contact an agent
Home facts
- Year built:1967
- Listing ID #:12525710
- Added:48 day(s) ago
- Updated:December 29, 2025 at 08:58 AM
Rooms and interior
- Bedrooms:4
- Total bathrooms:3
- Full bathrooms:3
- Living area:1,717 sq. ft.
Heating and cooling
- Cooling:Central Air
- Heating:Forced Air, Natural Gas
Structure and exterior
- Year built:1967
- Building area:1,717 sq. ft.
Schools
- High school:Wheeling High School
- Middle school:Oliver W Holmes Middle School
- Elementary school:Robert Frost Elementary School
Utilities
- Water:Lake Michigan
- Sewer:Public Sewer
Finances and disclosures
- Price:$529,900
- Price per sq. ft.:$308.62
- Tax amount:$8,920 (2023)
New listings near 1703 N Burning Bush Lane
- New
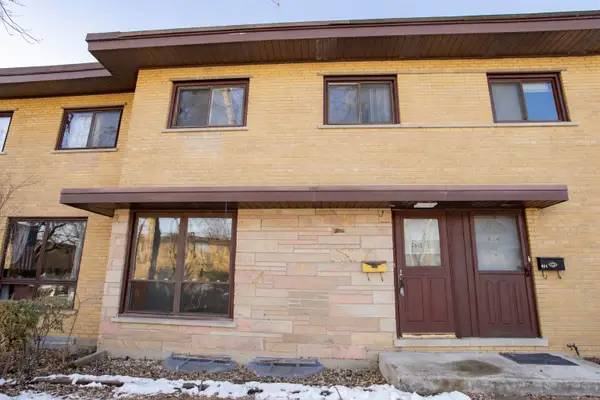 $289,999Active3 beds 3 baths1,148 sq. ft.
$289,999Active3 beds 3 baths1,148 sq. ft.612 Maple Court, Mount Prospect, IL 60056
MLS# 12534519Listed by: EXP REALTY 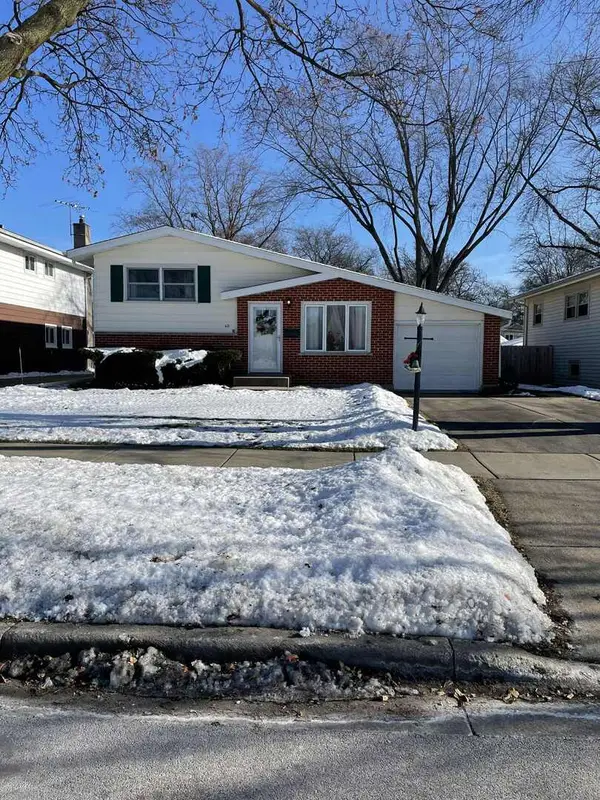 $409,999Active3 beds 2 baths1,011 sq. ft.
$409,999Active3 beds 2 baths1,011 sq. ft.621 N Forest Avenue, Mount Prospect, IL 60056
MLS# 12534240Listed by: ARNI REALTY INCORPORATED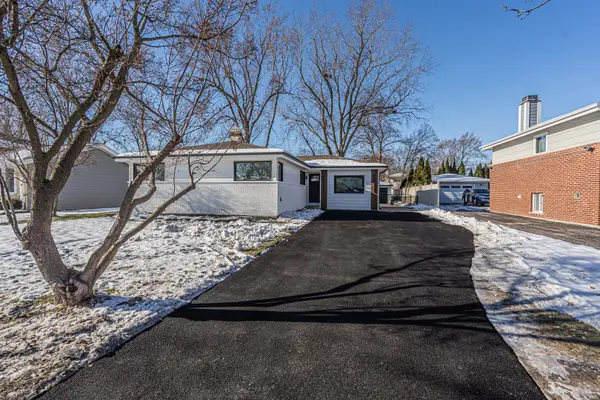 $680,000Active6 beds 3 baths2,600 sq. ft.
$680,000Active6 beds 3 baths2,600 sq. ft.1408 N Burning Bush Lane, Mount Prospect, IL 60056
MLS# 12533059Listed by: COMPASS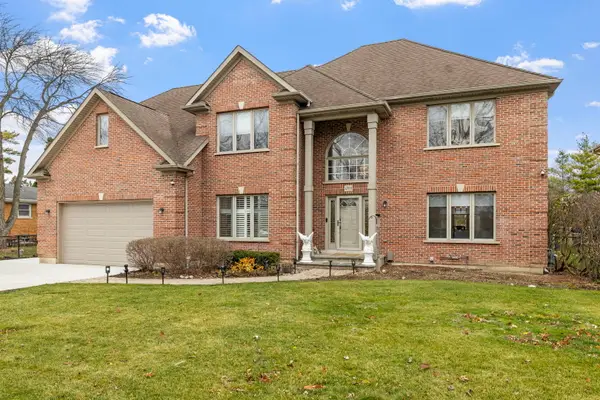 $1,200,000Active4 beds 3 baths3,481 sq. ft.
$1,200,000Active4 beds 3 baths3,481 sq. ft.1203 N Burning Bush Lane, Mount Prospect, IL 60056
MLS# 12525356Listed by: BAIRD & WARNER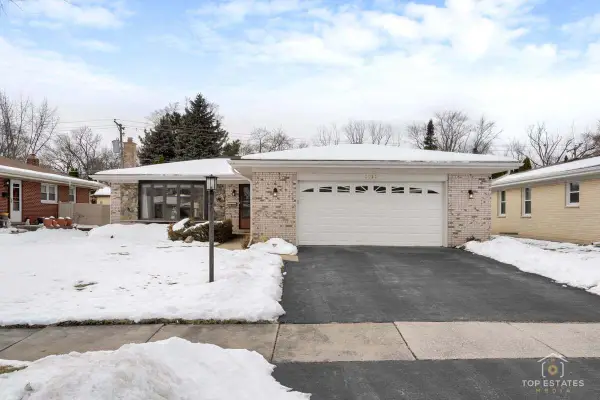 $464,900Pending3 beds 2 baths1,293 sq. ft.
$464,900Pending3 beds 2 baths1,293 sq. ft.1018 S Beechwood Drive, Mount Prospect, IL 60056
MLS# 12531099Listed by: UNITED REAL ESTATE - CHICAGO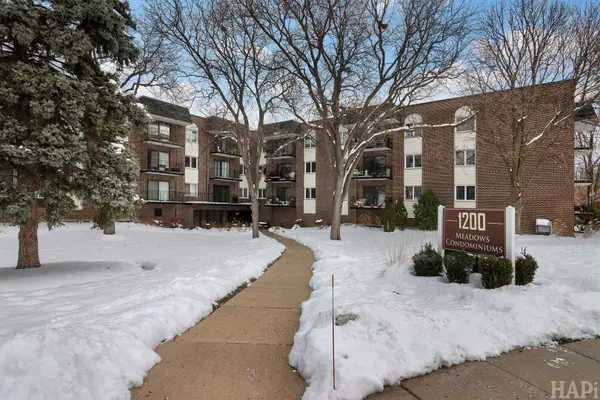 $345,000Active2 beds 2 baths1,200 sq. ft.
$345,000Active2 beds 2 baths1,200 sq. ft.1200 W Northwest Highway #305, Mount Prospect, IL 60056
MLS# 12529697Listed by: PRIME LOCATION REALTY INC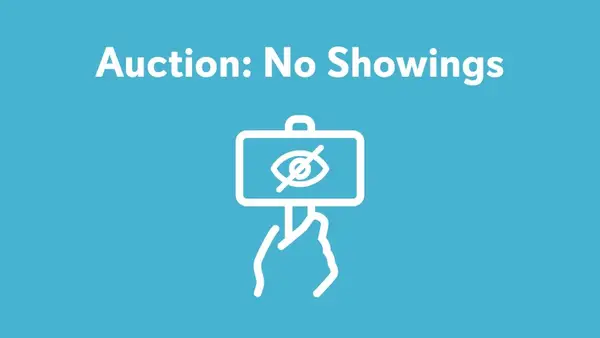 $375,000Pending4 beds 3 baths1,434 sq. ft.
$375,000Pending4 beds 3 baths1,434 sq. ft.1602 W Willow Lane, Mount Prospect, IL 60056
MLS# 12195769Listed by: EXP REALTY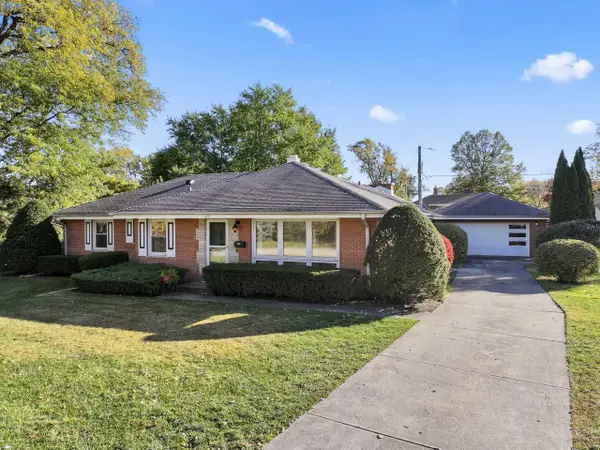 $484,900Pending4 beds 2 baths1,861 sq. ft.
$484,900Pending4 beds 2 baths1,861 sq. ft.1437 E Emmerson Lane, Mount Prospect, IL 60056
MLS# 12512342Listed by: BERKSHIRE HATHAWAY HOMESERVICES STARCK REAL ESTATE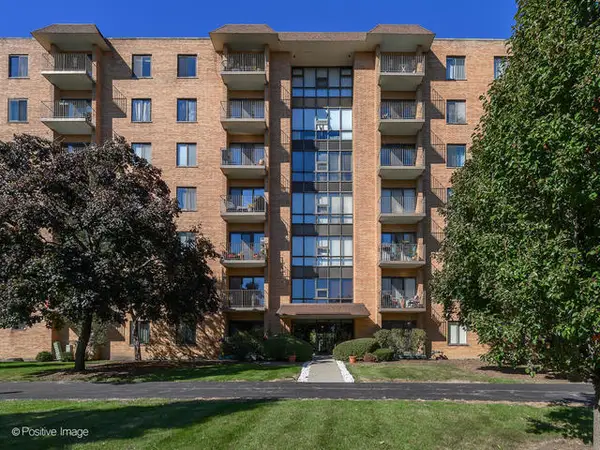 $309,900Pending2 beds 2 baths1,200 sq. ft.
$309,900Pending2 beds 2 baths1,200 sq. ft.1727 W Crystal Lane #208, Mount Prospect, IL 60056
MLS# 12529449Listed by: RE/MAX FUTURE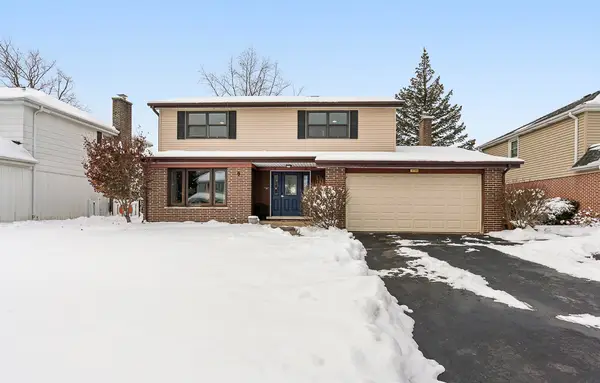 $575,000Pending4 beds 3 baths2,663 sq. ft.
$575,000Pending4 beds 3 baths2,663 sq. ft.1720 N Burning Bush Lane, Mount Prospect, IL 60056
MLS# 12519164Listed by: JAMESON SOTHEBY'S INTERNATIONAL REALTY
