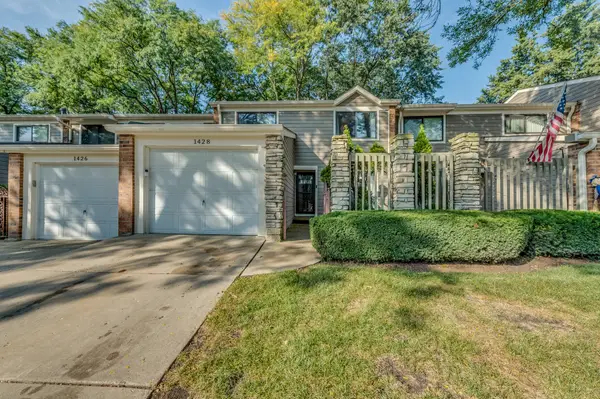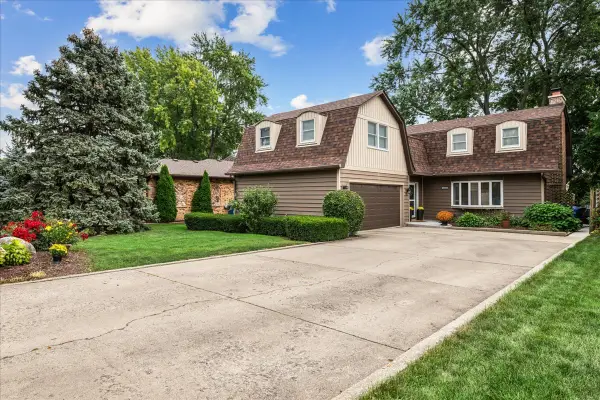1727 W Crystal Lane #403, Mount Prospect, IL 60056
Local realty services provided by:Better Homes and Gardens Real Estate Connections
1727 W Crystal Lane #403,Mount Prospect, IL 60056
$189,900
- 1 Beds
- 1 Baths
- 900 sq. ft.
- Condominium
- Pending
Listed by:rosanna defrenza
Office:berkshire hathaway homeservices american heritage
MLS#:12467221
Source:MLSNI
Price summary
- Price:$189,900
- Price per sq. ft.:$211
- Monthly HOA dues:$322
About this home
Modern Comfort Meets Prime Location at Crystal Towers! Welcome to your serene retreat in the heart of Mount Prospect! This beautifully maintained and updated 1-bedroom, 1-bath condo in the sought-after Crystal Towers community offers the perfect blend of convenience and amenities. Lots of natural light. Beautiful floors. Freshly painted. Plantation Shutters in 2 rooms. Large bedroom with double closets and custom shelving - adjoined to bathroom. The open layout flows effortlessly into a charming breakfast bar and living room with doors to your private balcony. Enjoy morning coffee or evening wine surrounded by peaceful greenery. One private parking spot in heated garage. Storage Unit Included. Crystal Towers residents enjoy access to a clubhouse, swimming pool, tennis courts, scenic walking paths and ample guest parking. With shopping, dining, and expressways just minutes away, this condo offers the lifestyle you've been waiting for. Whether you're a first-time buyer, downsizing, or investing, this gem is move-in ready and waiting to welcome you home. See it today!
Contact an agent
Home facts
- Year built:1980
- Listing ID #:12467221
- Added:12 day(s) ago
- Updated:September 25, 2025 at 01:28 PM
Rooms and interior
- Bedrooms:1
- Total bathrooms:1
- Full bathrooms:1
- Living area:900 sq. ft.
Heating and cooling
- Cooling:Central Air
- Heating:Electric
Structure and exterior
- Year built:1980
- Building area:900 sq. ft.
Schools
- High school:Rolling Meadows High School
- Middle school:Holmes Junior High School
- Elementary school:John Jay Elementary School
Utilities
- Water:Lake Michigan
- Sewer:Public Sewer
Finances and disclosures
- Price:$189,900
- Price per sq. ft.:$211
- Tax amount:$2,170 (2023)
New listings near 1727 W Crystal Lane #403
- New
 $409,900Active3 beds 3 baths1,678 sq. ft.
$409,900Active3 beds 3 baths1,678 sq. ft.400 S Wille Street, Mount Prospect, IL 60056
MLS# 12478811Listed by: ROPPOLO REALTY, INC. - Open Sat, 12 to 2pmNew
 $299,900Active3 beds 2 baths1,770 sq. ft.
$299,900Active3 beds 2 baths1,770 sq. ft.1142 N Boxwood Drive, Mount Prospect, IL 60056
MLS# 12480067Listed by: KOMAR - Open Sat, 11am to 1pmNew
 $409,900Active3 beds 2 baths1,072 sq. ft.
$409,900Active3 beds 2 baths1,072 sq. ft.415 N Russel Street, Mount Prospect, IL 60056
MLS# 12476621Listed by: @PROPERTIES CHRISTIE'S INTERNATIONAL REAL ESTATE - New
 $404,900Active2 beds 2 baths1,865 sq. ft.
$404,900Active2 beds 2 baths1,865 sq. ft.710 Creekside Drive #506, Mount Prospect, IL 60056
MLS# 12476564Listed by: BERKSHIRE HATHAWAY HOMESERVICES STARCK REAL ESTATE - Open Sun, 12 to 3pmNew
 $435,000Active3 beds 3 baths1,750 sq. ft.
$435,000Active3 beds 3 baths1,750 sq. ft.1428 N Bridgeport Drive, Mount Prospect, IL 60056
MLS# 12476499Listed by: BARR AGENCY, INC - New
 $550,000Active4 beds 3 baths2,498 sq. ft.
$550,000Active4 beds 3 baths2,498 sq. ft.2121 W Haven Street, Mount Prospect, IL 60056
MLS# 12468462Listed by: @PROPERTIES CHRISTIE'S INTERNATIONAL REAL ESTATE - New
 $587,000Active5 beds 3 baths1,348 sq. ft.
$587,000Active5 beds 3 baths1,348 sq. ft.2005 E Wintergreen Avenue, Mount Prospect, IL 60056
MLS# 12466354Listed by: REAL BROKER LLC - Open Sat, 12 to 2pmNew
 $739,900Active5 beds 3 baths2,600 sq. ft.
$739,900Active5 beds 3 baths2,600 sq. ft.1817 E Maya Lane, Mount Prospect, IL 60056
MLS# 12476983Listed by: AMERICAN INTERNATIONAL REALTY - New
 $665,000Active4 beds 3 baths2,347 sq. ft.
$665,000Active4 beds 3 baths2,347 sq. ft.2024 E Wintergreen Avenue, Mount Prospect, IL 60056
MLS# 12476982Listed by: REMAX LEGENDS - New
 $384,900Active2 beds 2 baths1,630 sq. ft.
$384,900Active2 beds 2 baths1,630 sq. ft.20 S Main Street #312, Mount Prospect, IL 60056
MLS# 12476535Listed by: REDFIN CORPORATION
