1777 W Crystal Lane #410, Mount Prospect, IL 60056
Local realty services provided by:Better Homes and Gardens Real Estate Connections
1777 W Crystal Lane #410,Mount Prospect, IL 60056
$279,900
- 2 Beds
- 2 Baths
- 1,200 sq. ft.
- Condominium
- Active
Listed by:peter dubiel
Office:homesmart connect llc.
MLS#:12456474
Source:MLSNI
Price summary
- Price:$279,900
- Price per sq. ft.:$233.25
- Monthly HOA dues:$330
About this home
Step outside to relax on your spacious private balcony whether it's to grill, take in the stunning sunsets or to feel some lively energy from the nearby intersection. This beautifully updated 2 bed & 2 bath condo is located within a secure community and includes a convenient first-floor heated garage parking spot and storage unit. Inside the community, you'll find a peaceful walking path circling a large scenic pond-perfect for strolls or letting the kids play safely away from traffic. Residents also enjoy access to a pool, clubhouse, and tennis court, all just steps from your door. The building is well-equipped with two large elevators, a trash chute, and a laundry room conveniently located on the same floor as the unit. Recently renovated interior features: brand new flooring throughout the entire unit, updated open-concept kitchen with new granite island, cabinetry, microwave, dishwasher, and deep sink. Renovated bedroom, master bath, and walk-in closet for a fresh, modern feel. Ample Storage Throughout. Generous kitchen cabinetry and pantry with extra cabinet space in the kitchen island. Large coat closet and spacious master closet. Additional utility sink in the pantry for easy cleanup. PRIME LOCATION: Crystal Towers is ideally situated steps away from everything you may need such as Crystal Court where you find a grocery store, hair salon, public library, and urgent care + Rx Pharmacy and more. 5 minutes away from the major expressways, shopping centers, the RecPlex, restaurants, and more. Take advantage of the established, regularly running Pace bus stop across the street whether you're going west to the biggest mall in Illinois or east to jump on the Rosemont CTA Blue Line to ride into downtown Chicago -making it super accessible and convenient to get to where you need to go while enjoying resort-style amenities right at home.
Contact an agent
Home facts
- Year built:1979
- Listing ID #:12456474
- Added:6 day(s) ago
- Updated:September 03, 2025 at 10:45 AM
Rooms and interior
- Bedrooms:2
- Total bathrooms:2
- Full bathrooms:2
- Living area:1,200 sq. ft.
Heating and cooling
- Cooling:Central Air
- Heating:Electric, Forced Air
Structure and exterior
- Year built:1979
- Building area:1,200 sq. ft.
Schools
- High school:Rolling Meadows High School
- Middle school:Holmes Junior High School
- Elementary school:John Jay Elementary School
Utilities
- Water:Public
- Sewer:Public Sewer
Finances and disclosures
- Price:$279,900
- Price per sq. ft.:$233.25
- Tax amount:$4,216 (2023)
New listings near 1777 W Crystal Lane #410
- New
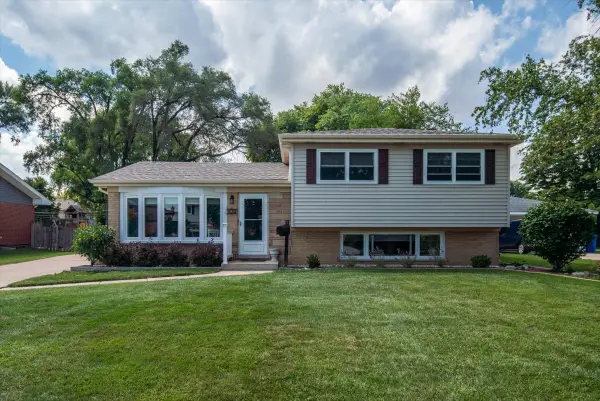 $570,000Active4 beds 3 baths2,329 sq. ft.
$570,000Active4 beds 3 baths2,329 sq. ft.808 S Deborah Lane S, Mount Prospect, IL 60056
MLS# 12460504Listed by: RE/MAX FUTURE 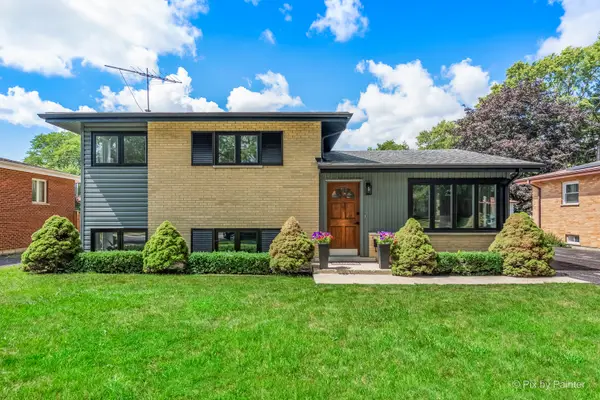 $529,000Pending3 beds 2 baths1,600 sq. ft.
$529,000Pending3 beds 2 baths1,600 sq. ft.606 N Elmhurst Avenue, Mount Prospect, IL 60056
MLS# 12457214Listed by: KELLER WILLIAMS SUCCESS REALTY- New
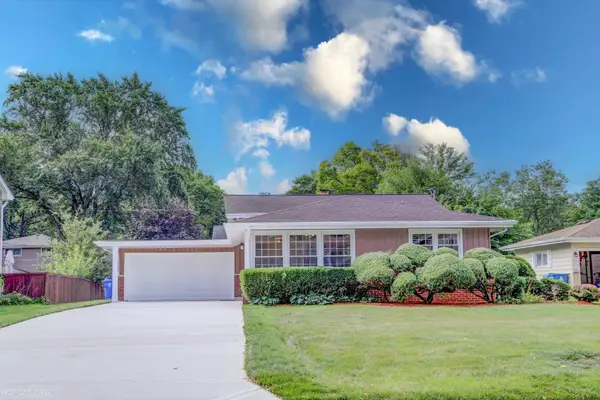 $559,000Active3 beds 2 baths1,528 sq. ft.
$559,000Active3 beds 2 baths1,528 sq. ft.1501 E Barberry Lane, Mount Prospect, IL 60056
MLS# 12458272Listed by: RE/MAX SAWA - New
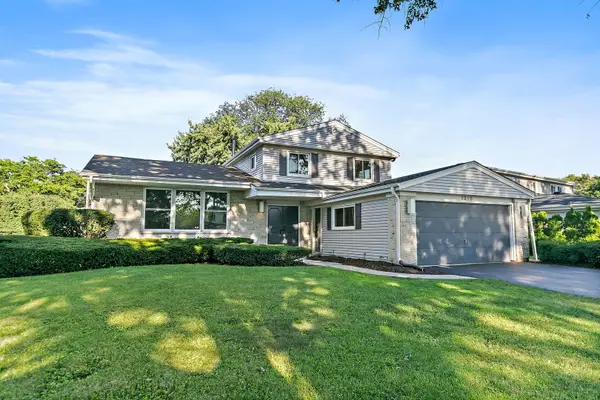 $550,000Active4 beds 3 baths2,300 sq. ft.
$550,000Active4 beds 3 baths2,300 sq. ft.1810 E Boulder Drive, Mount Prospect, IL 60056
MLS# 12459018Listed by: ASSOCIATES REALTY - Open Sat, 11am to 2pmNew
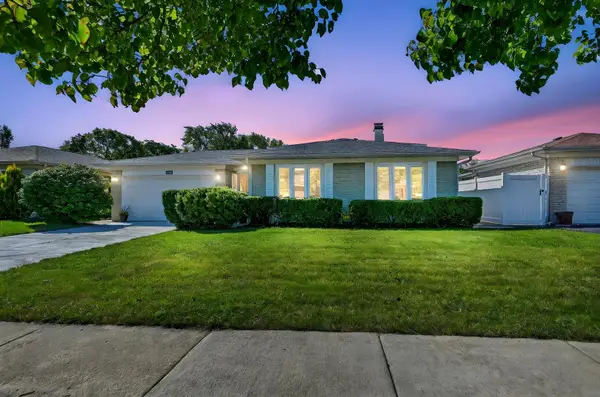 $545,000Active3 beds 2 baths1,590 sq. ft.
$545,000Active3 beds 2 baths1,590 sq. ft.1813 W Pheasant Trail, Mount Prospect, IL 60056
MLS# 12456247Listed by: BEYCOME BROKERAGE REALTY LLC - New
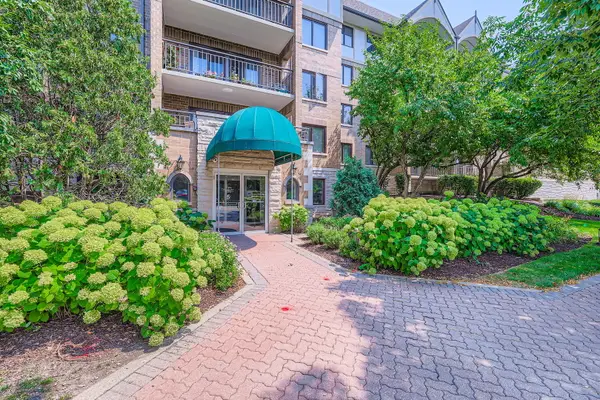 $299,900Active1 beds 1 baths
$299,900Active1 beds 1 baths5 S Pine Street #302, Mount Prospect, IL 60056
MLS# 12458781Listed by: RE/MAX SUBURBAN - New
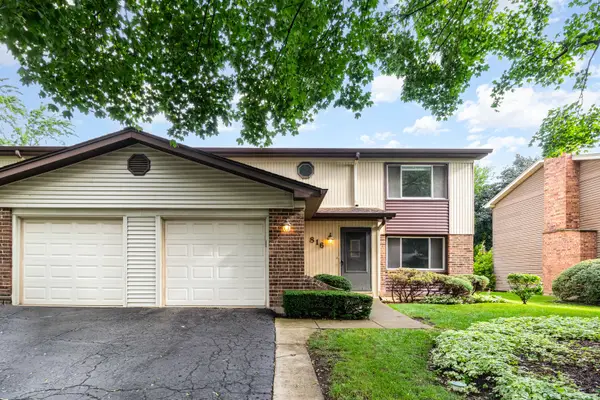 $299,900Active4 beds 3 baths
$299,900Active4 beds 3 baths816 W Partridge Lane, Mount Prospect, IL 60056
MLS# 12458894Listed by: O'NEIL PROPERTY GROUP, LLC - New
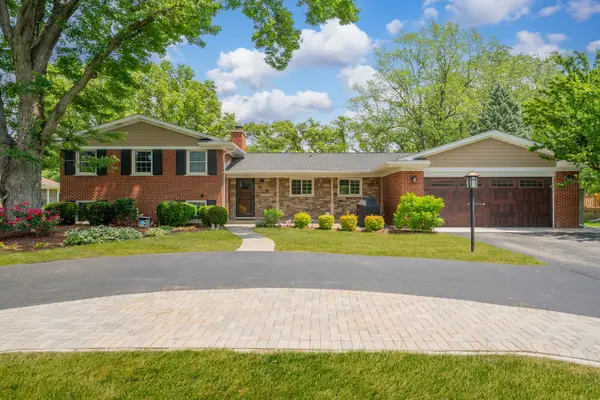 $949,000Active5 beds 3 baths1,976 sq. ft.
$949,000Active5 beds 3 baths1,976 sq. ft.617 S Glendale Lane, Mount Prospect, IL 60056
MLS# 12458864Listed by: REALTY OF AMERICA, LLC 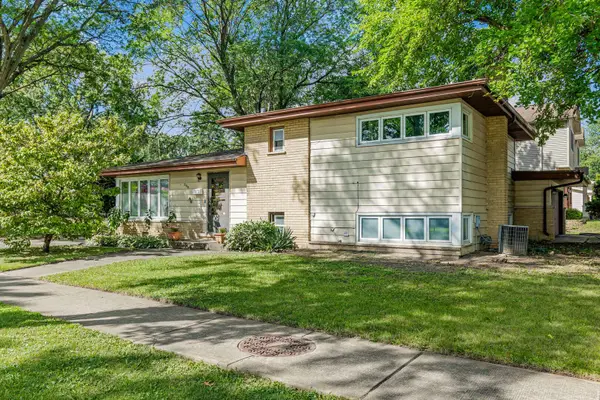 $359,899Pending3 beds 2 baths1,715 sq. ft.
$359,899Pending3 beds 2 baths1,715 sq. ft.608 N Eastman Drive, Mount Prospect, IL 60056
MLS# 12447850Listed by: KELLER WILLIAMS REALTY PTNR,LL- New
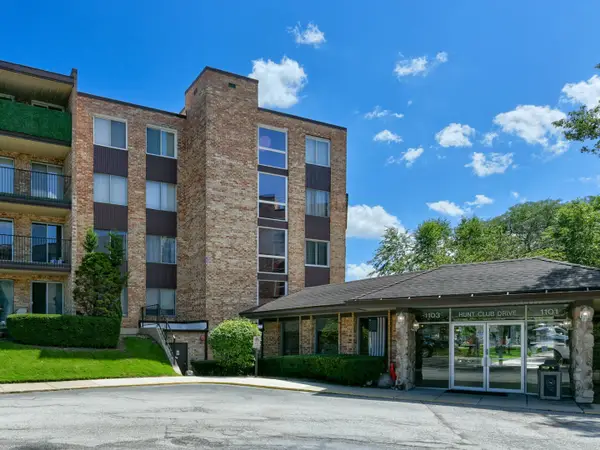 $297,000Active2 beds 2 baths1,200 sq. ft.
$297,000Active2 beds 2 baths1,200 sq. ft.1103 S Hunt Club Drive #121, Mount Prospect, IL 60056
MLS# 12455261Listed by: ARHOME REALTY
