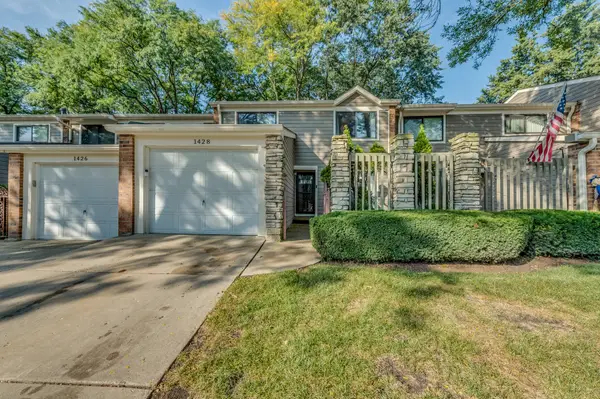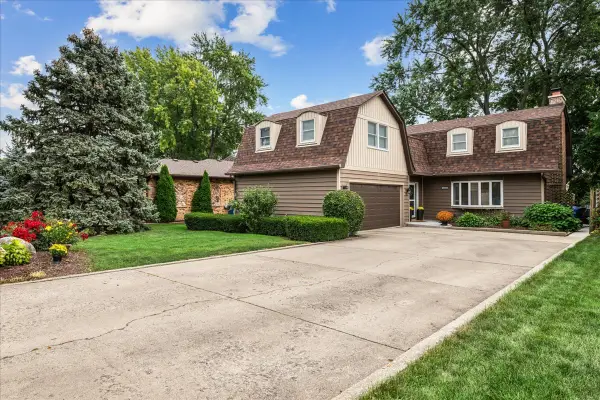1777 W Crystal Lane #711, Mount Prospect, IL 60056
Local realty services provided by:Better Homes and Gardens Real Estate Connections
Listed by:ellen ritsos
Office:homesmart connect llc.
MLS#:12413755
Source:MLSNI
Price summary
- Price:$309,900
- Price per sq. ft.:$213.72
- Monthly HOA dues:$436
About this home
EXPERIENCE UNPARALLELED COMFORT AND ELEGANCE IN THIS RARELY AVAILABLE STUNNING 3 BR 2 BATH CORNER UNIT SITUATED ON THE PRESTIGIOUS 7TH FLOOR OF CRYSTAL TOWERS. METICULOUSLY MAINTAINED AND MOVE-IN READY, THIS EXQUISITE RESIDENCE BOASTS A COMPLETELY UPDATED UNIT FEATURING HIGH END FINISHES AND MODERN UPGRADES THROUGHOUT. THE KITCHEN FEATURES SLEEK GRANITE COUNTERTOPS AND PREMIUM CABINETRY. BOTH BATHS ARE UPDATED AS WELL. ENJOY ABUNDANT NATURAL LIGHT WITH NEW WINDOWS THROUGHOUT AND A DOUBLE PANE PATIO DOOR LEADING TO THE BALCONY WITH A QUIET LOVELY VIEW. RECESSED LIGHTING THAT ILLUMINATES THE SPACIOUS OPEN CONCEPT LIVING AREAS. THE HIGH-END FLOORING ADDS WARMTH AND STYLE. EVERY BEDROOM OFFERS SPACIOUS WALK IN CLOSETS, WHILE THE UPGRADED COPPER PLUMBING ENSURES LASTING DURABILITY. A CUSTOM FIREPLACE CREATES A COZY YET REFINED AMBIANCE MAKING THIS HOME IDEAL FOR BOTH RELAXING AND ENTERTAINING. HEATED GARAGE, SAME FLOOR LAUNDRY AND GENEROUS STORAGE AREA. ENJOY THE POOL, TENNIS COURTS, CLUBHOUSE, WALKING PATH AROUND THE POND AND HEALTHY RESERVES THIS BUILDING OFFERS. **PLEASE NOTE NO EXEMPTIONS ON TAXES**
Contact an agent
Home facts
- Year built:1979
- Listing ID #:12413755
- Added:78 day(s) ago
- Updated:September 25, 2025 at 01:28 PM
Rooms and interior
- Bedrooms:3
- Total bathrooms:2
- Full bathrooms:2
- Living area:1,450 sq. ft.
Heating and cooling
- Cooling:Central Air
- Heating:Electric
Structure and exterior
- Year built:1979
- Building area:1,450 sq. ft.
Schools
- High school:Elk Grove High School
- Middle school:Holmes Junior High School
- Elementary school:John Jay Elementary School
Utilities
- Water:Public
- Sewer:Public Sewer
Finances and disclosures
- Price:$309,900
- Price per sq. ft.:$213.72
- Tax amount:$5,543 (2023)
New listings near 1777 W Crystal Lane #711
- New
 $409,900Active3 beds 3 baths1,678 sq. ft.
$409,900Active3 beds 3 baths1,678 sq. ft.400 S Wille Street, Mount Prospect, IL 60056
MLS# 12478811Listed by: ROPPOLO REALTY, INC. - Open Sat, 12 to 2pmNew
 $299,900Active3 beds 2 baths1,770 sq. ft.
$299,900Active3 beds 2 baths1,770 sq. ft.1142 N Boxwood Drive, Mount Prospect, IL 60056
MLS# 12480067Listed by: KOMAR - Open Sat, 11am to 1pmNew
 $409,900Active3 beds 2 baths1,072 sq. ft.
$409,900Active3 beds 2 baths1,072 sq. ft.415 N Russel Street, Mount Prospect, IL 60056
MLS# 12476621Listed by: @PROPERTIES CHRISTIE'S INTERNATIONAL REAL ESTATE - New
 $404,900Active2 beds 2 baths1,865 sq. ft.
$404,900Active2 beds 2 baths1,865 sq. ft.710 Creekside Drive #506, Mount Prospect, IL 60056
MLS# 12476564Listed by: BERKSHIRE HATHAWAY HOMESERVICES STARCK REAL ESTATE - Open Sun, 12 to 3pmNew
 $435,000Active3 beds 3 baths1,750 sq. ft.
$435,000Active3 beds 3 baths1,750 sq. ft.1428 N Bridgeport Drive, Mount Prospect, IL 60056
MLS# 12476499Listed by: BARR AGENCY, INC - New
 $550,000Active4 beds 3 baths2,498 sq. ft.
$550,000Active4 beds 3 baths2,498 sq. ft.2121 W Haven Street, Mount Prospect, IL 60056
MLS# 12468462Listed by: @PROPERTIES CHRISTIE'S INTERNATIONAL REAL ESTATE - New
 $587,000Active5 beds 3 baths1,348 sq. ft.
$587,000Active5 beds 3 baths1,348 sq. ft.2005 E Wintergreen Avenue, Mount Prospect, IL 60056
MLS# 12466354Listed by: REAL BROKER LLC - Open Sat, 12 to 2pmNew
 $739,900Active5 beds 3 baths2,600 sq. ft.
$739,900Active5 beds 3 baths2,600 sq. ft.1817 E Maya Lane, Mount Prospect, IL 60056
MLS# 12476983Listed by: AMERICAN INTERNATIONAL REALTY - New
 $665,000Active4 beds 3 baths2,347 sq. ft.
$665,000Active4 beds 3 baths2,347 sq. ft.2024 E Wintergreen Avenue, Mount Prospect, IL 60056
MLS# 12476982Listed by: REMAX LEGENDS - New
 $384,900Active2 beds 2 baths1,630 sq. ft.
$384,900Active2 beds 2 baths1,630 sq. ft.20 S Main Street #312, Mount Prospect, IL 60056
MLS# 12476535Listed by: REDFIN CORPORATION
