1822 E Tano Lane, Mount Prospect, IL 60056
Local realty services provided by:Better Homes and Gardens Real Estate Star Homes
Listed by: holly connors
Office: @properties christie's international real estate
MLS#:12475251
Source:MLSNI
Price summary
- Price:$549,000
- Price per sq. ft.:$226.3
About this home
Mount Prospect Stunner - Walk to Parks, Top Schools & So Much Space! This Mount Prospect showstopper checks every box on today's buyers' wish lists-modern open layout, stylish upgrades, a finished basement, and four generous bedrooms-all just steps from parks and award-winning schools. Set on a sprawling corner lot in one of Mount Prospect's most sought-after neighborhoods, this home offers walkability to Burning Bush Trails Park, River Trails Park District, Woodland Trails Pool, and the charming shops and dining of downtown Mount Prospect and Randhurst Village. Zoned to Indian Grove Elementary, River Trails Middle, and nationally acclaimed Hersey High School, you'll love the convenience and community this location offers. Inside, sunlight streams through a bay window in the living room, flowing seamlessly into the dining area, where cathedral ceilings create an airy, welcoming atmosphere, perfect for hosting gatherings of any size. The updated chef's kitchen impresses with crisp white cabinetry, quartz countertops, and WiFi-enabled stainless steel appliances (including newer Samsung range and microwave). A bright eat-in nook opens to the spacious great room anchored by a statement fireplace, with oversized sliding glass doors leading to your serene backyard oasis-perfect for indoor-outdoor entertaining. Upstairs, retreat to four generously sized bedrooms including a primary suite with three closets, chic vanity area, and ensuite bath with walk-in shower, while three additional bedrooms offer ample closet space with custom organizers and option for a home office. Bright hall bath provides space for everyone and adorns this level. A finished basement adds even more versatility for a media room, playroom, fitness studio, or office. Outside, the fully fenced yard invites play and relaxation with a patio, lush lawn, and handy storage shed. Thoughtful updates-dual-zone 16 SEER AC (2015), furnace (2015), siding painted (2019), Samsung washer (2009), dryer (2021), refrigerator (2009), microwave & range (2021), and Frigidaire dishwasher (2010)-provide peace of mind. This is the perfect blend of style, space, and location-walkable to everything and ready to welcome you home.
Contact an agent
Home facts
- Year built:1966
- Listing ID #:12475251
- Added:52 day(s) ago
- Updated:November 11, 2025 at 09:09 AM
Rooms and interior
- Bedrooms:4
- Total bathrooms:3
- Full bathrooms:2
- Half bathrooms:1
- Living area:2,426 sq. ft.
Heating and cooling
- Cooling:Central Air, Zoned
- Heating:Forced Air, Natural Gas
Structure and exterior
- Roof:Asphalt
- Year built:1966
- Building area:2,426 sq. ft.
Schools
- High school:John Hersey High School
- Middle school:River Trails Middle School
- Elementary school:Indian Grove Elementary School
Utilities
- Water:Lake Michigan, Public
- Sewer:Public Sewer
Finances and disclosures
- Price:$549,000
- Price per sq. ft.:$226.3
- Tax amount:$10,412 (2023)
New listings near 1822 E Tano Lane
- New
 $579,900Active4 beds 3 baths1,717 sq. ft.
$579,900Active4 beds 3 baths1,717 sq. ft.1703 N Burning Bush Lane, Mount Prospect, IL 60056
MLS# 12514285Listed by: RE/MAX SUBURBAN - New
 $329,990Active3 beds 2 baths1,169 sq. ft.
$329,990Active3 beds 2 baths1,169 sq. ft.932 N Wheeling Road, Mount Prospect, IL 60056
MLS# 12513749Listed by: KALE REALTY - New
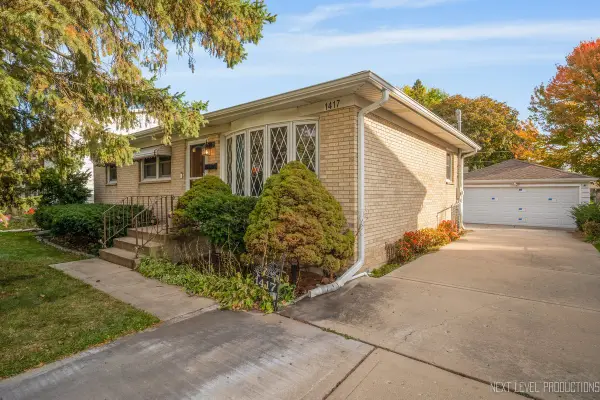 $360,000Active3 beds 2 baths1,500 sq. ft.
$360,000Active3 beds 2 baths1,500 sq. ft.1417 S Busse Road, Mount Prospect, IL 60056
MLS# 12481376Listed by: JENIC ENTERPRISES, INC - New
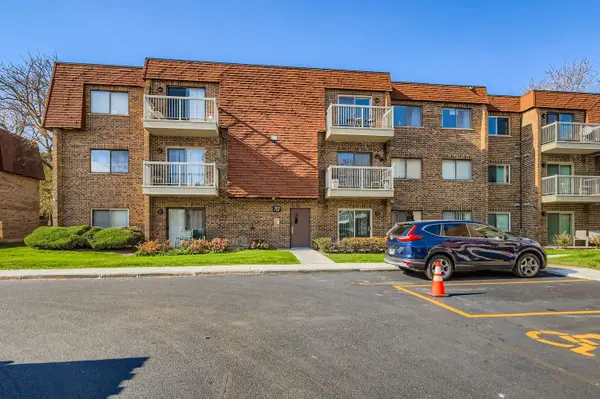 $182,000Active2 beds 1 baths
$182,000Active2 beds 1 baths707 W Central Road #A6, Mount Prospect, IL 60056
MLS# 12506215Listed by: RE/MAX AT HOME - New
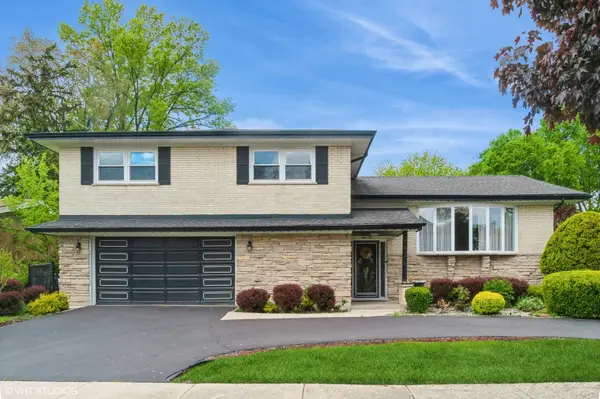 $550,000Active4 beds 3 baths3,573 sq. ft.
$550,000Active4 beds 3 baths3,573 sq. ft.Address Withheld By Seller, Mount Prospect, IL 60056
MLS# 12512100Listed by: @PROPERTIES CHRISTIE'S INTERNATIONAL REAL ESTATE 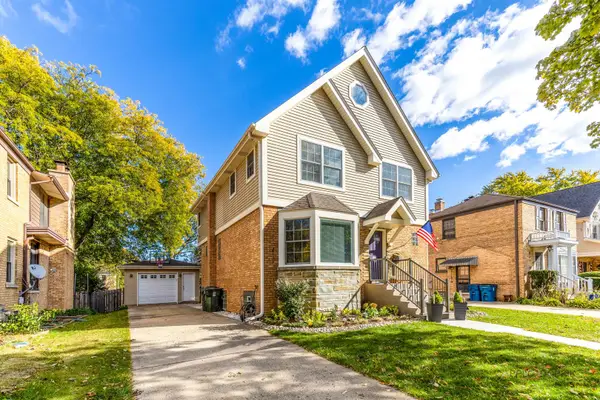 $695,000Pending4 beds 3 baths2,510 sq. ft.
$695,000Pending4 beds 3 baths2,510 sq. ft.107 S I-oka Avenue, Mount Prospect, IL 60056
MLS# 12509301Listed by: KELLER WILLIAMS THRIVE- New
 $319,000Active2 beds 2 baths1,200 sq. ft.
$319,000Active2 beds 2 baths1,200 sq. ft.1727 W Crystal Lane #208, Mount Prospect, IL 60056
MLS# 12512398Listed by: HOMESMART CONNECT LLC - New
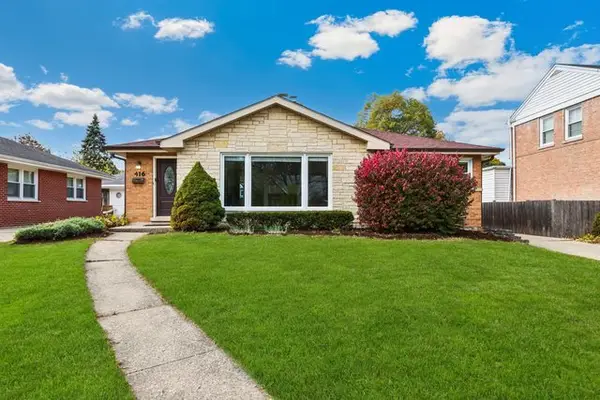 $509,000Active3 beds 2 baths1,143 sq. ft.
$509,000Active3 beds 2 baths1,143 sq. ft.416 N Eastwood Avenue, Mount Prospect, IL 60056
MLS# 12505988Listed by: REDFIN CORPORATION - New
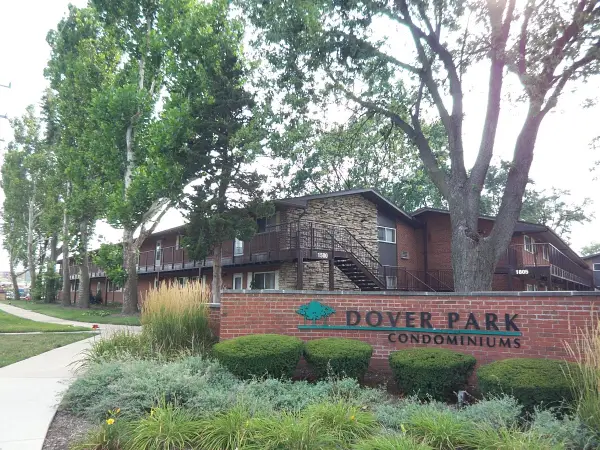 $150,000Active1 beds 1 baths800 sq. ft.
$150,000Active1 beds 1 baths800 sq. ft.1500 S Busse Road #2D, Mount Prospect, IL 60056
MLS# 12511814Listed by: RE/MAX ACTION - New
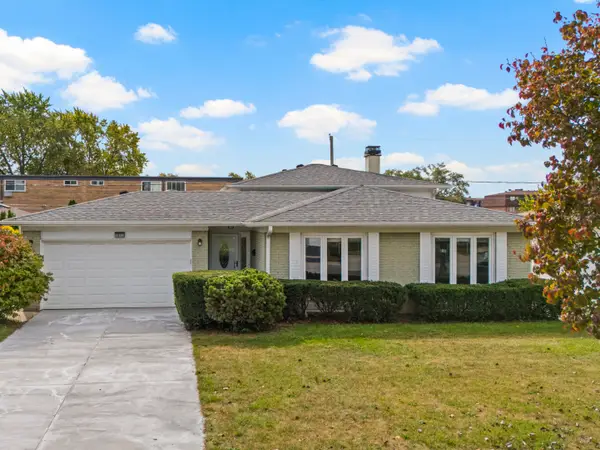 $490,000Active3 beds 2 baths1,753 sq. ft.
$490,000Active3 beds 2 baths1,753 sq. ft.1813 W Pheasant Trail, Mount Prospect, IL 60056
MLS# 12511644Listed by: KOMAR
