1915 Whitechapel Drive #1E, Mount Prospect, IL 60056
Local realty services provided by:Better Homes and Gardens Real Estate Connections
1915 Whitechapel Drive #1E,Mount Prospect, IL 60056
$159,900
- 1 Beds
- 1 Baths
- 800 sq. ft.
- Condominium
- Active
Listed by: gina brown
Office: baird & warner
MLS#:12439255
Source:MLSNI
Price summary
- Price:$159,900
- Price per sq. ft.:$199.88
- Monthly HOA dues:$344
About this home
Charming End-Unit Condo in Prime Mount Prospect Location! Discover the perfect opportunity to own your home-or invest and rent it out! This desirable private end unit offers an updated bright, spacious layout with a comfortable living area featuring gorgeous wood laminate flooring that flows seamlessly into a generous dining space and galley kitchen. The primary bedroom features ample room and excellent closet space, wood laminate flooring, while the large windows bring in plenty of natural light. Outside, you'll enjoy a beautifully maintained community featuring lush green views and a huge courtyard-perfect for relaxing, entertaining or spending time with your pet complete with convenient dog bag stations for pet owners. Stroll along paths lined with gorgeous seasonal flowers and mature shade trees, or relax by the serene pond with graceful fountains. Multiple benches provide peaceful spots to take in the view. Residents also enjoy exclusive access to a heated outdoor pool and a welcoming clubhouse-perfect for gatherings and social events. Located in an ideal spot close to parks, shopping, and expressways, this home offers both convenience and comfort. Don't miss your chance to make this versatile condo yours!
Contact an agent
Home facts
- Year built:1965
- Listing ID #:12439255
- Added:88 day(s) ago
- Updated:November 11, 2025 at 12:01 PM
Rooms and interior
- Bedrooms:1
- Total bathrooms:1
- Full bathrooms:1
- Living area:800 sq. ft.
Heating and cooling
- Heating:Baseboard, Electric
Structure and exterior
- Year built:1965
- Building area:800 sq. ft.
Schools
- High school:Rolling Meadows High School
- Middle school:Holmes Junior High School
- Elementary school:John Jay Elementary School
Utilities
- Water:Lake Michigan
- Sewer:Public Sewer
Finances and disclosures
- Price:$159,900
- Price per sq. ft.:$199.88
- Tax amount:$2,209 (2023)
New listings near 1915 Whitechapel Drive #1E
- New
 $579,900Active4 beds 3 baths1,717 sq. ft.
$579,900Active4 beds 3 baths1,717 sq. ft.1703 N Burning Bush Lane, Mount Prospect, IL 60056
MLS# 12514285Listed by: RE/MAX SUBURBAN - New
 $329,990Active3 beds 2 baths1,169 sq. ft.
$329,990Active3 beds 2 baths1,169 sq. ft.932 N Wheeling Road, Mount Prospect, IL 60056
MLS# 12513749Listed by: KALE REALTY - New
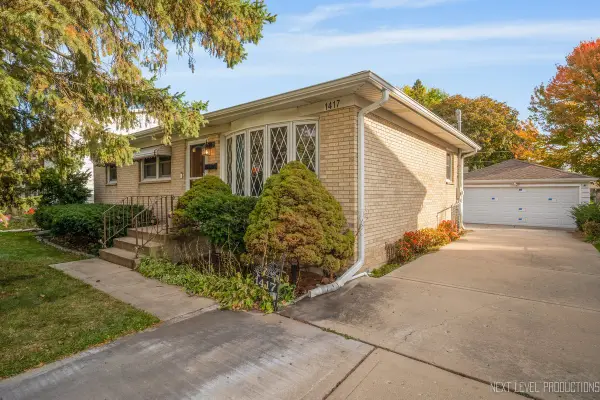 $360,000Active3 beds 2 baths1,500 sq. ft.
$360,000Active3 beds 2 baths1,500 sq. ft.1417 S Busse Road, Mount Prospect, IL 60056
MLS# 12481376Listed by: JENIC ENTERPRISES, INC - New
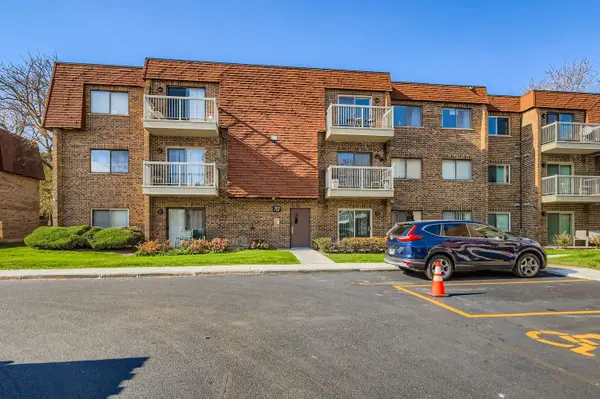 $182,000Active2 beds 1 baths
$182,000Active2 beds 1 baths707 W Central Road #A6, Mount Prospect, IL 60056
MLS# 12506215Listed by: RE/MAX AT HOME - New
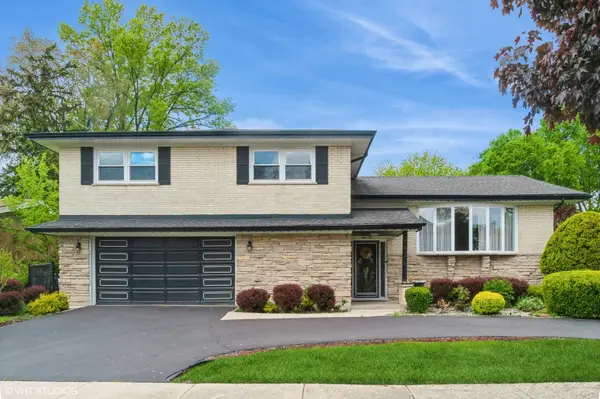 $550,000Active4 beds 3 baths3,573 sq. ft.
$550,000Active4 beds 3 baths3,573 sq. ft.Address Withheld By Seller, Mount Prospect, IL 60056
MLS# 12512100Listed by: @PROPERTIES CHRISTIE'S INTERNATIONAL REAL ESTATE 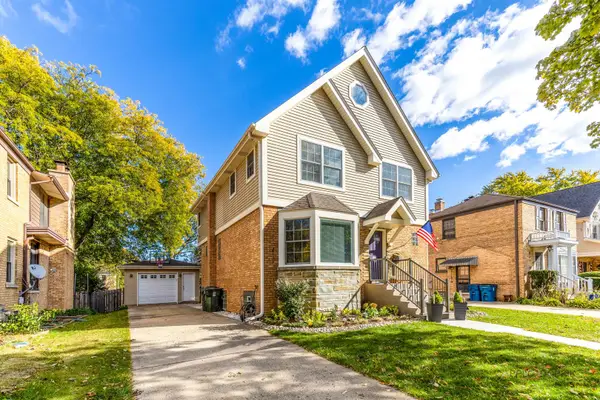 $695,000Pending4 beds 3 baths2,510 sq. ft.
$695,000Pending4 beds 3 baths2,510 sq. ft.107 S I-oka Avenue, Mount Prospect, IL 60056
MLS# 12509301Listed by: KELLER WILLIAMS THRIVE- New
 $319,000Active2 beds 2 baths1,200 sq. ft.
$319,000Active2 beds 2 baths1,200 sq. ft.1727 W Crystal Lane #208, Mount Prospect, IL 60056
MLS# 12512398Listed by: HOMESMART CONNECT LLC - New
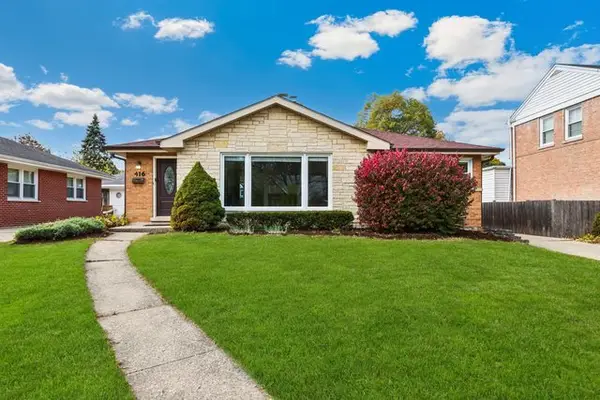 $509,000Active3 beds 2 baths1,143 sq. ft.
$509,000Active3 beds 2 baths1,143 sq. ft.416 N Eastwood Avenue, Mount Prospect, IL 60056
MLS# 12505988Listed by: REDFIN CORPORATION - New
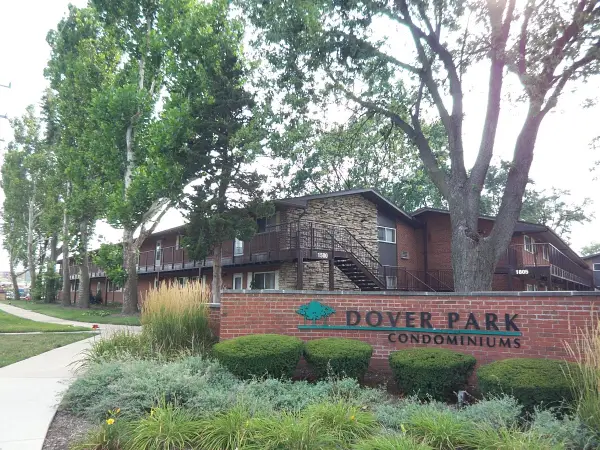 $150,000Active1 beds 1 baths800 sq. ft.
$150,000Active1 beds 1 baths800 sq. ft.1500 S Busse Road #2D, Mount Prospect, IL 60056
MLS# 12511814Listed by: RE/MAX ACTION - New
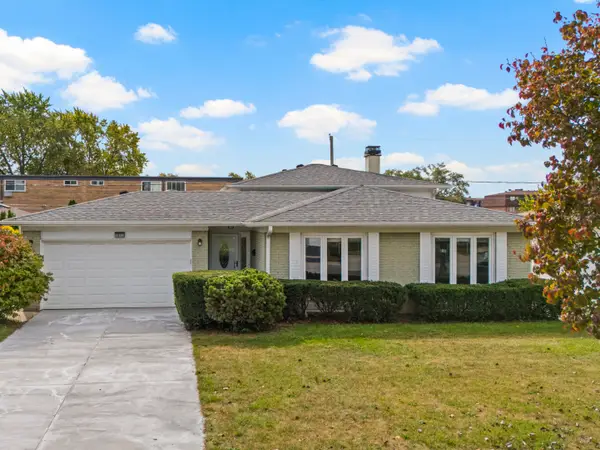 $490,000Active3 beds 2 baths1,753 sq. ft.
$490,000Active3 beds 2 baths1,753 sq. ft.1813 W Pheasant Trail, Mount Prospect, IL 60056
MLS# 12511644Listed by: KOMAR
