2019 E Chinkapin Oak Drive, Mount Prospect, IL 60056
Local realty services provided by:Better Homes and Gardens Real Estate Connections
2019 E Chinkapin Oak Drive,Mount Prospect, IL 60056
$650,000
- 4 Beds
- 3 Baths
- - sq. ft.
- Single family
- Sold
Listed by: analyd portee, kaitlynn portee
Office: homesmart connect llc.
MLS#:12500039
Source:MLSNI
Sorry, we are unable to map this address
Price summary
- Price:$650,000
About this home
Your search is over! Welcome to this beautiful and completely remodeled 4 Bedroom, 2.1 Bath home located in desirable Mount Prospect! This beautiful 2-story home is spacious and features a great open floor plan, plenty of natural sun light , fenced large back yard, finished basement, hardwood and vinyl flooring, family room with a beautiful fireplace. This home offers absolutely everything from contemporary & modern finishes to a gourmet custom kitchen thoughtfully designed for the entertaining chef! Kitchen features custom soft close cabinets, SS appliances, Quartz counter tops with upper/lower LEDs- Featuring beautifully designed bathrooms, nicely sized bedrooms with hardwood flooring, main suite with walk-in closet & private bath. Full finished basement offers many possibilities for a recreational room, home gym or office! So many updates throughout home including Newer roof, windows, furnace, water heater, backup sump pump w/battery backup. Centrally located near schools, shopping and transportation. A MUST SEE!
Contact an agent
Home facts
- Year built:1977
- Listing ID #:12500039
- Added:43 day(s) ago
- Updated:December 03, 2025 at 10:36 PM
Rooms and interior
- Bedrooms:4
- Total bathrooms:3
- Full bathrooms:2
- Half bathrooms:1
Heating and cooling
- Cooling:Central Air
- Heating:Natural Gas
Structure and exterior
- Year built:1977
Schools
- Middle school:River Trails Middle School
Utilities
- Water:Lake Michigan
- Sewer:Septic-Mechanical
Finances and disclosures
- Price:$650,000
- Tax amount:$10,817 (2023)
New listings near 2019 E Chinkapin Oak Drive
- New
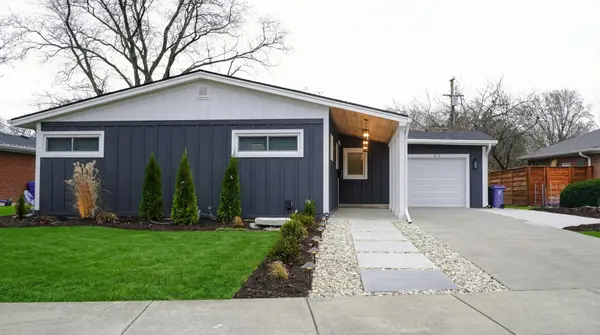 $659,000Active4 beds 2 baths2,800 sq. ft.
$659,000Active4 beds 2 baths2,800 sq. ft.103 E Berkshire Lane, Mount Prospect, IL 60056
MLS# 12518763Listed by: WEICHERT, REALTORS - ALL PRO - New
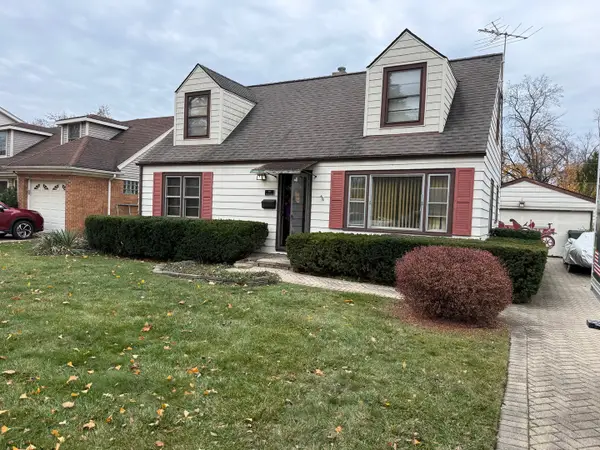 $300,000Active4 beds 1 baths1,000 sq. ft.
$300,000Active4 beds 1 baths1,000 sq. ft.410 N Russel Street, Mount Prospect, IL 60056
MLS# 12523322Listed by: BAIRD & WARNER  $749,900Pending3 beds 3 baths1,740 sq. ft.
$749,900Pending3 beds 3 baths1,740 sq. ft.2830 S Briarwood Drive, Arlington Heights, IL 60005
MLS# 12524098Listed by: COLDWELL BANKER REALTY $374,900Pending3 beds 2 baths1,215 sq. ft.
$374,900Pending3 beds 2 baths1,215 sq. ft.118 S William Street, Mount Prospect, IL 60056
MLS# 12514379Listed by: RE/MAX SUBURBAN- New
 $289,000Active3 beds 1 baths1,120 sq. ft.
$289,000Active3 beds 1 baths1,120 sq. ft.706 N Main Street, Mount Prospect, IL 60056
MLS# 12523081Listed by: REAL BROKER LLC 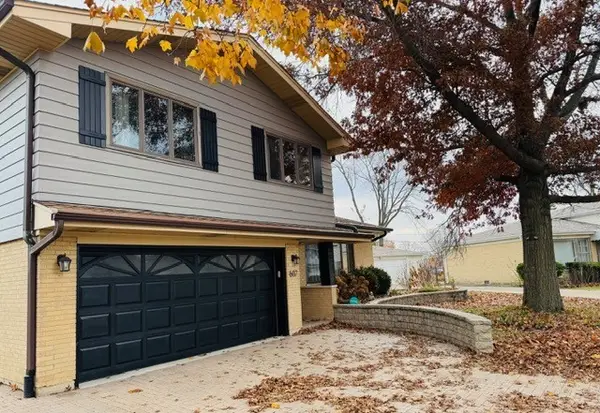 $529,000Pending3 beds 3 baths2,100 sq. ft.
$529,000Pending3 beds 3 baths2,100 sq. ft.607 S Carol Lane, Mount Prospect, IL 60056
MLS# 12517220Listed by: RE/MAX SUBURBAN $719,999Active4 beds 3 baths2,731 sq. ft.
$719,999Active4 beds 3 baths2,731 sq. ft.1813 E Wood Lane, Mount Prospect, IL 60056
MLS# 12522057Listed by: KOMAR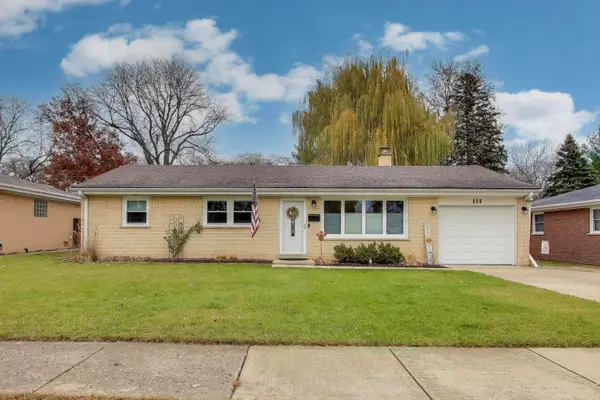 $379,900Pending3 beds 1 baths1,156 sq. ft.
$379,900Pending3 beds 1 baths1,156 sq. ft.111 S Bobby Lane, Mount Prospect, IL 60056
MLS# 12518799Listed by: @PROPERTIES CHRISTIE'S INTERNATIONAL REAL ESTATE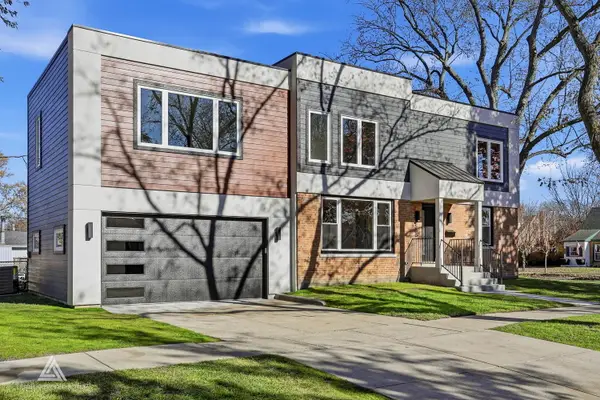 $899,000Active4 beds 4 baths2,916 sq. ft.
$899,000Active4 beds 4 baths2,916 sq. ft.500 N Fairview Avenue, Mount Prospect, IL 60056
MLS# 12515809Listed by: HOMESMART CONNECT LLC- Open Sat, 12 to 2pm
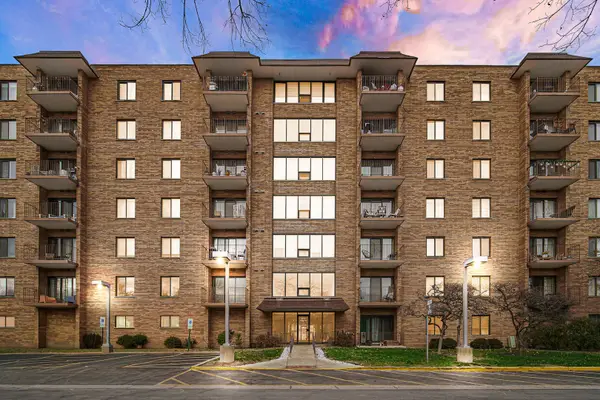 $284,999Active3 beds 2 baths1,500 sq. ft.
$284,999Active3 beds 2 baths1,500 sq. ft.Address Withheld By Seller, Mount Prospect, IL 60056
MLS# 12519240Listed by: COMPASS
