211 Dawson Drive, Mount Prospect, IL 60056
Local realty services provided by:Better Homes and Gardens Real Estate Connections
Listed by: derick creasy
Office: redfin corporation
MLS#:12517288
Source:MLSNI
Price summary
- Price:$590,000
- Price per sq. ft.:$294.12
- Monthly HOA dues:$260
About this home
Built in 2022, this Fabulous End-Unit Townhome is ready for you. The owners have added extensive custom storage, including an additional wall of cupboards and additional counter space in the kitchen/dining area, built-in garage shelving and under the stairs storage. All of the appliances have been upgraded to GE Profile (including a double oven). The home features upgraded electrical for EV Charging. The main floor boasts a large, open-concept LR & DR and updated kitchen and modern living space with tons of natural light. Enjoy the private balcony, perfect for grilling and entertaining. Prime location offers easy walkability to downtown Mt. Prospect & Lions Park (with new tennis/pickleball courts, a swimming pool and walking paths). Metra station is just 1.5 blocks away, making commuting a breeze. Blending modern style with unbeatable neighborhood access to shopping and restaurants. A MUST SEE HOME, don't miss the chance to make it yours!
Contact an agent
Home facts
- Year built:2022
- Listing ID #:12517288
- Added:45 day(s) ago
- Updated:December 29, 2025 at 08:47 AM
Rooms and interior
- Bedrooms:3
- Total bathrooms:4
- Full bathrooms:2
- Half bathrooms:2
- Living area:2,006 sq. ft.
Heating and cooling
- Cooling:Central Air
- Heating:Forced Air, Natural Gas
Structure and exterior
- Year built:2022
- Building area:2,006 sq. ft.
Schools
- High school:Prospect High School
- Middle school:Lincoln Junior High School
- Elementary school:Lions Park Elementary School
Utilities
- Water:Public
- Sewer:Public Sewer
Finances and disclosures
- Price:$590,000
- Price per sq. ft.:$294.12
- Tax amount:$12,832 (2023)
New listings near 211 Dawson Drive
- New
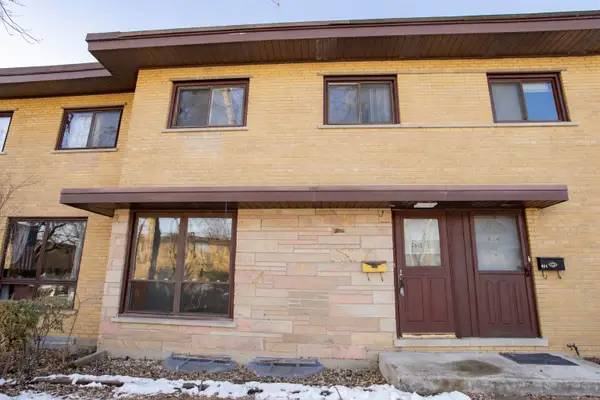 $289,999Active3 beds 3 baths1,148 sq. ft.
$289,999Active3 beds 3 baths1,148 sq. ft.612 Maple Court, Mount Prospect, IL 60056
MLS# 12534519Listed by: EXP REALTY 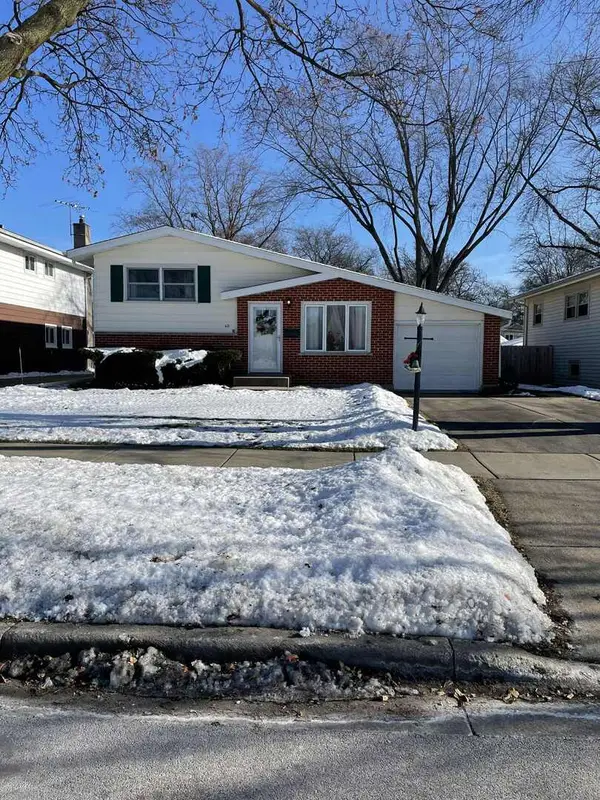 $409,999Active3 beds 2 baths1,011 sq. ft.
$409,999Active3 beds 2 baths1,011 sq. ft.621 N Forest Avenue, Mount Prospect, IL 60056
MLS# 12534240Listed by: ARNI REALTY INCORPORATED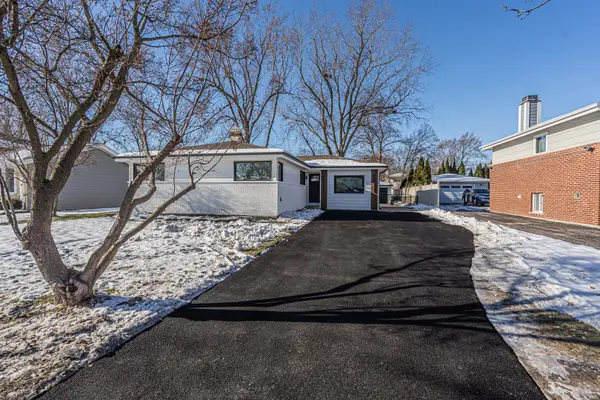 $680,000Active6 beds 3 baths2,600 sq. ft.
$680,000Active6 beds 3 baths2,600 sq. ft.1408 N Burning Bush Lane, Mount Prospect, IL 60056
MLS# 12533059Listed by: COMPASS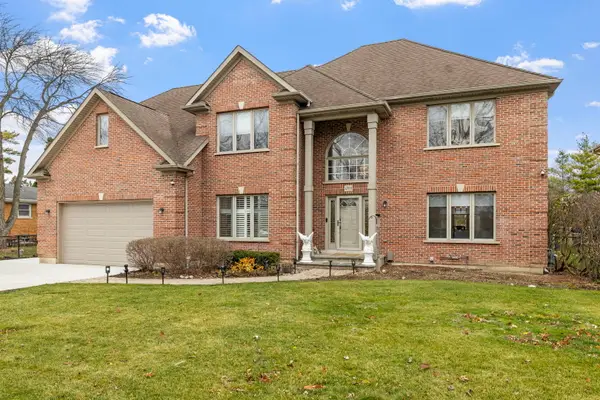 $1,200,000Active4 beds 3 baths3,481 sq. ft.
$1,200,000Active4 beds 3 baths3,481 sq. ft.1203 N Burning Bush Lane, Mount Prospect, IL 60056
MLS# 12525356Listed by: BAIRD & WARNER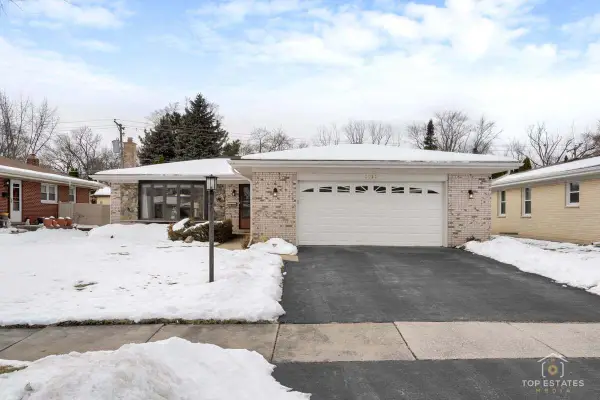 $464,900Pending3 beds 2 baths1,293 sq. ft.
$464,900Pending3 beds 2 baths1,293 sq. ft.1018 S Beechwood Drive, Mount Prospect, IL 60056
MLS# 12531099Listed by: UNITED REAL ESTATE - CHICAGO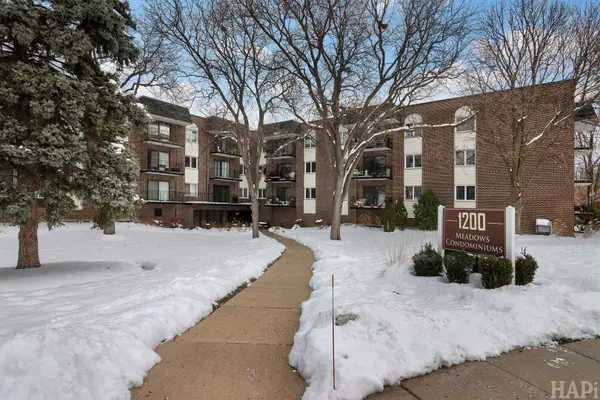 $345,000Active2 beds 2 baths1,200 sq. ft.
$345,000Active2 beds 2 baths1,200 sq. ft.1200 W Northwest Highway #305, Mount Prospect, IL 60056
MLS# 12529697Listed by: PRIME LOCATION REALTY INC $375,000Pending4 beds 3 baths1,434 sq. ft.
$375,000Pending4 beds 3 baths1,434 sq. ft.1602 W Willow Lane, Mount Prospect, IL 60056
MLS# 12195769Listed by: EXP REALTY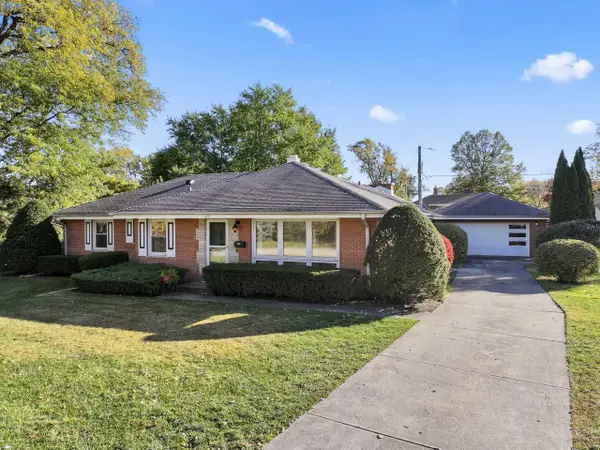 $484,900Pending4 beds 2 baths1,861 sq. ft.
$484,900Pending4 beds 2 baths1,861 sq. ft.1437 E Emmerson Lane, Mount Prospect, IL 60056
MLS# 12512342Listed by: BERKSHIRE HATHAWAY HOMESERVICES STARCK REAL ESTATE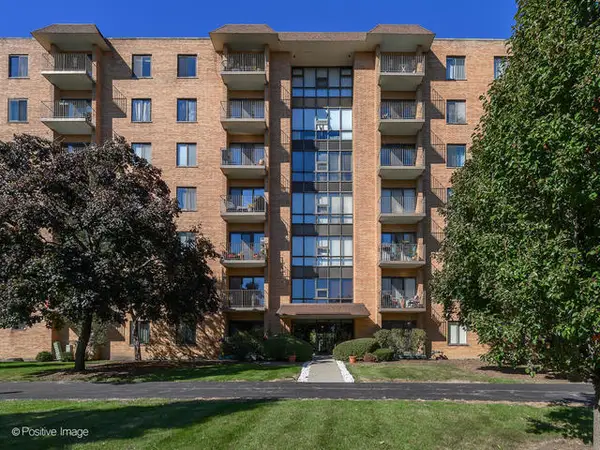 $309,900Pending2 beds 2 baths1,200 sq. ft.
$309,900Pending2 beds 2 baths1,200 sq. ft.1727 W Crystal Lane #208, Mount Prospect, IL 60056
MLS# 12529449Listed by: RE/MAX FUTURE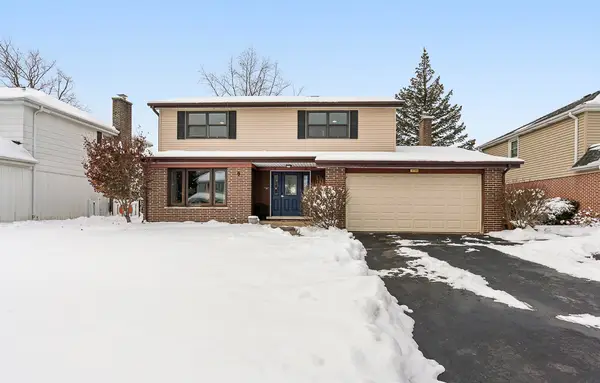 $575,000Pending4 beds 3 baths2,663 sq. ft.
$575,000Pending4 beds 3 baths2,663 sq. ft.1720 N Burning Bush Lane, Mount Prospect, IL 60056
MLS# 12519164Listed by: JAMESON SOTHEBY'S INTERNATIONAL REALTY
