500 E Holly Avenue, Mount Prospect, IL 60056
Local realty services provided by:Better Homes and Gardens Real Estate Connections
500 E Holly Avenue,Mount Prospect, IL 60056
$599,999
- 3 Beds
- 2 Baths
- 1,930 sq. ft.
- Single family
- Pending
Listed by:julia sokolowska
Office:baird & warner
MLS#:12462876
Source:MLSNI
Price summary
- Price:$599,999
- Price per sq. ft.:$310.88
About this home
Welcome to this beautifully updated, turn-key ranch in the heart of Mount Prospect! Fully rehabbed in 2024, this sprawling 3 bedroom, 2 bath home was thoughtfully designed with custom details and mindful upgrades throughout. Step inside to find stunning custom woodwork and trim, new hardwood flooring, and an inviting open-concept layout. The showpiece kitchen boasts Samsung Bespoke appliances, modern cabinetry, and a seamless flow to the dining and living spaces. Both bathrooms have been completely redone with spa-like features, including heated flooring and a heated towel rack for everyday comfort. The home's living spaces are designed for both relaxation and entertainment - from the sleek electric fireplace to the built-in speakers and integrated media system that extends outdoors to the fenced backyard. Under the gazebo, enjoy outdoor speakers and plenty of room for gatherings. Practical upgrades include a high-efficiency LG washer/dryer stack combo and an EV charging hook-up in the garage. A new fence (2024) ensures privacy around the corner lot, offering plenty of outdoor living space. Families will appreciate the excellent River Trails Elementary and Middle Schools, with the award-winning John Hersey High School, consistently ranked among the best in the state. Located in the Brickman Manor subdivision, close to shopping, dining, and conveniences - this home has been redone from top to bottom. Simply move in and enjoy!
Contact an agent
Home facts
- Year built:1960
- Listing ID #:12462876
- Added:50 day(s) ago
- Updated:October 25, 2025 at 08:42 AM
Rooms and interior
- Bedrooms:3
- Total bathrooms:2
- Full bathrooms:2
- Living area:1,930 sq. ft.
Heating and cooling
- Cooling:Central Air
- Heating:Forced Air, Natural Gas
Structure and exterior
- Year built:1960
- Building area:1,930 sq. ft.
- Lot area:0.23 Acres
Schools
- High school:John Hersey High School
- Middle school:River Trails Middle School
- Elementary school:Euclid Elementary School
Utilities
- Water:Lake Michigan
- Sewer:Public Sewer
Finances and disclosures
- Price:$599,999
- Price per sq. ft.:$310.88
- Tax amount:$8,333 (2023)
New listings near 500 E Holly Avenue
- New
 $325,000Active3 beds 1 baths1,517 sq. ft.
$325,000Active3 beds 1 baths1,517 sq. ft.139 E Anita Avenue, Mount Prospect, IL 60056
MLS# 12492240Listed by: @PROPERTIES CHRISTIE'S INTERNATIONAL REAL ESTATE - Open Sat, 12 to 2pmNew
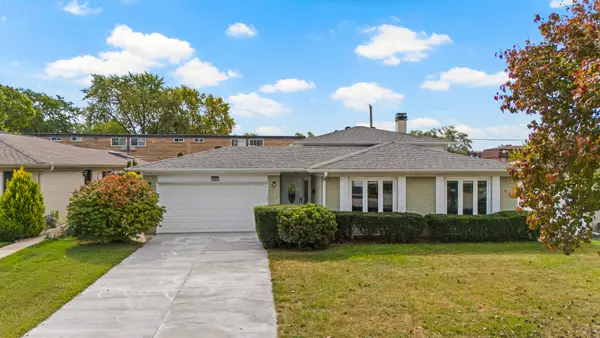 $495,000Active3 beds 2 baths1,753 sq. ft.
$495,000Active3 beds 2 baths1,753 sq. ft.1813 W Pheasant Trail, Mount Prospect, IL 60056
MLS# 12503396Listed by: KOMAR - New
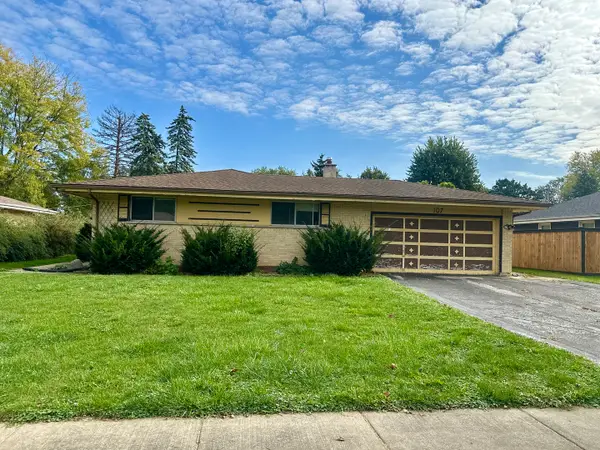 $349,900Active3 beds 2 baths1,225 sq. ft.
$349,900Active3 beds 2 baths1,225 sq. ft.107 N Stevenson Lane, Mount Prospect, IL 60056
MLS# 12497480Listed by: BERKSHIRE HATHAWAY HOMESERVICES CHICAGO - New
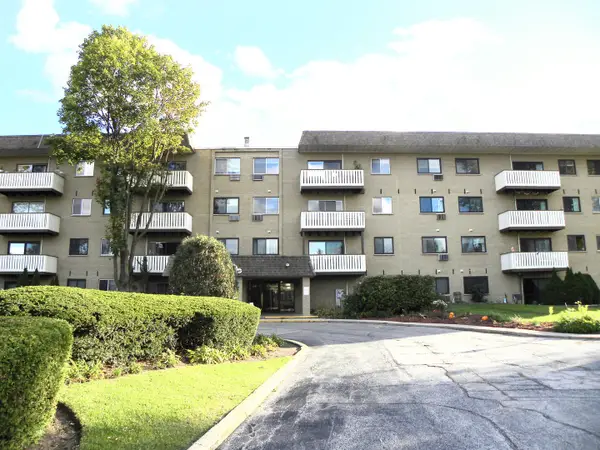 $200,000Active2 beds 2 baths1,000 sq. ft.
$200,000Active2 beds 2 baths1,000 sq. ft.290 N Westgate Road #200, Mount Prospect, IL 60056
MLS# 12499710Listed by: RE/MAX SUBURBAN - New
 $280,000Active2 beds 2 baths1,265 sq. ft.
$280,000Active2 beds 2 baths1,265 sq. ft.1717 W Crystal Lane #610, Mount Prospect, IL 60056
MLS# 12499361Listed by: @PROPERTIES CHRISTIE'S INTERNATIONAL REAL ESTATE - New
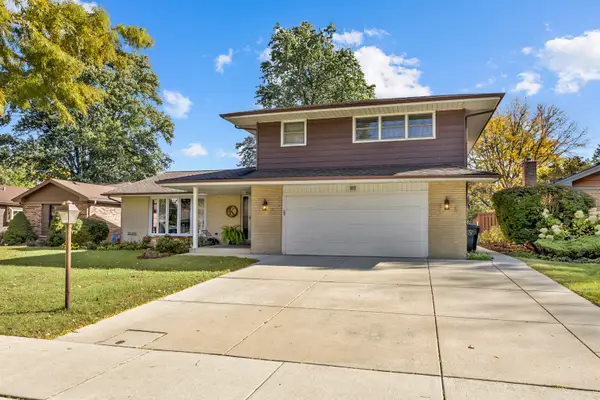 $539,000Active4 beds 3 baths2,650 sq. ft.
$539,000Active4 beds 3 baths2,650 sq. ft.1811 N Aspen Drive, Mount Prospect, IL 60056
MLS# 12467299Listed by: RE/MAX SUBURBAN - New
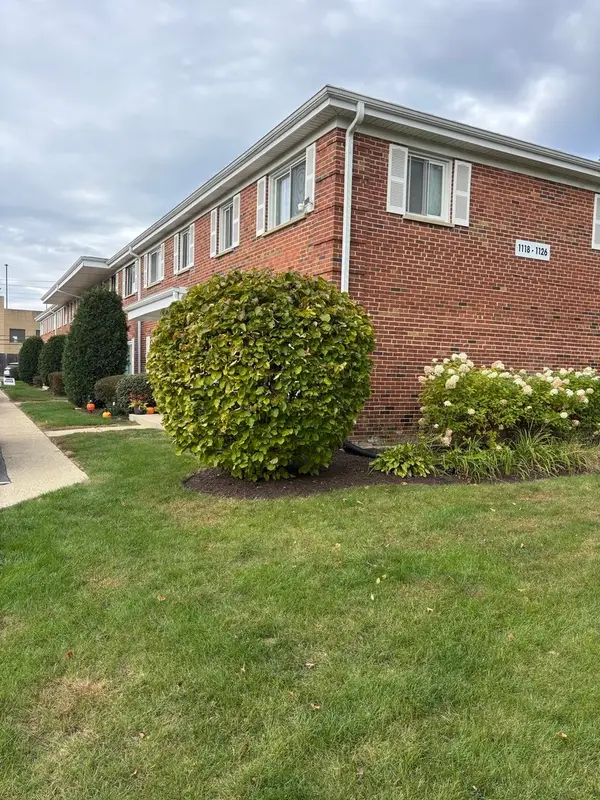 $299,500Active3 beds 3 baths1,179 sq. ft.
$299,500Active3 beds 3 baths1,179 sq. ft.1120 N Boxwood Drive, Mount Prospect, IL 60056
MLS# 12502075Listed by: CITYWIDE JMW REALTY - New
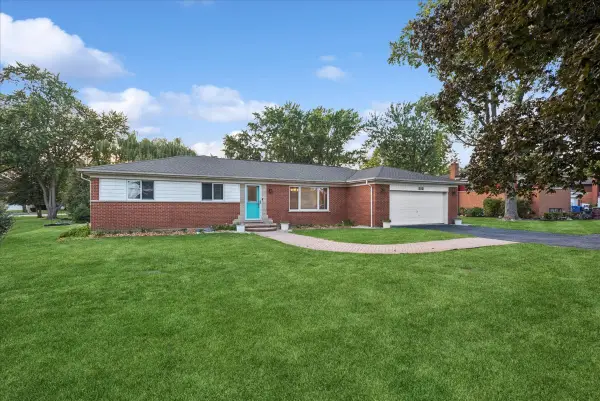 $550,000Active4 beds 3 baths2,200 sq. ft.
$550,000Active4 beds 3 baths2,200 sq. ft.512 S Busse Road, Mount Prospect, IL 60056
MLS# 12502258Listed by: BAIRD & WARNER - Open Sat, 12 to 2pmNew
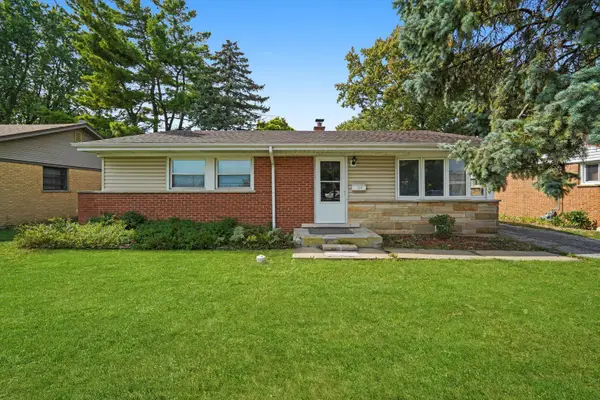 $292,400Active3 beds 1 baths1,120 sq. ft.
$292,400Active3 beds 1 baths1,120 sq. ft.706 N Main Street, Mount Prospect, IL 60056
MLS# 12501911Listed by: REAL BROKER LLC - Open Sat, 11am to 2pmNew
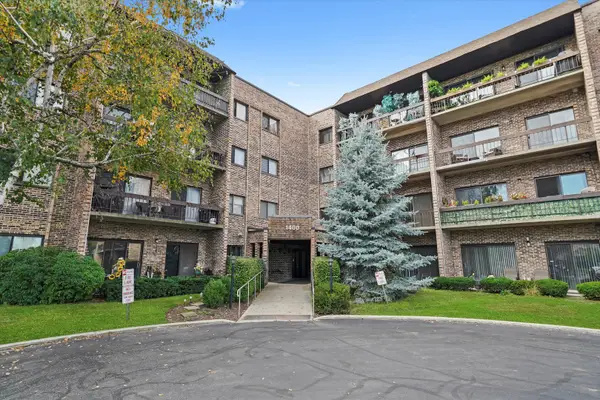 $260,000Active2 beds 2 baths1,200 sq. ft.
$260,000Active2 beds 2 baths1,200 sq. ft.1400 N Elmhurst Road #302, Mount Prospect, IL 60056
MLS# 12495030Listed by: HOMESMART CONNECT LLC
