811 S Na Wa Ta Avenue, Mount Prospect, IL 60056
Local realty services provided by:Better Homes and Gardens Real Estate Connections
811 S Na Wa Ta Avenue,Mount Prospect, IL 60056
$525,000
- 3 Beds
- 2 Baths
- 1,446 sq. ft.
- Single family
- Pending
Listed by:kelly janowiak
Office:@properties christie's international real estate
MLS#:12486028
Source:MLSNI
Price summary
- Price:$525,000
- Price per sq. ft.:$363.07
About this home
Beautifully Updated Brick Ranch in Prime Sunset Park Location! This meticulously maintained 3-bedroom, 2-bath ranch offers spacious, open-concept living with generously sized rooms and a full, finished basement. The stunning, remodeled kitchen features white shaker cabinetry with pull out drawers for easy access, luxurious quartz countertops and backsplash, and high-end stainless steel Frigidaire appliances. Conveniently located just off the attached garage, this stylish mudroom offers the perfect drop zone for busy households. Featuring custom built-in seating, stylish hooks, shiplap accent wall, and durable tile flooring, this space seamlessly combines function and design. Stunning first floor bathroom features a modern, double-sink vanity with marble-style countertops and sleek fixtures, perfect for busy mornings. The shiplap accent wall adds a touch of farmhouse charm, while the oversized mirrors and updated lighting enhance both style and function. The tub is surrounded by elegant marble tile, complemented by large floor tiles for a clean, contemporary finish. Another first floor stylishly remodeled second Bathroom offering sleek and modern, showcases a marble-topped vanity with updated chrome fixtures, a glass walk-in shower with subway tile surround, and designer tile flooring. Fresh, neutral tones and updated lighting create a bright and inviting space that perfectly balances style and function. Refinished hardwood floors run throughout the living room, dining room, and all main-floor bedrooms. Recent updates include newer windows, a brand-new roof (2025), and a newer furnace and A/C for year-round comfort. The spacious finished basement, featuring new core flooring, offers versatile living space-ideal for a large family room plus an additional room that can serve as a guest bedroom, playroom, or private home office. Additional features include crown molding, recessed lighting, ceiling fans, a large fenced yard, and a Clean Check backflow prevention system installed in the front yard. Unbeatable location just one block from Sunset Park, two blocks from the golf course, and minutes to downtown Mount Prospect, Metra train, shopping, and more.
Contact an agent
Home facts
- Year built:1951
- Listing ID #:12486028
- Added:9 day(s) ago
- Updated:October 25, 2025 at 08:42 AM
Rooms and interior
- Bedrooms:3
- Total bathrooms:2
- Full bathrooms:2
- Living area:1,446 sq. ft.
Heating and cooling
- Cooling:Central Air
- Heating:Forced Air, Natural Gas
Structure and exterior
- Roof:Asphalt
- Year built:1951
- Building area:1,446 sq. ft.
- Lot area:0.2 Acres
Schools
- High school:Prospect High School
- Middle school:Lincoln Junior High School
- Elementary school:Lions Park Elementary School
Utilities
- Water:Lake Michigan
- Sewer:Public Sewer
Finances and disclosures
- Price:$525,000
- Price per sq. ft.:$363.07
- Tax amount:$8,644 (2023)
New listings near 811 S Na Wa Ta Avenue
- New
 $325,000Active3 beds 1 baths1,517 sq. ft.
$325,000Active3 beds 1 baths1,517 sq. ft.139 E Anita Avenue, Mount Prospect, IL 60056
MLS# 12492240Listed by: @PROPERTIES CHRISTIE'S INTERNATIONAL REAL ESTATE - Open Sat, 12 to 2pmNew
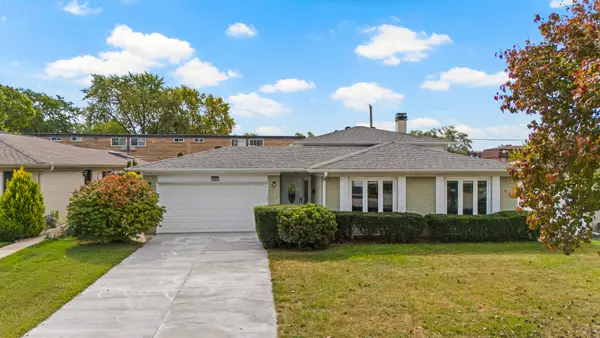 $495,000Active3 beds 2 baths1,753 sq. ft.
$495,000Active3 beds 2 baths1,753 sq. ft.1813 W Pheasant Trail, Mount Prospect, IL 60056
MLS# 12503396Listed by: KOMAR - New
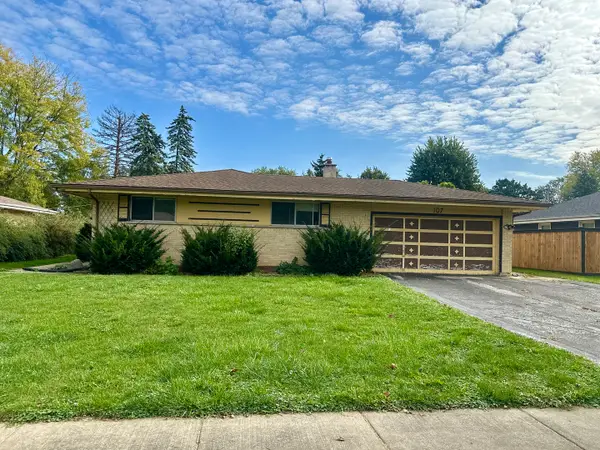 $349,900Active3 beds 2 baths1,225 sq. ft.
$349,900Active3 beds 2 baths1,225 sq. ft.107 N Stevenson Lane, Mount Prospect, IL 60056
MLS# 12497480Listed by: BERKSHIRE HATHAWAY HOMESERVICES CHICAGO - New
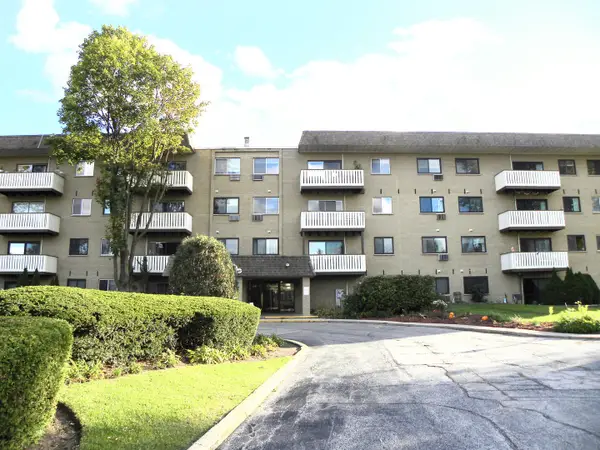 $200,000Active2 beds 2 baths1,000 sq. ft.
$200,000Active2 beds 2 baths1,000 sq. ft.290 N Westgate Road #200, Mount Prospect, IL 60056
MLS# 12499710Listed by: RE/MAX SUBURBAN - New
 $280,000Active2 beds 2 baths1,265 sq. ft.
$280,000Active2 beds 2 baths1,265 sq. ft.1717 W Crystal Lane #610, Mount Prospect, IL 60056
MLS# 12499361Listed by: @PROPERTIES CHRISTIE'S INTERNATIONAL REAL ESTATE - New
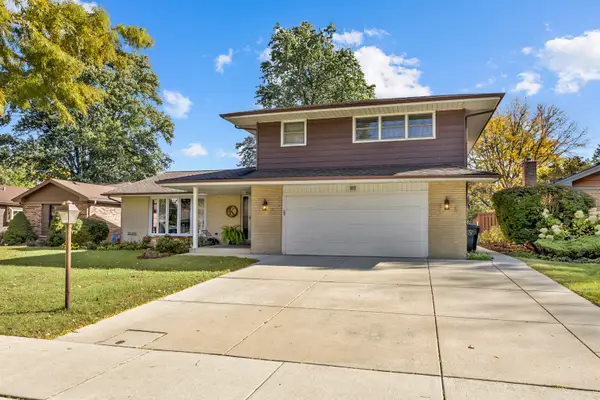 $539,000Active4 beds 3 baths2,650 sq. ft.
$539,000Active4 beds 3 baths2,650 sq. ft.1811 N Aspen Drive, Mount Prospect, IL 60056
MLS# 12467299Listed by: RE/MAX SUBURBAN - New
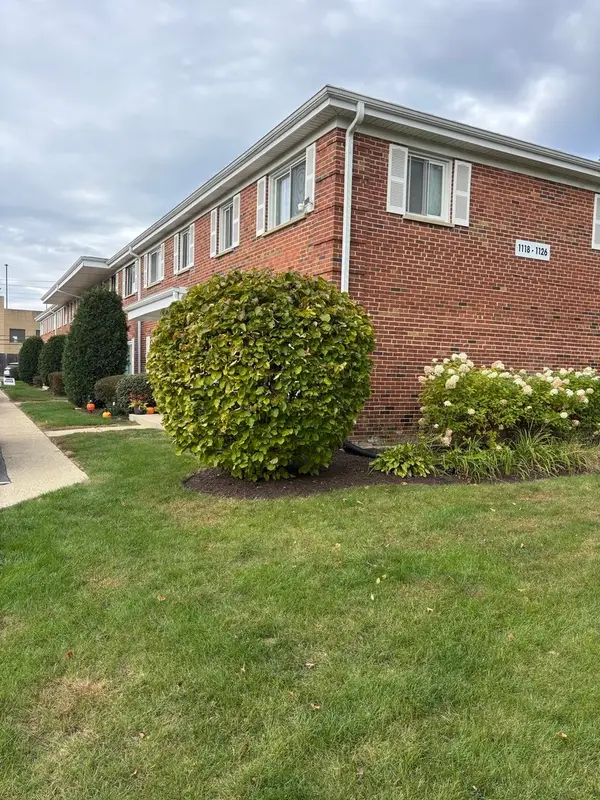 $299,500Active3 beds 3 baths1,179 sq. ft.
$299,500Active3 beds 3 baths1,179 sq. ft.1120 N Boxwood Drive, Mount Prospect, IL 60056
MLS# 12502075Listed by: CITYWIDE JMW REALTY - New
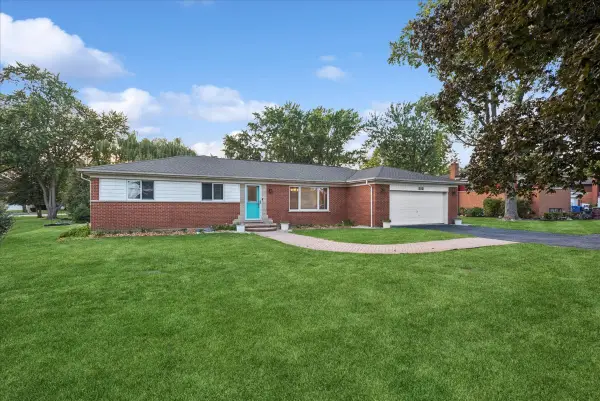 $550,000Active4 beds 3 baths2,200 sq. ft.
$550,000Active4 beds 3 baths2,200 sq. ft.512 S Busse Road, Mount Prospect, IL 60056
MLS# 12502258Listed by: BAIRD & WARNER - Open Sat, 12 to 2pmNew
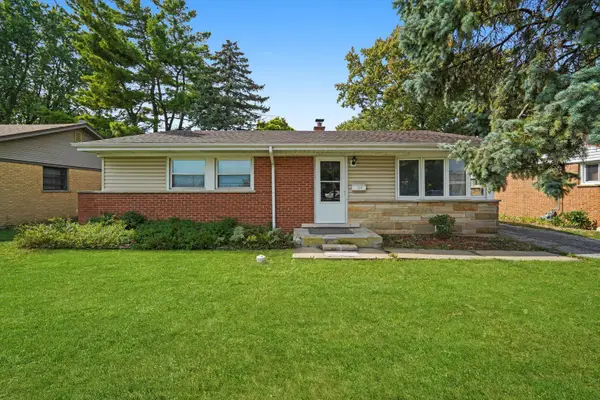 $292,400Active3 beds 1 baths1,120 sq. ft.
$292,400Active3 beds 1 baths1,120 sq. ft.706 N Main Street, Mount Prospect, IL 60056
MLS# 12501911Listed by: REAL BROKER LLC - Open Sat, 11am to 2pmNew
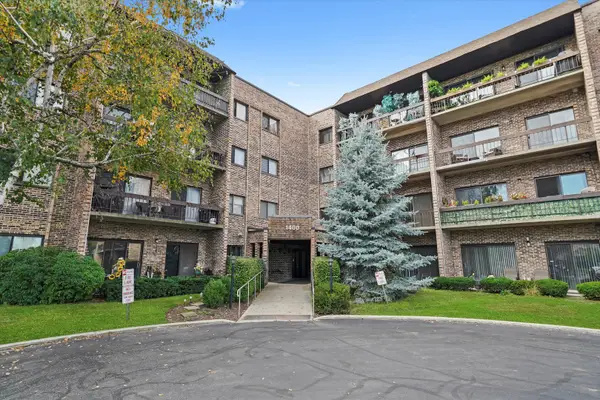 $260,000Active2 beds 2 baths1,200 sq. ft.
$260,000Active2 beds 2 baths1,200 sq. ft.1400 N Elmhurst Road #302, Mount Prospect, IL 60056
MLS# 12495030Listed by: HOMESMART CONNECT LLC
