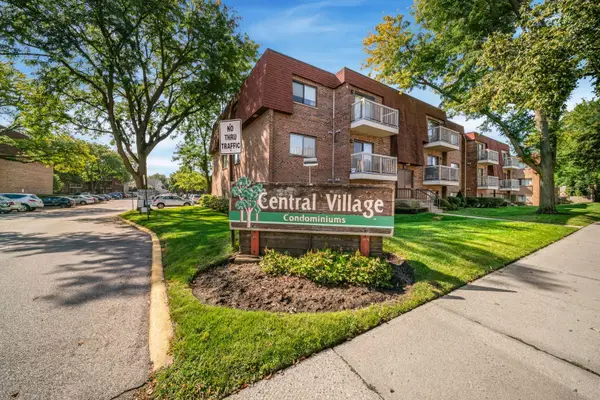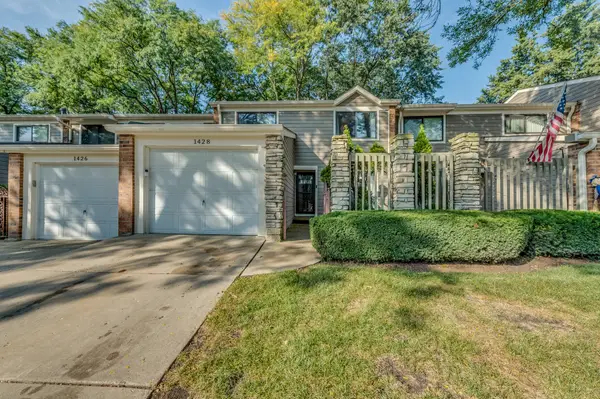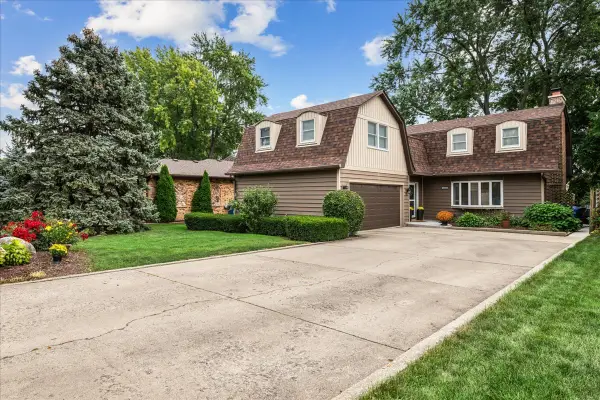814 N River Road #2C, Mount Prospect, IL 60056
Local realty services provided by:Better Homes and Gardens Real Estate Star Homes
814 N River Road #2C,Mount Prospect, IL 60056
$183,900
- 2 Beds
- 1 Baths
- 1,080 sq. ft.
- Condominium
- Active
Listed by:blake bauer
Office:baird & warner
MLS#:12422912
Source:MLSNI
Price summary
- Price:$183,900
- Price per sq. ft.:$170.28
- Monthly HOA dues:$376
About this home
Move-In Ready Condo in Prime Mount Prospect Location! Nestled in the desirable McDonald Creek community, this charming 2-bedroom, 1-bathroom second-floor condo offers the perfect blend of comfort, style, and convenience. Ideally located just off River Road (Route 45), you're only steps from scenic trails, serene parks, and peaceful riverfront views-making it a nature lover's dream. Inside, you'll find a bright, open living space adorned with wide plank wood-look flooring and crisp white trim throughout. The spacious living room flows into a separate dining area, while a private covered balcony extends your living space outdoors. The galley-style kitchen features recessed lighting, a breakfast bar, and clean, functional design. The large primary bedroom offers an expansive walk-in closet, and the updated bathroom adds a fresh, modern touch. Additional perks include one assigned parking space and access to a quiet, well-kept community. Whether you're a first-time buyer or downsizer-this move-in ready gem is a must-see!
Contact an agent
Home facts
- Year built:1983
- Listing ID #:12422912
- Added:64 day(s) ago
- Updated:September 25, 2025 at 07:28 PM
Rooms and interior
- Bedrooms:2
- Total bathrooms:1
- Full bathrooms:1
- Living area:1,080 sq. ft.
Heating and cooling
- Cooling:Central Air, Electric
- Heating:Electric, Forced Air
Structure and exterior
- Year built:1983
- Building area:1,080 sq. ft.
Schools
- High school:John Hersey High School
- Middle school:River Trails Middle School
- Elementary school:Indian Grove Elementary School
Utilities
- Water:Lake Michigan
- Sewer:Public Sewer
Finances and disclosures
- Price:$183,900
- Price per sq. ft.:$170.28
- Tax amount:$1,976 (2023)
New listings near 814 N River Road #2C
- New
 $470,000Active2 beds 2 baths1,800 sq. ft.
$470,000Active2 beds 2 baths1,800 sq. ft.730 Creekside Drive #405C, Mount Prospect, IL 60056
MLS# 12481058Listed by: ROPPOLO REALTY, INC. - New
 $549,000Active3 beds 2 baths1,800 sq. ft.
$549,000Active3 beds 2 baths1,800 sq. ft.1822 E Cree Lane, Mount Prospect, IL 60056
MLS# 12481014Listed by: COLDWELL BANKER REALTY - New
 $159,999Active1 beds 1 baths700 sq. ft.
$159,999Active1 beds 1 baths700 sq. ft.613 W Central Road #B7, Mount Prospect, IL 60056
MLS# 12472489Listed by: COLDWELL BANKER REALTY - New
 $409,900Active3 beds 3 baths1,678 sq. ft.
$409,900Active3 beds 3 baths1,678 sq. ft.400 S Wille Street, Mount Prospect, IL 60056
MLS# 12478811Listed by: ROPPOLO REALTY, INC. - Open Sat, 12 to 2pmNew
 $299,900Active3 beds 2 baths1,770 sq. ft.
$299,900Active3 beds 2 baths1,770 sq. ft.1142 N Boxwood Drive, Mount Prospect, IL 60056
MLS# 12480067Listed by: KOMAR - Open Sat, 11am to 1pmNew
 $409,900Active3 beds 2 baths1,072 sq. ft.
$409,900Active3 beds 2 baths1,072 sq. ft.415 N Russel Street, Mount Prospect, IL 60056
MLS# 12476621Listed by: @PROPERTIES CHRISTIE'S INTERNATIONAL REAL ESTATE - New
 $404,900Active2 beds 2 baths1,865 sq. ft.
$404,900Active2 beds 2 baths1,865 sq. ft.710 Creekside Drive #506, Mount Prospect, IL 60056
MLS# 12476564Listed by: BERKSHIRE HATHAWAY HOMESERVICES STARCK REAL ESTATE - Open Sun, 12 to 3pmNew
 $435,000Active3 beds 3 baths1,750 sq. ft.
$435,000Active3 beds 3 baths1,750 sq. ft.1428 N Bridgeport Drive, Mount Prospect, IL 60056
MLS# 12476499Listed by: BARR AGENCY, INC  $550,000Pending4 beds 3 baths2,498 sq. ft.
$550,000Pending4 beds 3 baths2,498 sq. ft.2121 W Haven Street, Mount Prospect, IL 60056
MLS# 12468462Listed by: @PROPERTIES CHRISTIE'S INTERNATIONAL REAL ESTATE- New
 $587,000Active5 beds 3 baths1,348 sq. ft.
$587,000Active5 beds 3 baths1,348 sq. ft.2005 E Wintergreen Avenue, Mount Prospect, IL 60056
MLS# 12466354Listed by: REAL BROKER LLC
