904 S Edgewood Lane, Mount Prospect, IL 60056
Local realty services provided by:Better Homes and Gardens Real Estate Star Homes
904 S Edgewood Lane,Mount Prospect, IL 60056
$1,775,000
- 6 Beds
- 6 Baths
- 5,615 sq. ft.
- Single family
- Active
Listed by: joseph defrancesco
Office: dapper crown
MLS#:12488478
Source:MLSNI
Price summary
- Price:$1,775,000
- Price per sq. ft.:$316.12
About this home
Experience unparalleled luxury in this meticulously crafted 6-bedroom, 5.5-bathroom home, situated in a top-tier school district. Built by an old-world carpenter with solid 2x6 plywood construction, this residence exemplifies impeccable quality and attention to detail, promising both elegance and comfort. Every inch of this home has been thoughtfully considered and maintained to the highest standards. With approximately two years remaining on a home warranty, new owners can enjoy peace of mind. Exceptional construction custom-built by a master carpenter, this home features: Solid 2x6 plywood construction** ensuring durability and longevity and High-end finishes** and superior craftsmanship throughout. The heart of the home is the expansive gourmet kitchen, equipped with: Neff solid marine plywood self-closing cabinets. Top-of-the-line Subzero refrigerator. Wolf double oven and 6-burner gas stove. A huge pantry for ample storage. Exquisite flooring and stonework featuring Brazilian cherry hardwood flooring throughout. Granite stonework in bathrooms, kitchen, work areas, and foyer. Architectural Grandeur including Impressive 20-foot ceilings. Hand-forged iron railings on the second floor. Imported luxury finishes, including Italian interior doors and trim. Four interior fireplaces and one exterior fireplace. Four spacious bedrooms on the second floor. Master suite on the main floor with two professionally organized walk-in closets and a luxurious bath suite featuring separate sink counters and a granite walk-in shower with multi-spray and rain features. Versatile fourth floor with additional space that can be used as an 8th bedroom, game room, or office. In-law arrangement available in multiple locations. Multiple laundry locations: Two laundry rooms on the second floor. One laundry room on the main floor. Recessed lighting throughout the house ensures a bright and inviting atmosphere. Fully finished basement, Includes a full kitchen with cabinets imported from Italy. Ample storage space and a full walk-in pantry. Additional mini side kitchen for convenience. Additional amenities: Media room or potential 7th bedroom. Whole-house vacuum system with wood floor attachment and three sweep inlets. Whole-house generator for uninterrupted power. Modern comforts offering: Radiant heated floors on the first floor and basement. State-of-the-art alarm system. Heated 3-car garage with extra-wide doors. Toto toilets in all 5.5 bathrooms. Convenient basement door entrance from the garage. Outdoor paradise includes a professionally landscaped backyard. Two elegant balconies for outdoor relaxation. Pella windows and exterior screens with built-in shades. Nestled in a prestigious school district, this luxurious home offers unmatched comfort, style, and convenience. Cost-effective high-efficiency utilities. Every detail reflects superior quality and timeless elegance. Make this dream home yours today!
Contact an agent
Home facts
- Year built:2003
- Listing ID #:12488478
- Added:514 day(s) ago
- Updated:November 11, 2025 at 12:01 PM
Rooms and interior
- Bedrooms:6
- Total bathrooms:6
- Full bathrooms:5
- Half bathrooms:1
- Living area:5,615 sq. ft.
Heating and cooling
- Cooling:Central Air, Zoned
- Heating:Forced Air, Natural Gas, Radiant, Sep Heating Systems - 2+, Zoned
Structure and exterior
- Roof:Asphalt
- Year built:2003
- Building area:5,615 sq. ft.
- Lot area:0.75 Acres
Schools
- High school:Prospect High School
- Middle school:Ridge Family Center For Learning
- Elementary school:Forest View Elementary School
Utilities
- Water:Public
- Sewer:Public Sewer
Finances and disclosures
- Price:$1,775,000
- Price per sq. ft.:$316.12
- Tax amount:$23,888 (2023)
New listings near 904 S Edgewood Lane
- New
 $579,900Active4 beds 3 baths1,717 sq. ft.
$579,900Active4 beds 3 baths1,717 sq. ft.1703 N Burning Bush Lane, Mount Prospect, IL 60056
MLS# 12514285Listed by: RE/MAX SUBURBAN - New
 $329,990Active3 beds 2 baths1,169 sq. ft.
$329,990Active3 beds 2 baths1,169 sq. ft.932 N Wheeling Road, Mount Prospect, IL 60056
MLS# 12513749Listed by: KALE REALTY - New
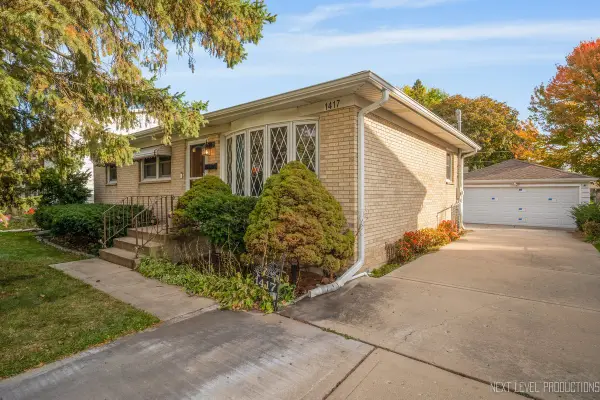 $360,000Active3 beds 2 baths1,500 sq. ft.
$360,000Active3 beds 2 baths1,500 sq. ft.1417 S Busse Road, Mount Prospect, IL 60056
MLS# 12481376Listed by: JENIC ENTERPRISES, INC - New
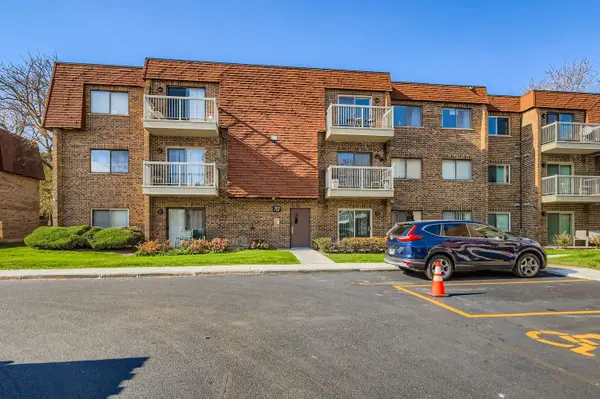 $182,000Active2 beds 1 baths
$182,000Active2 beds 1 baths707 W Central Road #A6, Mount Prospect, IL 60056
MLS# 12506215Listed by: RE/MAX AT HOME - New
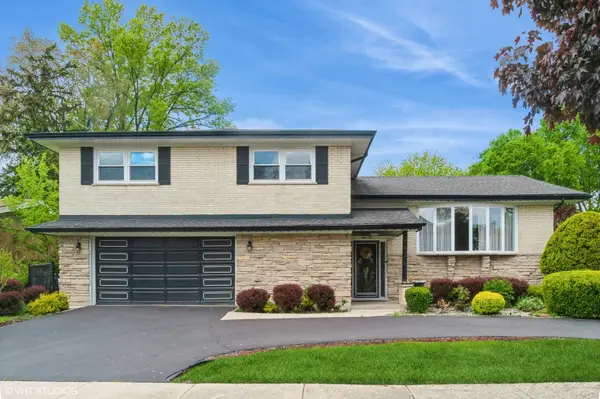 $550,000Active4 beds 3 baths3,573 sq. ft.
$550,000Active4 beds 3 baths3,573 sq. ft.Address Withheld By Seller, Mount Prospect, IL 60056
MLS# 12512100Listed by: @PROPERTIES CHRISTIE'S INTERNATIONAL REAL ESTATE 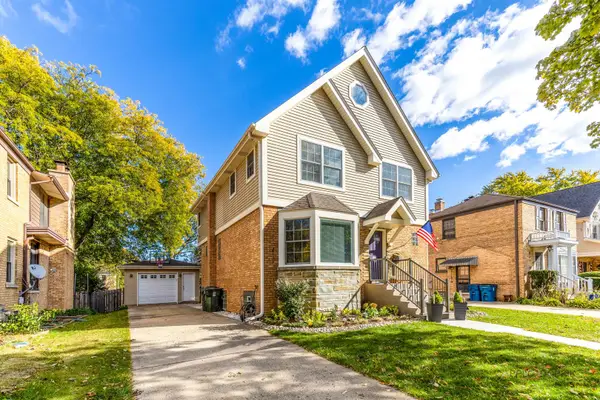 $695,000Pending4 beds 3 baths2,510 sq. ft.
$695,000Pending4 beds 3 baths2,510 sq. ft.107 S I-oka Avenue, Mount Prospect, IL 60056
MLS# 12509301Listed by: KELLER WILLIAMS THRIVE- New
 $319,000Active2 beds 2 baths1,200 sq. ft.
$319,000Active2 beds 2 baths1,200 sq. ft.1727 W Crystal Lane #208, Mount Prospect, IL 60056
MLS# 12512398Listed by: HOMESMART CONNECT LLC - New
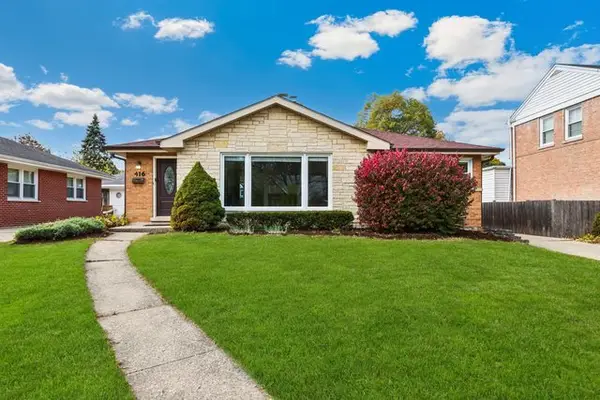 $509,000Active3 beds 2 baths1,143 sq. ft.
$509,000Active3 beds 2 baths1,143 sq. ft.416 N Eastwood Avenue, Mount Prospect, IL 60056
MLS# 12505988Listed by: REDFIN CORPORATION - New
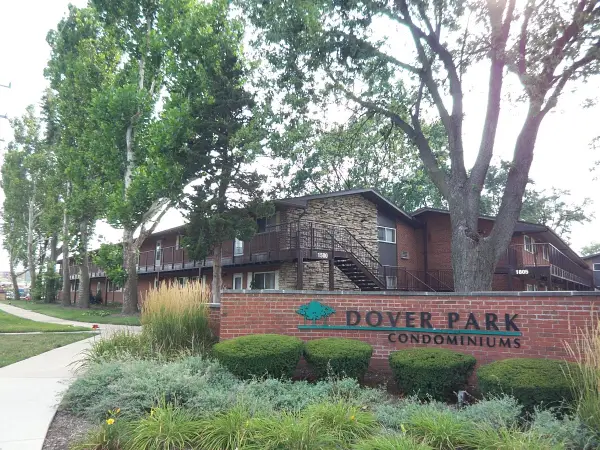 $150,000Active1 beds 1 baths800 sq. ft.
$150,000Active1 beds 1 baths800 sq. ft.1500 S Busse Road #2D, Mount Prospect, IL 60056
MLS# 12511814Listed by: RE/MAX ACTION - New
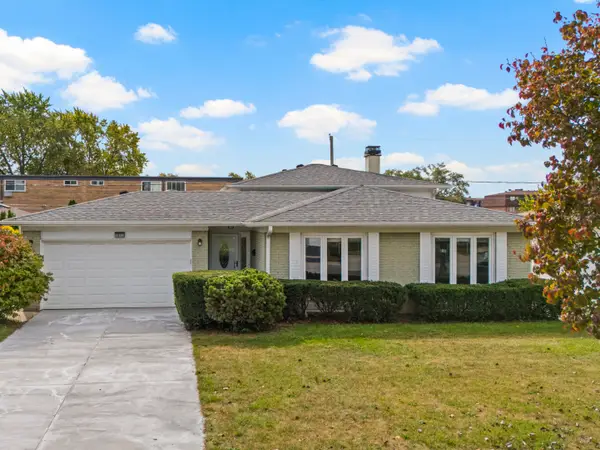 $490,000Active3 beds 2 baths1,753 sq. ft.
$490,000Active3 beds 2 baths1,753 sq. ft.1813 W Pheasant Trail, Mount Prospect, IL 60056
MLS# 12511644Listed by: KOMAR
