932 N Wheeling Road, Mount Prospect, IL 60056
Local realty services provided by:Better Homes and Gardens Real Estate Connections
932 N Wheeling Road,Mount Prospect, IL 60056
$329,990
- 3 Beds
- 2 Baths
- 1,169 sq. ft.
- Townhouse
- Active
Listed by: brian wacht
Office: kale realty
MLS#:12543960
Source:MLSNI
Price summary
- Price:$329,990
- Price per sq. ft.:$282.28
- Monthly HOA dues:$265
About this home
Attractive brick and stone facade 3 bed, 1.1 bath, 2-story end unit townhome with full finished basement in the heart of Mount Prospect. This property has been lovingly transformed into a place you'll love to call home! Stunning eat-in kitchen with new cabinetry, quartz counters, ss appliances, custom tiled backsplash and new contemporary flooring. Sliders off the kitchen lead to a private fully fenced deck that's perfect for entertaining. Renovated powder room and a spacious living room with hardwood flooring and custom feature wall complete the main level. Upstairs are 3 sizeable bedrooms all with ample closets and refinished hardwood flooring and an amazing full bath with high end finishes. The full basement has a massive rec room, storage and a laundry room. New flooring, cabinets/vanities, appliances, lighting and paint. 2 exterior parking spaces. Situated near shopping, dining, Randhurst, and the Metra. Low HOA and well rated Arlington Heights schools.
Contact an agent
Home facts
- Year built:1963
- Listing ID #:12543960
- Added:60 day(s) ago
- Updated:January 10, 2026 at 12:28 PM
Rooms and interior
- Bedrooms:3
- Total bathrooms:2
- Full bathrooms:1
- Half bathrooms:1
- Living area:1,169 sq. ft.
Heating and cooling
- Cooling:Central Air
- Heating:Natural Gas
Structure and exterior
- Year built:1963
- Building area:1,169 sq. ft.
Utilities
- Water:Public
- Sewer:Public Sewer
Finances and disclosures
- Price:$329,990
- Price per sq. ft.:$282.28
- Tax amount:$5,403 (2023)
New listings near 932 N Wheeling Road
- Open Sun, 12 to 3pmNew
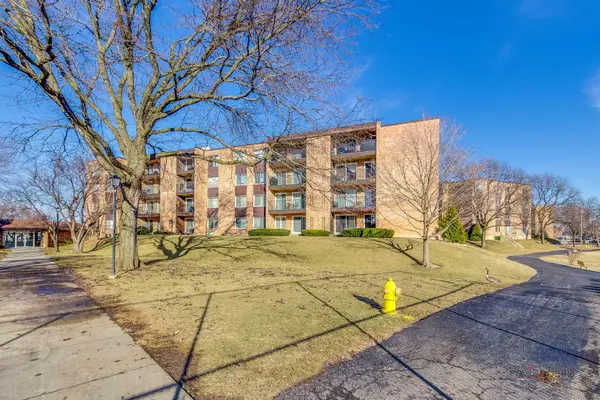 $196,000Active1 beds 1 baths800 sq. ft.
$196,000Active1 beds 1 baths800 sq. ft.1103 S Hunt Club Drive #223, Mount Prospect, IL 60056
MLS# 12543348Listed by: HOMESMART CONNECT LLC - Open Sat, 12 to 2pmNew
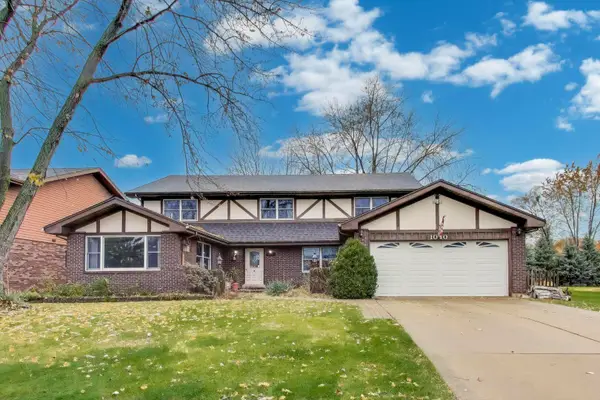 $585,000Active5 beds 3 baths3,436 sq. ft.
$585,000Active5 beds 3 baths3,436 sq. ft.1040 S Linneman Road, Mount Prospect, IL 60056
MLS# 12517226Listed by: COMPASS - Open Sun, 11am to 1pmNew
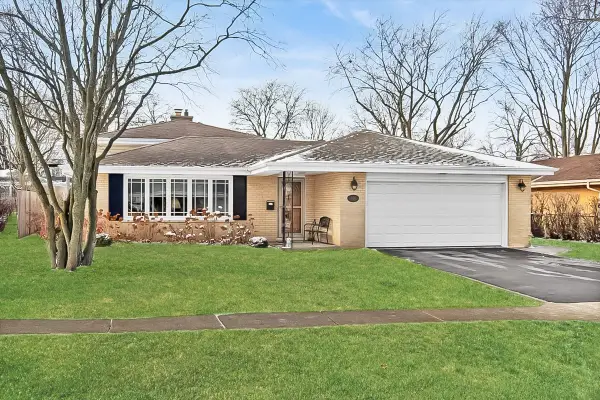 $584,900Active3 beds 2 baths1,909 sq. ft.
$584,900Active3 beds 2 baths1,909 sq. ft.906 S We Go Trail, Mount Prospect, IL 60056
MLS# 12538866Listed by: BAIRD & WARNER - New
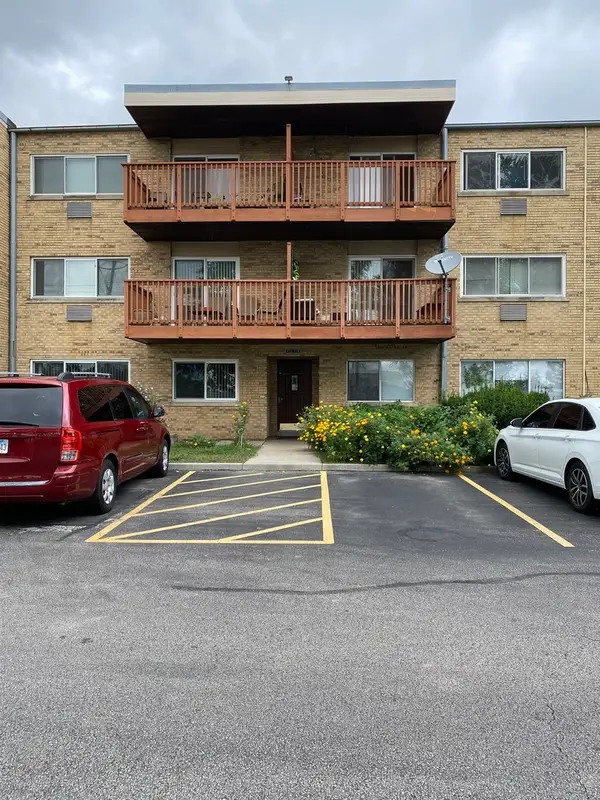 $215,000Active2 beds 1 baths1,400 sq. ft.
$215,000Active2 beds 1 baths1,400 sq. ft.728 Dempster Street #210, Mount Prospect, IL 60056
MLS# 12543602Listed by: RAMTIN JALALPOUR - Open Sun, 12 to 2pmNew
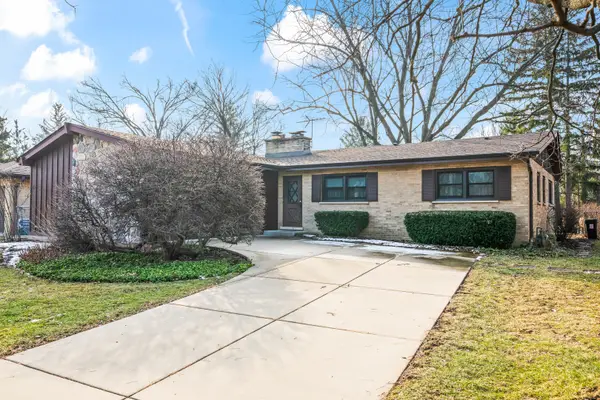 $569,000Active3 beds 2 baths1,833 sq. ft.
$569,000Active3 beds 2 baths1,833 sq. ft.407 E Berkshire Lane, Mount Prospect, IL 60056
MLS# 12542564Listed by: @PROPERTIES CHRISTIES INTERNATIONAL REAL ESTATE - Open Sat, 11:30am to 1:30pmNew
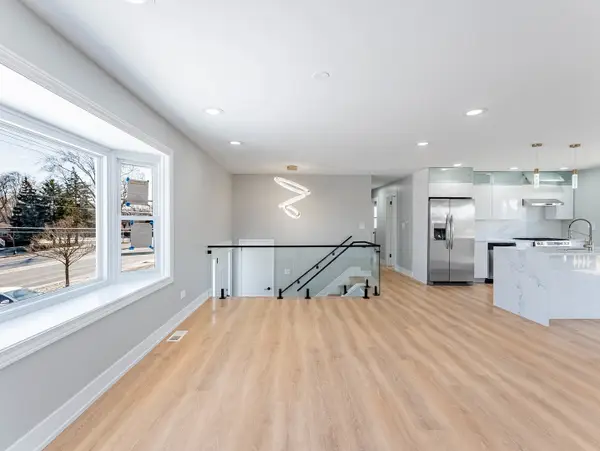 $569,900Active4 beds 2 baths1,400 sq. ft.
$569,900Active4 beds 2 baths1,400 sq. ft.1116 S Busse Road, Mount Prospect, IL 60056
MLS# 12536258Listed by: REALTY OF AMERICA, LLC - New
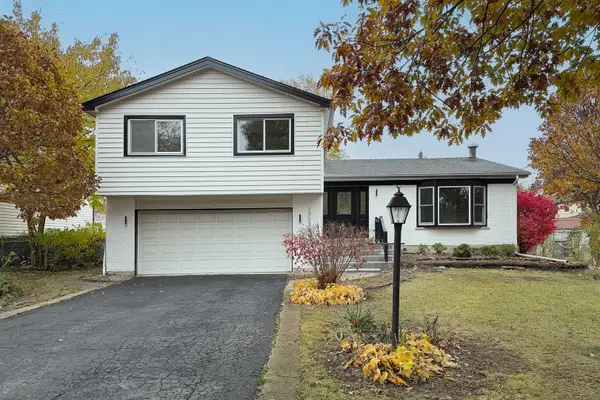 $525,000Active4 beds 3 baths1,717 sq. ft.
$525,000Active4 beds 3 baths1,717 sq. ft.1703 N Burning Bush Lane, Mount Prospect, IL 60056
MLS# 12542349Listed by: RE/MAX SUBURBAN 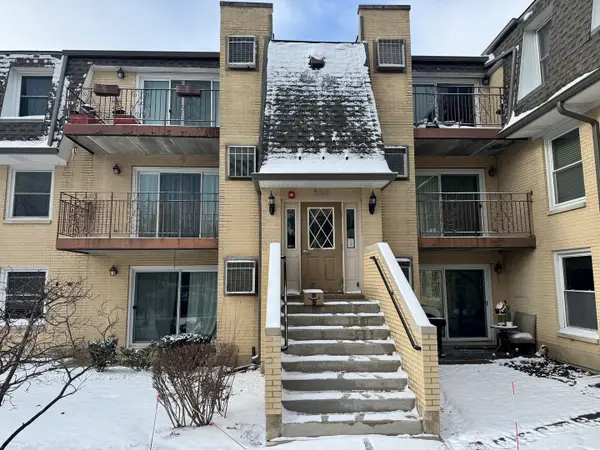 $159,900Active1 beds 1 baths
$159,900Active1 beds 1 baths808 N River Road #1B, Mount Prospect, IL 60056
MLS# 12533579Listed by: BERKSHIRE HATHAWAY HOMESERVICES CHICAGO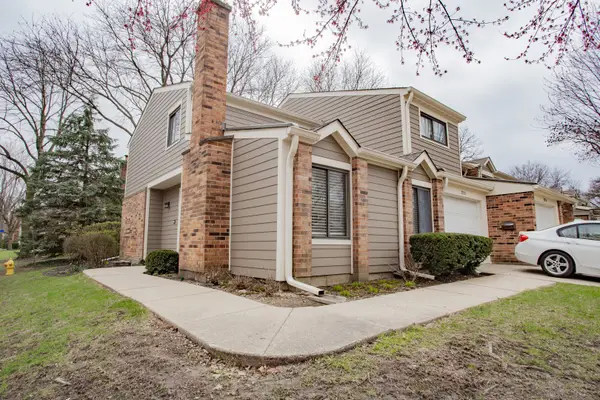 $399,999Active3 beds 3 baths1,750 sq. ft.
$399,999Active3 beds 3 baths1,750 sq. ft.211 W Hanover Place, Mount Prospect, IL 60056
MLS# 12537954Listed by: EXP REALTY $344,000Active4 beds 3 baths
$344,000Active4 beds 3 baths1330 S Mallard Lane, Mount Prospect, IL 60056
MLS# 12537343Listed by: RE/MAX SAWA
