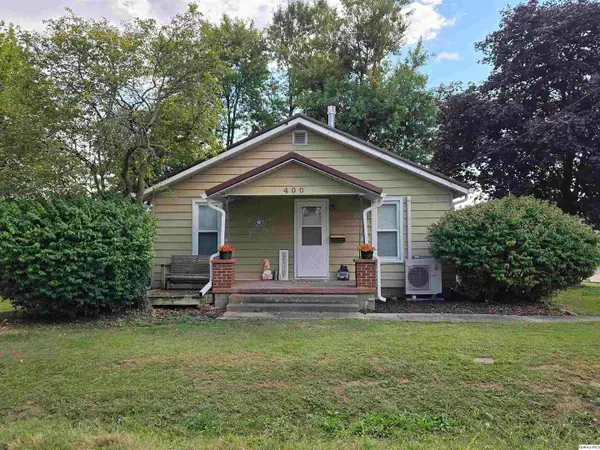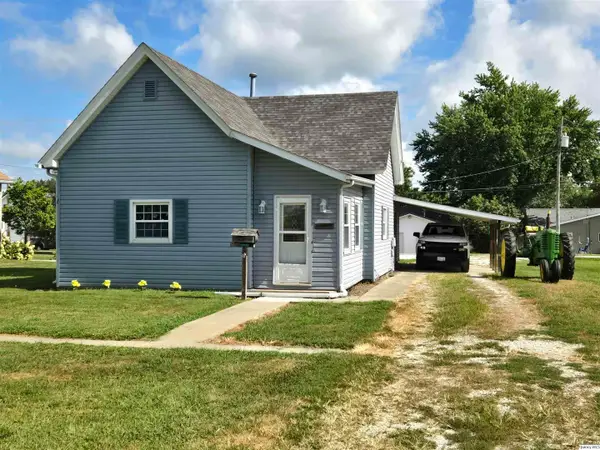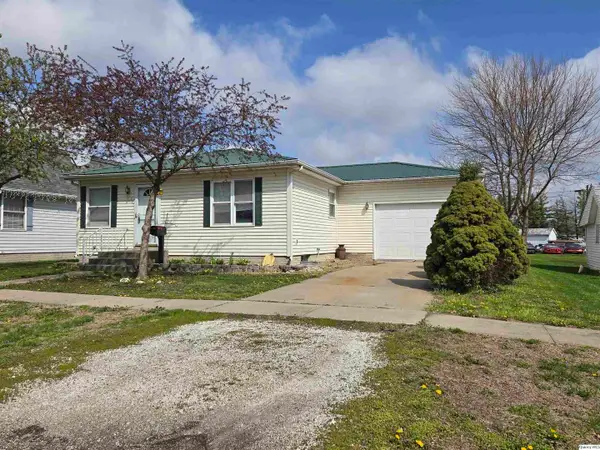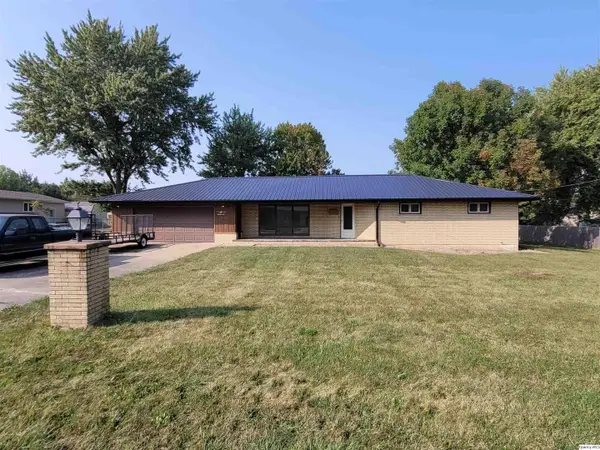201 E Franklin, Mount Sterling, IL 62353
Local realty services provided by:Better Homes and Gardens Real Estate Star Homes
201 E Franklin,Mt. Sterling, IL 62353
$274,900
- 3 Beds
- 3 Baths
- 1,909 sq. ft.
- Single family
- Active
Listed by: lisa hapke
Office: bower & associates inc., realtors - mt. sterling
MLS#:12330499
Source:MLSNI
Price summary
- Price:$274,900
- Price per sq. ft.:$144
About this home
This is a must see home with beautiful hardwood throughout and meticulously maintained! The main floor offers a living and dining room with big windows and lots of natural lighting. The kitchen has beautiful hickory cabinets and a large pantry for extra storage, and an oversized den that could be converted to a main floor bedroom. The large laundry/utility room in conveniently located off the back deck. Upstairs you have 3 nice size bedrooms with spacious closets and a full bath. There is also an 8x12 attic for storage. The foundation was new in 1978. The basement has shelving units and a partial bath with drain for shower installation. The house has a new roof and HVAC in 2022. A large detached garage 26x32, insulated and heated with a full bath and separate electric box, wired for a generator. Two garage doors 7 ft. and 14 ft. with pull down stairs and storage above with shelving. Small utility shed is 10 x14 with electricity, concrete floor and drain. Both garage and shed have a new roof in 2022. Large patio with electric as well and a fenced in yard. There is an abundance of outlets in the home and buildings. Don't miss taking a look at this beautiful home!
Contact an agent
Home facts
- Listing ID #:12330499
- Added:223 day(s) ago
- Updated:November 15, 2025 at 12:06 PM
Rooms and interior
- Bedrooms:3
- Total bathrooms:3
- Full bathrooms:2
- Half bathrooms:1
- Living area:1,909 sq. ft.
Heating and cooling
- Cooling:Central Air
- Heating:Forced Air
Structure and exterior
- Roof:Asphalt
- Building area:1,909 sq. ft.
- Lot area:0.38 Acres
Schools
- High school:Brown Co.
- Elementary school:Brown Co.
Utilities
- Water:Public
Finances and disclosures
- Price:$274,900
- Price per sq. ft.:$144
- Tax amount:$3,591 (2023)
New listings near 201 E Franklin
 $159,000Pending2 beds 1 baths1,050 sq. ft.
$159,000Pending2 beds 1 baths1,050 sq. ft.400 E Chestnut, Mt. Sterling, IL 62353
MLS# 12483877Listed by: BOWER & ASSOCIATES INC., REALTORS - MT. STERLING $95,000Pending2 beds 1 baths1,346 sq. ft.
$95,000Pending2 beds 1 baths1,346 sq. ft.305 W North, Mt. Sterling, IL 62353
MLS# 12453511Listed by: BOWER & ASSOCIATES INC., REALTORS - MT. STERLING $125,000Active3 beds 1 baths1,040 sq. ft.
$125,000Active3 beds 1 baths1,040 sq. ft.317 Mechanic, Mt. Sterling, IL 62353
MLS# 12336736Listed by: BOWER & ASSOCIATES INC., REALTORS - MT. STERLING $150,000Active3 beds 2 baths1,450 sq. ft.
$150,000Active3 beds 2 baths1,450 sq. ft.3 Lynn Rose Heights, Mt. Sterling, IL 62353
MLS# 12242362Listed by: BOWER & ASSOCIATES INC., REALTORS - MT. STERLING
