664 N Antler Drive, Mt Zion, IL 62549
Local realty services provided by:Better Homes and Gardens Real Estate Service First
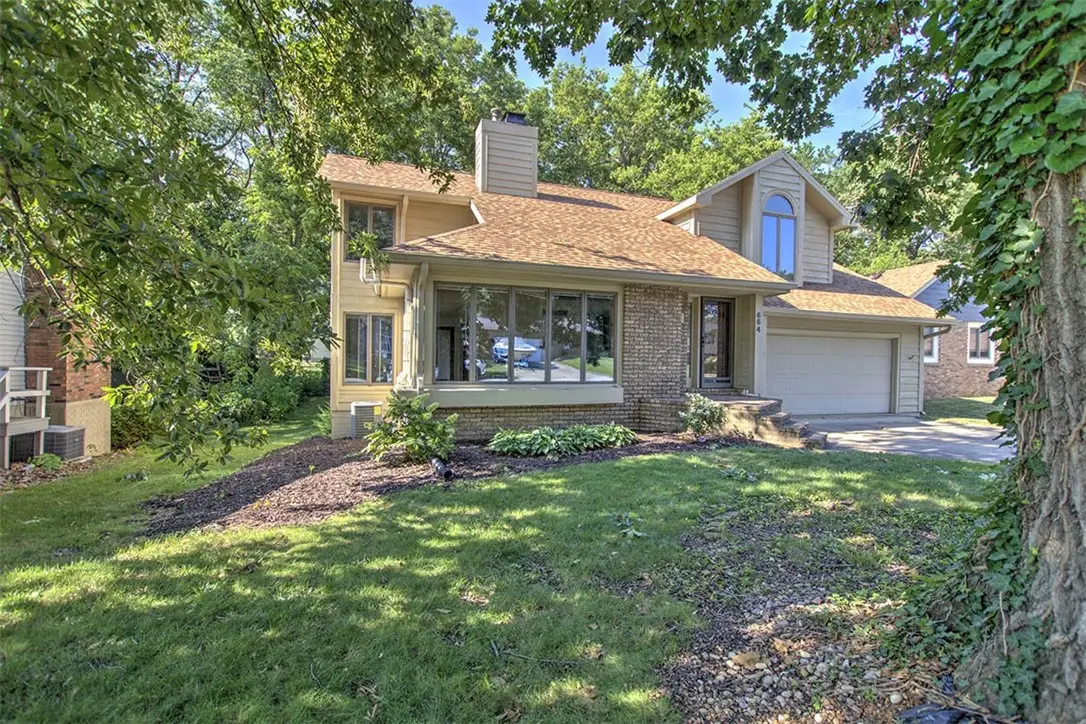
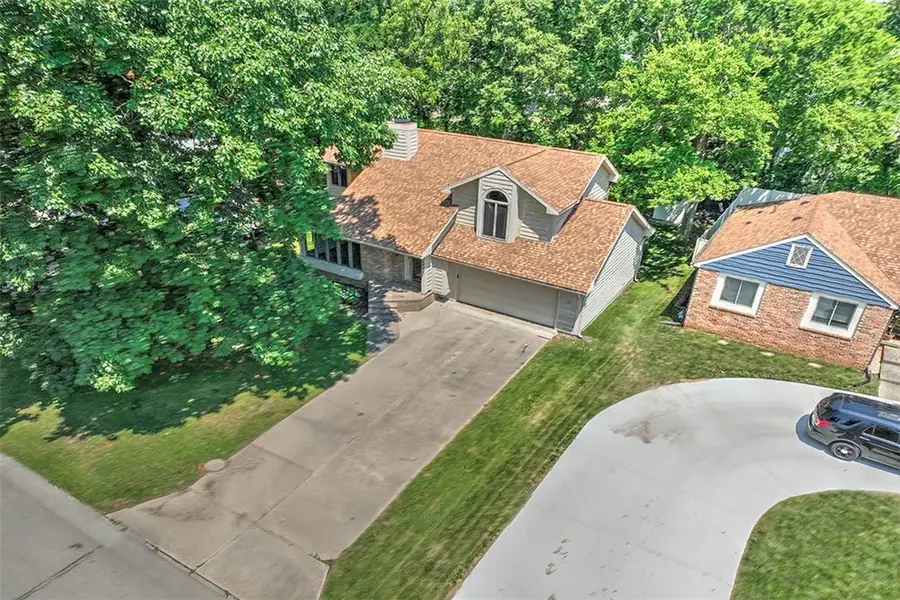
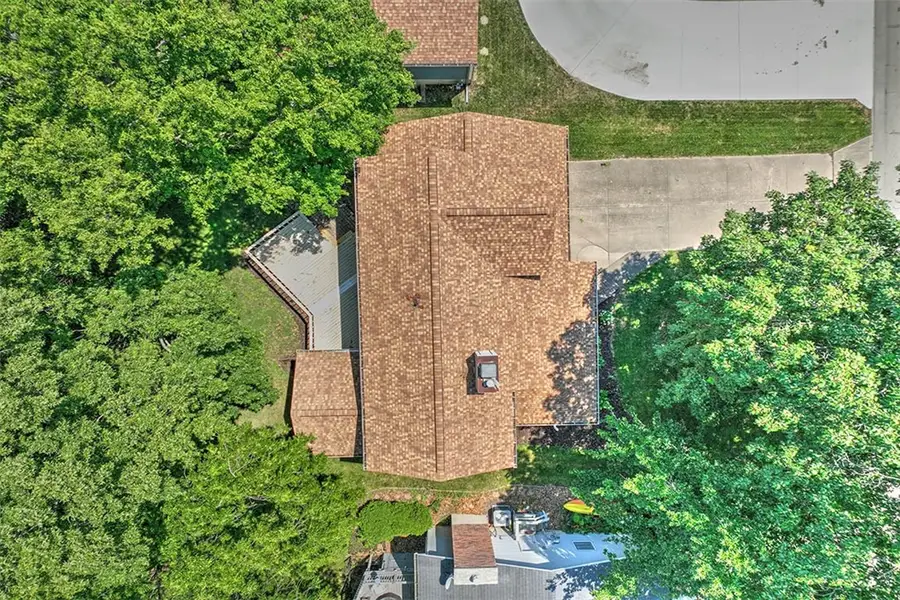
Listed by:tony piraino
Office:brinkoetter realtors
MLS#:6252801
Source:IL_CIBOR
Price summary
- Price:$220,000
- Price per sq. ft.:$85.3
About this home
Located in the desirable Mt. Zion School District, this spacious 3-bedroom, 3.5-bath home offers comfort, character, and versatility. The main level features a soaring cathedral ceiling in the living room, complete with a cozy gas fireplace, and opens to a bright sunroom and large deck—perfect for entertaining or relaxing.
The kitchen includes a new cooktop and built-in oven/microwave, Corian countertops, and plenty of cabinet space. Fresh paint and new carpet throughout give the home a clean, updated feel. You'll also appreciate the main floor laundry, 2x6 construction, and a roomy 2-car attached garage.
Upstairs, the master suite includes a full bath, along with a second bedroom, an additional full bathroom and a versatile loft area that could serve as an office or optional bedroom. The lower level features large windows, a full bath, and a closet—making it ideal for use as a second huge master suite or third bedroom.
Major updates include HVAC (2010) and roof/gutters (2022). Home has been pre-inspected for added peace of mind. A great layout, solid construction, and Mt. Zion schools make this home a must-see!
Contact an agent
Home facts
- Year built:1984
- Listing Id #:6252801
- Added:36 day(s) ago
- Updated:July 20, 2025 at 03:39 PM
Rooms and interior
- Bedrooms:3
- Total bathrooms:4
- Full bathrooms:3
- Half bathrooms:1
- Living area:2,579 sq. ft.
Heating and cooling
- Cooling:Central Air
- Heating:Forced Air, Gas
Structure and exterior
- Year built:1984
- Building area:2,579 sq. ft.
- Lot area:0.2 Acres
Utilities
- Water:Public
- Sewer:Public Sewer
Finances and disclosures
- Price:$220,000
- Price per sq. ft.:$85.3
- Tax amount:$4,386 (2024)
New listings near 664 N Antler Drive
- Open Sun, 1 to 3pmNew
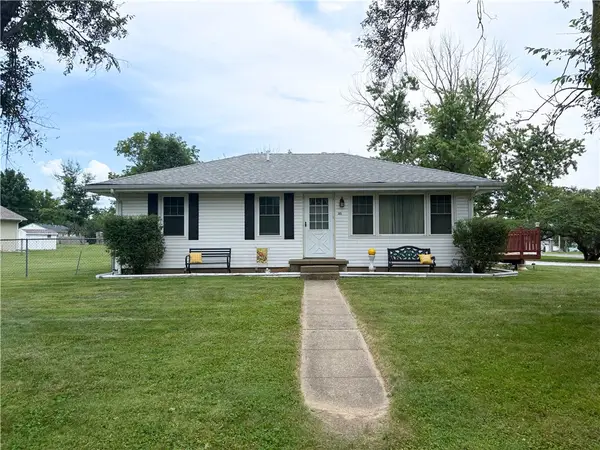 $139,900Active2 beds 2 baths864 sq. ft.
$139,900Active2 beds 2 baths864 sq. ft.305 South Drive, Mt Zion, IL 62549
MLS# 6254583Listed by: MAIN PLACE REAL ESTATE - New
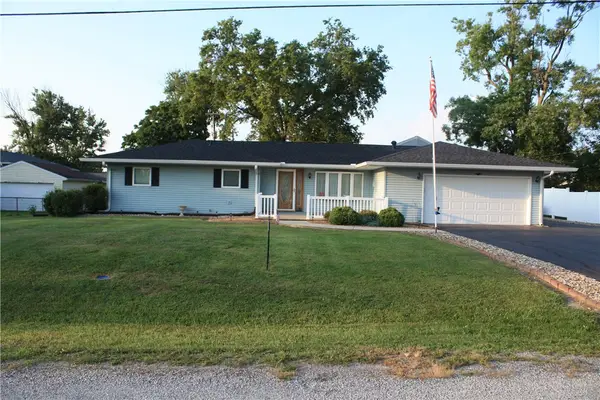 $174,900Active3 beds 2 baths1,296 sq. ft.
$174,900Active3 beds 2 baths1,296 sq. ft.1125 Sunnycrest Street, Mt Zion, IL 62549
MLS# 6254477Listed by: LYLE CAMPBELL & SON REALTORS - New
 $740,000Active4 beds 4 baths4,790 sq. ft.
$740,000Active4 beds 4 baths4,790 sq. ft.4090 S Lake Court, Decatur, IL 62521
MLS# 6254453Listed by: MAIN PLACE REAL ESTATE  $199,500Pending4 beds 3 baths3,019 sq. ft.
$199,500Pending4 beds 3 baths3,019 sq. ft.6535 John Drive, Mt Zion, IL 62549
MLS# 6254247Listed by: BRINKOETTER REALTORS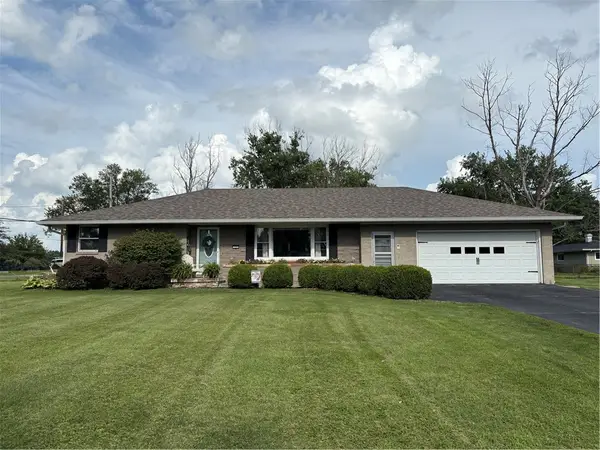 $159,000Active3 beds 1 baths1,115 sq. ft.
$159,000Active3 beds 1 baths1,115 sq. ft.720 Kirk Drive, Mt Zion, IL 62549
MLS# 6254270Listed by: MAIN PLACE REAL ESTATE $108,800Active6.07 Acres
$108,800Active6.07 AcresLot 1 Fletcher Lane, Mt Zion, IL 62549
MLS# 6253056Listed by: KELLER WILLIAMS REVOLUTION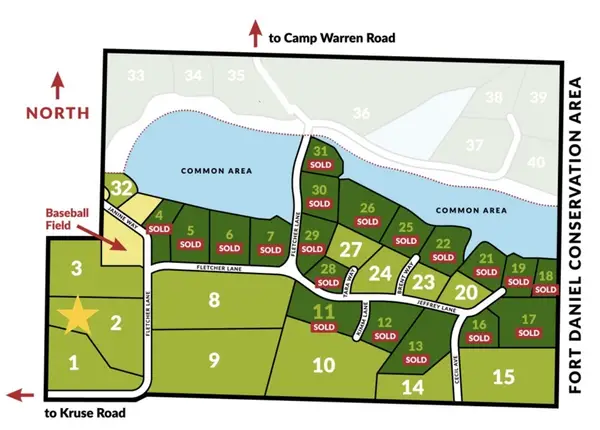 $123,400Active6.17 Acres
$123,400Active6.17 AcresLot 2 Fletcher Lane, Mt Zion, IL 62549
MLS# 6253090Listed by: KELLER WILLIAMS REVOLUTION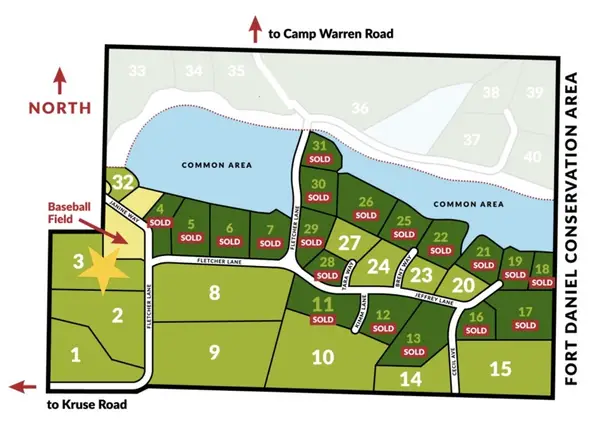 $99,500Active5.09 Acres
$99,500Active5.09 AcresLot 3 Fletcher Lane, Mt Zion, IL 62549
MLS# 6253091Listed by: KELLER WILLIAMS REVOLUTION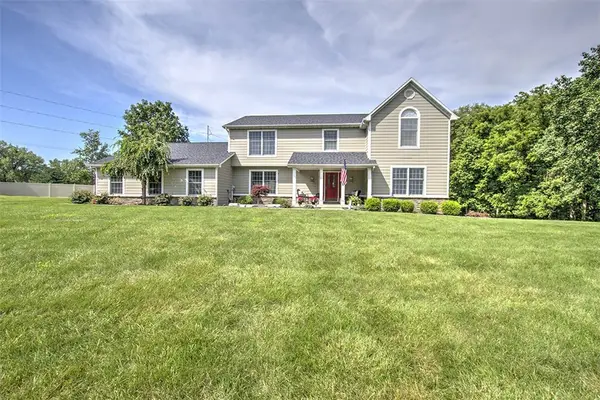 $540,000Active4 beds 4 baths4,008 sq. ft.
$540,000Active4 beds 4 baths4,008 sq. ft.735 Eric Court, Mt Zion, IL 62549
MLS# 6253102Listed by: BRINKOETTER REALTORS $439,000Pending-- beds -- baths
$439,000Pending-- beds -- baths1445 Woodland Drive, Mt Zion, IL 62549
MLS# 6252968Listed by: BRINKOETTER REALTORS

