9 Blakeridge Place, Mount Zion, IL 62549
Local realty services provided by:Better Homes and Gardens Real Estate Service First
Listed by: jenny lambdin
Office: brinkoetter realtors
MLS#:6255956
Source:IL_CIBOR
Price summary
- Price:$399,000
- Price per sq. ft.:$101.53
About this home
Spacious and open floor plan, walk out basement, wooded lot and a screened porch are just a few key features to this Mt Zion RANCH home. Roof new in 2024. Kitchen open to great rom. Access to the screened porch and upper deck off the eat in kitchen. Enjoy the wooded privacy of this lot and spend time entertaining on the lower and upper decks this fall.
Split bedrooms with the primary located behind the kitchen and large dining room. The two additional bedrooms on the other side off the great room. Huge walk out lower level with a unique raised bar area, full bath, wood burning fireplace and loads of storage. The walk out lower level offers plenty of space for your holiday gatherings. The workshop area is a great space for the hobbyist, maybe a workout room or additional storage. Garage doors replaced, front storm door replaced. Extensive landscaping in back completed in 2024 adding stone/ block retaining walls. The possibilities here are limitless!
Reach out to your favorite agent today to schedule your showing!
Contact an agent
Home facts
- Year built:1993
- Listing ID #:6255956
- Added:97 day(s) ago
- Updated:February 10, 2026 at 04:34 PM
Rooms and interior
- Bedrooms:3
- Total bathrooms:3
- Full bathrooms:3
- Living area:3,930 sq. ft.
Heating and cooling
- Cooling:Central Air
- Heating:Forced Air, Gas, Zoned
Structure and exterior
- Year built:1993
- Building area:3,930 sq. ft.
- Lot area:0.35 Acres
Utilities
- Water:Public
- Sewer:Public Sewer
Finances and disclosures
- Price:$399,000
- Price per sq. ft.:$101.53
- Tax amount:$5,679 (2024)
New listings near 9 Blakeridge Place
- New
 $325,000Active4 beds 3 baths2,855 sq. ft.
$325,000Active4 beds 3 baths2,855 sq. ft.1065 Country Manor, Mt Zion, IL 62549
MLS# 6257078Listed by: BRINKOETTER REALTORS - New
 $82,089Active9.12 Acres
$82,089Active9.12 Acres10A Kimm Lane, Mt Zion, IL 62549
MLS# 6256718Listed by: KELLER WILLIAMS REVOLUTION - New
 $750Active1 beds 1 baths
$750Active1 beds 1 baths1305 Woodland Drive, Mt Zion, IL 62549
MLS# 6257052Listed by: MAIN PLACE REAL ESTATE - New
 $210,000Active3 beds 2 baths1,552 sq. ft.
$210,000Active3 beds 2 baths1,552 sq. ft.415 Mintler Drive, Mt Zion, IL 62549
MLS# 6256978Listed by: GLENDA WILLIAMSON REALTY 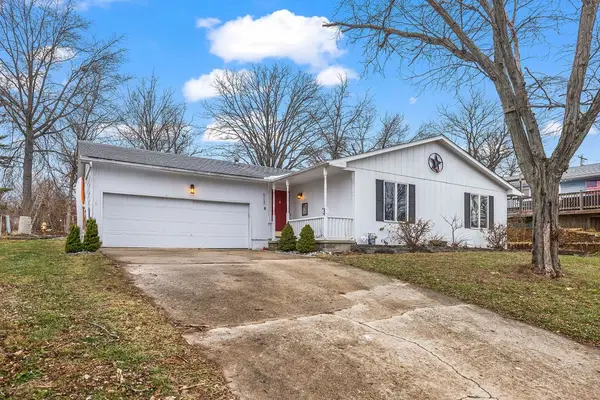 $164,500Active4 beds 3 baths1,507 sq. ft.
$164,500Active4 beds 3 baths1,507 sq. ft.512 Woodland Court, Mt Zion, IL 62549
MLS# 6256483Listed by: MAIN PLACE REAL ESTATE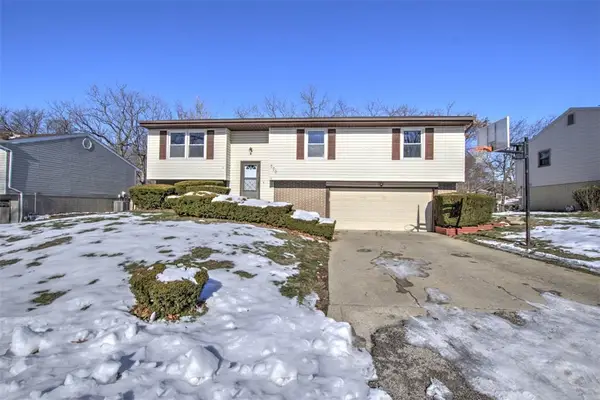 $205,000Pending4 beds 3 baths2,250 sq. ft.
$205,000Pending4 beds 3 baths2,250 sq. ft.770 N Whitetail Circle, Mt Zion, IL 62549
MLS# 6256372Listed by: BRINKOETTER REALTORS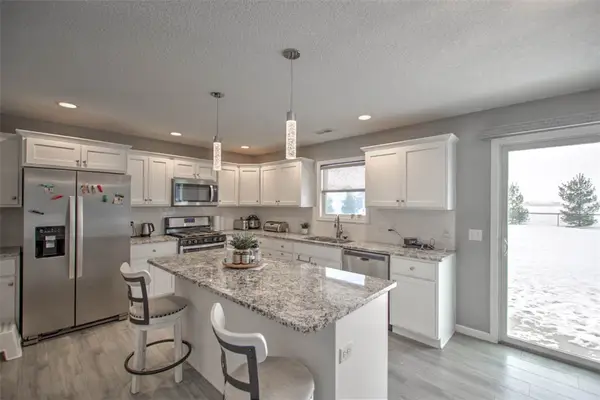 $310,000Active3 beds 2 baths1,602 sq. ft.
$310,000Active3 beds 2 baths1,602 sq. ft.645 Pearl Court, Mt Zion, IL 62549
MLS# 6256328Listed by: BRINKOETTER REALTORS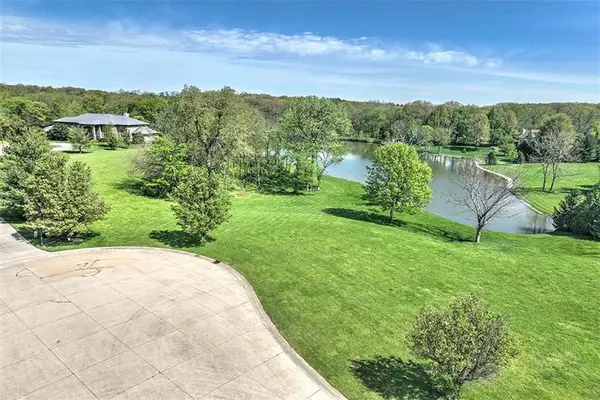 $125,000Active1.49 Acres
$125,000Active1.49 Acres2030 Buckhead Lane, Decatur, IL 62521
MLS# 6256178Listed by: BRINKOETTER REALTORS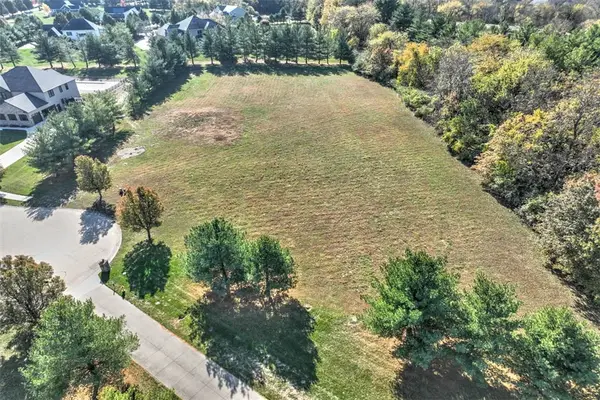 $61,500Active1.14 Acres
$61,500Active1.14 Acres2035 Buckhead Boulevard, Decatur, IL 62521
MLS# 6255985Listed by: BRINKOETTER REALTORS

