1569 Valencia Way, Mundelein, IL 60060
Local realty services provided by:Better Homes and Gardens Real Estate Connections

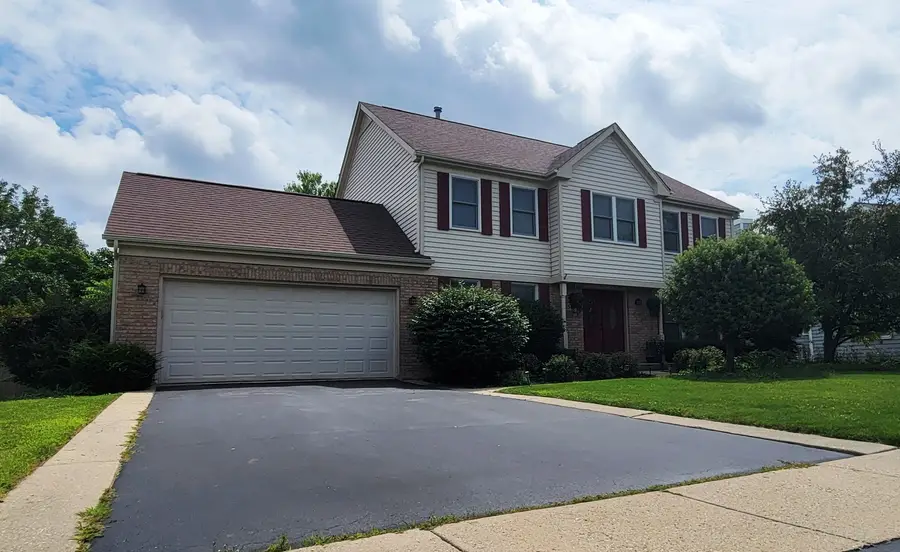
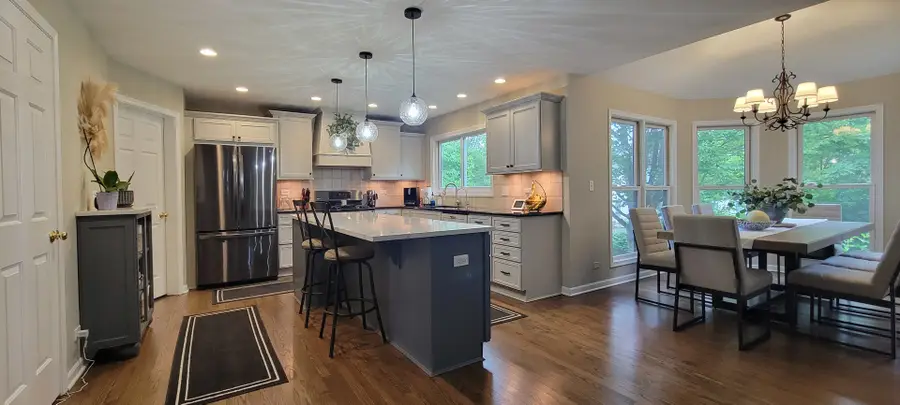
1569 Valencia Way,Mundelein, IL 60060
$599,900
- 4 Beds
- 4 Baths
- 2,737 sq. ft.
- Single family
- Active
Listed by:andrew shevelev
Office:american real estate services
MLS#:12430404
Source:MLSNI
Price summary
- Price:$599,900
- Price per sq. ft.:$219.18
About this home
Spacious full of natural light home located in the very desirable Fields of Ambria. Large foyer. Office and family room with loads of natural light. Open floor concept has updated kitchen, breakfast area and oversized living room with fireplace. Bright kitchen features large quartz top island with seating, stainless steel appliances and pantry. First floor laundry with newer washer and dryer. Home is painted in neutral colors. Main level has dark hardwood floors throughout. Master suite with double walk-in closets and other 3 generous size bedrooms are on the second level. Finished English basement adds living space with recreation area, gym and full bath. Utility room has built-in shelving for extra storage. Attached 2 car garage features epoxy floor and new 220V e-vehicle outlet. In-ground irrigation system. Large fully fenced yard and deck. Walking distance to Mundelein district water park, ball fields, playground, sled hill, ice rink, recreation building with fitness center, indoor pool. Close to shopping, schools, library, golf course and more.
Contact an agent
Home facts
- Year built:1994
- Listing Id #:12430404
- Added:19 day(s) ago
- Updated:August 13, 2025 at 10:47 AM
Rooms and interior
- Bedrooms:4
- Total bathrooms:4
- Full bathrooms:3
- Half bathrooms:1
- Living area:2,737 sq. ft.
Heating and cooling
- Cooling:Central Air
- Heating:Forced Air, Natural Gas
Structure and exterior
- Roof:Asphalt
- Year built:1994
- Building area:2,737 sq. ft.
- Lot area:0.26 Acres
Utilities
- Water:Public
- Sewer:Public Sewer
Finances and disclosures
- Price:$599,900
- Price per sq. ft.:$219.18
- Tax amount:$14,102 (2024)
New listings near 1569 Valencia Way
- New
 $375,000Active4 beds 3 baths2,184 sq. ft.
$375,000Active4 beds 3 baths2,184 sq. ft.933 Holcomb Drive, Mundelein, IL 60060
MLS# 12443453Listed by: BAIRD & WARNER - New
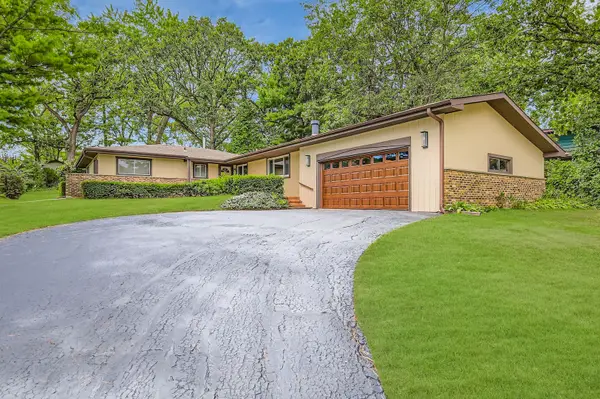 $435,000Active3 beds 3 baths1,497 sq. ft.
$435,000Active3 beds 3 baths1,497 sq. ft.901 Banbury Road, Mundelein, IL 60060
MLS# 12435679Listed by: STARTING POINT REALTY INC - New
 $279,000Active2 beds 2 baths1,050 sq. ft.
$279,000Active2 beds 2 baths1,050 sq. ft.1828 Oslo Court, Mundelein, IL 60060
MLS# 12422406Listed by: BAIRD & WARNER - Open Sat, 11am to 2pmNew
 $489,000Active4 beds 3 baths2,578 sq. ft.
$489,000Active4 beds 3 baths2,578 sq. ft.1100 Franklin Street, Mundelein, IL 60060
MLS# 12420471Listed by: KELLER WILLIAMS NORTH SHORE WEST - Open Sun, 2 to 4pmNew
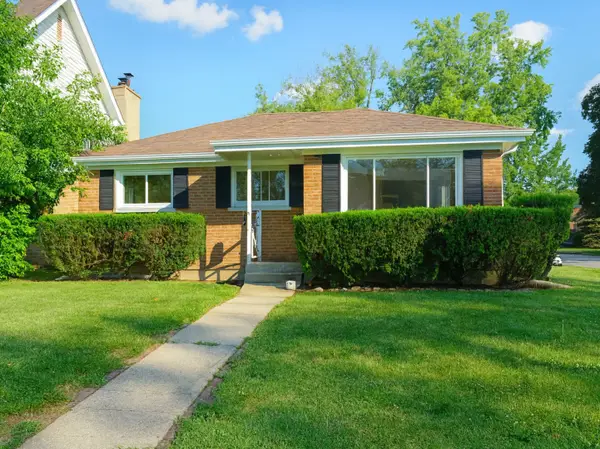 $349,900Active3 beds 1 baths1,400 sq. ft.
$349,900Active3 beds 1 baths1,400 sq. ft.837 Wilcox Avenue, Mundelein, IL 60060
MLS# 12445359Listed by: RE/MAX PREMIER - New
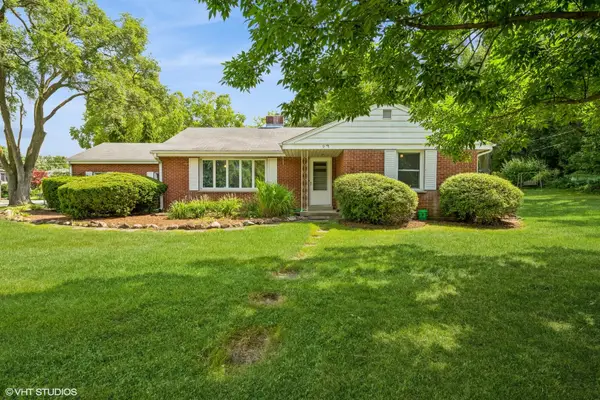 $315,000Active3 beds 1 baths1,160 sq. ft.
$315,000Active3 beds 1 baths1,160 sq. ft.947 Ridgeland Avenue, Mundelein, IL 60060
MLS# 12431617Listed by: @PROPERTIES CHRISTIE'S INTERNATIONAL REAL ESTATE - New
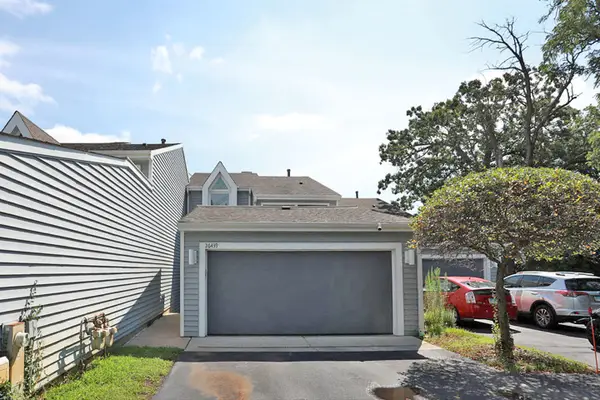 $575,000Active3 beds 4 baths3,033 sq. ft.
$575,000Active3 beds 4 baths3,033 sq. ft.26439 N Ridge Court, Mundelein, IL 60060
MLS# 12434957Listed by: RE/MAX SUBURBAN - New
 $354,988Active3 beds 2 baths
$354,988Active3 beds 2 baths1209 Kensington #1209, Mundelein, IL 60060
MLS# 12444401Listed by: CENTURY 21 CIRCLE - Open Sat, 11am to 1pmNew
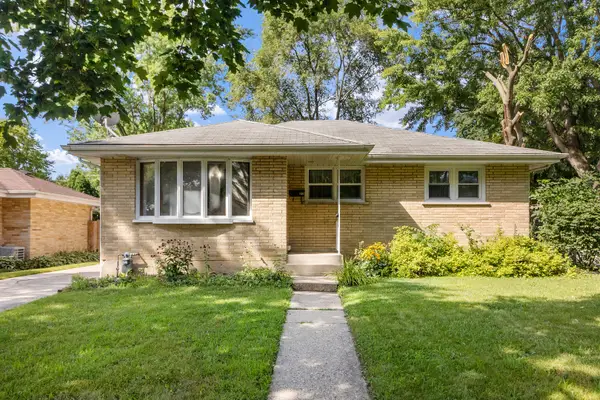 $349,900Active3 beds 2 baths1,022 sq. ft.
$349,900Active3 beds 2 baths1,022 sq. ft.312 N Shaddle Avenue, Mundelein, IL 60060
MLS# 12442330Listed by: @PROPERTIES CHRISTIE'S INTERNATIONAL REAL ESTATE  $444,990Pending3 beds 3 baths1,752 sq. ft.
$444,990Pending3 beds 3 baths1,752 sq. ft.2164 Glacier Street, Mundelein, IL 60060
MLS# 12405615Listed by: DAYNAE GAUDIO
