2011 Sequoia Avenue, Mundelein, IL 60060
Local realty services provided by:Better Homes and Gardens Real Estate Star Homes
2011 Sequoia Avenue,Mundelein, IL 60060
$449,500
- 3 Beds
- 3 Baths
- 1,773 sq. ft.
- Townhouse
- Active
Listed by:leslie gleason
Office:coldwell banker realty
MLS#:12374191
Source:MLSNI
Price summary
- Price:$449,500
- Price per sq. ft.:$253.53
- Monthly HOA dues:$296
About this home
Better than new construction end-unit townhome with all the finishing touches, including window treatments, larger appliances, and additional lighting. Truly move-in ready! Stevenson High School district. The property overlooks the community pond and is in a private location on the perimeter of the development. Fresh, modern interior offers three floors of living space. Open floor plan is ideal for entertaining and family living. 9 ft. ceilings on main level. Three bedrooms, two and a half bathrooms, plus a first floor den/study which is ideal for work-from-home. The gourmet kitchen features an oversized island with room for stools, a pantry closet, and upgraded stainless steel appliances. Primary bedroom includes a large walk-in closet and a bathroom with walk-in shower and dual sinks. Laundry facility is conveniently located on the same level as the bedrooms. Smart home technology. Two-car garage. Balcony for relaxing. New playground, dog park, and trails. Shops and restaurants are minutes away!
Contact an agent
Home facts
- Year built:2023
- Listing ID #:12374191
- Added:128 day(s) ago
- Updated:October 12, 2025 at 04:28 AM
Rooms and interior
- Bedrooms:3
- Total bathrooms:3
- Full bathrooms:2
- Half bathrooms:1
- Living area:1,773 sq. ft.
Heating and cooling
- Cooling:Central Air
- Heating:Forced Air, Natural Gas
Structure and exterior
- Roof:Asphalt
- Year built:2023
- Building area:1,773 sq. ft.
Schools
- High school:Adlai E Stevenson High School
- Middle school:West Oak Middle School
- Elementary school:Diamond Lake Elementary School
Utilities
- Water:Lake Michigan, Public
- Sewer:Public Sewer
Finances and disclosures
- Price:$449,500
- Price per sq. ft.:$253.53
- Tax amount:$15,694 (2024)
New listings near 2011 Sequoia Avenue
- New
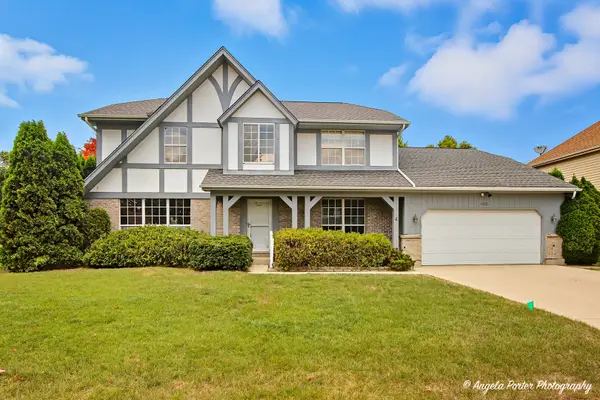 $455,000Active5 beds 3 baths2,689 sq. ft.
$455,000Active5 beds 3 baths2,689 sq. ft.1632 Brighton Drive, Mundelein, IL 60060
MLS# 12480761Listed by: RE/MAX ADVANTAGE REALTY - New
 $2,950,000Active2 beds 3 baths1,336 sq. ft.
$2,950,000Active2 beds 3 baths1,336 sq. ft.27802 N Owens Road, Mundelein, IL 60060
MLS# 12493675Listed by: BAIRD & WARNER - New
 $650,000Active3 beds 3 baths2,605 sq. ft.
$650,000Active3 beds 3 baths2,605 sq. ft.1146 Kessler Drive, Mundelein, IL 60060
MLS# 12493326Listed by: TWIN VINES REAL ESTATE SVCS 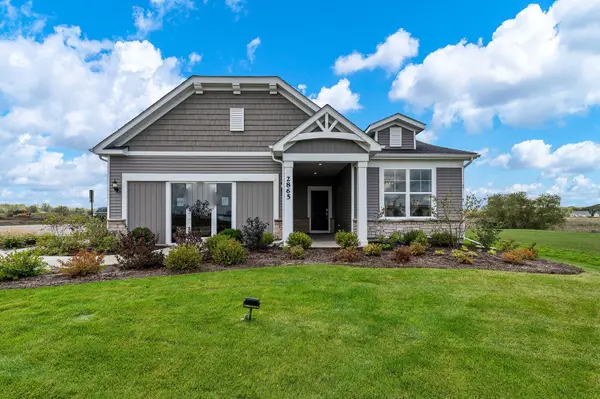 $599,835Pending2 beds 2 baths1,683 sq. ft.
$599,835Pending2 beds 2 baths1,683 sq. ft.1497 Kessler Drive, Mundelein, IL 60060
MLS# 12493306Listed by: TWIN VINES REAL ESTATE SVCS- New
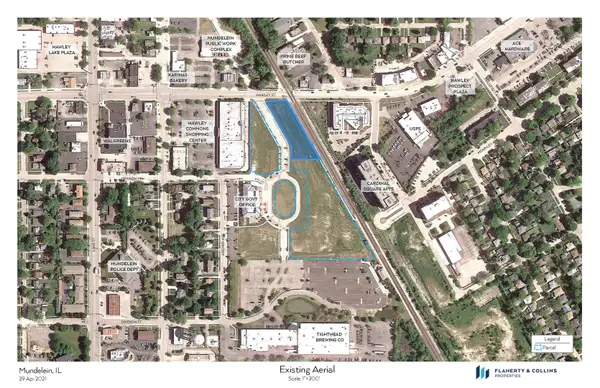 $286,000Active0.88 Acres
$286,000Active0.88 Acres331 Plaza Circle, Mundelein, IL 60060
MLS# 12462927Listed by: COLDWELL BANKER COMMERCIAL REAL ESTATE GROUP - New
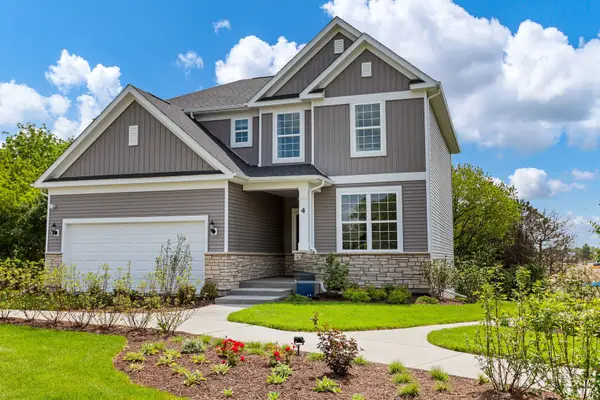 $600,000Active3 beds 3 baths2,391 sq. ft.
$600,000Active3 beds 3 baths2,391 sq. ft.1154 Joice Lane, Mundelein, IL 60060
MLS# 12493302Listed by: TWIN VINES REAL ESTATE SVCS - New
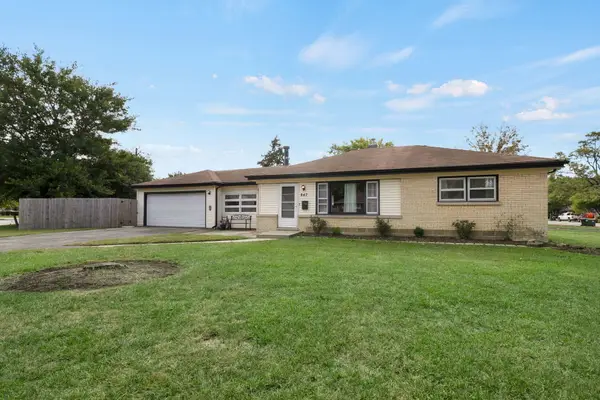 $299,000Active2 beds 1 baths954 sq. ft.
$299,000Active2 beds 1 baths954 sq. ft.847 Mckinley Avenue, Mundelein, IL 60060
MLS# 12493169Listed by: FULTON GRACE REALTY - New
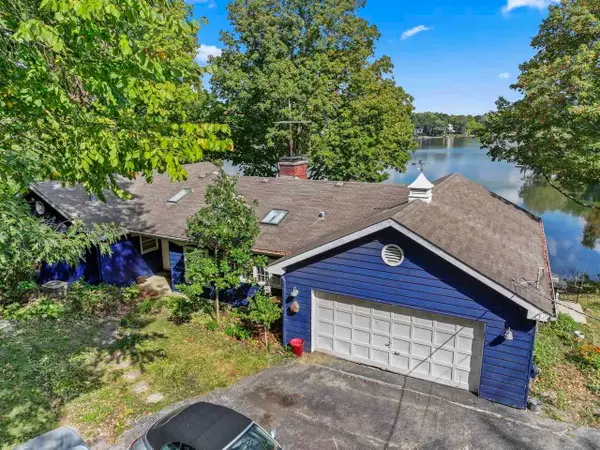 $435,000Active3 beds 3 baths2,210 sq. ft.
$435,000Active3 beds 3 baths2,210 sq. ft.21290 W Sylvan Drive S, Mundelein, IL 60060
MLS# 12482106Listed by: KELLER WILLIAMS INFINITY - New
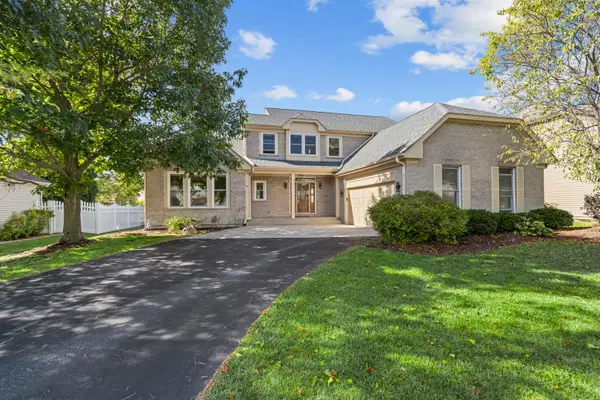 $529,990Active3 beds 4 baths2,443 sq. ft.
$529,990Active3 beds 4 baths2,443 sq. ft.374 Waverly Drive, Mundelein, IL 60060
MLS# 12492600Listed by: FRONTAGE REALTY - New
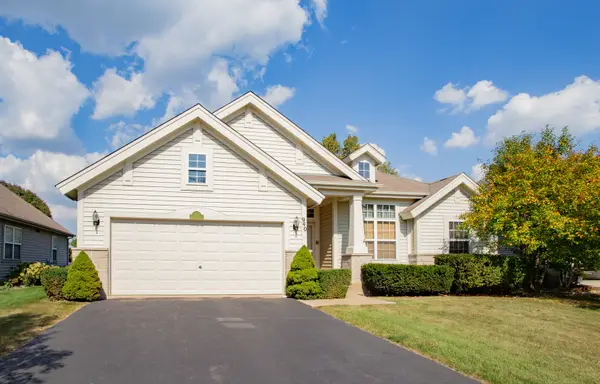 $475,000Active3 beds 3 baths1,928 sq. ft.
$475,000Active3 beds 3 baths1,928 sq. ft.940 Beckett Crossing Drive, Mundelein, IL 60060
MLS# 12490098Listed by: BAIRD & WARNER
