21787 W Vernon Ridge Drive, Mundelein, IL 60060
Local realty services provided by:Better Homes and Gardens Real Estate Star Homes
21787 W Vernon Ridge Drive,Mundelein, IL 60060
$975,000
- 4 Beds
- 5 Baths
- 5,483 sq. ft.
- Single family
- Pending
Listed by: cynthia lenihan
Office: @properties christie's international real estate
MLS#:12484502
Source:MLSNI
Price summary
- Price:$975,000
- Price per sq. ft.:$177.82
- Monthly HOA dues:$190
About this home
Welcome to luxury living in the prestigious Ivanhoe Estates, an exclusive, gated golf course community. This executive-style residence offers more than 4,200 square feet of refined living space, blending timeless elegance with some thoughtful modern updates. A stately brick exterior is enhanced by a new composite roof (2024), asphalt driveway, and an oversized three-car garage with epoxy flooring. Perfectly positioned along the 2nd fairway of the Prairie Course, the home captures breathtaking views of the rolling greens. Step inside to a dramatic two-story foyer that sets the tone for the home's sophisticated interior. On either side of the entry are spacious living and dining rooms with plantation shutters and crown molding, creating a warm yet elegant ambiance. The soaring two-story family room, awash in natural light, showcases breathtaking golf course views and features a beautiful brick fireplace as its stunning focal point. Directly adjacent, a spacious private office offers the perfect work-from-home setting-where inspiring fairway views make productivity a pleasure. The updated kitchen (2019) is a chef's delight, featuring granite countertops, painted cabinetry, a stylish backsplash, and high-end KitchenAid stainless steel appliances-including refrigerator, cooktop, dishwasher, microwave, and oven. A center island with seating, pantry, and built-in desk area combine functionality with elegant design, creating a warm and inviting space for both everyday living and entertaining. Centrally located, a secondary staircase offers effortless access to the upper level, enhancing the home's flow and convenience. The adjoining casual dining area opens through glass doors to a large deck, ideal for outdoor dining and entertaining. A well-appointed first-floor laundry room with sink adds everyday practicality. Upstairs, the expansive primary suite offers a peaceful retreat with plenty of space for a sitting area. The bathroom features dual vanities, a Jacuzzi tub, a separate shower, and a generous walk-in closet. Three additional light-filled bedrooms complete the second floor-one with its own en-suite bath, and the other two sharing a spacious hall bath. The English basement offers an additional 2,200 square feet of versatile living space. Highlights include a large great room with brick fireplace, a built-in counter and serving area ideal for entertaining, a wine cellar, a full bath, and abundant storage. Step outside to your private oasis. Lush landscaping, a tranquil waterfall/ koi pond, and panoramic fairway views create an unforgettable setting. Enjoy the outdoors on the expansive deck, a brick patio with fire pit, and an additional natural stone seating area-perfect for relaxing or hosting gatherings. Additional features include a security system, water treatment system, and outdoor sprinkler system, ensuring both comfort and peace of mind. This exceptional home presents a rare opportunity to enjoy elegance, comfort, and an unbeatable setting in Ivanhoe Estates.
Contact an agent
Home facts
- Year built:1998
- Listing ID #:12484502
- Added:56 day(s) ago
- Updated:December 10, 2025 at 05:28 PM
Rooms and interior
- Bedrooms:4
- Total bathrooms:5
- Full bathrooms:4
- Half bathrooms:1
- Living area:5,483 sq. ft.
Heating and cooling
- Cooling:Central Air
- Heating:Natural Gas
Structure and exterior
- Year built:1998
- Building area:5,483 sq. ft.
- Lot area:0.6 Acres
Schools
- High school:Mundelein Cons High School
Utilities
- Water:Shared Well
- Sewer:Public Sewer
Finances and disclosures
- Price:$975,000
- Price per sq. ft.:$177.82
- Tax amount:$18,387 (2024)
New listings near 21787 W Vernon Ridge Drive
- New
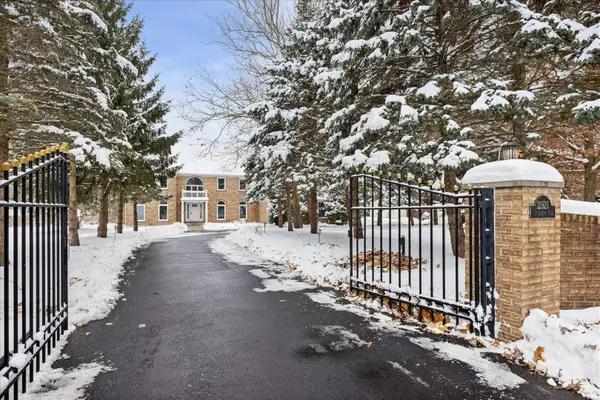 $1,399,000Active4 beds 4 baths4,591 sq. ft.
$1,399,000Active4 beds 4 baths4,591 sq. ft.22925 W Schwerman Road, Mundelein, IL 60060
MLS# 12530758Listed by: COLDWELL BANKER REALTY - New
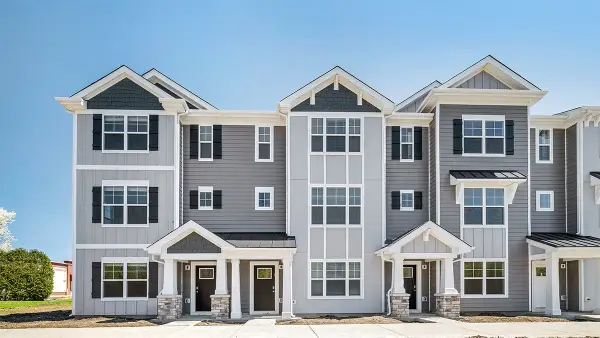 $399,990Active2 beds 3 baths1,630 sq. ft.
$399,990Active2 beds 3 baths1,630 sq. ft.575 Yosemite Way, Mundelein, IL 60060
MLS# 12530732Listed by: DAYNAE GAUDIO - New
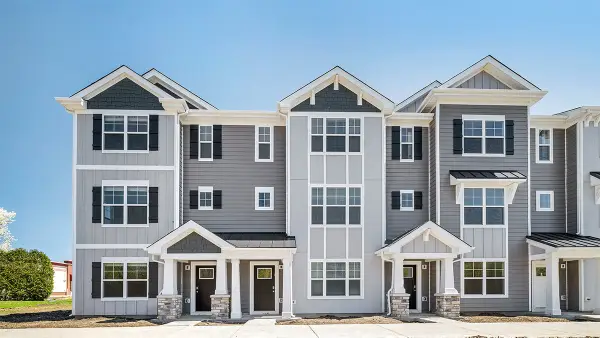 $399,990Active2 beds 3 baths1,630 sq. ft.
$399,990Active2 beds 3 baths1,630 sq. ft.573 Yosemite Way, Mundelein, IL 60060
MLS# 12530717Listed by: DAYNAE GAUDIO - New
 $525,000Active3 beds 3 baths1,752 sq. ft.
$525,000Active3 beds 3 baths1,752 sq. ft.2111 Yellowstone Boulevard #2111, Mundelein, IL 60060
MLS# 12527064Listed by: RE/MAX TOP PERFORMERS 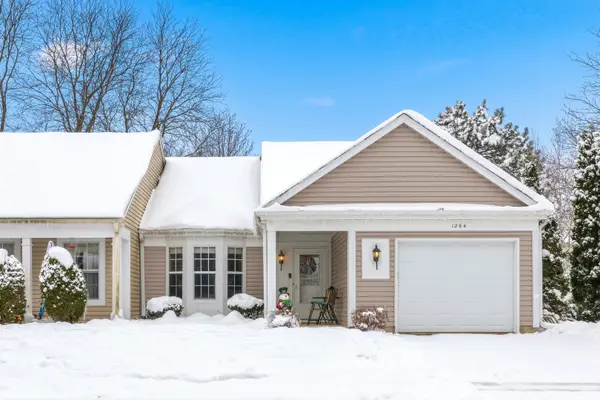 $299,000Pending3 beds 2 baths1,202 sq. ft.
$299,000Pending3 beds 2 baths1,202 sq. ft.1264 Huntington Drive, Mundelein, IL 60060
MLS# 12527594Listed by: @PROPERTIES CHRISTIES INTERNATIONAL REAL ESTATE- New
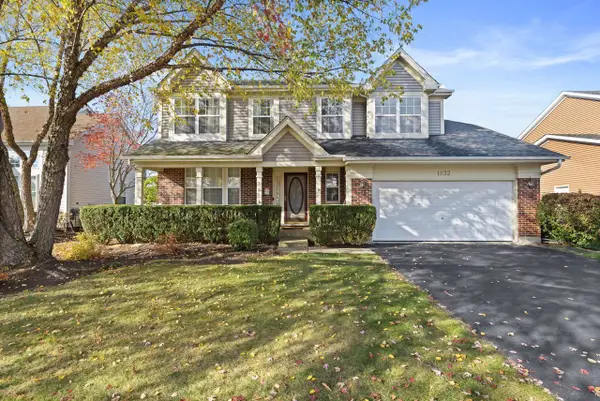 $539,000Active4 beds 4 baths2,444 sq. ft.
$539,000Active4 beds 4 baths2,444 sq. ft.1832 Harrison Avenue, Mundelein, IL 60060
MLS# 12527459Listed by: COLDWELL BANKER REALTY - New
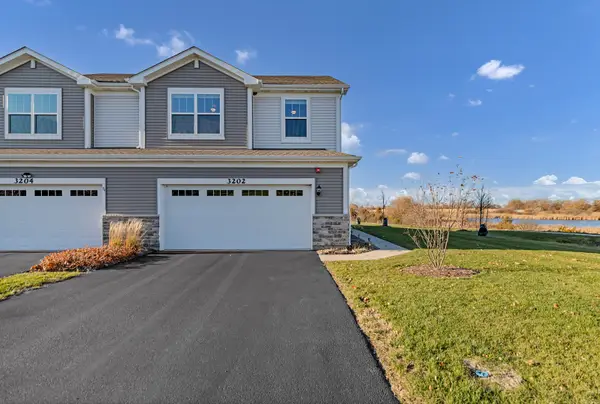 $439,900Active3 beds 3 baths1,717 sq. ft.
$439,900Active3 beds 3 baths1,717 sq. ft.3202 Martini Street, Mundelein, IL 60060
MLS# 12527766Listed by: LEGACY PROPERTIES, A SARAH LEONARD COMPANY, LLC - New
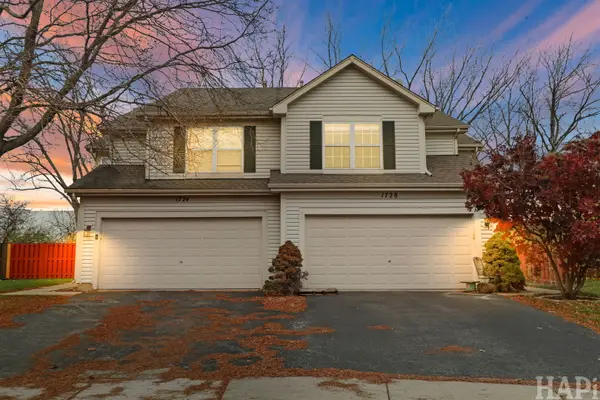 $345,000Active2 beds 3 baths1,333 sq. ft.
$345,000Active2 beds 3 baths1,333 sq. ft.1728 Leeds Court #1728, Mundelein, IL 60060
MLS# 12527422Listed by: RESULTS REALTY USA 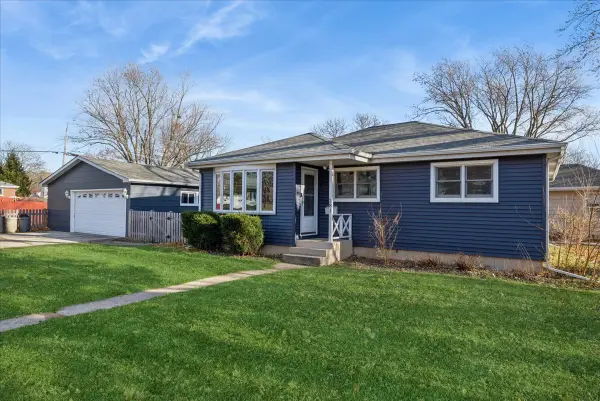 $319,900Pending3 beds 2 baths1,083 sq. ft.
$319,900Pending3 beds 2 baths1,083 sq. ft.281 N Shaddle Avenue, Mundelein, IL 60060
MLS# 12520993Listed by: BAIRD & WARNER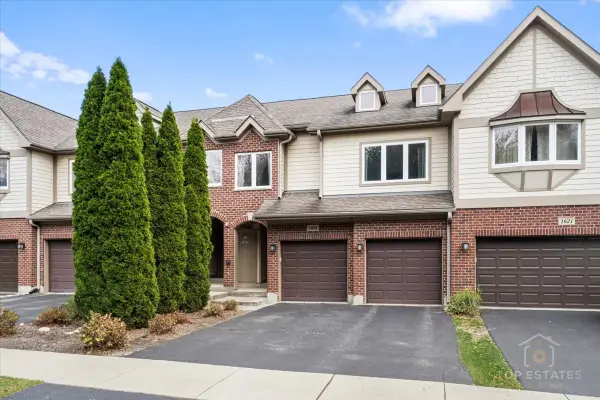 $364,900Pending3 beds 3 baths2,071 sq. ft.
$364,900Pending3 beds 3 baths2,071 sq. ft.1631 Pauline Circle, Mundelein, IL 60060
MLS# 12526272Listed by: CROSSTOWN REALTORS INC
