3374 Sage Circle, Mundelein, IL 60060
Local realty services provided by:Better Homes and Gardens Real Estate Star Homes
3374 Sage Circle,Mundelein, IL 60060
$750,000
- 4 Beds
- 3 Baths
- 3,246 sq. ft.
- Single family
- Active
Listed by: terry wilkowski, mary gibbs moodhe
Office: @properties christie's international real estate
MLS#:12519168
Source:MLSNI
Price summary
- Price:$750,000
- Price per sq. ft.:$231.05
- Monthly HOA dues:$67
About this home
Better than new construction because it is ready now and all of the extras have been added! The current owners are relocating for work and hate to leave this home behind. Fabulous new construction in Sheldon Woods. This is a Riverton model with the optional sun room added. Wonderful open floor plan where the great room, kitchen and sun room are all open to one another and stretch across the back of the home with an abundance of windows for natural light. The kitchen has the gourmet upgrade package which includes 42 inch cabinetry, cooktop with range hood vent, built-in microwave and oven and large single bowl sink to go along with the pantry closet, center island with breakfast bar seating and granite countertops. Current owners added a high-end smart refrigerator. The kitchen also has a versatile planning nook ideal for homework or additional meal prep and/or storage space. You will love the sun room with all its windows for enjoying your morning coffee or relaxing at the end of the day. There is a separate formal dining room for those special occasions and a main floor office/den that provides quieter space. Upstairs you will find four generously sized bedrooms all with walk-in closets plus a loft area providing some great flex space. The primary bedroom suite has a killer walk-in closet and a spacious full bath with dual sink vanity, step-in shower with transom window and separate water closet room. There is also a convenient and roomy laundry room with a utility sink and high-end washer and dryer on the second floor. The unfinished full basement is just shy of 1600 sq ft and has a ton of potential with a deep pour, 9 foot, foundation and roughed in plumbing for a full bath. Don't be fooled, the garage is a three car garage with the third spot being a tandem spot - great for storage if you don't have that third vehicle yet. Don't bother with building, just buy this one!
Contact an agent
Home facts
- Year built:2025
- Listing ID #:12519168
- Added:42 day(s) ago
- Updated:January 03, 2026 at 11:48 AM
Rooms and interior
- Bedrooms:4
- Total bathrooms:3
- Full bathrooms:2
- Half bathrooms:1
- Living area:3,246 sq. ft.
Heating and cooling
- Cooling:Central Air
- Heating:Natural Gas
Structure and exterior
- Roof:Asphalt
- Year built:2025
- Building area:3,246 sq. ft.
- Lot area:0.22 Acres
Schools
- High school:Mundelein Cons High School
- Middle school:Fremont Middle School
- Elementary school:Fremont Elementary School
Utilities
- Water:Public
- Sewer:Public Sewer
Finances and disclosures
- Price:$750,000
- Price per sq. ft.:$231.05
New listings near 3374 Sage Circle
- New
 $419,990Active3 beds 3 baths1,798 sq. ft.
$419,990Active3 beds 3 baths1,798 sq. ft.563 Yosemite Way, Mundelein, IL 60060
MLS# 12536625Listed by: DAYNAE GAUDIO 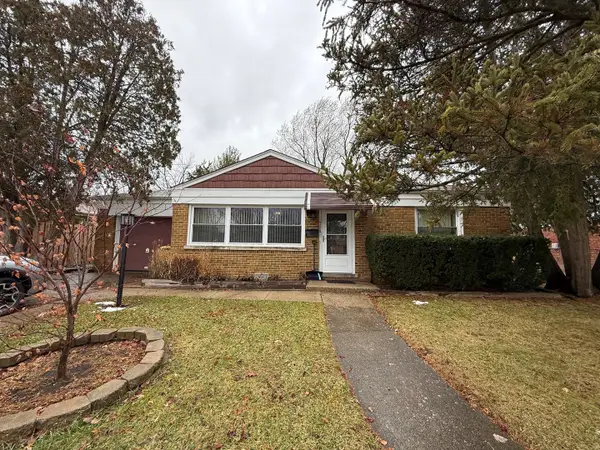 $215,000Pending1 beds 1 baths884 sq. ft.
$215,000Pending1 beds 1 baths884 sq. ft.728 E Hawley Street, Mundelein, IL 60060
MLS# 12534886Listed by: RE/MAX PLAZA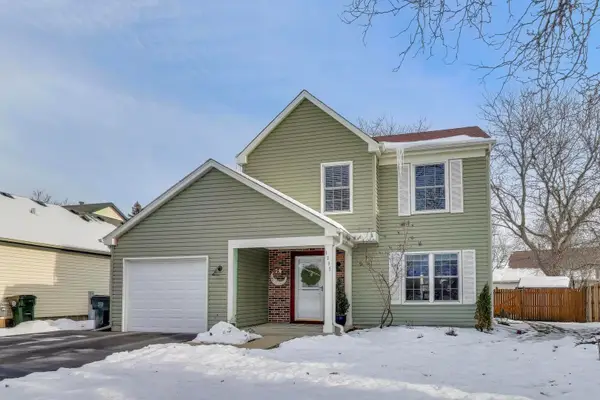 $409,000Pending3 beds 3 baths1,736 sq. ft.
$409,000Pending3 beds 3 baths1,736 sq. ft.1297 Spalding Drive, Mundelein, IL 60060
MLS# 12531918Listed by: @PROPERTIES CHRISTIE'S INTERNATIONAL REAL ESTATE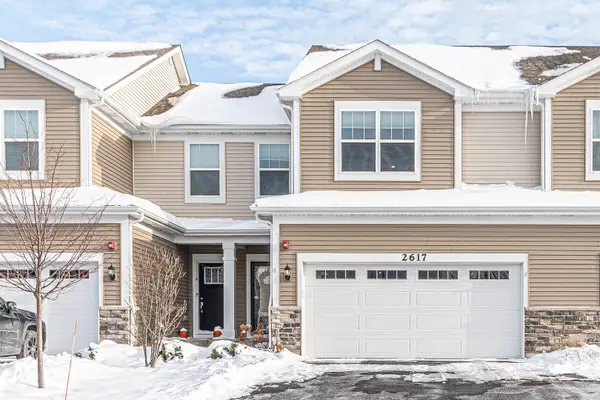 $445,000Active3 beds 3 baths2,000 sq. ft.
$445,000Active3 beds 3 baths2,000 sq. ft.2617 Martini Street, Mundelein, IL 60060
MLS# 12529536Listed by: SMART HOME REALTY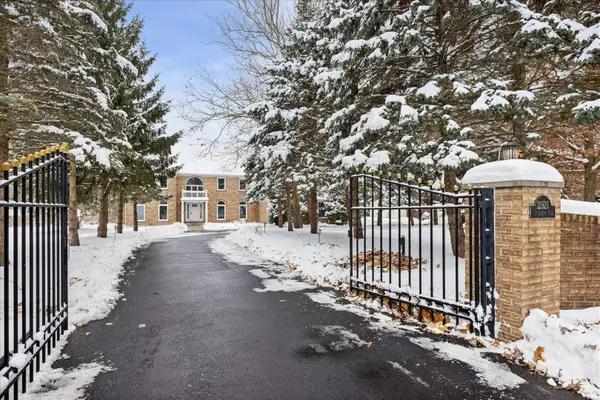 $1,399,000Active4 beds 4 baths4,591 sq. ft.
$1,399,000Active4 beds 4 baths4,591 sq. ft.22925 W Schwerman Road, Mundelein, IL 60060
MLS# 12530758Listed by: COLDWELL BANKER REALTY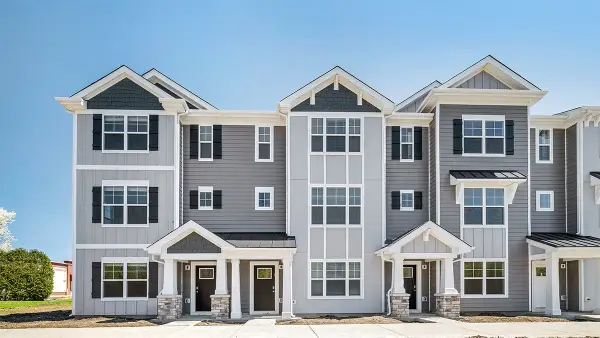 $399,990Active2 beds 3 baths1,630 sq. ft.
$399,990Active2 beds 3 baths1,630 sq. ft.575 Yosemite Way, Mundelein, IL 60060
MLS# 12530732Listed by: DAYNAE GAUDIO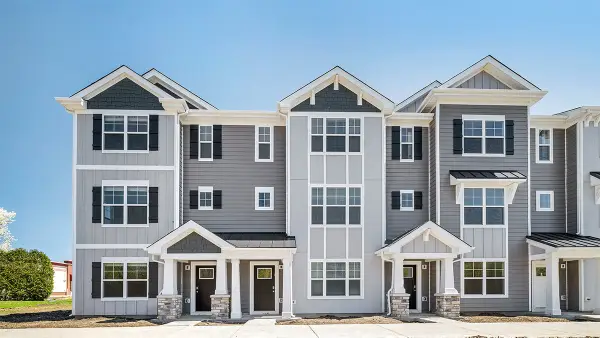 $399,990Active2 beds 3 baths1,630 sq. ft.
$399,990Active2 beds 3 baths1,630 sq. ft.573 Yosemite Way, Mundelein, IL 60060
MLS# 12530717Listed by: DAYNAE GAUDIO $525,000Active3 beds 3 baths1,752 sq. ft.
$525,000Active3 beds 3 baths1,752 sq. ft.2111 Yellowstone Boulevard #2111, Mundelein, IL 60060
MLS# 12527064Listed by: RE/MAX TOP PERFORMERS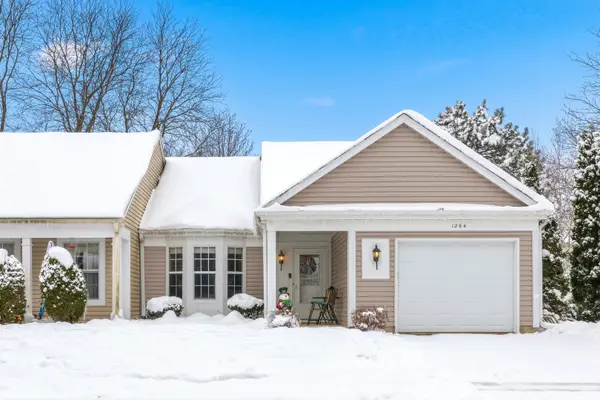 $299,000Pending3 beds 2 baths1,202 sq. ft.
$299,000Pending3 beds 2 baths1,202 sq. ft.1264 Huntington Drive, Mundelein, IL 60060
MLS# 12527594Listed by: @PROPERTIES CHRISTIES INTERNATIONAL REAL ESTATE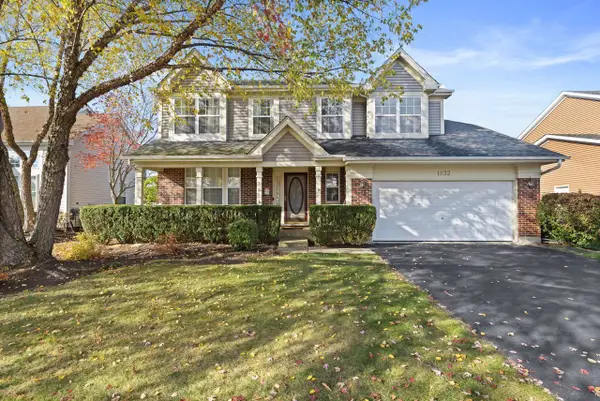 $539,000Active4 beds 4 baths2,444 sq. ft.
$539,000Active4 beds 4 baths2,444 sq. ft.1832 Harrison Avenue, Mundelein, IL 60060
MLS# 12527459Listed by: COLDWELL BANKER REALTY
