1017 Summit Hills Lane, Naperville, IL 60563
Local realty services provided by:Better Homes and Gardens Real Estate Connections
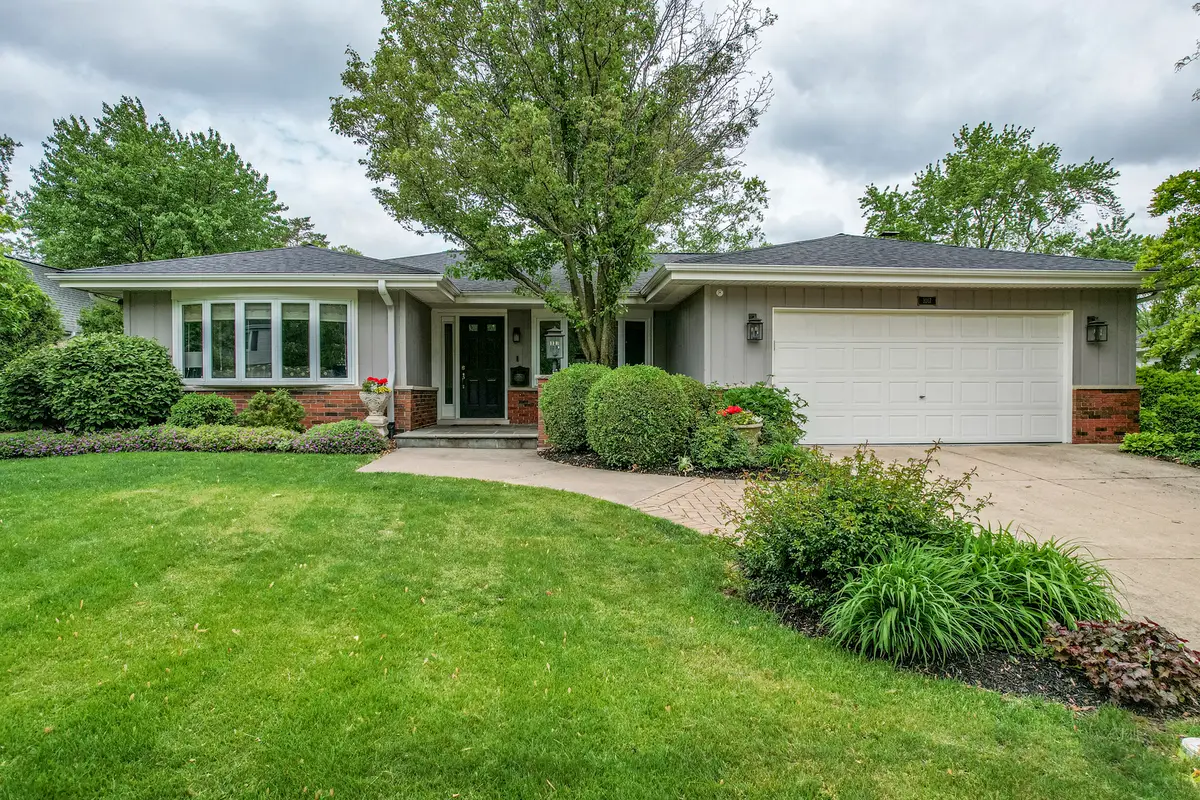
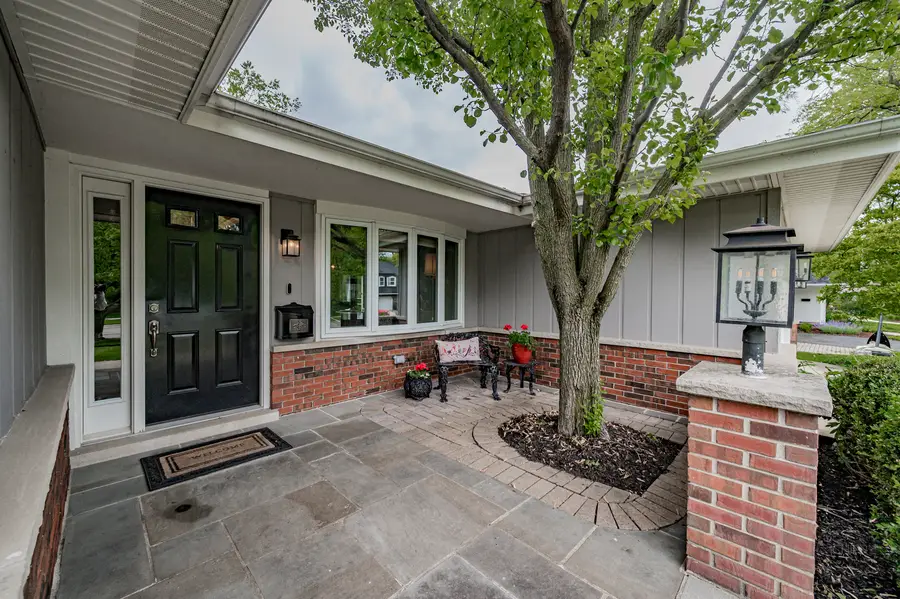
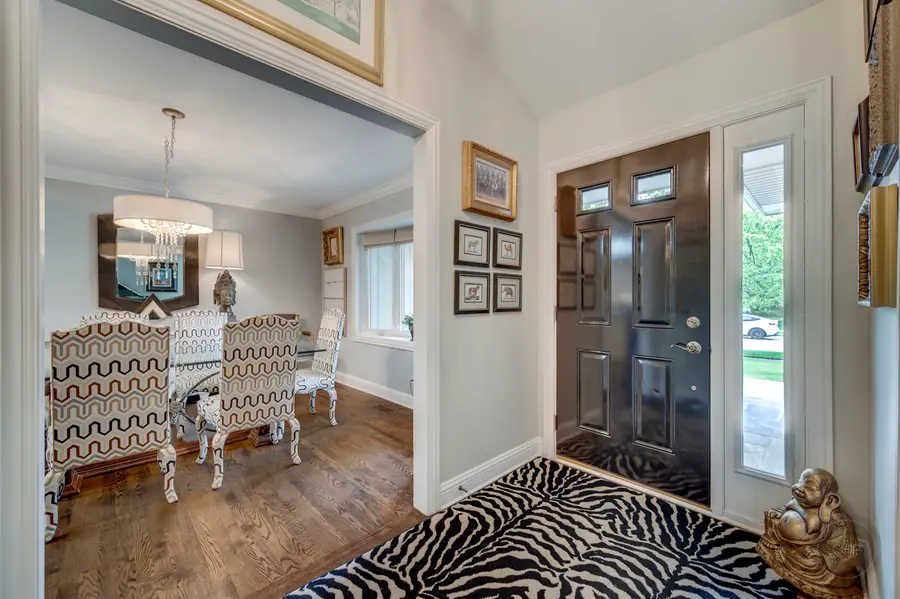
1017 Summit Hills Lane,Naperville, IL 60563
$999,900
- 3 Beds
- 2 Baths
- 2,200 sq. ft.
- Single family
- Pending
Listed by:mary anne d'ambrosio
Office:re/max of naperville
MLS#:12405412
Source:MLSNI
Price summary
- Price:$999,900
- Price per sq. ft.:$454.5
- Monthly HOA dues:$4.17
About this home
Updated ranch on Cress Creek Golf Course! Too many updates to list! Quality rehab by Pokorny Builders.Reimagined open floor plan with raised ceilings. State of the art kitchen by Liam Brex Kitchen Designers includes high end cabinetry, Wolf Range, built-drawer microwave, and all stainless appliances, and custom pull-out pantry.Separate custom bar area off kitchen and family room with beverage refrigerator. Quartz, granite, & marble countertops thruout. Office/work room off primary bedroom could be used as extra closet space, Full length mirror on door in office area could be utilized as dressing area. Spacious screened in porch and newer deck overlooks lush golf course. Amazing backyard landscaped to perfection with seasonal colors. Finished basement with huge oversized concrete crawl space for additional storage, Epoxy flooring in garage with built in cabinets. Newer roof, gutters, downspouts, 2 skylights, all windows except the 2 bays , HVAC, 50 gallon hot water heater.See feature sheet in home. Close to Cress Creek Pool & Cluhouse & downtown Naperville. Quick access to I-88 makes this a wonderful location for your next home! A home of like this is a rare find!
Contact an agent
Home facts
- Year built:1967
- Listing Id #:12405412
- Added:48 day(s) ago
- Updated:August 13, 2025 at 07:39 AM
Rooms and interior
- Bedrooms:3
- Total bathrooms:2
- Full bathrooms:2
- Living area:2,200 sq. ft.
Heating and cooling
- Cooling:Central Air
- Heating:Forced Air, Natural Gas
Structure and exterior
- Roof:Asphalt
- Year built:1967
- Building area:2,200 sq. ft.
- Lot area:0.28 Acres
Schools
- High school:Naperville North High School
- Middle school:Jefferson Junior High School
- Elementary school:Mill Street Elementary School
Utilities
- Water:Lake Michigan
- Sewer:Public Sewer
Finances and disclosures
- Price:$999,900
- Price per sq. ft.:$454.5
- Tax amount:$12,142 (2024)
New listings near 1017 Summit Hills Lane
- Open Sat, 1 to 3pmNew
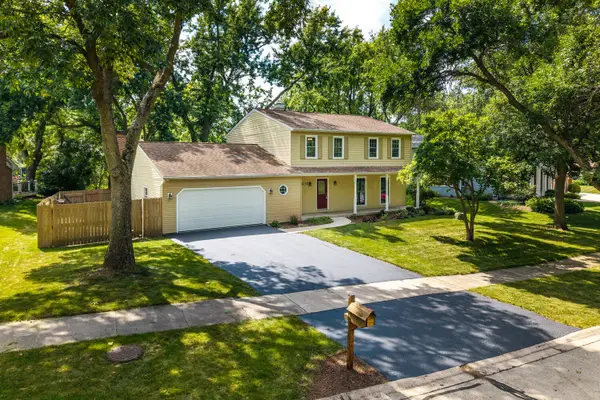 Listed by BHGRE$625,000Active4 beds 3 baths2,427 sq. ft.
Listed by BHGRE$625,000Active4 beds 3 baths2,427 sq. ft.1137 Overton Court, Naperville, IL 60540
MLS# 12444463Listed by: ERA NAPER REALTY, INC. - Open Sun, 2 to 4pmNew
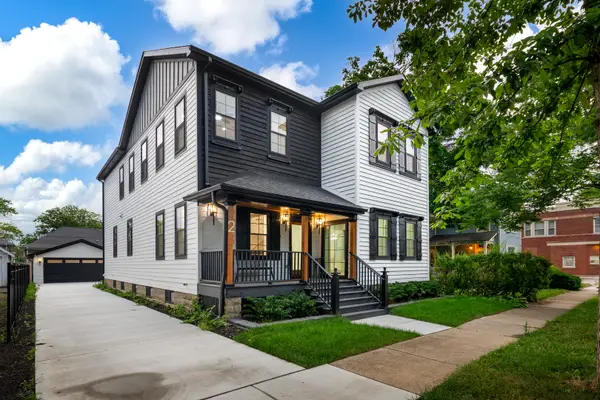 $1,474,900Active5 beds 5 baths3,476 sq. ft.
$1,474,900Active5 beds 5 baths3,476 sq. ft.223 Center Street, Naperville, IL 60540
MLS# 12446639Listed by: COLDWELL BANKER REALTY - Open Sat, 2 to 4pmNew
 $470,000Active3 beds 3 baths1,503 sq. ft.
$470,000Active3 beds 3 baths1,503 sq. ft.808 Violet Circle, Naperville, IL 60540
MLS# 12442455Listed by: BAIRD & WARNER - Open Sat, 11am to 1pmNew
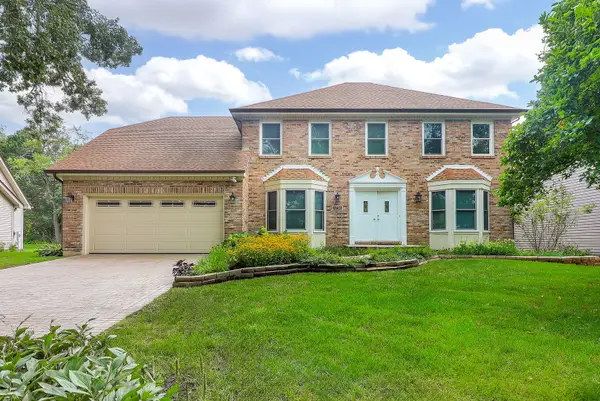 $749,000Active4 beds 3 baths2,742 sq. ft.
$749,000Active4 beds 3 baths2,742 sq. ft.1736 Mundelein Road, Naperville, IL 60540
MLS# 12444698Listed by: CONCENTRIC REALTY, INC - Open Sun, 11am to 2pmNew
 $774,900Active4 beds 4 baths2,825 sq. ft.
$774,900Active4 beds 4 baths2,825 sq. ft.484 Blodgett Court, Naperville, IL 60565
MLS# 12350534Listed by: BERKSHIRE HATHAWAY HOMESERVICES CHICAGO - Open Sun, 1 to 3pmNew
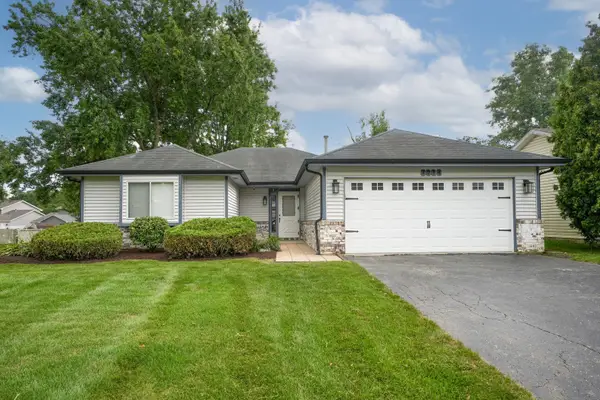 $399,900Active3 beds 1 baths1,500 sq. ft.
$399,900Active3 beds 1 baths1,500 sq. ft.1214 Needham Road, Naperville, IL 60563
MLS# 12440362Listed by: BERG PROPERTIES - New
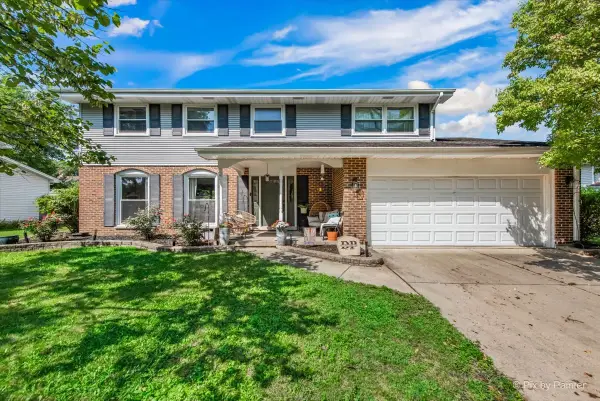 $615,000Active4 beds 3 baths2,319 sq. ft.
$615,000Active4 beds 3 baths2,319 sq. ft.6S146 Country Drive, Naperville, IL 60540
MLS# 12443246Listed by: BERKSHIRE HATHAWAY HOMESERVICES CHICAGO - New
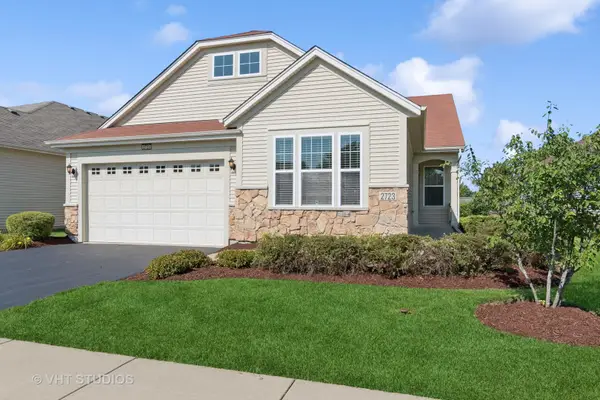 $595,000Active2 beds 2 baths2,113 sq. ft.
$595,000Active2 beds 2 baths2,113 sq. ft.2723 Northmoor Drive, Naperville, IL 60564
MLS# 12435505Listed by: BAIRD & WARNER - New
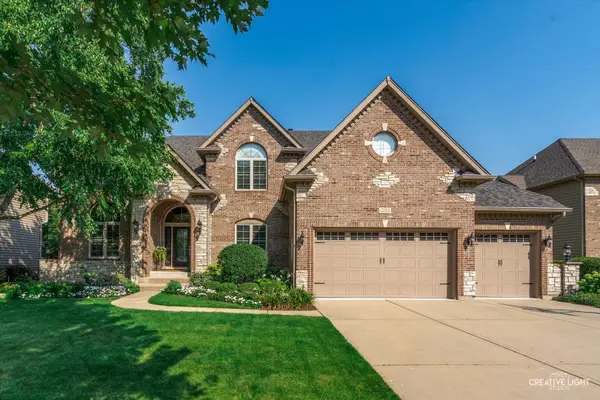 $1,300,000Active5 beds 5 baths4,400 sq. ft.
$1,300,000Active5 beds 5 baths4,400 sq. ft.539 Eagle Brook Lane, Naperville, IL 60565
MLS# 12438253Listed by: BAIRD & WARNER - Open Sun, 1 to 3pmNew
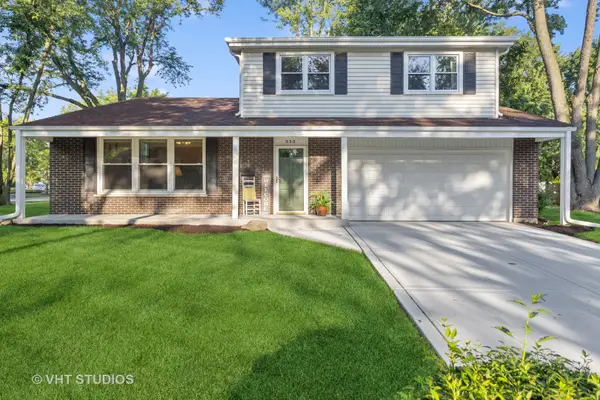 $525,000Active3 beds 3 baths1,892 sq. ft.
$525,000Active3 beds 3 baths1,892 sq. ft.353 Berry Drive, Naperville, IL 60540
MLS# 12433674Listed by: BAIRD & WARNER
