1056 N Mill Street #306, Naperville, IL 60563
Local realty services provided by:Better Homes and Gardens Real Estate Star Homes
1056 N Mill Street #306,Naperville, IL 60563
$210,000
- 2 Beds
- 2 Baths
- - sq. ft.
- Condominium
- Sold
Listed by: noel marrero, patricia sanchez
Office: keller williams infinity
MLS#:12468115
Source:MLSNI
Sorry, we are unable to map this address
Price summary
- Price:$210,000
- Monthly HOA dues:$477
About this home
The best value in Naperville! This updated 2-bedroom, 1.5-bath corner condo is the lowest-priced option in highly rated Naperville School District 203, offering incredible affordability without compromise. Step inside to find a freshly painted interior, giving the home a bright, modern feel. The kitchen features granite countertops, stainless steel appliances, and crisp white cabinetry. Both bathrooms include newer vanities and tasteful updates. A private balcony extends your living space outdoors, while the elevator building offers convenience, additional storage, and plenty of guest parking. Enjoy resort-style amenities with an outdoor pool, tennis court, and all-inclusive HOA dues that cover heat, water, and more. Ideally located just minutes from downtown Naperville's dining and shops, top-rated schools, and with quick access to I-88 and Ogden Avenue for an easy commute. Move-in ready and priced to sell - schedule your private showing today!
Contact an agent
Home facts
- Year built:1980
- Listing ID #:12468115
- Added:152 day(s) ago
- Updated:November 12, 2025 at 06:41 PM
Rooms and interior
- Bedrooms:2
- Total bathrooms:2
- Full bathrooms:1
- Half bathrooms:1
Heating and cooling
- Heating:Natural Gas
Structure and exterior
- Roof:Asphalt
- Year built:1980
Schools
- High school:Naperville North High School
- Middle school:Jefferson Junior High School
- Elementary school:Mill Street Elementary School
Utilities
- Water:Public
- Sewer:Public Sewer
Finances and disclosures
- Price:$210,000
- Tax amount:$2,772 (2024)
New listings near 1056 N Mill Street #306
- New
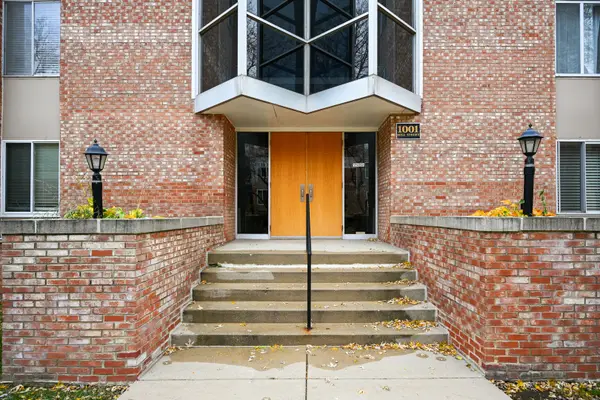 $129,000Active1 beds 1 baths796 sq. ft.
$129,000Active1 beds 1 baths796 sq. ft.Address Withheld By Seller, Naperville, IL 60563
MLS# 12512191Listed by: RE/MAX SUBURBAN - New
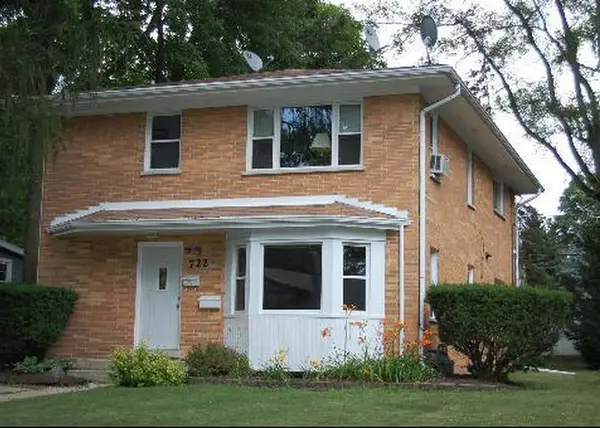 $719,000Active4 beds 3 baths
$719,000Active4 beds 3 bathsAddress Withheld By Seller, Naperville, IL 60563
MLS# 12513933Listed by: RE/MAX PROFESSIONALS SELECT - New
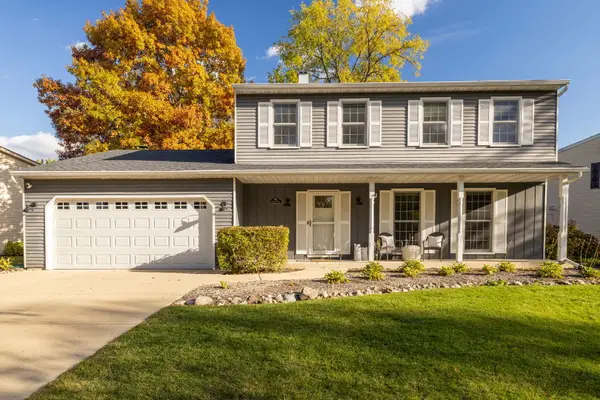 $705,000Active4 beds 3 baths2,223 sq. ft.
$705,000Active4 beds 3 baths2,223 sq. ft.302 Carriage Hill Road, Naperville, IL 60565
MLS# 12511748Listed by: @PROPERTIES CHRISTIES INTERNATIONAL REAL ESTATE - New
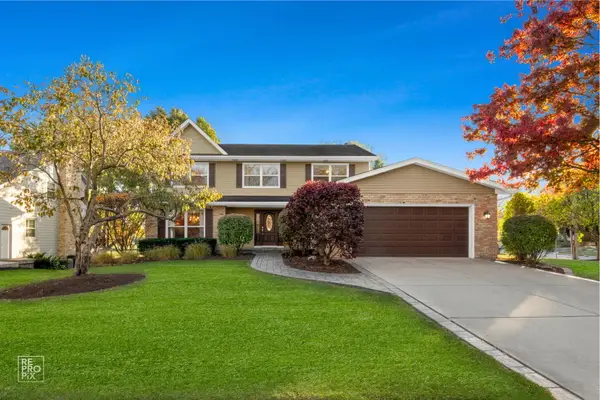 $689,900Active4 beds 4 baths2,551 sq. ft.
$689,900Active4 beds 4 baths2,551 sq. ft.1300 Old Dominion Road, Naperville, IL 60540
MLS# 12506913Listed by: WEICHERT, REALTORS - HOMES BY PRESTO - New
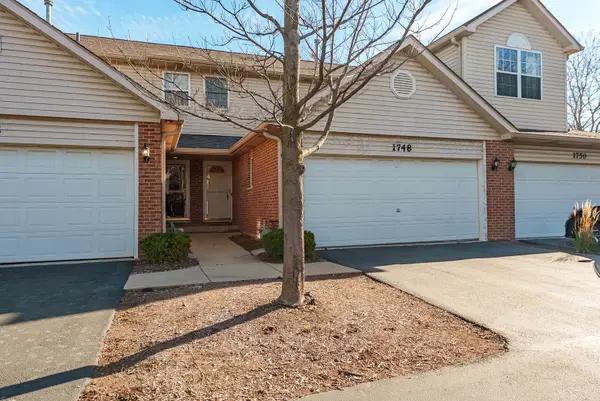 $385,000Active2 beds 3 baths1,334 sq. ft.
$385,000Active2 beds 3 baths1,334 sq. ft.1748 Windward Avenue, Naperville, IL 60563
MLS# 12513052Listed by: REALTY OF AMERICA - New
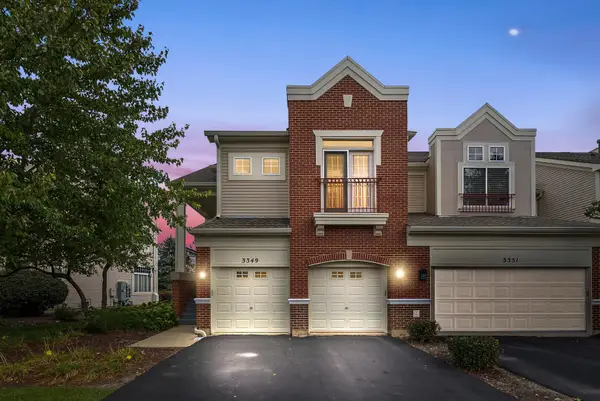 $395,000Active3 beds 3 baths1,716 sq. ft.
$395,000Active3 beds 3 baths1,716 sq. ft.3349 Rosecroft Lane, Naperville, IL 60564
MLS# 12513424Listed by: REAL BROKER LLC  $424,900Pending3 beds 2 baths1,560 sq. ft.
$424,900Pending3 beds 2 baths1,560 sq. ft.5s453 Tartan Lane, Naperville, IL 60563
MLS# 12510249Listed by: @PROPERTIES CHRISTIES INTERNATIONAL REAL ESTATE- New
 $484,850Active3 beds 2 baths2,258 sq. ft.
$484,850Active3 beds 2 baths2,258 sq. ft.517 Sheffield Road, Naperville, IL 60565
MLS# 12511953Listed by: LEGACY PROPERTIES, A SARAH LEONARD COMPANY, LLC - New
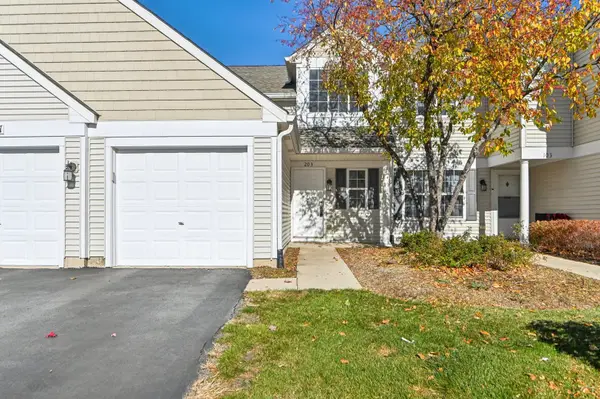 $330,000Active2 beds 2 baths1,304 sq. ft.
$330,000Active2 beds 2 baths1,304 sq. ft.2227 Waterleaf Court #203, Naperville, IL 60564
MLS# 12512748Listed by: ANDERSEN REALTY GROUP - New
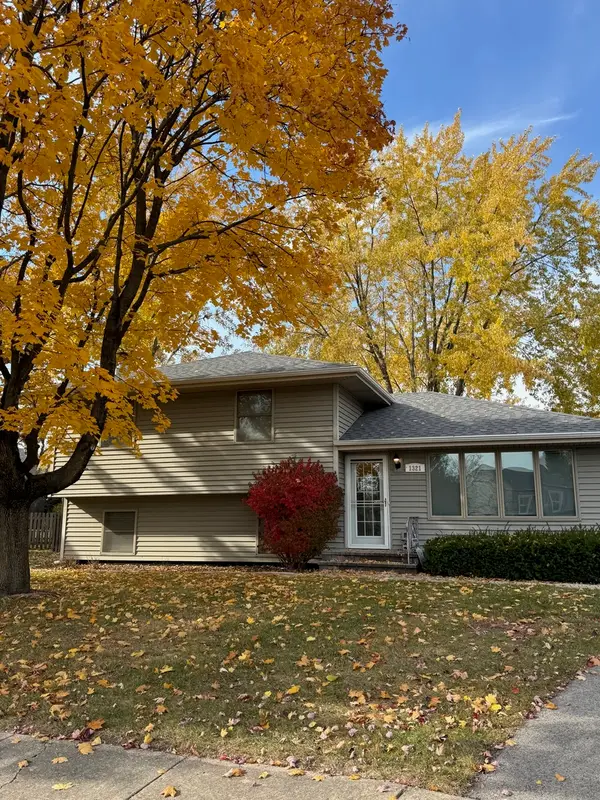 $460,000Active3 beds 2 baths1,300 sq. ft.
$460,000Active3 beds 2 baths1,300 sq. ft.1321 Galena Court, Naperville, IL 60564
MLS# 12482736Listed by: WORTH CLARK REALTY
