10S424 Curtis Lane, Naperville, IL 60564
Local realty services provided by:Better Homes and Gardens Real Estate Star Homes
10S424 Curtis Lane,Naperville, IL 60564
$569,500
- 4 Beds
- 3 Baths
- 3,000 sq. ft.
- Single family
- Pending
Listed by:dina dejarld
Office:realty executives success
MLS#:12444494
Source:MLSNI
Price summary
- Price:$569,500
- Price per sq. ft.:$189.83
About this home
GORGEOUS NAPERVILLE SPLIT LEVEL ON 1/2 ACRE WITH 4 BEDROOMS AND 3 FULL BATHROOMS, IN THE MUCH DESIRED SCHOOL DISTRICT 204 WITH LOW UNCORPORATED TAXES! WOW! Large stainless kitchen with massive 13 foot granite topped island, with room for 6 bar stools! Glass tile splash, farmers sink, and tons of cabinet space. Large living room and dining room with sliders to the back patio pergola area in the gigantic fully fenced flat back yard. Big family room with a cozy fireplace and dry bar that has a water connection. Two of the three full bathrooms have bluetooth fans. The 4th bedroom is 19 x 12 and could be perfect for related living. SUPER convenient location! Walking distance to elementary and intermediate schools, with bus pickup in front of the house! Only 10 minutes to downtown Naperville with all the shopping and restaurants it has to offer, close to shopping and dining on Route 59 as well. Large laundry room with a laundry tub. New sump pump, ejector pump and septic pump. Two furnaces and two AC units. Huge back yard shed with garage door. Don't miss out on this District 204 home with low taxes!
Contact an agent
Home facts
- Year built:1974
- Listing ID #:12444494
- Added:43 day(s) ago
- Updated:September 25, 2025 at 01:28 PM
Rooms and interior
- Bedrooms:4
- Total bathrooms:3
- Full bathrooms:3
- Living area:3,000 sq. ft.
Heating and cooling
- Cooling:Central Air
- Heating:Natural Gas
Structure and exterior
- Roof:Asphalt
- Year built:1974
- Building area:3,000 sq. ft.
- Lot area:0.49 Acres
Schools
- High school:Neuqua Valley High School
- Middle school:Gregory Middle School
- Elementary school:Clow Elementary School
Finances and disclosures
- Price:$569,500
- Price per sq. ft.:$189.83
- Tax amount:$8,207 (2024)
New listings near 10S424 Curtis Lane
- New
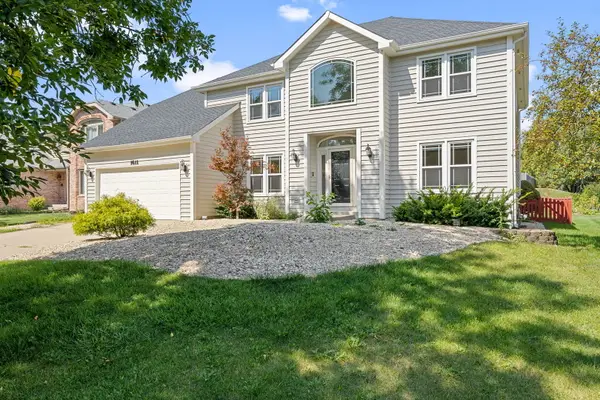 $699,000Active4 beds 3 baths3,782 sq. ft.
$699,000Active4 beds 3 baths3,782 sq. ft.1611 Frost Lane, Naperville, IL 60564
MLS# 12473361Listed by: COLDWELL BANKER REALTY - Open Sat, 11am to 1pmNew
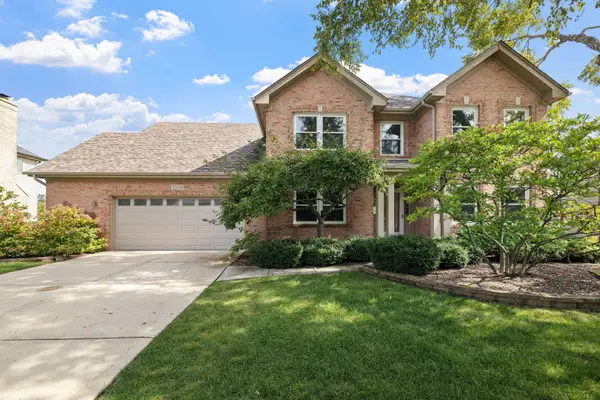 $729,900Active4 beds 4 baths2,485 sq. ft.
$729,900Active4 beds 4 baths2,485 sq. ft.3508 Tussell Street, Naperville, IL 60564
MLS# 12472115Listed by: JOHN GREENE, REALTOR - Open Sun, 11am to 1pmNew
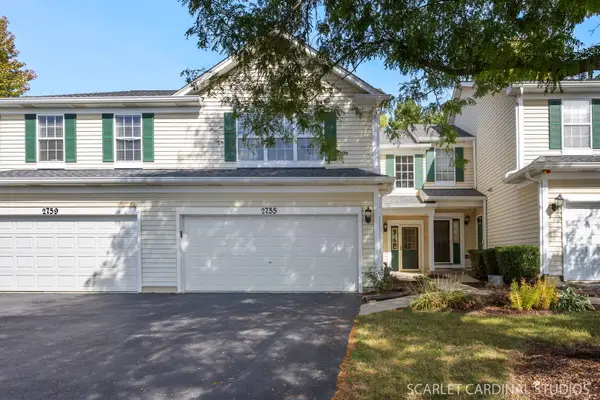 $365,000Active3 beds 3 baths1,646 sq. ft.
$365,000Active3 beds 3 baths1,646 sq. ft.2755 Sheridan Court, Naperville, IL 60563
MLS# 12474710Listed by: @PROPERTIES CHRISTIE'S INTERNATIONAL REAL ESTATE - Open Sat, 11am to 1pmNew
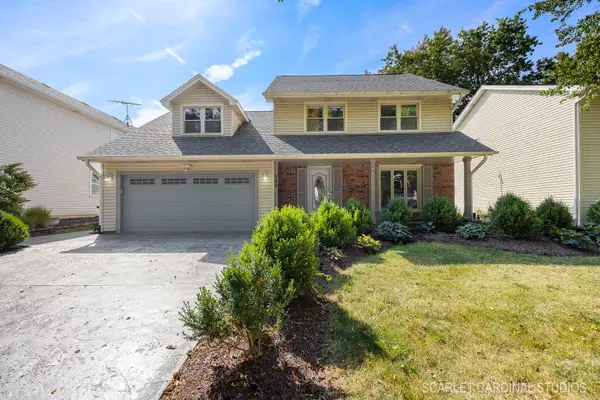 $560,000Active4 beds 3 baths2,130 sq. ft.
$560,000Active4 beds 3 baths2,130 sq. ft.584 Beaconsfield Avenue, Naperville, IL 60565
MLS# 12478552Listed by: KELLER WILLIAMS INFINITY - New
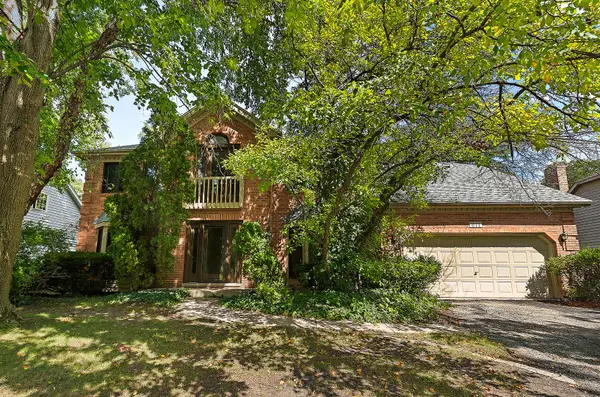 $699,900Active5 beds 4 baths3,838 sq. ft.
$699,900Active5 beds 4 baths3,838 sq. ft.817 Cardiff Road, Naperville, IL 60565
MLS# 12454638Listed by: KELLER WILLIAMS PREFERRED RLTY - Open Sun, 1 to 3pmNew
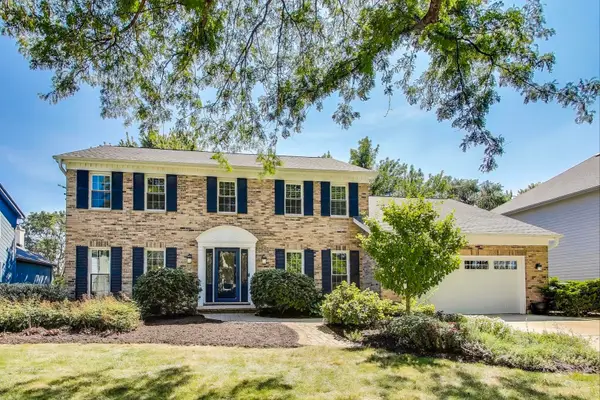 $679,900Active4 beds 3 baths2,860 sq. ft.
$679,900Active4 beds 3 baths2,860 sq. ft.388 Du Pahze Street, Naperville, IL 60565
MLS# 12479277Listed by: @PROPERTIES CHRISTIE'S INTERNATIONAL REAL ESTATE - New
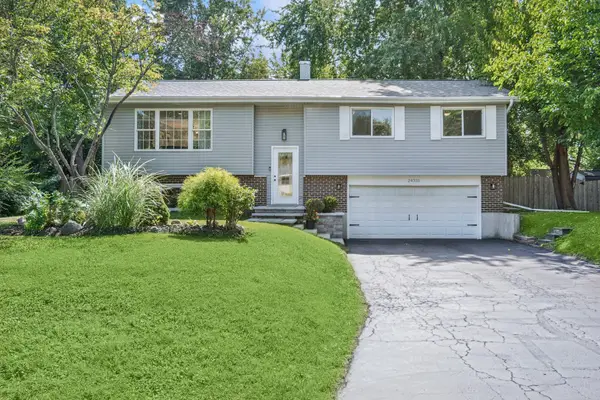 $465,000Active3 beds 2 baths1,264 sq. ft.
$465,000Active3 beds 2 baths1,264 sq. ft.24331 Davids Court, Naperville, IL 60564
MLS# 12479094Listed by: @PROPERTIES CHRISTIE'S INTERNATIONAL REAL ESTATE - New
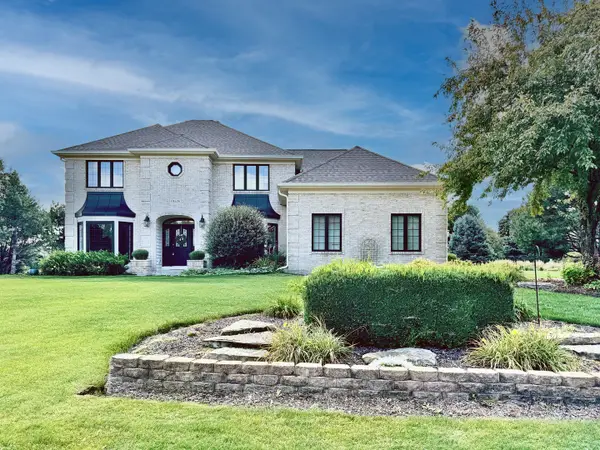 $825,000Active4 beds 4 baths3,419 sq. ft.
$825,000Active4 beds 4 baths3,419 sq. ft.10526 Royal Porthcawl Drive, Naperville, IL 60564
MLS# 12480122Listed by: BERKSHIRE HATHAWAY HOMESERVICES CHICAGO - New
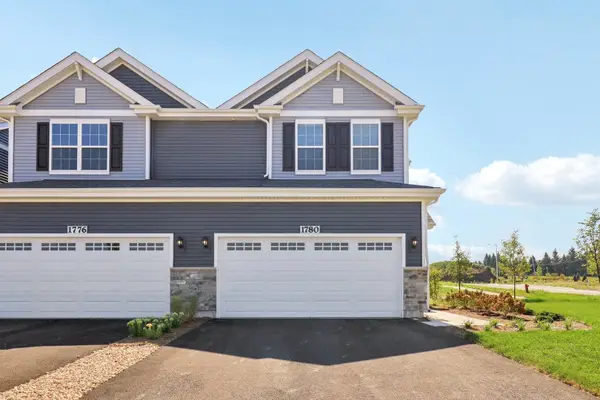 $378,990Active3 beds 3 baths1,794 sq. ft.
$378,990Active3 beds 3 baths1,794 sq. ft.1763 Baler Avenue, Aurora, IL 60503
MLS# 12480043Listed by: DAYNAE GAUDIO - New
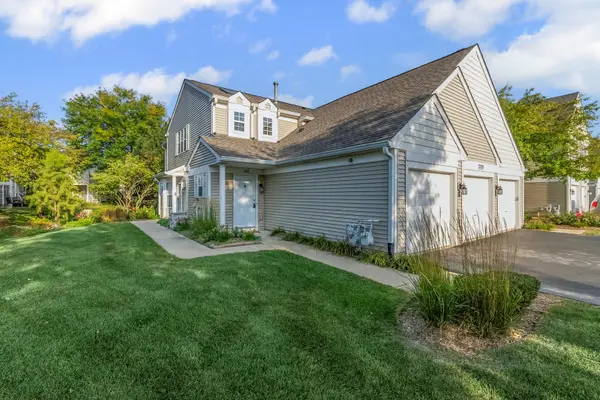 $335,000Active2 beds 2 baths1,240 sq. ft.
$335,000Active2 beds 2 baths1,240 sq. ft.2220 Waterleaf Court #204, Naperville, IL 60564
MLS# 12475076Listed by: ELITE REALTY EXPERTS, INC.
