1109 W Bauer Road, Naperville, IL 60563
Local realty services provided by:Better Homes and Gardens Real Estate Star Homes
1109 W Bauer Road,Naperville, IL 60563
$768,000
- 4 Beds
- 3 Baths
- 2,456 sq. ft.
- Single family
- Pending
Listed by:william white
Office:baird & warner
MLS#:12436714
Source:MLSNI
Price summary
- Price:$768,000
- Price per sq. ft.:$312.7
- Monthly HOA dues:$54.17
About this home
Stately 2-story in Cress Creek Commons. Full wall bay windows in the LR and DR give this 4-bedroom home great curb appeal. Set on a large corner lot with an especially deep and private backyard, there is a stunning sunroom addition off of the back of the home that will quickly become your favorite room! Almost a year-round room to enjoy as it has a fireplace installed, 8 sliding glass doors for warm weather air flow and easy access to the main home. Vaulted ceiling with skylight and beam detail. Note the hardwood floors on the entire first level. The remodeled 1st class kitchen offers custom Hickory cabinets with rollouts, granite counters, a center island and stainless steel/black appliances. You will appreciate the Butler's serving pantry with storage and a separate pantry as well. Open to the family room (with fireplace and built-ins) and adjacent to the 1st floor laundry/mudroom. 4 roomy bedrooms on the 2nd level ALL with walk-in closets. The primary bedroom offers a private updated bath and large walk-in closet. The family bath serves the 3 additional bedrooms. There is a finished rec room in the basement as well as ample storage space. The HOA fee gives you annual use and enjoyment of the Cress Creek Commons Bathe & Racquet Club an easy walk from your front door. Swimming/tennis/pickleball and yearly social for the entire family. A great value and neighborhood amenity! Award-winning District 203 schools and easy access to the commuter train, downtown Naperville, I-88 amd Super Target.
Contact an agent
Home facts
- Year built:1978
- Listing ID #:12436714
- Added:37 day(s) ago
- Updated:September 25, 2025 at 02:41 PM
Rooms and interior
- Bedrooms:4
- Total bathrooms:3
- Full bathrooms:2
- Half bathrooms:1
- Living area:2,456 sq. ft.
Heating and cooling
- Cooling:Central Air
- Heating:Forced Air, Natural Gas
Structure and exterior
- Roof:Asphalt
- Year built:1978
- Building area:2,456 sq. ft.
Schools
- High school:Naperville North High School
- Middle school:Jefferson Junior High School
- Elementary school:Mill Street Elementary School
Utilities
- Water:Lake Michigan
- Sewer:Public Sewer
Finances and disclosures
- Price:$768,000
- Price per sq. ft.:$312.7
- Tax amount:$10,581 (2024)
New listings near 1109 W Bauer Road
- Open Sat, 12 to 3pmNew
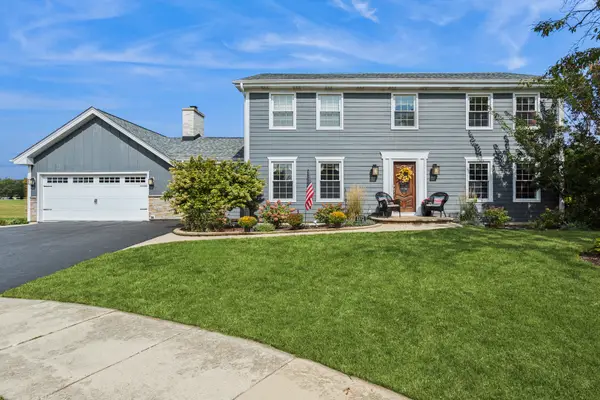 $695,000Active4 beds 3 baths2,534 sq. ft.
$695,000Active4 beds 3 baths2,534 sq. ft.1572 Clemson Drive, Naperville, IL 60565
MLS# 12468010Listed by: BAIRD & WARNER - New
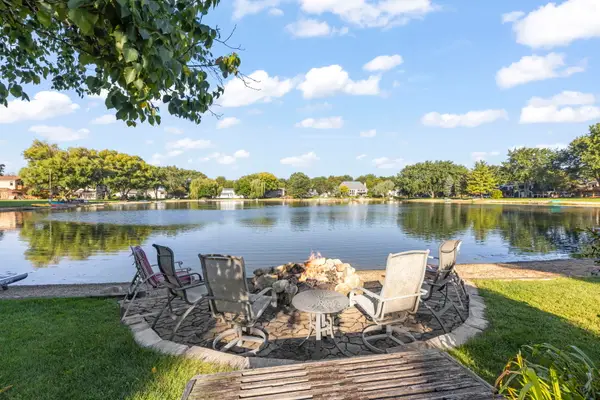 $624,500Active3 beds 3 baths2,057 sq. ft.
$624,500Active3 beds 3 baths2,057 sq. ft.10S506 Whittington Lane, Naperville, IL 60564
MLS# 12480994Listed by: COLDWELL BANKER REAL ESTATE GROUP - New
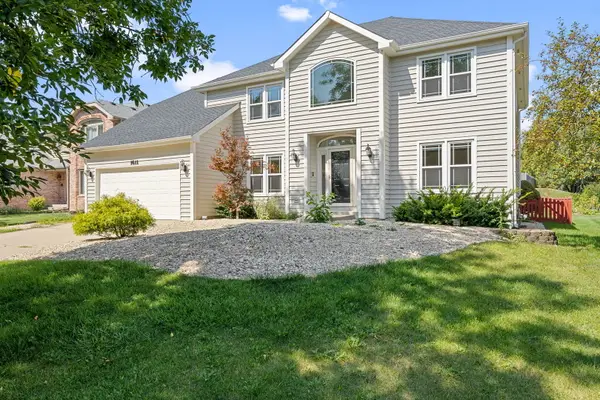 $699,000Active4 beds 3 baths3,782 sq. ft.
$699,000Active4 beds 3 baths3,782 sq. ft.1611 Frost Lane, Naperville, IL 60564
MLS# 12473361Listed by: COLDWELL BANKER REALTY - Open Sat, 11am to 1pmNew
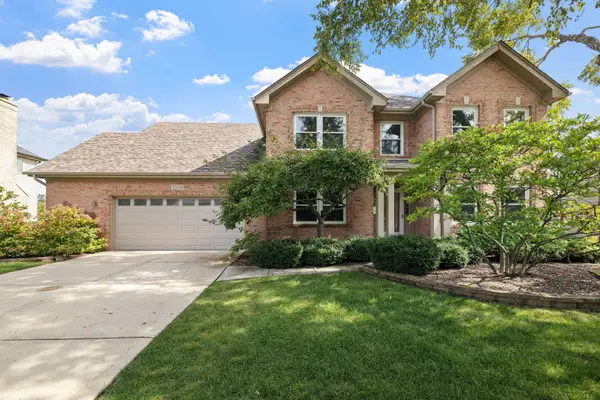 $729,900Active4 beds 4 baths2,485 sq. ft.
$729,900Active4 beds 4 baths2,485 sq. ft.3508 Tussell Street, Naperville, IL 60564
MLS# 12472115Listed by: JOHN GREENE, REALTOR - Open Sun, 11am to 1pmNew
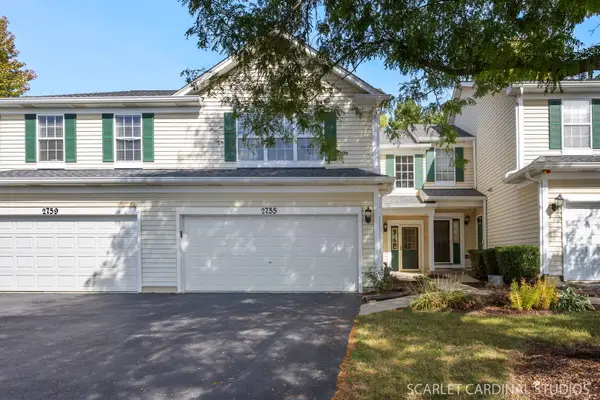 $365,000Active3 beds 3 baths1,646 sq. ft.
$365,000Active3 beds 3 baths1,646 sq. ft.2755 Sheridan Court, Naperville, IL 60563
MLS# 12474710Listed by: @PROPERTIES CHRISTIE'S INTERNATIONAL REAL ESTATE - Open Sat, 11am to 1pmNew
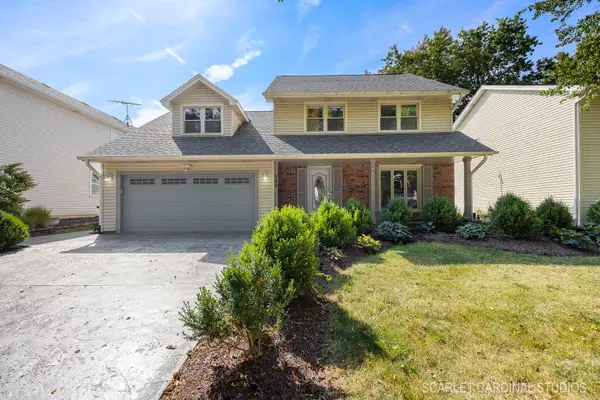 $560,000Active4 beds 3 baths2,130 sq. ft.
$560,000Active4 beds 3 baths2,130 sq. ft.584 Beaconsfield Avenue, Naperville, IL 60565
MLS# 12478552Listed by: KELLER WILLIAMS INFINITY - New
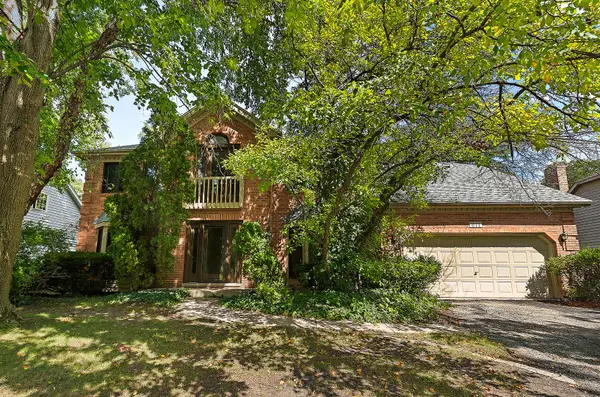 $699,900Active5 beds 4 baths3,838 sq. ft.
$699,900Active5 beds 4 baths3,838 sq. ft.817 Cardiff Road, Naperville, IL 60565
MLS# 12454638Listed by: KELLER WILLIAMS PREFERRED RLTY - Open Sun, 1 to 3pmNew
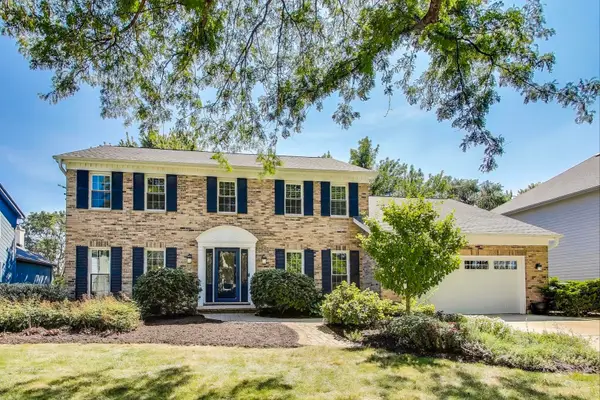 $679,900Active4 beds 3 baths2,860 sq. ft.
$679,900Active4 beds 3 baths2,860 sq. ft.388 Du Pahze Street, Naperville, IL 60565
MLS# 12479277Listed by: @PROPERTIES CHRISTIE'S INTERNATIONAL REAL ESTATE - New
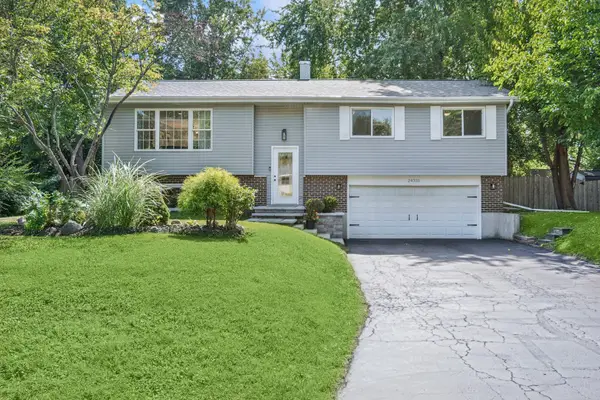 $465,000Active3 beds 2 baths1,264 sq. ft.
$465,000Active3 beds 2 baths1,264 sq. ft.24331 Davids Court, Naperville, IL 60564
MLS# 12479094Listed by: @PROPERTIES CHRISTIE'S INTERNATIONAL REAL ESTATE - New
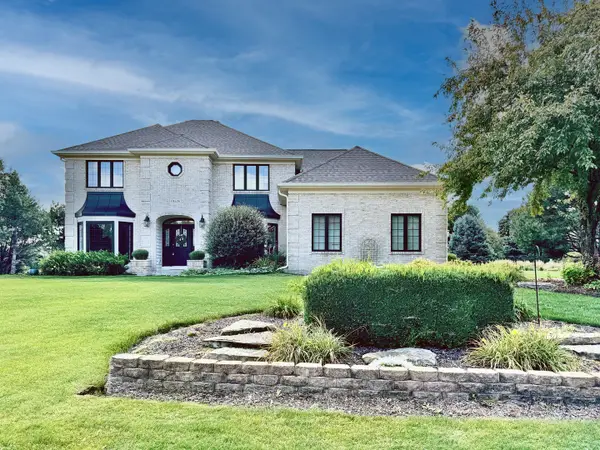 $825,000Active4 beds 4 baths3,419 sq. ft.
$825,000Active4 beds 4 baths3,419 sq. ft.10526 Royal Porthcawl Drive, Naperville, IL 60564
MLS# 12480122Listed by: BERKSHIRE HATHAWAY HOMESERVICES CHICAGO
