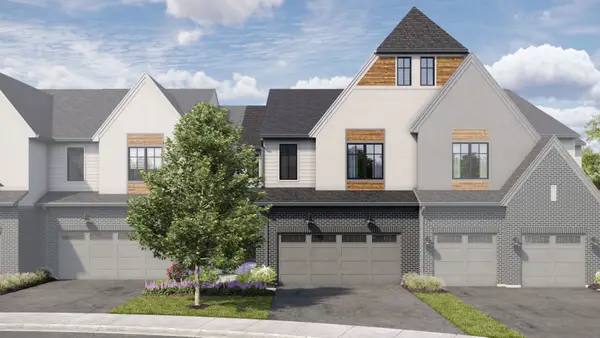1112 Saratoga Court, Naperville, IL 60564
Local realty services provided by:Better Homes and Gardens Real Estate Connections
1112 Saratoga Court,Naperville, IL 60564
$785,000
- 5 Beds
- 3 Baths
- 3,184 sq. ft.
- Single family
- Active
Listed by:penny o'brien
Office:baird & warner
MLS#:12485349
Source:MLSNI
Price summary
- Price:$785,000
- Price per sq. ft.:$246.55
- Monthly HOA dues:$21.67
About this home
Tucked away on a quiet cul-de-sac in Rose Hill Farm and attending Neuqua Valley High School, 1112 Saratoga Court will capture your heart the moment you step inside! The heart of the home is this renovated & expanded Kitchen. The centerpiece of the Kitchen is the 5'x5' island with built-in microwave & granite countertops. The appliances were upgraded to Dacor and a skylight above the sink that frames backyard views. The Kitchen flows seamlessly into the Family Room, which is filled with natural light from a large bay window and anchored by a floor-to-ceiling brick fireplace-a cozy centerpiece for everyday living. The Living Room has french doors that lead into the Family Room The Dining Room has wainscoting & crown molding. Just steps away, the butler's pantry provides extra cabinetry for storage and serving. The first-floor 5th bedroom, complete with closet, offers flexibility for guests or the perfect work-from-home office. Throughout the home, Brazilian hardwood floors, upgraded two-panel doors, tall baseboards, and crisp white trim add style and substance. Upstairs, the spacious Primary Suite is a true retreat with high ceilings, a walk-in closet, and a beautifully renovated bath featuring a custom dual-sink vanity, whirlpool tub, and separate frameless glass shower. Three additional bedrooms and an updated hall bath with dual vanity complete the second floor. The finished basement provides even more living space, with a Media Area, Rec Room, exercise area, rough-in for a bathroom, and abundant storage. Outdoors, you'll love the fenced backyard retreat with paver patio, fire pit, and putting green. Nestled on a quiet cul-de-sac with wonderful curb appeal and a nearby Metra bus stop, this home is minutes from Route 59 shopping and a short drive to Downtown Naperville. Come experience why Naperville is consistently ranked one of the best places to live! NEW REFRIGERATOR 2023! NEW DISHWASHER 2022! NEW WATER HEATER 2021! NEW ROOF, WEST & NORTH SIDING 2019! FIRE PIT, PUTTING GREEN, FENCE 2018! NEW A/C & FURNACE 2013! KITCHEN REMODEL, BATHROOMS, FLOORING, APPLIANCES 2006!
Contact an agent
Home facts
- Year built:1992
- Listing ID #:12485349
- Added:42 day(s) ago
- Updated:October 25, 2025 at 10:54 AM
Rooms and interior
- Bedrooms:5
- Total bathrooms:3
- Full bathrooms:2
- Half bathrooms:1
- Living area:3,184 sq. ft.
Heating and cooling
- Cooling:Central Air
- Heating:Forced Air, Natural Gas
Structure and exterior
- Roof:Asphalt
- Year built:1992
- Building area:3,184 sq. ft.
Schools
- High school:Neuqua Valley High School
- Middle school:Gregory Middle School
- Elementary school:Patterson Elementary School
Utilities
- Water:Public
- Sewer:Public Sewer
Finances and disclosures
- Price:$785,000
- Price per sq. ft.:$246.55
- Tax amount:$13,478 (2024)
New listings near 1112 Saratoga Court
- New
 $827,860Active3 beds 5 baths2,669 sq. ft.
$827,860Active3 beds 5 baths2,669 sq. ft.2136 Iron Ridge Lane, Naperville, IL 60563
MLS# 12503568Listed by: LITTLE REALTY - New
 $955,720Active4 beds 5 baths3,152 sq. ft.
$955,720Active4 beds 5 baths3,152 sq. ft.2138 Iron Ridge Lane, Naperville, IL 60563
MLS# 12503648Listed by: LITTLE REALTY - New
 $499,900Active5 beds 3 baths2,500 sq. ft.
$499,900Active5 beds 3 baths2,500 sq. ft.1342 Winchester Court, Naperville, IL 60563
MLS# 12503006Listed by: WEICHERT, REALTORS - HOMES BY PRESTO - Open Sat, 12 to 2pmNew
 $229,000Active2 beds 2 baths1,200 sq. ft.
$229,000Active2 beds 2 baths1,200 sq. ft.1258 Chalet Road #301, Naperville, IL 60563
MLS# 12479047Listed by: KELLER WILLIAMS INSPIRE - New
 $865,490Active3 beds 3 baths2,328 sq. ft.
$865,490Active3 beds 3 baths2,328 sq. ft.2040 Iron Ridge Lane, Naperville, IL 60563
MLS# 12503457Listed by: LITTLE REALTY - New
 $750,490Active3 beds 3 baths1,992 sq. ft.
$750,490Active3 beds 3 baths1,992 sq. ft.2044 Iron Ridge Lane, Naperville, IL 60563
MLS# 12503514Listed by: LITTLE REALTY - New
 $759,440Active3 beds 3 baths2,205 sq. ft.
$759,440Active3 beds 3 baths2,205 sq. ft.2024 Iron Ridge Lane, Naperville, IL 60563
MLS# 12503643Listed by: LITTLE REALTY - New
 $839,850Active3 beds 3 baths2,436 sq. ft.
$839,850Active3 beds 3 baths2,436 sq. ft.2026 Iron Ridge Lane, Naperville, IL 60563
MLS# 12503663Listed by: LITTLE REALTY - New
 $495,000Active4 beds 3 baths1,933 sq. ft.
$495,000Active4 beds 3 baths1,933 sq. ft.240 Westbrook Circle, Naperville, IL 60565
MLS# 12503635Listed by: CIRCLE ONE REALTY - New
 $540,000Active4 beds 2 baths
$540,000Active4 beds 2 baths1142 N Webster Street, Naperville, IL 60563
MLS# 12500251Listed by: KALE REALTY
