1114 Tennyson Lane, Naperville, IL 60540
Local realty services provided by:Better Homes and Gardens Real Estate Connections
1114 Tennyson Lane,Naperville, IL 60540
$404,900
- 2 Beds
- 3 Baths
- 1,629 sq. ft.
- Townhouse
- Pending
Listed by: john dunholter, laura tomsa
Office: brummel properties, inc.
MLS#:12492621
Source:MLSNI
Price summary
- Price:$404,900
- Price per sq. ft.:$248.56
- Monthly HOA dues:$335
About this home
Beautiful townhome in the highly sought after Townhomes of the Fields subdivision. It enjoys a light, bright and open floor plan with new flooring on the first floor, except the den. This property features new Feldco windows (2018-19), new water heater (2024), new Aprilaire Humidifier (2024), new Sump pump (2020), new roof (2025), new vinyl siding (2021) and new asphalt driveway (2023). Relatively new carpeting on staircase and second floor hallway. Living room features a fireplace accented with tile and white woodwork. This home enjoys a beautiful view of the Naperville Park District land directly across the street as seen from the living room, dining room, primary bedroom and deck. There is a separate dining room with a sliding glass door leading on to the private deck (this deck can be enlarged per HOA guidelines). Eat-in kitchen has a sliding glass door that leads to the private courtyard. Den/office on the first floor and a half bath. The primary bedroom has high volume ceilings, a walk-in closet and a full primary bathroom. Guest bedroom with a view of the courtyard and a guest bathroom on second floor. Full, unfinished basement. The refrigerator in the garage remains and the tv and mounting bracket in the living room remain. Sellers understand that interior updating will be required. This neighborhood is very well managed and is within walking distance of downtown Naperville. Endeavor/Edward Hospital is only five minutes away.
Contact an agent
Home facts
- Year built:1992
- Listing ID #:12492621
- Added:85 day(s) ago
- Updated:January 03, 2026 at 08:59 AM
Rooms and interior
- Bedrooms:2
- Total bathrooms:3
- Full bathrooms:2
- Half bathrooms:1
- Living area:1,629 sq. ft.
Heating and cooling
- Cooling:Central Air
- Heating:Forced Air, Natural Gas
Structure and exterior
- Roof:Asphalt
- Year built:1992
- Building area:1,629 sq. ft.
Schools
- High school:Metea Valley High School
- Middle school:Hill Middle School
- Elementary school:May Watts Elementary School
Utilities
- Water:Lake Michigan
- Sewer:Public Sewer
Finances and disclosures
- Price:$404,900
- Price per sq. ft.:$248.56
- Tax amount:$6,935 (2024)
New listings near 1114 Tennyson Lane
- New
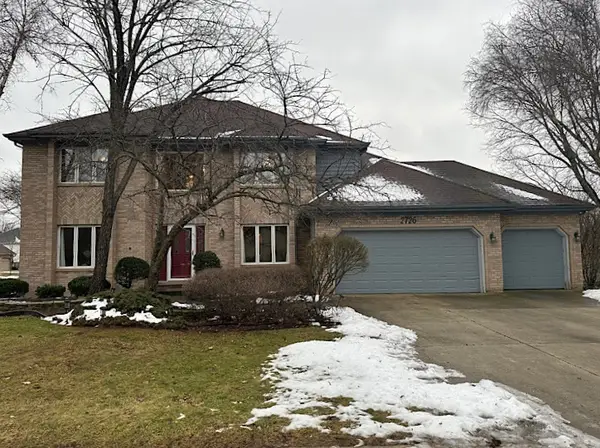 $700,000Active5 beds 4 baths3,244 sq. ft.
$700,000Active5 beds 4 baths3,244 sq. ft.2726 Seiler Drive, Naperville, IL 60565
MLS# 12539707Listed by: FOLEY PROPERTIES INC - New
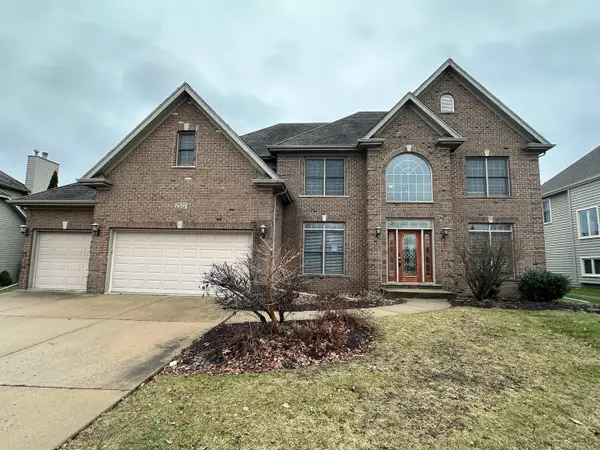 $749,900Active6 beds 4 baths3,151 sq. ft.
$749,900Active6 beds 4 baths3,151 sq. ft.2512 Champion Road, Naperville, IL 60564
MLS# 12536229Listed by: COMPASS - New
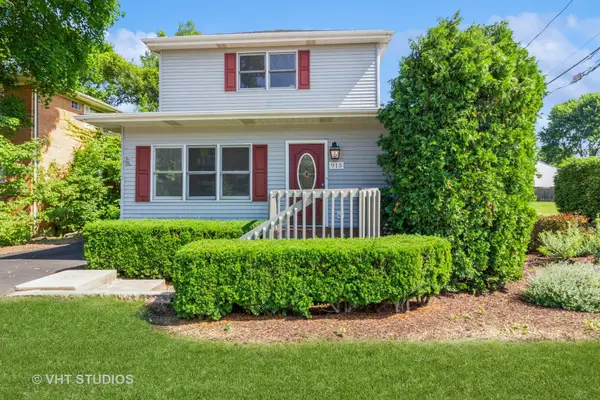 $529,000Active5 beds 3 baths1,875 sq. ft.
$529,000Active5 beds 3 baths1,875 sq. ft.915 E Chicago Avenue, Naperville, IL 60540
MLS# 12539101Listed by: BAIRD & WARNER - New
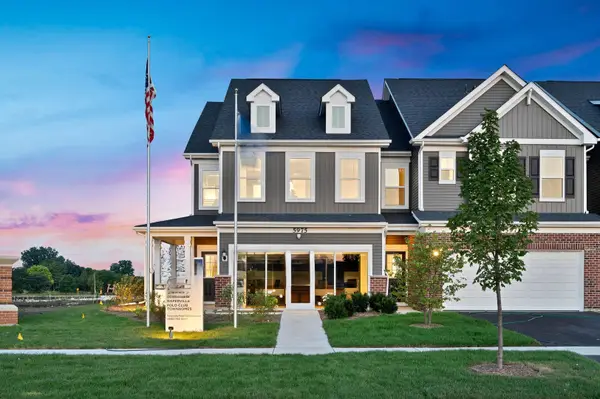 $441,125Active3 beds 3 baths1,983 sq. ft.
$441,125Active3 beds 3 baths1,983 sq. ft.2315 Horseshoe Circle #10201, Naperville, IL 60564
MLS# 12539406Listed by: TWIN VINES REAL ESTATE SVCS - New
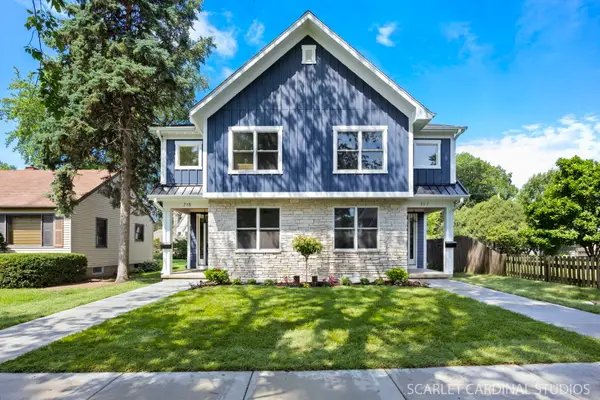 $1,225,000Active4 beds 5 baths3,071 sq. ft.
$1,225,000Active4 beds 5 baths3,071 sq. ft.717 N Brainard Street, Naperville, IL 60563
MLS# 12539184Listed by: @PROPERTIES CHRISTIES INTERNATIONAL REAL ESTATE - Open Sat, 11am to 2pmNew
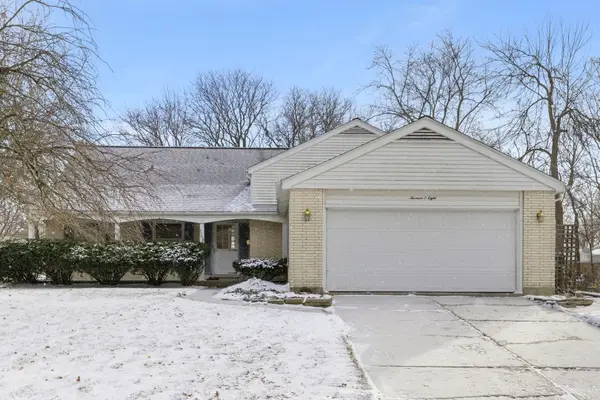 $519,900Active4 beds 3 baths2,514 sq. ft.
$519,900Active4 beds 3 baths2,514 sq. ft.1308 Stonegate Road, Naperville, IL 60540
MLS# 12529639Listed by: KELLER WILLIAMS INFINITY 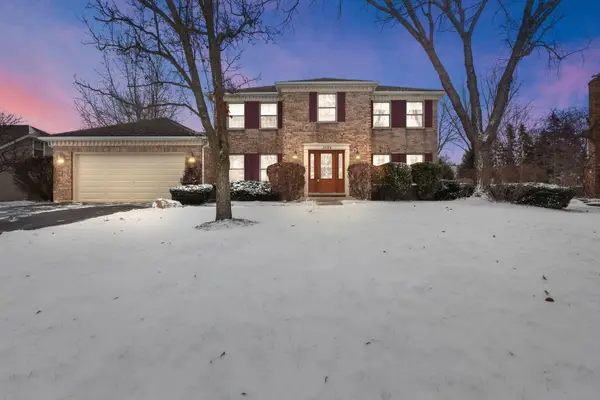 $720,000Pending4 beds 3 baths2,690 sq. ft.
$720,000Pending4 beds 3 baths2,690 sq. ft.1161 Banyon Court, Naperville, IL 60540
MLS# 12535626Listed by: COLDWELL BANKER REALTY- Open Sun, 11am to 1pmNew
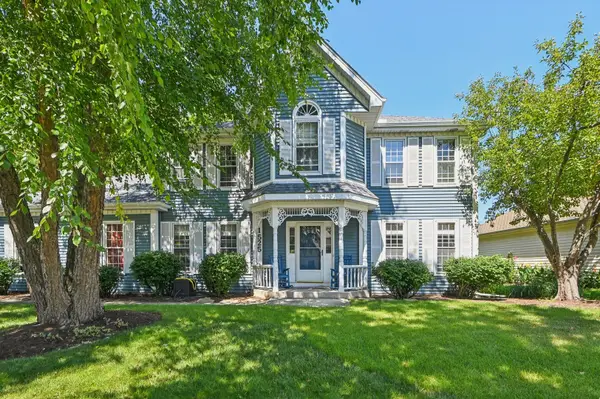 $629,000Active4 beds 3 baths2,250 sq. ft.
$629,000Active4 beds 3 baths2,250 sq. ft.1525 London Court, Naperville, IL 60563
MLS# 12536516Listed by: REDFIN CORPORATION - New
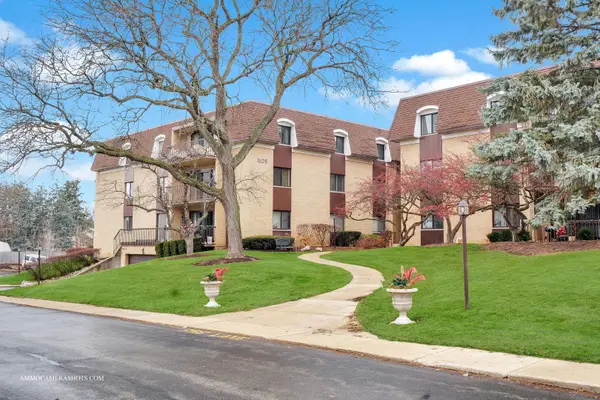 $240,000Active2 beds 2 baths1,283 sq. ft.
$240,000Active2 beds 2 baths1,283 sq. ft.1105 N Mill Street #117, Naperville, IL 60563
MLS# 12536753Listed by: KELLER WILLIAMS INFINITY 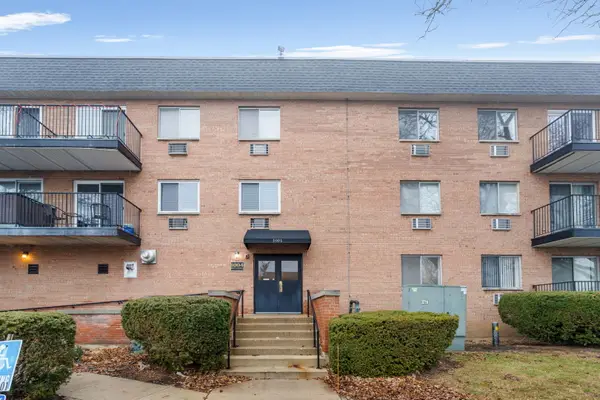 $169,900Pending1 beds 1 baths708 sq. ft.
$169,900Pending1 beds 1 baths708 sq. ft.1004 N Mill Street #302, Naperville, IL 60563
MLS# 12521343Listed by: BERKSHIRE HATHAWAY HOMESERVICES STARCK REAL ESTATE
