1116 Hollingswood Avenue, Naperville, IL 60564
Local realty services provided by:Better Homes and Gardens Real Estate Star Homes
1116 Hollingswood Avenue,Naperville, IL 60564
$825,000
- 4 Beds
- 3 Baths
- 2,964 sq. ft.
- Single family
- Pending
Listed by: penny iantria
Office: re/max professionals select
MLS#:12476415
Source:MLSNI
Price summary
- Price:$825,000
- Price per sq. ft.:$278.34
About this home
Stunning beautifully updated 4-bedroom 2.5-bath home with nearly 3000 sq ft of living space plus a finished basement in Ashbury, one of Naperville's most sought after neighborhoods!**EXTERIOR UPGRADES: New roof, gutters, skylights and double-hung Pella windows. Outside, enjoy a beautiful screened in porch with vaulted ceiling & stone fireplace with gas logs & remote starter.**MAIN LEVEL: Wide plank oak hardwood floors, extensive millwork including wainscoting and custom door headers, solid core doors with upgraded hardware. Expansive living and dining areas flow seamlessly into the designer kitchen featuring quartz countertops, oversized island, brick backsplash, and a high-end induction cooktop. Bright and airy family room with shiplap accents, vaulted ceiling, skylights, custom lights and fireplace. Laundry Room with tons of cabinetry built-ins for storage. Main level office with built in desk, shelving and credenza.** PRIMARY SUITE: Vaulted ceiling shiplap accents, spa-inspired bath with heated tile floors, custom walk-in shower with heated bench, freestanding soaking tub below double window with plantation shutters, dual vanities with breaker cabinetry and soapstone countertops. Double skylights--one with remote to open & close with rain sensor. A unique unfinished attic area off the primary bath is perfect for storage or endless possibilities. **ADDITIONAL BEDROOMS: Three generously sized bedrooms with recessed lighting and bright windows, plus an updated hall bath featuring floor-to-ceiling tile, marble basketweave tile, double vanity, custom fixtures & more. **LOWER LEVEL: Finished basement with alder wood accents, built-in corner wet bar with beverage fridge, electric fireplace, theater screen & projector, storage benches for added convenience, bonus room/possible 5th bedroom with closet, fitness center. **GARAGE & MECHANICAL UPDATES: Two-car garage with epoxy flooring and built-in cabinetry. Extra parking space for third vehicle. Newer furnace, A/C, and tankless water heater for efficiency. **Sprinkler system and invisible pet fence stay with the home. This home is packed with upgrades-too many to list!
Contact an agent
Home facts
- Year built:1994
- Listing ID #:12476415
- Added:92 day(s) ago
- Updated:December 25, 2025 at 08:44 AM
Rooms and interior
- Bedrooms:4
- Total bathrooms:3
- Full bathrooms:2
- Half bathrooms:1
- Living area:2,964 sq. ft.
Heating and cooling
- Cooling:Central Air
- Heating:Natural Gas
Structure and exterior
- Roof:Asphalt
- Year built:1994
- Building area:2,964 sq. ft.
- Lot area:0.26 Acres
Schools
- High school:Neuqua Valley Hs
- Middle school:Gregory Middle School
- Elementary school:Patterson Elementary School
Utilities
- Water:Lake Michigan
- Sewer:Public Sewer
Finances and disclosures
- Price:$825,000
- Price per sq. ft.:$278.34
- Tax amount:$13,940 (2024)
New listings near 1116 Hollingswood Avenue
- New
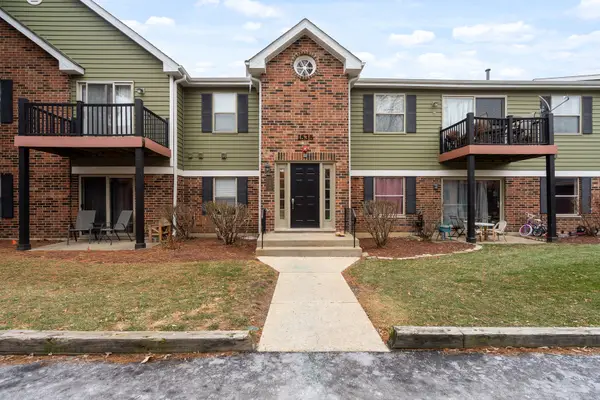 $245,000Active2 beds 2 baths966 sq. ft.
$245,000Active2 beds 2 baths966 sq. ft.1535 Raymond Drive #202, Naperville, IL 60563
MLS# 12535000Listed by: WIRTZ REAL ESTATE GROUP INC. - Open Sat, 1 to 3pmNew
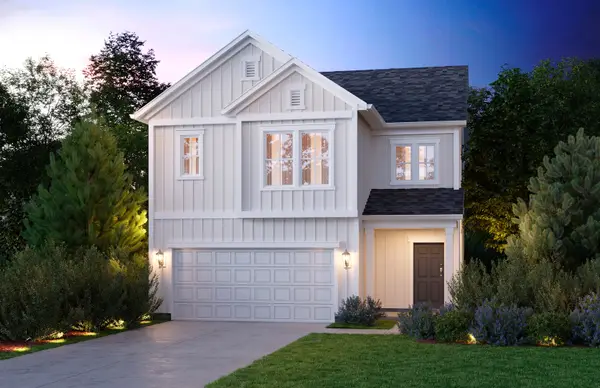 $496,390Active3 beds 3 baths2,156 sq. ft.
$496,390Active3 beds 3 baths2,156 sq. ft.2547 Tailshot Road, Naperville, IL 60564
MLS# 12535313Listed by: TWIN VINES REAL ESTATE SVCS 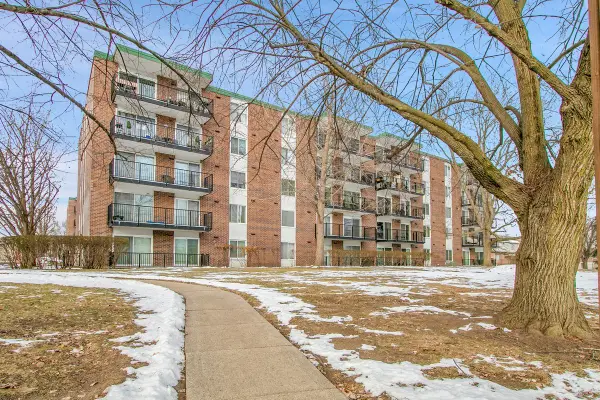 $210,000Pending2 beds 2 baths1,095 sq. ft.
$210,000Pending2 beds 2 baths1,095 sq. ft.5S040 Pebblewood Lane #E103, Naperville, IL 60563
MLS# 12527909Listed by: CHARLES RUTENBERG REALTY OF IL- New
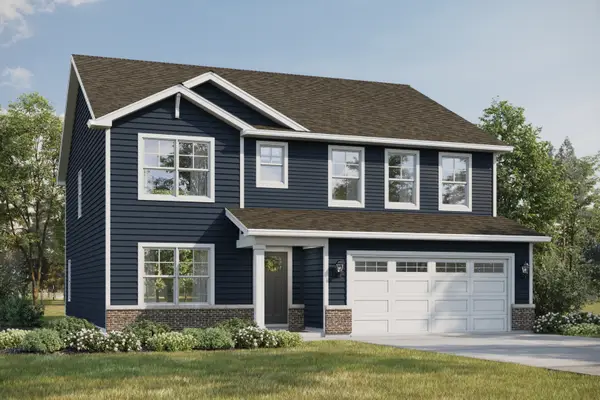 $599,990Active4 beds 3 baths2,836 sq. ft.
$599,990Active4 beds 3 baths2,836 sq. ft.Address Withheld By Seller, Aurora, IL 60503
MLS# 12532240Listed by: DAYNAE GAUDIO - New
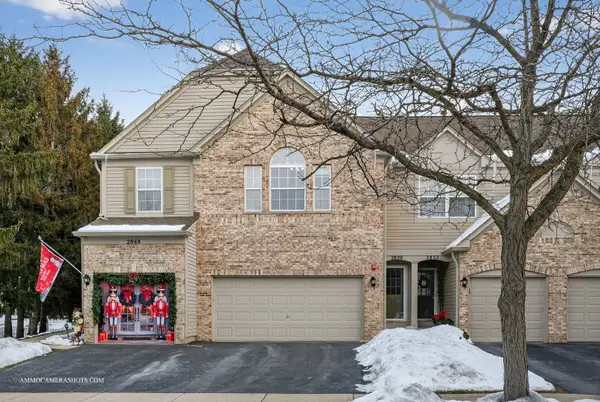 $339,000Active3 beds 2 baths1,547 sq. ft.
$339,000Active3 beds 2 baths1,547 sq. ft.2850 Stonewater Drive, Naperville, IL 60564
MLS# 12534030Listed by: KELLER WILLIAMS INFINITY - New
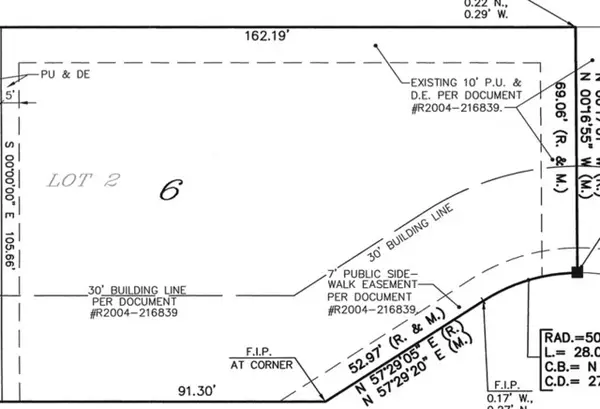 $390,000Active0.35 Acres
$390,000Active0.35 Acres1509 Shiva Lane, Naperville, IL 60565
MLS# 12534277Listed by: BEST U.S. REALTY - New
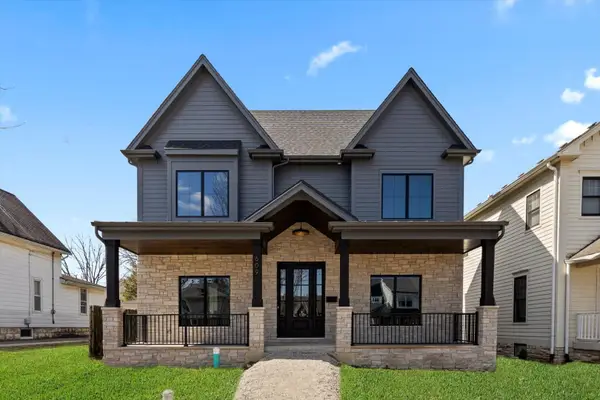 $1,800,000Active4 beds 4 baths3,500 sq. ft.
$1,800,000Active4 beds 4 baths3,500 sq. ft.226 S Columbia Street, Naperville, IL 60540
MLS# 12534317Listed by: LPT REALTY - Open Sun, 1 to 3pmNew
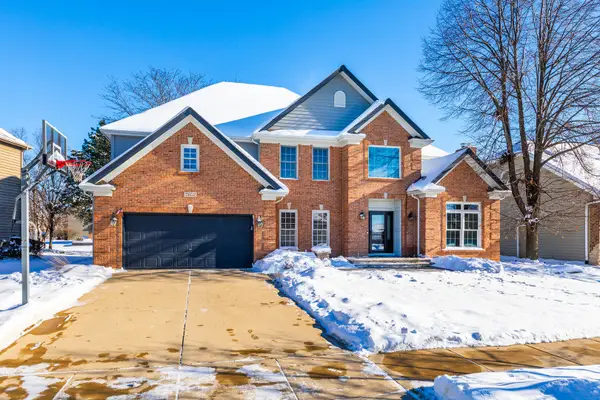 $949,713Active4 beds 3 baths3,516 sq. ft.
$949,713Active4 beds 3 baths3,516 sq. ft.2652 Charlestowne Lane, Naperville, IL 60564
MLS# 12529149Listed by: RE/MAX ACTION - New
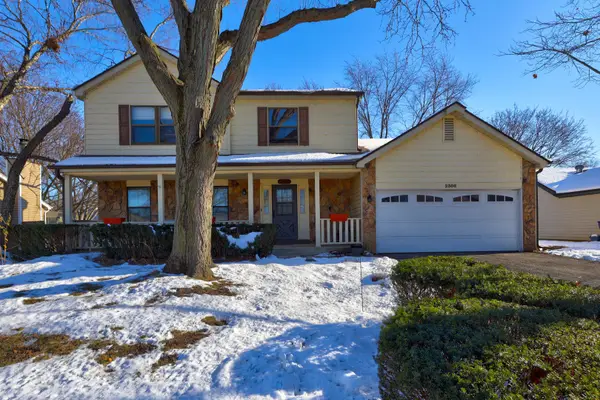 $539,900Active4 beds 3 baths1,842 sq. ft.
$539,900Active4 beds 3 baths1,842 sq. ft.2308 Modaff Road, Naperville, IL 60565
MLS# 12532606Listed by: KELLER WILLIAMS ONECHICAGO - New
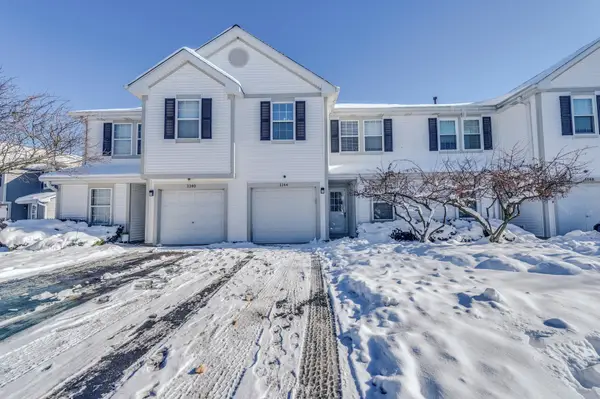 $340,000Active2 beds 3 baths1,290 sq. ft.
$340,000Active2 beds 3 baths1,290 sq. ft.Address Withheld By Seller, Naperville, IL 60540
MLS# 12532849Listed by: RE/MAX OF NAPERVILLE
