1125 Royal Saint George Drive #208, Naperville, IL 60563
Local realty services provided by:Better Homes and Gardens Real Estate Star Homes
1125 Royal Saint George Drive #208,Naperville, IL 60563
$235,000
- 2 Beds
- 2 Baths
- 1,039 sq. ft.
- Condominium
- Active
Listed by: mary white, amy hill
Office: baird & warner
MLS#:12454817
Source:MLSNI
Price summary
- Price:$235,000
- Price per sq. ft.:$226.18
- Monthly HOA dues:$414
About this home
Bright, Spacious & Meticulously Maintained - Welcome to Unit 208 at 1125 Royal Saint George Drive, nestled in Naperville's prestigious Cress Creek neighborhood. This beautifully kept 2-bedroom, 2-bathroom second-floor condo offers the perfect blend of comfort, convenience, and location. Step into a sun-filled open-concept living and dining area (22x19) with newer carpet and central air for year-round comfort. The white galley kitchen features ample cabinet space and ceramic tile flooring, while the in-unit full-size washer and dryer provide a rare and welcome convenience. Enjoy morning coffee or evening relaxation on your private balcony, ideal for entertaining or unwinding. The primary suite boasts generous closet space and a private en-suite bath, while the second bedroom is perfect for guests, a home office, or creative space. Additional highlights include a 1-car garage, extra storage, and access to a cat-friendly building with low HOA fees. Enjoy proximity to downtown Naperville, and major highways, the Metra station, shopping, dining, and top-rated and highly sought-after District 203 schools. This condo combines comfort, convenience, and location-ideal for first-time buyers, downsizers, or investors. Surrounded by upscale homes and close to the Cress Creek Country Club and golf course which offers tennis, pickle ball and swim, this unit offers a perfect blend of tranquility and accessibility. This condo offers a rare opportunity to own in one of Naperville's most desirable communities.
Contact an agent
Home facts
- Year built:1980
- Listing ID #:12454817
- Added:99 day(s) ago
- Updated:December 05, 2025 at 07:49 PM
Rooms and interior
- Bedrooms:2
- Total bathrooms:2
- Full bathrooms:2
- Living area:1,039 sq. ft.
Heating and cooling
- Cooling:Central Air
- Heating:Forced Air, Natural Gas
Structure and exterior
- Roof:Asphalt
- Year built:1980
- Building area:1,039 sq. ft.
Schools
- High school:Naperville North High School
- Middle school:Jefferson Junior High School
- Elementary school:Mill Street Elementary School
Utilities
- Water:Lake Michigan
- Sewer:Public Sewer
Finances and disclosures
- Price:$235,000
- Price per sq. ft.:$226.18
- Tax amount:$3,572 (2024)
New listings near 1125 Royal Saint George Drive #208
- Open Tue, 10am to 1pmNew
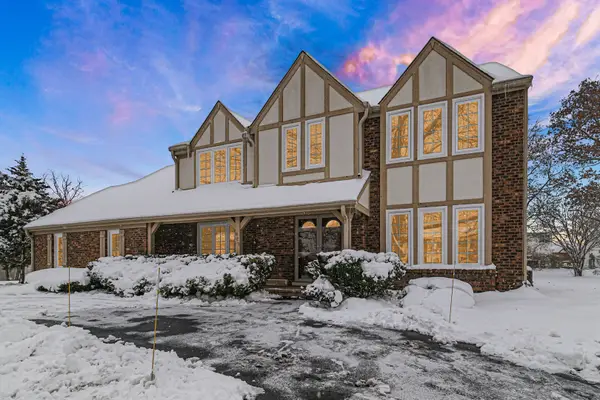 $1,258,000Active4 beds 4 baths2,803 sq. ft.
$1,258,000Active4 beds 4 baths2,803 sq. ft.967 W Bauer Road, Naperville, IL 60563
MLS# 12522969Listed by: BERG PROPERTIES - New
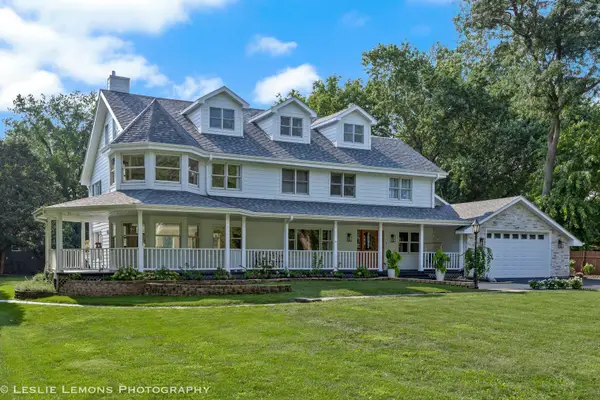 $1,999,999Active5 beds 6 baths6,300 sq. ft.
$1,999,999Active5 beds 6 baths6,300 sq. ft.8S452 Bell Drive, Naperville, IL 60565
MLS# 12511731Listed by: JOHN GREENE, REALTOR - New
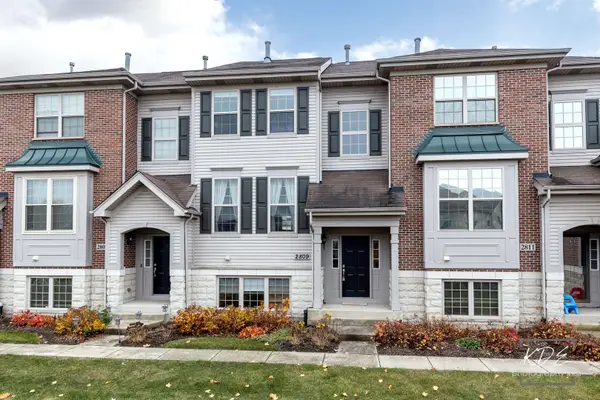 $459,900Active3 beds 4 baths2,094 sq. ft.
$459,900Active3 beds 4 baths2,094 sq. ft.2809 Blakely Lane, Naperville, IL 60540
MLS# 12527944Listed by: RE/MAX PROFESSIONALS SELECT - New
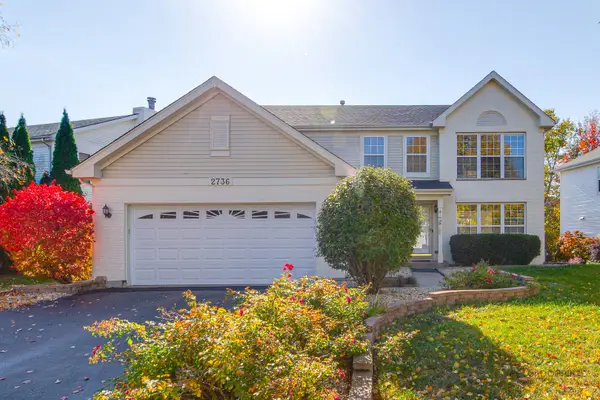 $579,900Active4 beds 3 baths2,336 sq. ft.
$579,900Active4 beds 3 baths2,336 sq. ft.2736 Bluewater Circle, Naperville, IL 60564
MLS# 12526634Listed by: COMPASS - New
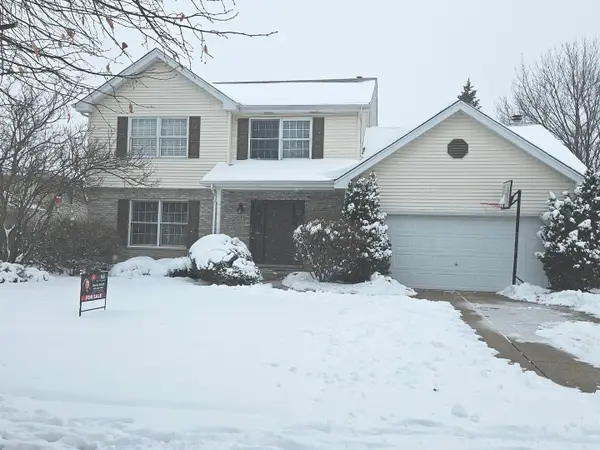 $549,900Active4 beds 3 baths2,056 sq. ft.
$549,900Active4 beds 3 baths2,056 sq. ft.2011 Maplewood Circle, Naperville, IL 60540
MLS# 12482737Listed by: HOMESMART REALTY GROUP - New
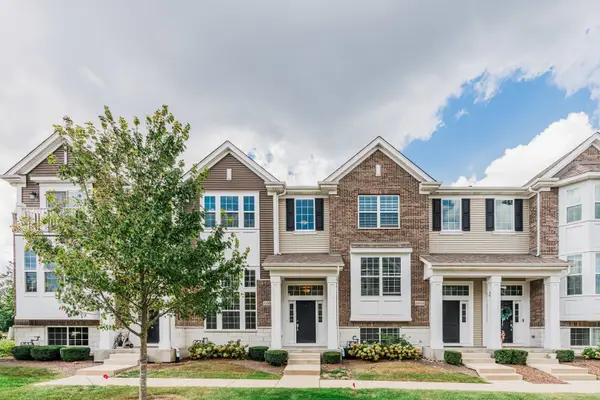 $395,000Active2 beds 3 baths1,555 sq. ft.
$395,000Active2 beds 3 baths1,555 sq. ft.4446 Monroe Court #4446, Naperville, IL 60564
MLS# 12528069Listed by: CHI REAL ESTATE GROUP LLC - New
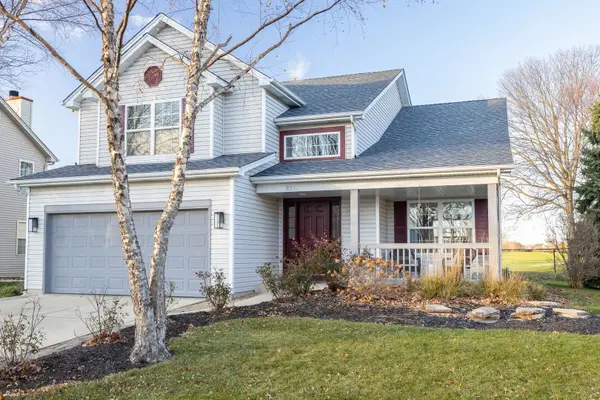 $579,900Active3 beds 3 baths2,244 sq. ft.
$579,900Active3 beds 3 baths2,244 sq. ft.3311 Fairmont Avenue, Naperville, IL 60564
MLS# 12525346Listed by: BAIRD & WARNER - New
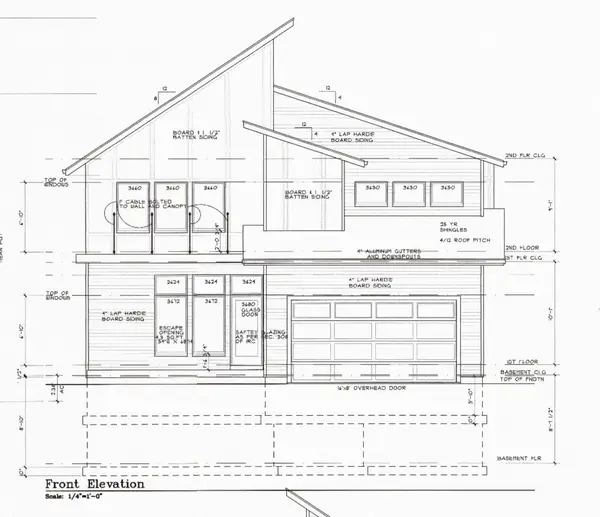 $1,675,000Active4 beds 3 baths3,180 sq. ft.
$1,675,000Active4 beds 3 baths3,180 sq. ft.660 N Eagle Street, Naperville, IL 60563
MLS# 12527950Listed by: LPT REALTY - New
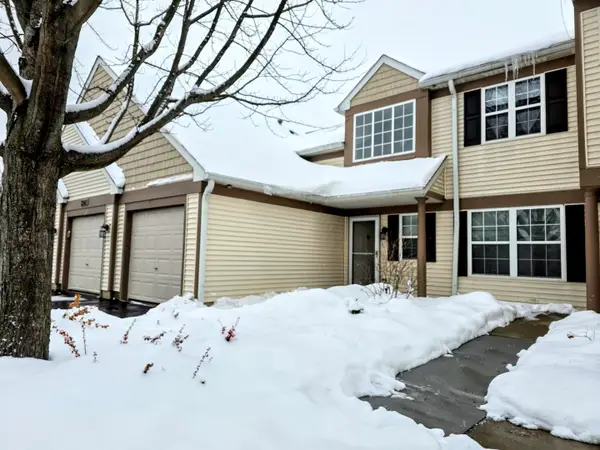 $285,000Active2 beds 2 baths1,304 sq. ft.
$285,000Active2 beds 2 baths1,304 sq. ft.2511 Sheehan Drive #203, Naperville, IL 60564
MLS# 12527521Listed by: CENTURY 21 CIRCLE - New
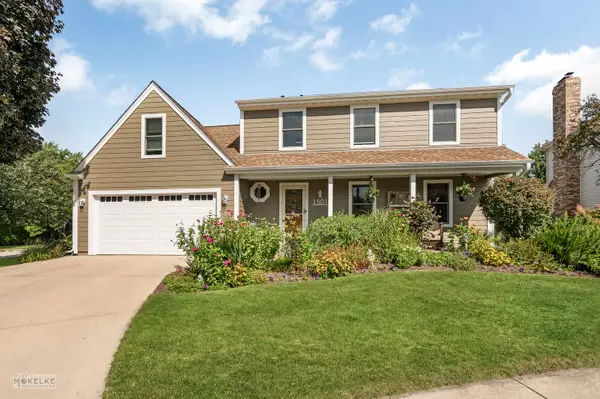 $725,000Active4 beds 3 baths3,095 sq. ft.
$725,000Active4 beds 3 baths3,095 sq. ft.1501 Clarkson Court, Naperville, IL 60565
MLS# 12499866Listed by: @PROPERTIES CHRISTIES INTERNATIONAL REAL ESTATE
