1336 Mcdowell Road #201, Naperville, IL 60563
Local realty services provided by:Better Homes and Gardens Real Estate Star Homes
1336 Mcdowell Road #201,Naperville, IL 60563
$249,900
- 3 Beds
- 2 Baths
- 1,072 sq. ft.
- Condominium
- Pending
Listed by:julie roback
Office:baird & warner
MLS#:12506415
Source:MLSNI
Price summary
- Price:$249,900
- Price per sq. ft.:$233.12
- Monthly HOA dues:$432
About this home
***Multiple offers received. H&B due Friday, 10/31 by 1 p.m Gorgeous 3 bed/2 full bath condo in desirable North Naperville. Vaulted ceilings, tons of natural light, neutral color scheme, gray washed laminate flooring throughout (2021), shiplap accent walls and updated lighting complete the look! Open floor plan with kitchen, dining area and living room creating one cohesive space. Bright and open kitchen with additional cabinetry above, all stainless steel appliances (2024 - 2016), butcher block countertop, Subway tile backsplash and island with additional storage and prep space. Primary bedroom features walk-in closet and updated private bath. Two additional bedrooms with neutral decor and updated full bath. In-unit laundry offering the convenience and privacy one desires, front load stackable washer/dryer (2023). Patio door from living room leads to private balcony, your own little sanctuary. Exterior maintained by association; architectural style roof (2021), added insulation to attic (2021), vinyl siding with foam insulation (2017) and parking lots (2023). One parking space assigned with guest parking and additional parking spaces available for rent. Pets allowed under 100 lbs. and limit of 2. Amazing community amenities include clubhouse, outdoor pool, sauna, exercise room and event space available to rent for private parties. HOA: water, common insurance, clubhouse, pool, exterior maintenance, scavenger, snow removal, salting of walks and other. Top rated Naperville schools (204) with walk to Brookdale Elementary and Hill Middle School and feeding into Metea Valley HS. Easy access to I-88, shopping, restaurants, parks and downtown Naperville. Welcome home!
Contact an agent
Home facts
- Year built:1985
- Listing ID #:12506415
- Added:112 day(s) ago
- Updated:November 03, 2025 at 04:42 AM
Rooms and interior
- Bedrooms:3
- Total bathrooms:2
- Full bathrooms:2
- Living area:1,072 sq. ft.
Heating and cooling
- Cooling:Central Air
- Heating:Forced Air, Natural Gas
Structure and exterior
- Roof:Asphalt
- Year built:1985
- Building area:1,072 sq. ft.
Schools
- High school:Metea Valley High School
- Middle school:Hill Middle School
- Elementary school:Brookdale Elementary School
Utilities
- Water:Lake Michigan
- Sewer:Public Sewer
Finances and disclosures
- Price:$249,900
- Price per sq. ft.:$233.12
- Tax amount:$3,525 (2024)
New listings near 1336 Mcdowell Road #201
- New
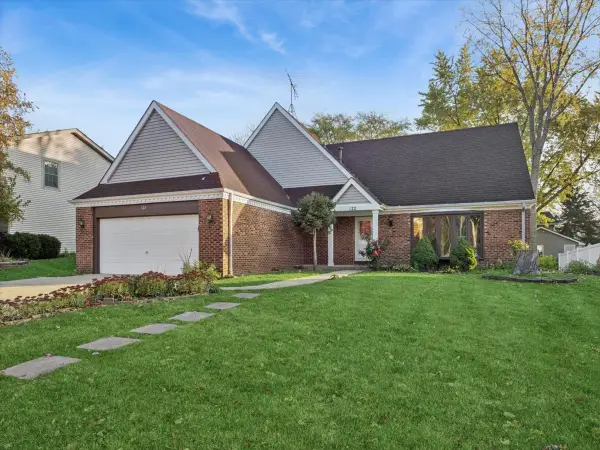 $595,000Active4 beds 3 baths2,704 sq. ft.
$595,000Active4 beds 3 baths2,704 sq. ft.122 Encina Drive, Naperville, IL 60540
MLS# 12507885Listed by: BAIRD & WARNER - New
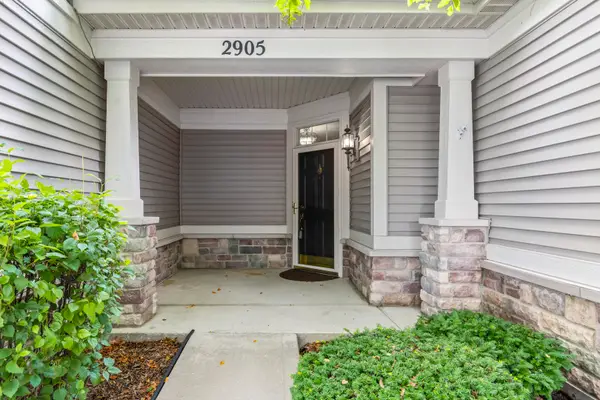 $485,000Active3 beds 2 baths1,885 sq. ft.
$485,000Active3 beds 2 baths1,885 sq. ft.2905 Normandy Circle, Naperville, IL 60564
MLS# 12508900Listed by: BAIRD & WARNER - New
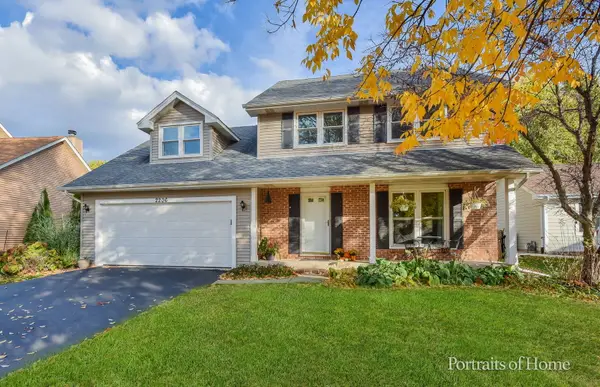 $568,000Active4 beds 3 baths2,074 sq. ft.
$568,000Active4 beds 3 baths2,074 sq. ft.2206 Gleneagles Drive, Naperville, IL 60565
MLS# 12508825Listed by: KELLER WILLIAMS PREMIERE PROPERTIES - New
 $635,000Active3 beds 3 baths2,420 sq. ft.
$635,000Active3 beds 3 baths2,420 sq. ft.621 Bourbon Court, Naperville, IL 60565
MLS# 12508408Listed by: CIRCLE ONE REALTY - New
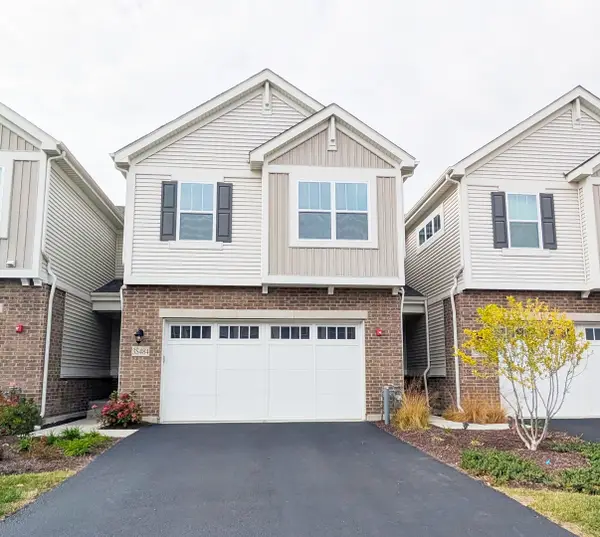 $520,000Active3 beds 3 baths1,950 sq. ft.
$520,000Active3 beds 3 baths1,950 sq. ft.3S484 Lambe Lane, Warrenville, IL 60563
MLS# 12500442Listed by: ICALYX REAL ESTATE - New
 $600,000Active5 beds 3 baths2,509 sq. ft.
$600,000Active5 beds 3 baths2,509 sq. ft.1228 Elizabeth Avenue, Naperville, IL 60540
MLS# 12502950Listed by: JOHN GREENE, REALTOR - New
 $2,675,000Active6 beds 6 baths6,876 sq. ft.
$2,675,000Active6 beds 6 baths6,876 sq. ft.908 Julian Court, Naperville, IL 60540
MLS# 12345716Listed by: @PROPERTIES CHRISTIE'S INTERNATIONAL REAL ESTATE - New
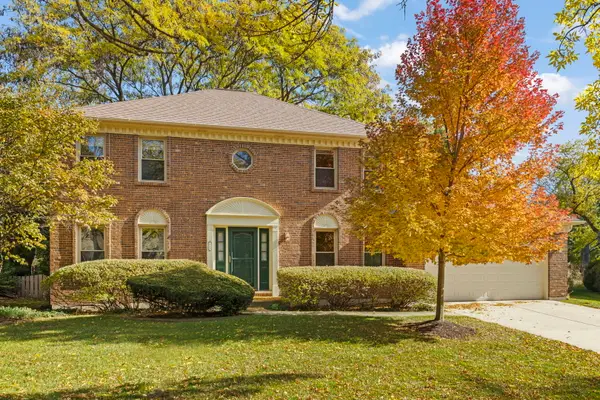 $689,000Active4 beds 3 baths2,639 sq. ft.
$689,000Active4 beds 3 baths2,639 sq. ft.213 Winding Creek Drive, Naperville, IL 60565
MLS# 12503944Listed by: JOHN GREENE, REALTOR - New
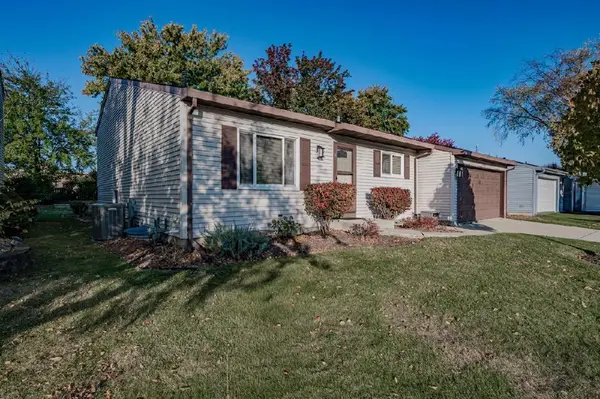 $524,900Active4 beds 2 baths2,262 sq. ft.
$524,900Active4 beds 2 baths2,262 sq. ft.1259 Natchez Trace Circle, Naperville, IL 60540
MLS# 12507072Listed by: RE/MAX OF NAPERVILLE - New
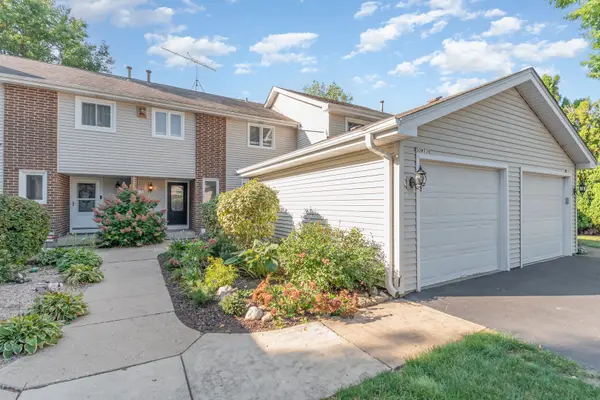 $349,000Active3 beds 3 baths1,500 sq. ft.
$349,000Active3 beds 3 baths1,500 sq. ft.30W539 Fairway Drive, Naperville, IL 60563
MLS# 12508124Listed by: KELLER WILLIAMS PREFERRED RLTY
