1428 Calcutta Lane, Naperville, IL 60563
Local realty services provided by:Better Homes and Gardens Real Estate Connections
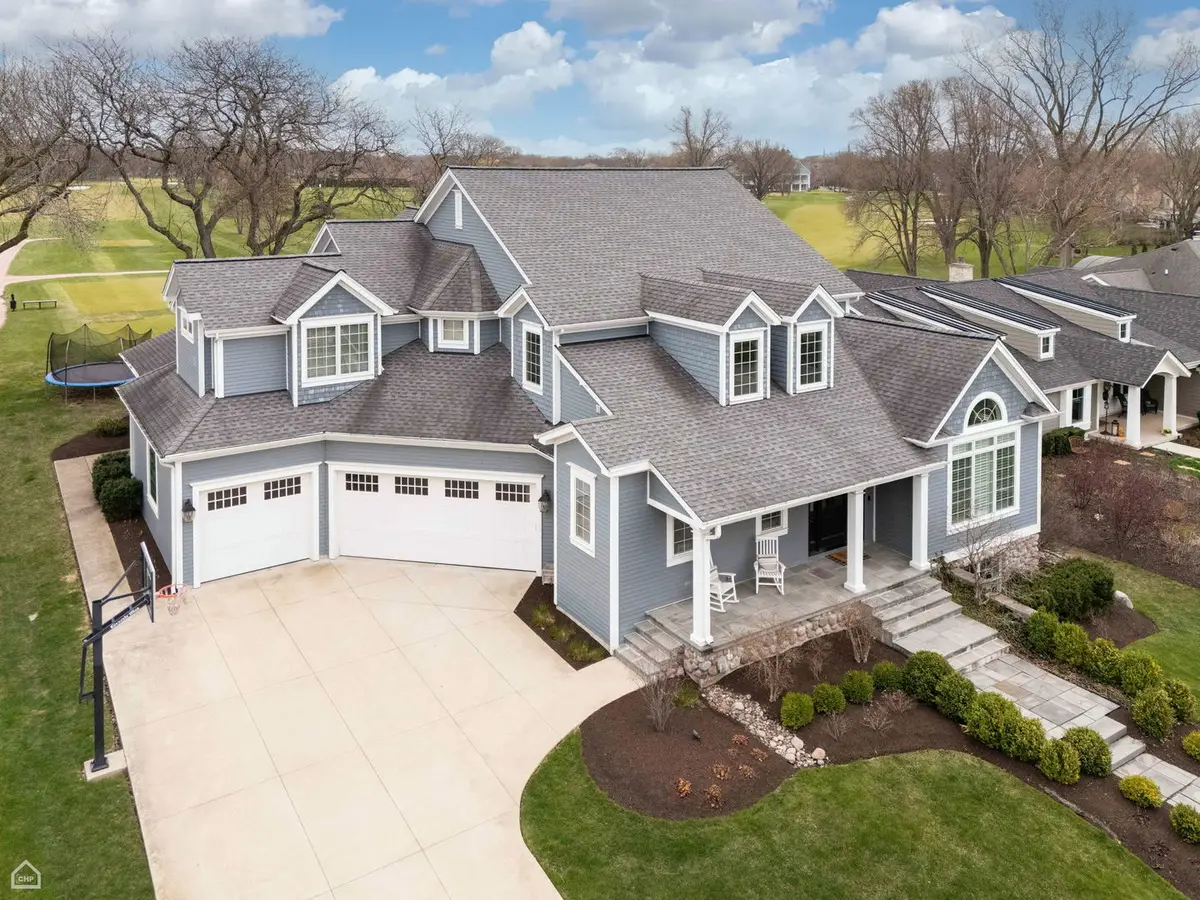
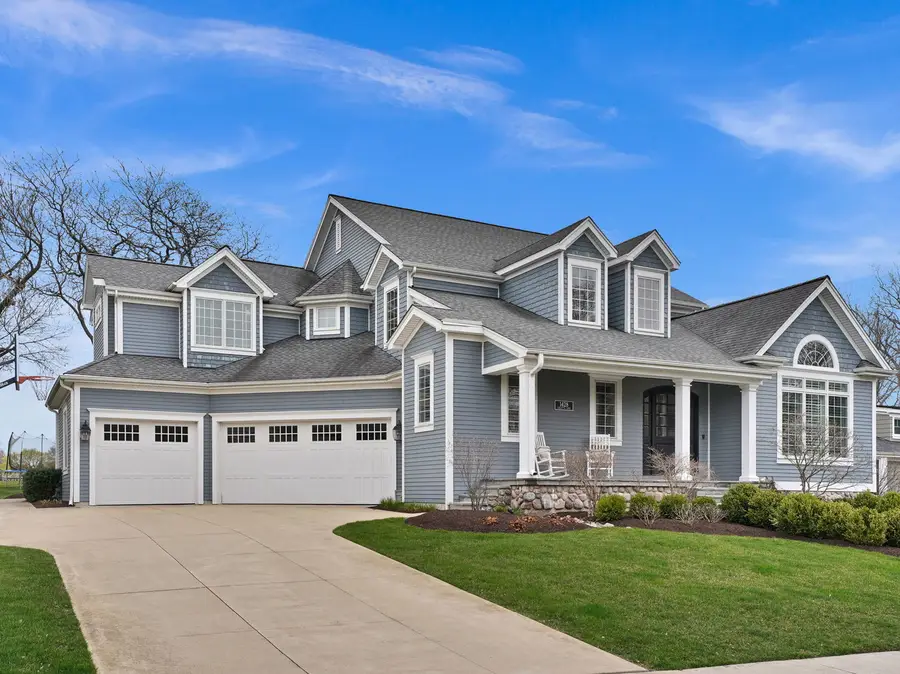
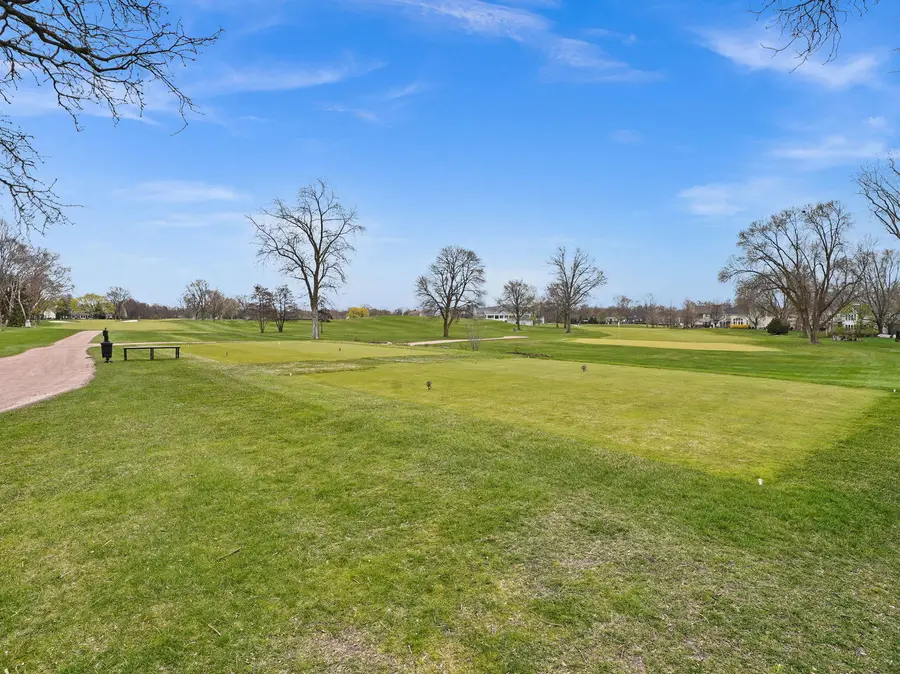
Listed by:sandy hunter
Office:@properties christie's international real estate
MLS#:12340126
Source:MLSNI
Price summary
- Price:$2,500,000
- Price per sq. ft.:$471.88
About this home
The Pinnacle of Golf Course Living - A Cress Creek Masterpiece! Opportunities of this caliber are exceptionally rare. This is not just a home - it's a private sanctuary, a statement of prestige, and the epitome of refined living. Perfectly positioned along the coveted Cress Creek Golf Course on the 11th Tee and 10th Hole, this architectural gem spans 8,100 SF of finished living space. 6 Bedrooms, 5.1 Baths. First floor In-Law Suite with separate entrance, patio, golf course views, walk-in closet and Designer Full Bath. At the heart of this home lies a spectacular Designer Kitchen complete with high-end finishes including QUARTZITE countertops, custom cabinetry, huge walk-in pantry, and professional appliances. It is both a culinary dream and an entertainer showpiece. From the moment you step inside you are greeted with 12' Ceilings and sweeping GOLF COURSE VIEWS. Feels more like a world-class resort than a private residence. Every detail, every finish, every square foot of this residence has been thoughtfully curated to create a living experience beyond compare. This is more than a rare golf course property - it's a once-in-a-lifetime offering for the discerning buyer who demands it all: Location. Luxury. Lifestyle with a view that will leave you breathless. This fine estate was originally a tear-down. It was newly constructed in 2015 with recent improvements in 2022. Radiant floor heating system in the basement floors and in the garage. Zoned HVAC, Central Vac. Epoxy flooring in the garage and in the exercise room. A Playroom was recently finished on the 2nd Floor and is the kid's favorite hang-out. There is a convenient 2nd Kitchen in Basement. Walk-out stair access leads from the Basement to the garage. You will enjoy a covered Patio with a stone gas fireplace and a Viking grilling station. In-ground Irrigation System. Many recent updates have been completed that include refinishing the 5" solid oak Hardwood flooring to a natural oak color, adding Wainscoting, Shiplap, built-in Bookshelves, and custom Cabinetry. Welcome home to a Signature Cress Creek residence.
Contact an agent
Home facts
- Year built:2015
- Listing Id #:12340126
- Added:112 day(s) ago
- Updated:August 13, 2025 at 10:47 AM
Rooms and interior
- Bedrooms:6
- Total bathrooms:6
- Full bathrooms:5
- Half bathrooms:1
- Living area:5,298 sq. ft.
Heating and cooling
- Cooling:Central Air
- Heating:Natural Gas
Structure and exterior
- Roof:Asphalt
- Year built:2015
- Building area:5,298 sq. ft.
Schools
- High school:Naperville North High School
- Middle school:Jefferson Junior High School
- Elementary school:Mill Street Elementary School
Utilities
- Water:Lake Michigan
- Sewer:Public Sewer
Finances and disclosures
- Price:$2,500,000
- Price per sq. ft.:$471.88
- Tax amount:$32,153 (2023)
New listings near 1428 Calcutta Lane
- Open Sat, 1 to 3pmNew
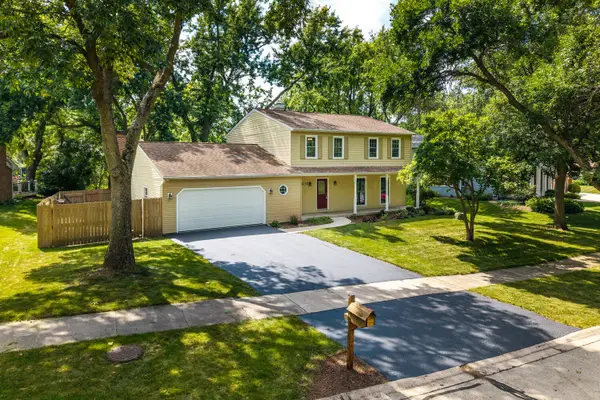 Listed by BHGRE$625,000Active4 beds 3 baths2,427 sq. ft.
Listed by BHGRE$625,000Active4 beds 3 baths2,427 sq. ft.1137 Overton Court, Naperville, IL 60540
MLS# 12444463Listed by: ERA NAPER REALTY, INC. - Open Sun, 2 to 4pmNew
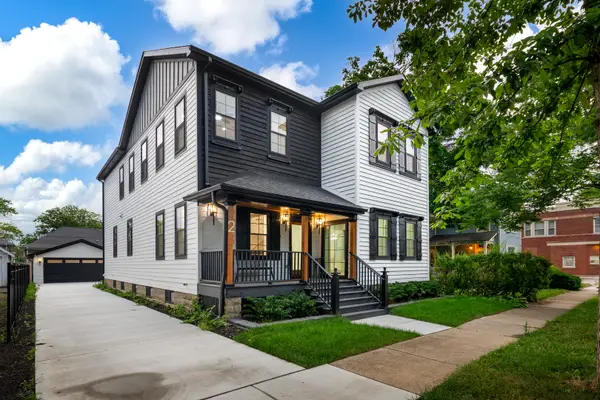 $1,474,900Active5 beds 5 baths3,476 sq. ft.
$1,474,900Active5 beds 5 baths3,476 sq. ft.223 Center Street, Naperville, IL 60540
MLS# 12446639Listed by: COLDWELL BANKER REALTY - Open Sat, 2 to 4pmNew
 $470,000Active3 beds 3 baths1,503 sq. ft.
$470,000Active3 beds 3 baths1,503 sq. ft.808 Violet Circle, Naperville, IL 60540
MLS# 12442455Listed by: BAIRD & WARNER - Open Sat, 11am to 1pmNew
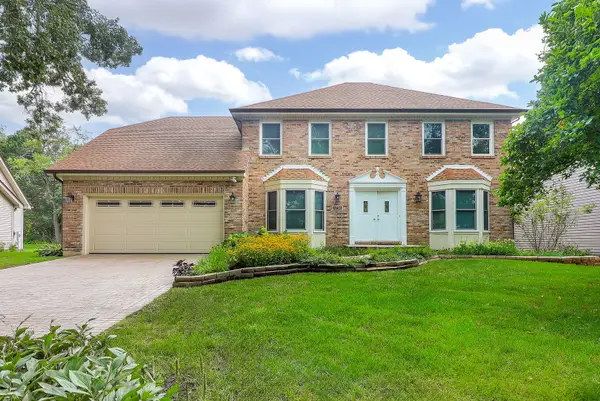 $749,000Active4 beds 3 baths2,742 sq. ft.
$749,000Active4 beds 3 baths2,742 sq. ft.1736 Mundelein Road, Naperville, IL 60540
MLS# 12444698Listed by: CONCENTRIC REALTY, INC - Open Sun, 11am to 2pmNew
 $774,900Active4 beds 4 baths2,825 sq. ft.
$774,900Active4 beds 4 baths2,825 sq. ft.484 Blodgett Court, Naperville, IL 60565
MLS# 12350534Listed by: BERKSHIRE HATHAWAY HOMESERVICES CHICAGO - Open Sun, 1 to 3pmNew
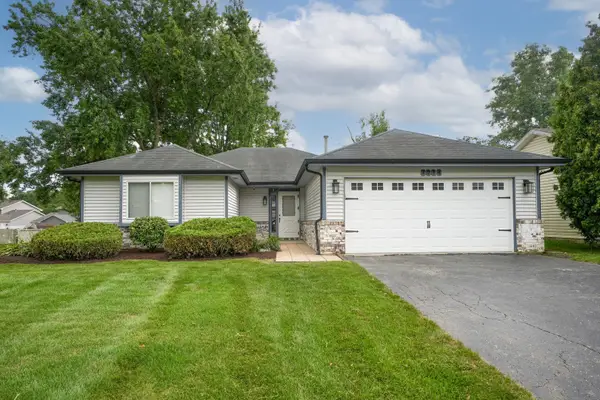 $399,900Active3 beds 1 baths1,500 sq. ft.
$399,900Active3 beds 1 baths1,500 sq. ft.1214 Needham Road, Naperville, IL 60563
MLS# 12440362Listed by: BERG PROPERTIES - New
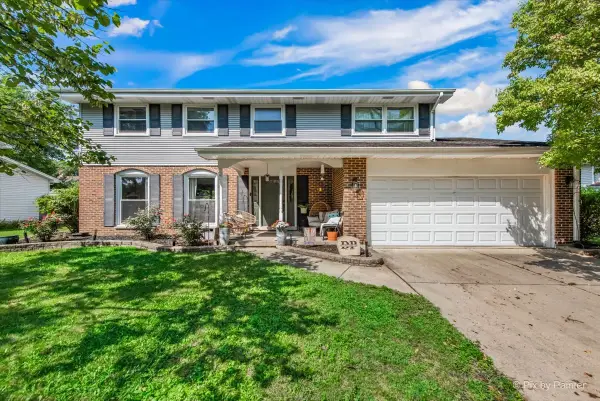 $615,000Active4 beds 3 baths2,319 sq. ft.
$615,000Active4 beds 3 baths2,319 sq. ft.6S146 Country Drive, Naperville, IL 60540
MLS# 12443246Listed by: BERKSHIRE HATHAWAY HOMESERVICES CHICAGO - New
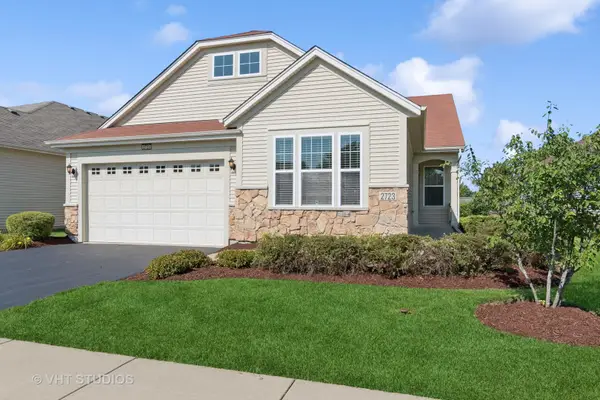 $595,000Active2 beds 2 baths2,113 sq. ft.
$595,000Active2 beds 2 baths2,113 sq. ft.2723 Northmoor Drive, Naperville, IL 60564
MLS# 12435505Listed by: BAIRD & WARNER - New
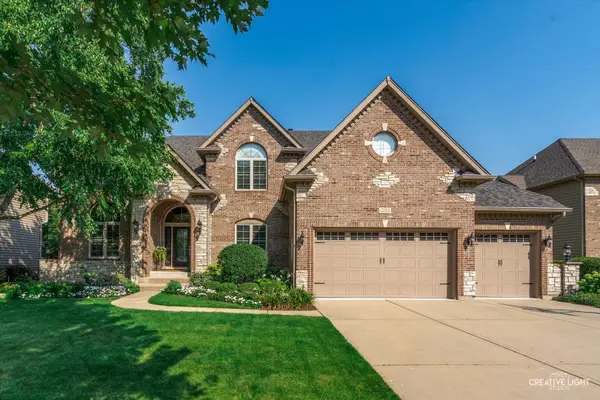 $1,300,000Active5 beds 5 baths4,400 sq. ft.
$1,300,000Active5 beds 5 baths4,400 sq. ft.539 Eagle Brook Lane, Naperville, IL 60565
MLS# 12438253Listed by: BAIRD & WARNER - Open Sun, 1 to 3pmNew
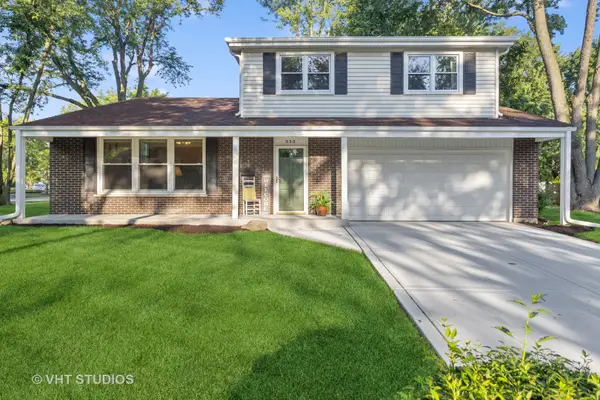 $525,000Active3 beds 3 baths1,892 sq. ft.
$525,000Active3 beds 3 baths1,892 sq. ft.353 Berry Drive, Naperville, IL 60540
MLS# 12433674Listed by: BAIRD & WARNER
