1509 Preston Road, Naperville, IL 60563
Local realty services provided by:Better Homes and Gardens Real Estate Star Homes
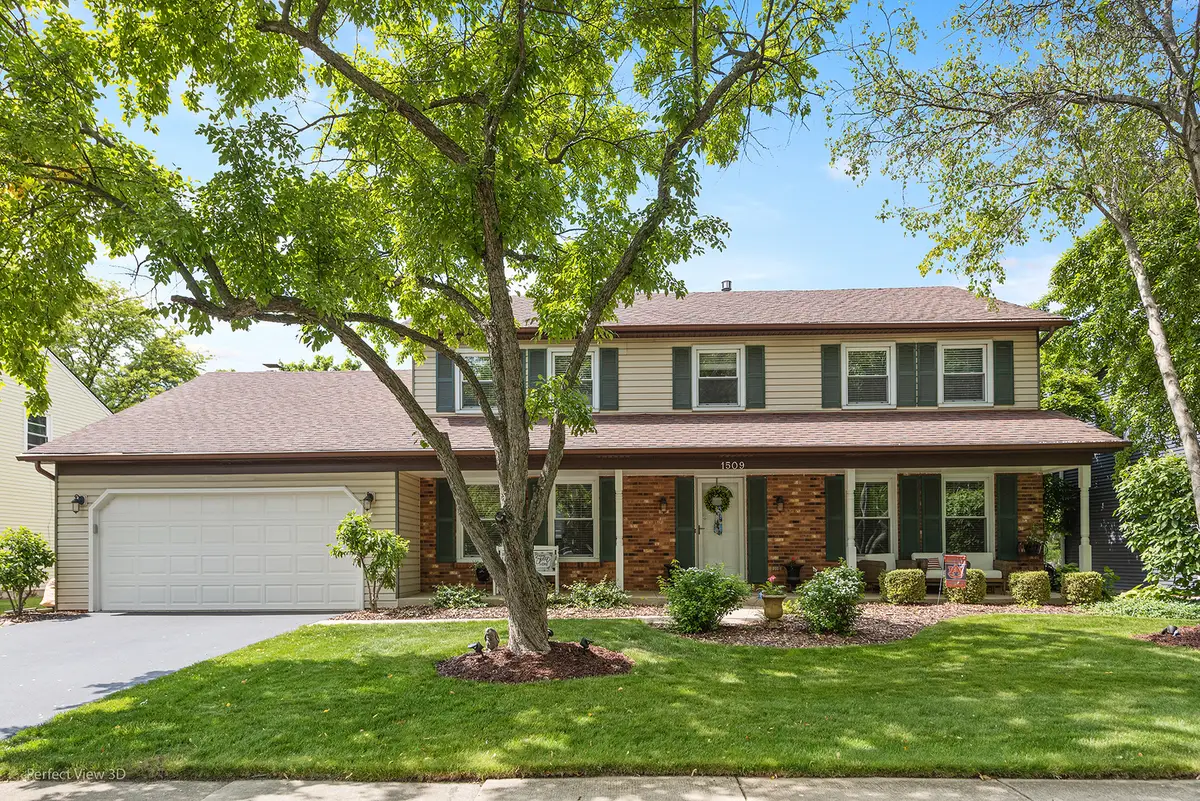
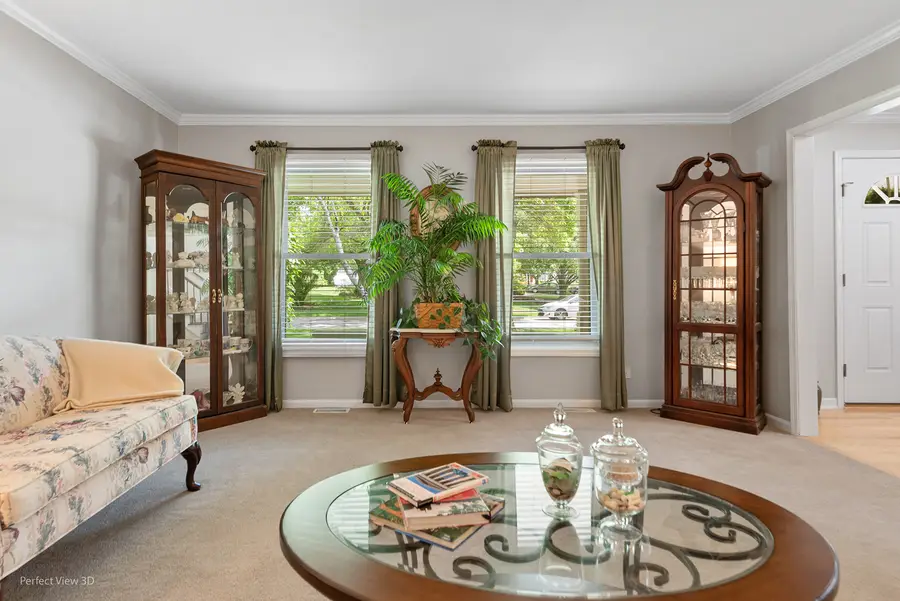
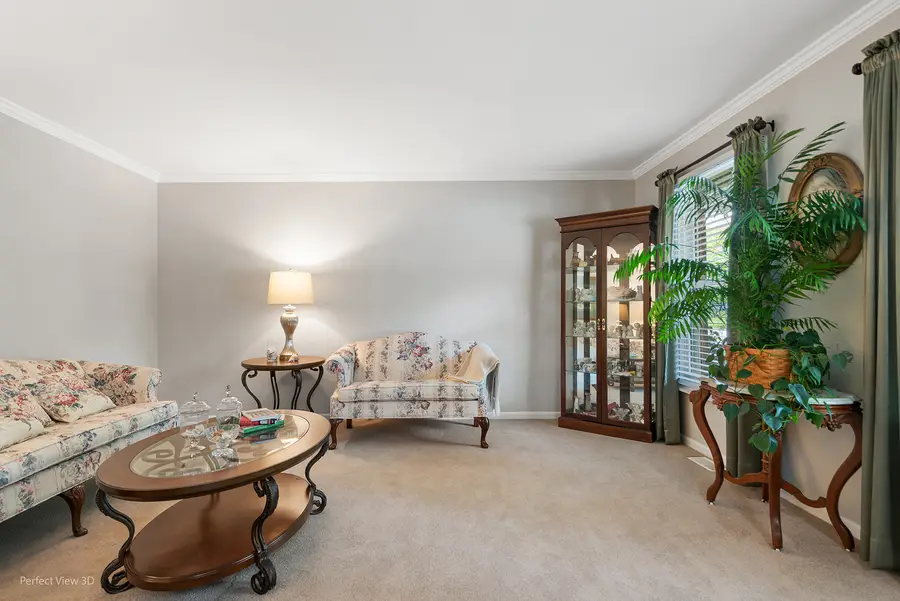
1509 Preston Road,Naperville, IL 60563
$665,000
- 4 Beds
- 3 Baths
- 2,534 sq. ft.
- Single family
- Pending
Listed by:rich hartmann
Office:coldwell banker real estate group
MLS#:12342789
Source:MLSNI
Price summary
- Price:$665,000
- Price per sq. ft.:$262.43
About this home
MEET YOUR NEW HOME*THIS CHARMING 11 ROOM TW0 STORY WITH FINISHED BASEMENT WILL TAKE YOUR BREATH AWAY HAS BEEN UPDATED IN TODAY'S TRENDING COLORS*ALL MILLWORK AND DOORS HAVE BEEN PAINTED WHITE*ENTER THE FOYER WITH LIVING ROOM AND DINING ROOMS NESTLED ON EITHER SIDE OF THE ENTRYWAY*OPEN CONCEPT CONSISTS OF A SPACIOUS GOURMET KITCHEN WITH A COMPLETE COMPLIMENT OF NEW STAINLESS STEEL APPLIANCES*LOADS OF REFACED CABINETS OFFERING PLENTY OF STORAGE AND COUNTER SPACE*BACK SPLASH*DREAM PANTRY WITH CUSTOM EASY CLOSET SYSTEM*BREAKFAST AREA OVERLOOKING THE BEAUTIFULLY LANDSCAPED YARD*FAMILY ROOM HAS A FLOOR TO CEILING ALL BRICK FIREPLACE WITH GAS STARTER/LOGS AND SLIDING GLASS DOORS TO THE EXTERIOR SPACE*1ST FLOOR ALSO HAS A DEN/LIBRARY WITH CLOSET THAT MAY BE USED AS 5th BEDROOM/INLAW QUARTERS*THE UPPER LEVEL FEATURES THE SPACIOUS MASTER BEDROOM IS A PRIVATE RETREAT WITH A HUGE WALK-IN-CLOSET AND UPDATED EN-SUITE FULL BATH*THREE ADDITIONAL BEDROOMS WITH SPACIOUS CLOSETS AND UPDATED HALL BATH COMPLETE THIS LEVEL*THE FINISHED LOWER LEVEL HAS BEEN PERFECTLY APPOINTED TO ACCODATE A RECREATION, MEDIA AND CREATIVE AREAS*THE SERENE BACKYARD HAS A LARGE PATIO WITH PERTIGO TO ENJOY SUNSETS AND THE EVENING STARS*PROFESSIONALLY LANDSCAPED*2 CAR GARAGE FLOOR HAS BEEN EPOXY COATED* ADDITIONAL UPDATES INCLUDE: KITCHEN ALL STAINLESS STEEL APPLIANCES (2024), HEAT EXCHANGER (2024), SMART GARAGE OPENER (2024), WASHER/DRYER (2022), PROFESSIONALLY INSTALLED FRENCH TILE DRAIN (2022), BATTERY BACKUP (2022), EPOXY COATED GARAGE FLOOR (2018), 96% EFFICIENT FURNACE AND CAC (2014)*NEWER WIRING (2010)*NEST THERMOSTAT BROOKDALE IS A HIGHLY DESIRABLE NORTH NAPERVILLE AREA*BOTH THE ELEMENTARY AND MIDDLE SCHOOLS ARE IN THE COMMUNITY AND WITHIN WALKING DISTANCE*JUST MINUTES TO THE METRA STATION AND I-88*ABUNDANCE OF RESTAURANTS, ENTERTAINMENT, HEALTH CLUBS AND MORE WITHIN MINUTES*NOT TO MENTION THAT THIS HOME IS LOCATED IN THE HIGHLY ACCLAIMED NAPERVILLE 204 SCHOOL DISTRICT***MOVE IN TODAY, KICK OFF YOUR SHOES AND ENJOY YOUR NEW HOME*
Contact an agent
Home facts
- Year built:1979
- Listing Id #:12342789
- Added:77 day(s) ago
- Updated:August 13, 2025 at 07:39 AM
Rooms and interior
- Bedrooms:4
- Total bathrooms:3
- Full bathrooms:2
- Half bathrooms:1
- Living area:2,534 sq. ft.
Heating and cooling
- Cooling:Central Air
- Heating:Forced Air, Natural Gas
Structure and exterior
- Roof:Asphalt
- Year built:1979
- Building area:2,534 sq. ft.
- Lot area:0.21 Acres
Schools
- High school:Metea Valley High School
- Middle school:Hill Middle School
- Elementary school:Brookdale Elementary School
Utilities
- Water:Lake Michigan
- Sewer:Public Sewer
Finances and disclosures
- Price:$665,000
- Price per sq. ft.:$262.43
- Tax amount:$10,750 (2023)
New listings near 1509 Preston Road
- Open Sat, 1 to 3pmNew
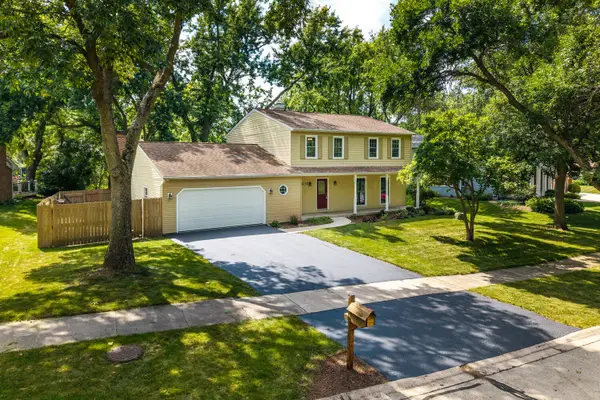 Listed by BHGRE$625,000Active4 beds 3 baths2,427 sq. ft.
Listed by BHGRE$625,000Active4 beds 3 baths2,427 sq. ft.1137 Overton Court, Naperville, IL 60540
MLS# 12444463Listed by: ERA NAPER REALTY, INC. - Open Sun, 2 to 4pmNew
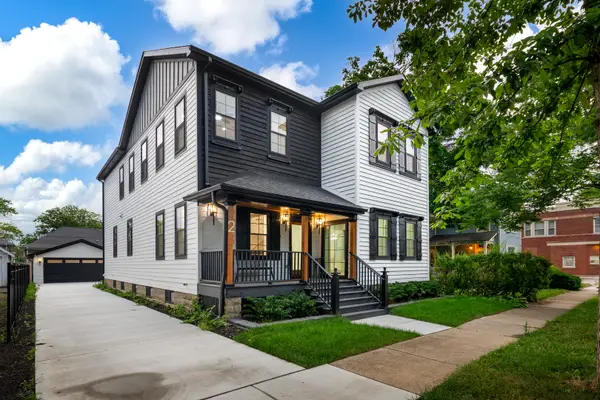 $1,474,900Active5 beds 5 baths3,476 sq. ft.
$1,474,900Active5 beds 5 baths3,476 sq. ft.223 Center Street, Naperville, IL 60540
MLS# 12446639Listed by: COLDWELL BANKER REALTY - Open Sat, 2 to 4pmNew
 $470,000Active3 beds 3 baths1,503 sq. ft.
$470,000Active3 beds 3 baths1,503 sq. ft.808 Violet Circle, Naperville, IL 60540
MLS# 12442455Listed by: BAIRD & WARNER - Open Sat, 11am to 1pmNew
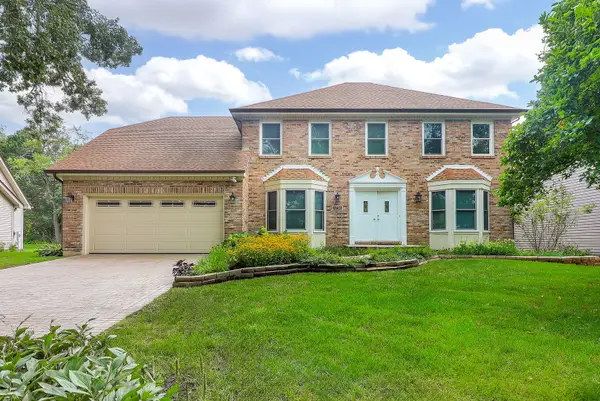 $749,000Active4 beds 3 baths2,742 sq. ft.
$749,000Active4 beds 3 baths2,742 sq. ft.1736 Mundelein Road, Naperville, IL 60540
MLS# 12444698Listed by: CONCENTRIC REALTY, INC - Open Sun, 11am to 2pmNew
 $774,900Active4 beds 4 baths2,825 sq. ft.
$774,900Active4 beds 4 baths2,825 sq. ft.484 Blodgett Court, Naperville, IL 60565
MLS# 12350534Listed by: BERKSHIRE HATHAWAY HOMESERVICES CHICAGO - Open Sun, 1 to 3pmNew
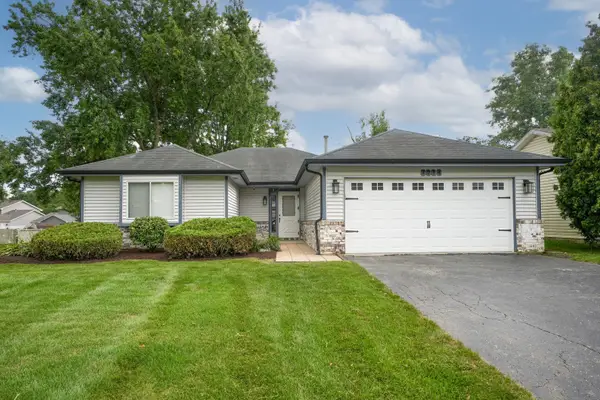 $399,900Active3 beds 1 baths1,500 sq. ft.
$399,900Active3 beds 1 baths1,500 sq. ft.1214 Needham Road, Naperville, IL 60563
MLS# 12440362Listed by: BERG PROPERTIES - New
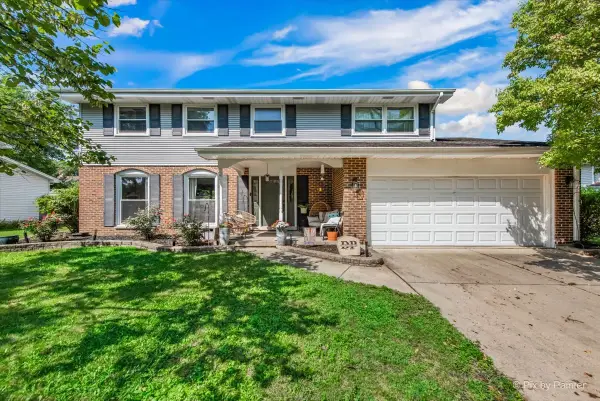 $615,000Active4 beds 3 baths2,319 sq. ft.
$615,000Active4 beds 3 baths2,319 sq. ft.6S146 Country Drive, Naperville, IL 60540
MLS# 12443246Listed by: BERKSHIRE HATHAWAY HOMESERVICES CHICAGO - New
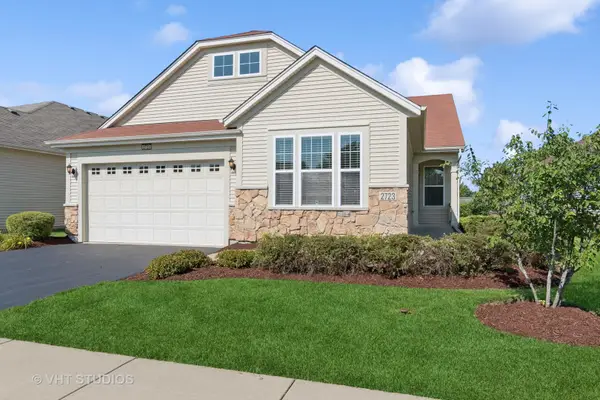 $595,000Active2 beds 2 baths2,113 sq. ft.
$595,000Active2 beds 2 baths2,113 sq. ft.2723 Northmoor Drive, Naperville, IL 60564
MLS# 12435505Listed by: BAIRD & WARNER - New
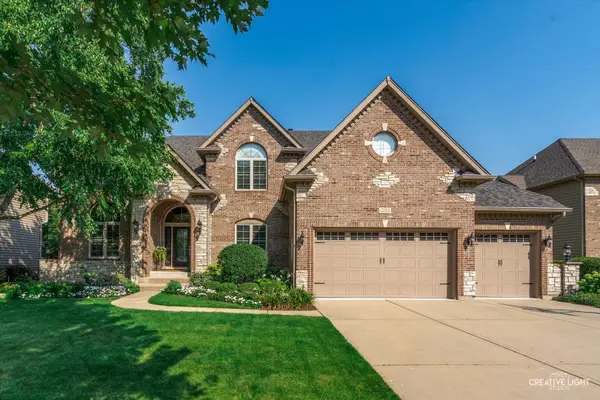 $1,300,000Active5 beds 5 baths4,400 sq. ft.
$1,300,000Active5 beds 5 baths4,400 sq. ft.539 Eagle Brook Lane, Naperville, IL 60565
MLS# 12438253Listed by: BAIRD & WARNER - Open Sun, 1 to 3pmNew
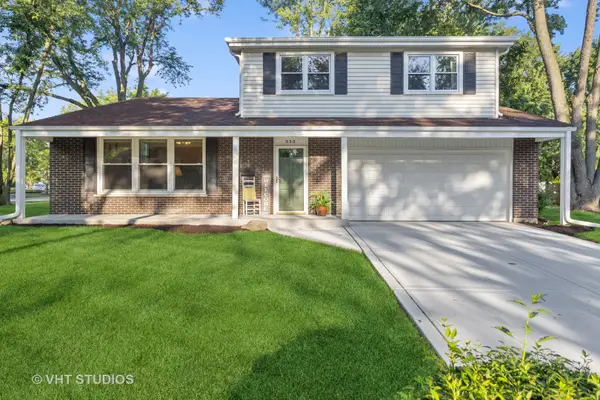 $525,000Active3 beds 3 baths1,892 sq. ft.
$525,000Active3 beds 3 baths1,892 sq. ft.353 Berry Drive, Naperville, IL 60540
MLS# 12433674Listed by: BAIRD & WARNER
