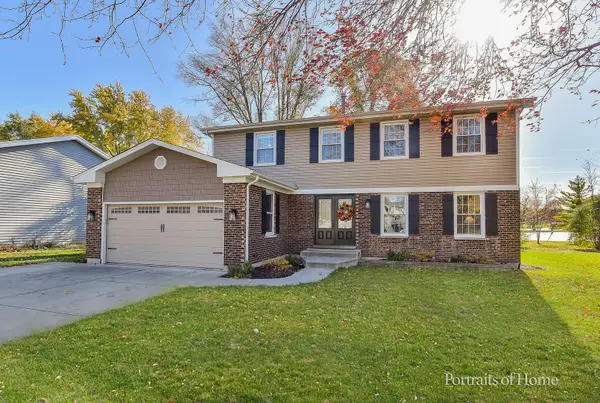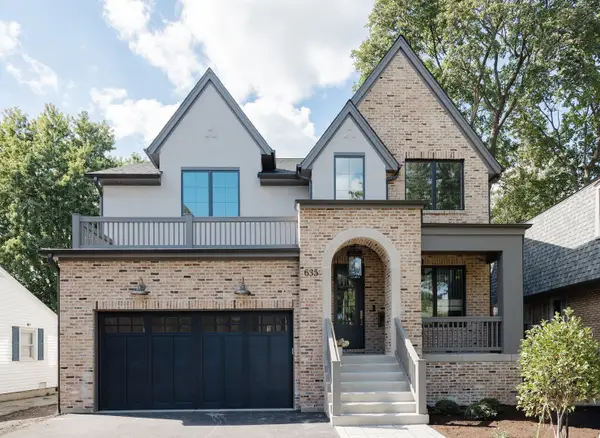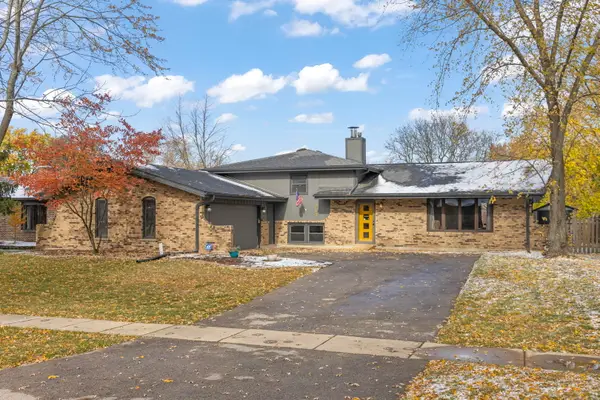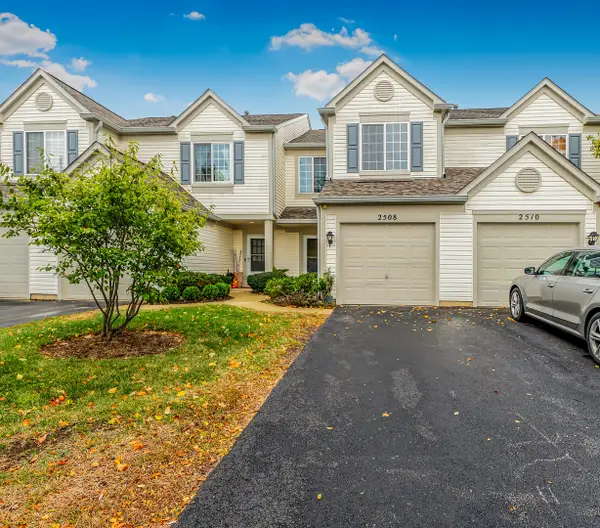1517 London Court, Naperville, IL 60563
Local realty services provided by:Better Homes and Gardens Real Estate Star Homes
1517 London Court,Naperville, IL 60563
$625,000
- 4 Beds
- 3 Baths
- 2,755 sq. ft.
- Single family
- Pending
Listed by: rich hartmann
Office: coldwell banker real estate group
MLS#:12273604
Source:MLSNI
Price summary
- Price:$625,000
- Price per sq. ft.:$226.86
About this home
BUYERS REMORSE IS YOUR CLIENTS GAIN: Exquisite home located on a quiet cul-de-sac awaits you. As you walk up the paver brick pathway to the home, you will notice the professionally landscaped lawn and flower beds. Enter the front door and you step on to a porcelain ceramic tiled foyer floor. The living room and dining room are equally balanced on either side of the entry with crown molding. The kitchen and breakfast area have porcelain ceramic tile floors. The gourmet kitchen comes equipped with a full complement of stainless-steel appliances, granite countertop and custom wood cabinets. Plenty of counter and storage areas. An oversized pantry completes the kitchen. Enjoy the view of the yard through the double bank of double hung windows while sitting at the kitchen table. Directly off the breakfast area is the laundry and entrance to the 2-car garage. Enjoy the roomy family room for socializing enhanced by a brick wall with gas fireplace and built-in shelves. The powder room with granite top vanity and porcelain ceramic tile floor completes the main level. As you ascend the stairs to the upper level you will find the master bedroom on your left. Notice the enormous size of the room. Unique to the room is the turret shaped room that could be your private reading niche or an office. The master bedroom also features 2 huge his & hers wall closets. The master ensuite bath boasts a huge tub, separate shower, skylight, dual vanity, ceramic tile flooring. 3 additional spacious bedrooms with large closets one of which has a cathedral ceiling and new palladium window complete the second level. One more surprise is another bedroom/den located down a short hall from the master bedroom for complete privacy. Through the family room Pella French doors, you step out onto a massive paver brick patio with two entertainment areas, solar patio lighting and one with its own pergola. The yard has been professionally landscaped and maintained. New HWH in 2024. The windows/doors throughout the entire house are Pella. All the closets have a new custom closet system. Full basement is ready to be finished with your imagination in mind. Brookdale offers its residents one of Naperville's premier pool and tennis club communities. Strategically located close to I-88, near to the Rt 59 Metra station for commuters, shopping in nearby downtown Naperville, close to restaurants, shopping and entertainment throughout the area. Brookdale is also located in the desirable and distinguished 204 school district, with both the elementary and middle schools within walking distance. Don't miss the opportunity to own your new home in Brookdale.
Contact an agent
Home facts
- Year built:1985
- Listing ID #:12273604
- Added:99 day(s) ago
- Updated:November 15, 2025 at 09:25 AM
Rooms and interior
- Bedrooms:4
- Total bathrooms:3
- Full bathrooms:2
- Half bathrooms:1
- Living area:2,755 sq. ft.
Heating and cooling
- Cooling:Central Air
- Heating:Forced Air, Natural Gas
Structure and exterior
- Roof:Asphalt
- Year built:1985
- Building area:2,755 sq. ft.
- Lot area:0.23 Acres
Schools
- High school:Metea Valley High School
- Middle school:Hill Middle School
- Elementary school:Brookdale Elementary School
Utilities
- Water:Lake Michigan
- Sewer:Public Sewer
Finances and disclosures
- Price:$625,000
- Price per sq. ft.:$226.86
- Tax amount:$10,881 (2023)
New listings near 1517 London Court
- Open Sat, 1 to 4pmNew
 $640,000Active4 beds 3 baths2,256 sq. ft.
$640,000Active4 beds 3 baths2,256 sq. ft.344 Waxwing Avenue, Naperville, IL 60565
MLS# 12516663Listed by: KELLER WILLIAMS INFINITY - New
 $325,000Active2 beds 2 baths1,510 sq. ft.
$325,000Active2 beds 2 baths1,510 sq. ft.2460 Golf Ridge Circle #2460, Naperville, IL 60563
MLS# 12516694Listed by: EXP REALTY - New
 $625,000Active3 beds 2 baths2,590 sq. ft.
$625,000Active3 beds 2 baths2,590 sq. ft.1140 Brighton Road, Naperville, IL 60563
MLS# 12490201Listed by: COMPASS  $1,450,651Pending4 beds 3 baths3,404 sq. ft.
$1,450,651Pending4 beds 3 baths3,404 sq. ft.6273 Lee Court, Lisle, IL 60532
MLS# 12517986Listed by: TWIN VINES REAL ESTATE SVCS- New
 $267,900Active1 beds 1 baths
$267,900Active1 beds 1 baths511 Aurora Avenue #108, Naperville, IL 60540
MLS# 12517805Listed by: BAIRD & WARNER - New
 $750,000Active4 beds 3 baths2,330 sq. ft.
$750,000Active4 beds 3 baths2,330 sq. ft.923 Tim Tam Circle, Naperville, IL 60540
MLS# 12501251Listed by: RE/MAX OF NAPERVILLE - New
 $1,800,000Active4 beds 5 baths3,400 sq. ft.
$1,800,000Active4 beds 5 baths3,400 sq. ft.837 N Loomis Street, Naperville, IL 60563
MLS# 12516798Listed by: JOHN GREENE, REALTOR - New
 $675,000Active4 beds 4 baths2,550 sq. ft.
$675,000Active4 beds 4 baths2,550 sq. ft.1704 Kenyon Drive, Naperville, IL 60565
MLS# 12517486Listed by: JOHN GREENE, REALTOR - Open Sat, 11am to 1pmNew
 $450,000Active4 beds 3 baths1,562 sq. ft.
$450,000Active4 beds 3 baths1,562 sq. ft.30W214 Briar Lane, Naperville, IL 60563
MLS# 12511800Listed by: KELLER WILLIAMS EXPERIENCE - New
 $324,000Active2 beds 3 baths1,326 sq. ft.
$324,000Active2 beds 3 baths1,326 sq. ft.2508 Carrolwood Road #2508, Naperville, IL 60540
MLS# 12517494Listed by: CENTURY 21 CIRCLE
