1525 Chickasaw Drive, Naperville, IL 60563
Local realty services provided by:Better Homes and Gardens Real Estate Star Homes
1525 Chickasaw Drive,Naperville, IL 60563
$659,000
- 5 Beds
- 3 Baths
- 3,780 sq. ft.
- Single family
- Active
Listed by:julia prizgintas
Office:real people realty
MLS#:12418243
Source:MLSNI
Price summary
- Price:$659,000
- Price per sq. ft.:$174.34
About this home
Welcome to a meticulously maintained, move-in-ready home in one of Naperville's most desirable neighborhoods-just minutes from the vibrant downtown and the scenic Riverwalk. The layout is spacious and inviting, ideal for everyday comfort and entertaining. Key updates include refurbished or new windows and fresh interior and exterior paint (walls, ceilings, doors, gutters, shutters, and garage door) and new baseboards throughout-all done in 2024. The kitchen was fully updated in 2024 with quartz countertops, new cabinet exteriors, sink, stove, and microwave, complemented by a fridge and dishwasher from 2018. Flooring upgrades feature bamboo in the main living areas and master bedroom (2023), refinished hardwood in the additional bedrooms and stairs (2024), and new tile in the hallway and kitchen (2024). Both upstairs bathrooms were remodeled in 2024, while the first-floor bath was refreshed in 2020. Mechanical essentials include a washer (2018), dryer (2022), roof replacement (2018), and sump pump serviced in 2024. Crucially, a brand-new furnace and air-conditioning system were installed on June 25, 2025, ensuring peak efficiency and comfort. This home sits on a beautifully landscaped lot, and with Downtown Naperville just minutes away, you're close to boutique shops, dining, cultural amenities, and Metra access-making this property a truly standout offering in a city consistently ranked at the very top.
Contact an agent
Home facts
- Year built:1972
- Listing ID #:12418243
- Added:75 day(s) ago
- Updated:September 25, 2025 at 01:28 PM
Rooms and interior
- Bedrooms:5
- Total bathrooms:3
- Full bathrooms:3
- Living area:3,780 sq. ft.
Heating and cooling
- Cooling:Central Air
- Heating:Forced Air, Natural Gas
Structure and exterior
- Roof:Asphalt
- Year built:1972
- Building area:3,780 sq. ft.
Schools
- High school:Naperville North High School
- Middle school:Jefferson Junior High School
- Elementary school:Beebe Elementary School
Utilities
- Water:Public
- Sewer:Public Sewer
Finances and disclosures
- Price:$659,000
- Price per sq. ft.:$174.34
- Tax amount:$9,313 (2023)
New listings near 1525 Chickasaw Drive
- New
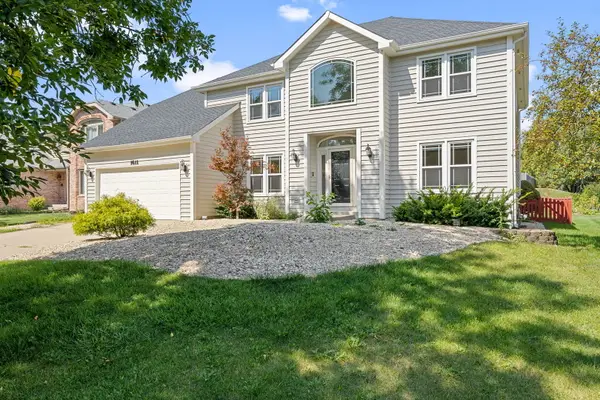 $699,000Active4 beds 3 baths3,782 sq. ft.
$699,000Active4 beds 3 baths3,782 sq. ft.1611 Frost Lane, Naperville, IL 60564
MLS# 12473361Listed by: COLDWELL BANKER REALTY - Open Sat, 11am to 1pmNew
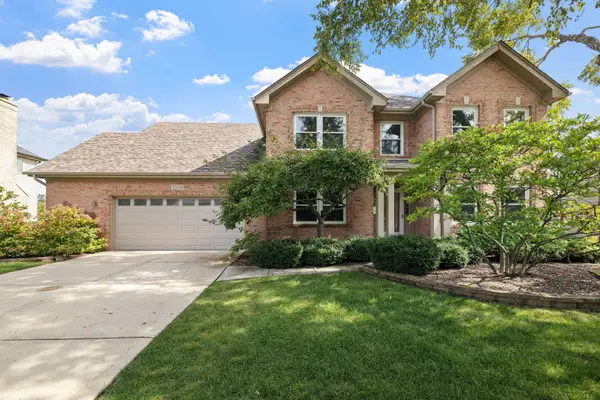 $729,900Active4 beds 4 baths2,485 sq. ft.
$729,900Active4 beds 4 baths2,485 sq. ft.3508 Tussell Street, Naperville, IL 60564
MLS# 12472115Listed by: JOHN GREENE, REALTOR - Open Sun, 11am to 1pmNew
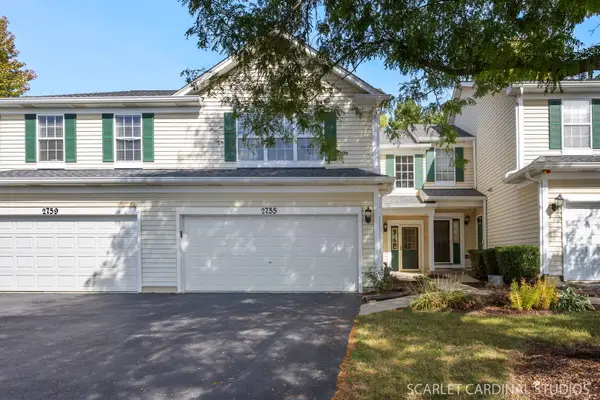 $365,000Active3 beds 3 baths1,646 sq. ft.
$365,000Active3 beds 3 baths1,646 sq. ft.2755 Sheridan Court, Naperville, IL 60563
MLS# 12474710Listed by: @PROPERTIES CHRISTIE'S INTERNATIONAL REAL ESTATE - Open Sat, 11am to 1pmNew
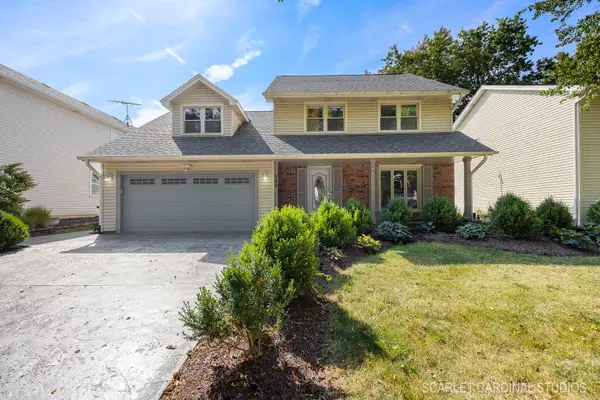 $560,000Active4 beds 3 baths2,130 sq. ft.
$560,000Active4 beds 3 baths2,130 sq. ft.584 Beaconsfield Avenue, Naperville, IL 60565
MLS# 12478552Listed by: KELLER WILLIAMS INFINITY - New
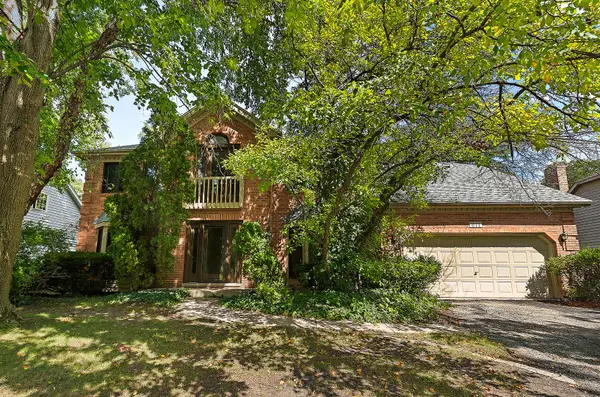 $699,900Active5 beds 4 baths3,838 sq. ft.
$699,900Active5 beds 4 baths3,838 sq. ft.817 Cardiff Road, Naperville, IL 60565
MLS# 12454638Listed by: KELLER WILLIAMS PREFERRED RLTY - Open Sun, 1 to 3pmNew
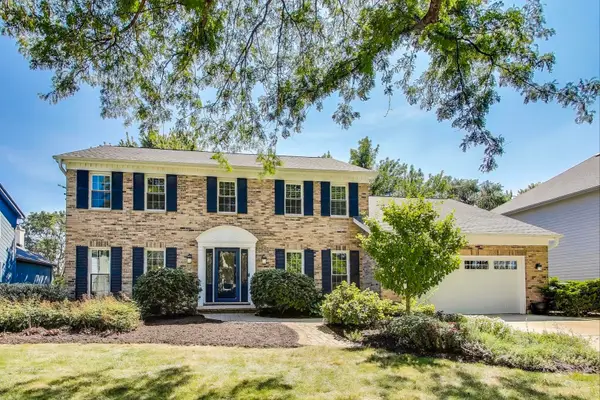 $679,900Active4 beds 3 baths2,860 sq. ft.
$679,900Active4 beds 3 baths2,860 sq. ft.388 Du Pahze Street, Naperville, IL 60565
MLS# 12479277Listed by: @PROPERTIES CHRISTIE'S INTERNATIONAL REAL ESTATE - New
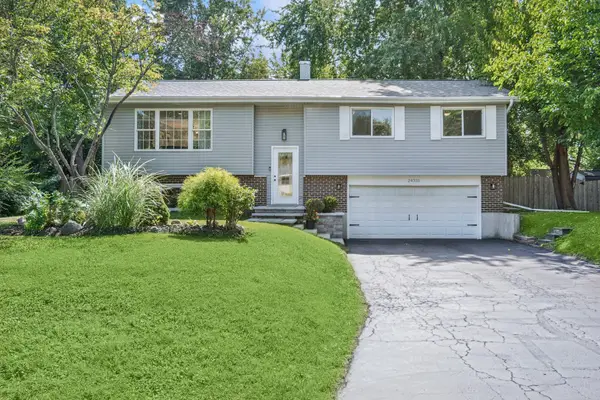 $465,000Active3 beds 2 baths1,264 sq. ft.
$465,000Active3 beds 2 baths1,264 sq. ft.24331 Davids Court, Naperville, IL 60564
MLS# 12479094Listed by: @PROPERTIES CHRISTIE'S INTERNATIONAL REAL ESTATE - New
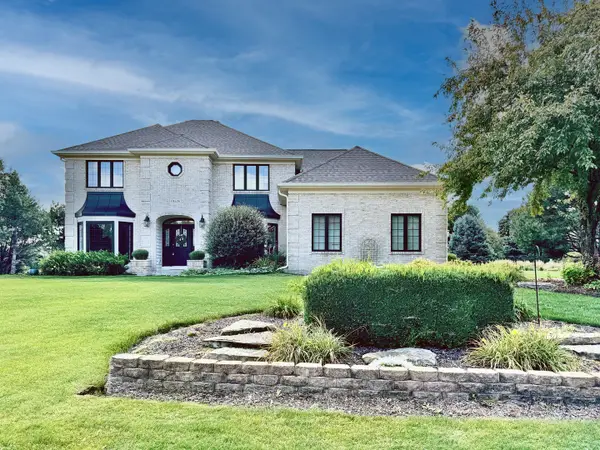 $825,000Active4 beds 4 baths3,419 sq. ft.
$825,000Active4 beds 4 baths3,419 sq. ft.10526 Royal Porthcawl Drive, Naperville, IL 60564
MLS# 12480122Listed by: BERKSHIRE HATHAWAY HOMESERVICES CHICAGO - New
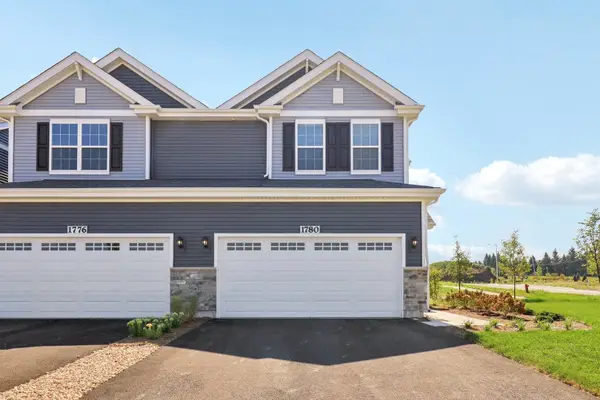 $378,990Active3 beds 3 baths1,794 sq. ft.
$378,990Active3 beds 3 baths1,794 sq. ft.1763 Baler Avenue, Aurora, IL 60503
MLS# 12480043Listed by: DAYNAE GAUDIO - New
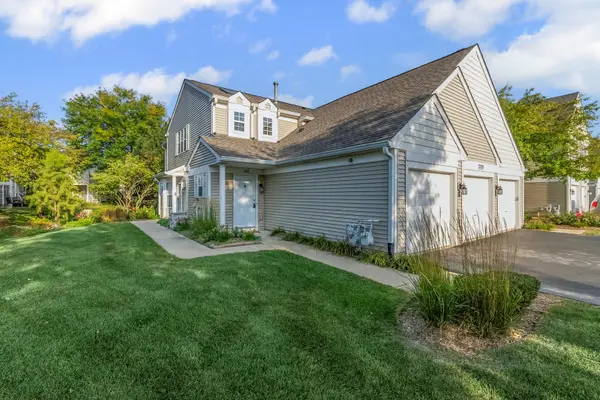 $335,000Active2 beds 2 baths1,240 sq. ft.
$335,000Active2 beds 2 baths1,240 sq. ft.2220 Waterleaf Court #204, Naperville, IL 60564
MLS# 12475076Listed by: ELITE REALTY EXPERTS, INC.
