1525 Raymond Drive #103, Naperville, IL 60563
Local realty services provided by:Better Homes and Gardens Real Estate Star Homes

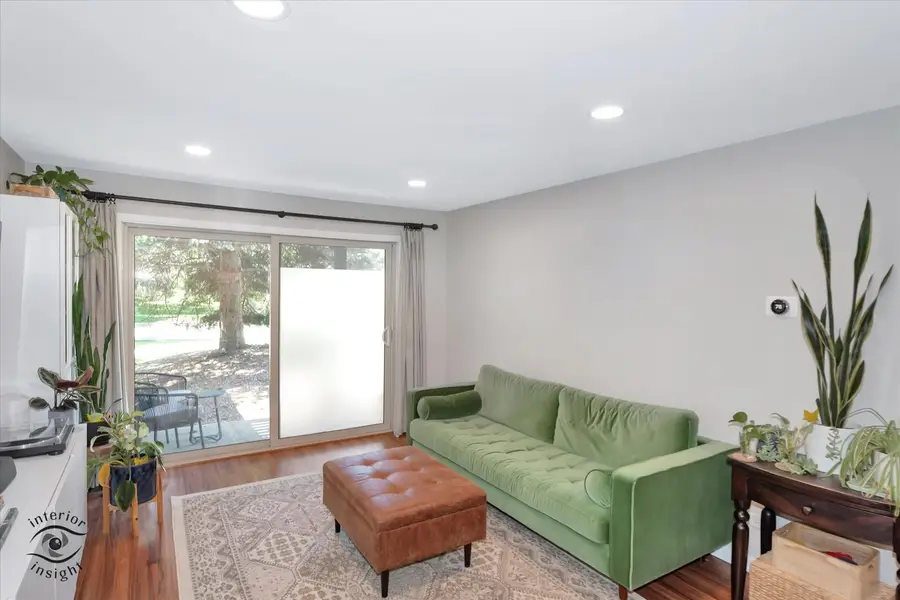
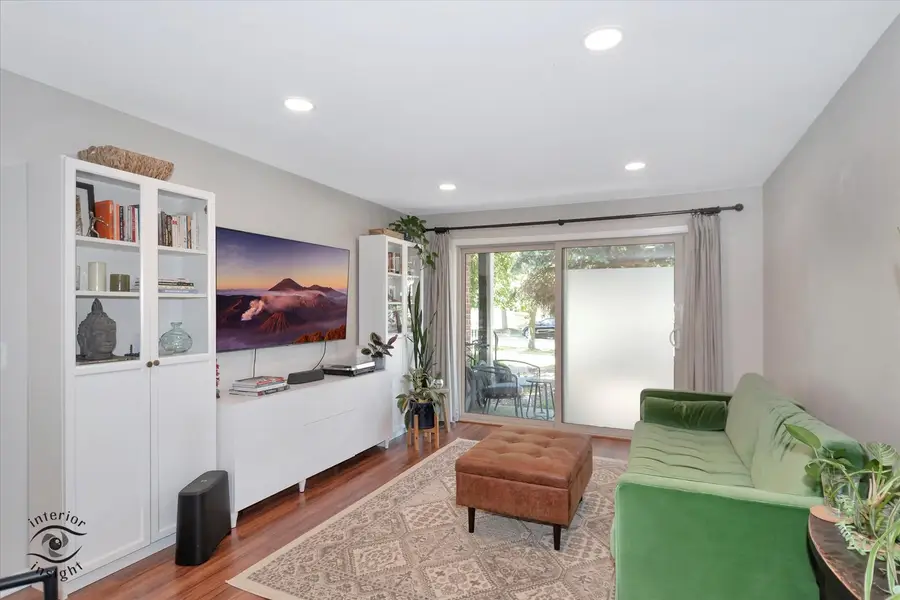
Listed by:susan houlihan
Office:platinum partners realtors
MLS#:12365146
Source:MLSNI
Price summary
- Price:$195,000
- Price per sq. ft.:$288.89
- Monthly HOA dues:$273
About this home
Welcome to this beautiful one-bedroom, one-bath condo located on the desirable first floor in Chantecleer Lakes. Featuring modern finishes and a smart, open layout, this home offers both comfort and convenience. Spacious living room with sliding doors that lead out onto the patio. Bright kitchen with granite countertops, new stainless sink with accessories and newer stainless steel appliances. The primary bedroom includes a generous closet, while the remodeled bathroom features contemporary fixtures and finishes. New lighting throughout. Enjoy the ease of first-floor access, ideal for anyone looking to avoid stairs or elevate their everyday lifestyle. Additional amenities include in-unit laundry, assigned parking, access to the pool, fitness center and clubhouse. Perfectly located with easy access to downtown Naperville, the Metra, expressways, shopping, dining and entertainment.
Contact an agent
Home facts
- Year built:1985
- Listing Id #:12365146
- Added:68 day(s) ago
- Updated:August 13, 2025 at 07:39 AM
Rooms and interior
- Bedrooms:1
- Total bathrooms:1
- Full bathrooms:1
- Living area:675 sq. ft.
Heating and cooling
- Cooling:Central Air
- Heating:Forced Air, Natural Gas
Structure and exterior
- Roof:Asphalt
- Year built:1985
- Building area:675 sq. ft.
Schools
- High school:Neuqua Valley High School
- Middle school:Hill Middle School
- Elementary school:Brookdale Elementary School
Utilities
- Water:Lake Michigan
- Sewer:Public Sewer
Finances and disclosures
- Price:$195,000
- Price per sq. ft.:$288.89
- Tax amount:$2,495 (2024)
New listings near 1525 Raymond Drive #103
- Open Sat, 1 to 3pmNew
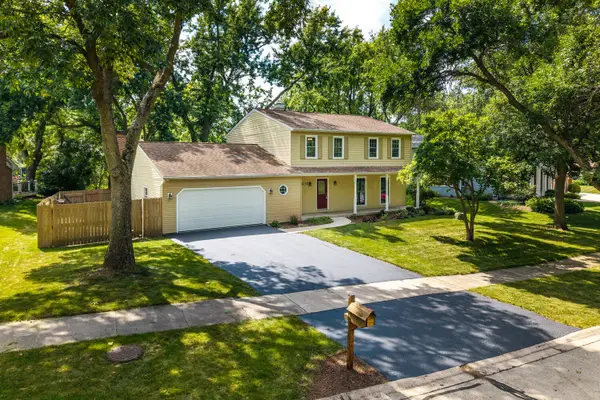 Listed by BHGRE$625,000Active4 beds 3 baths2,427 sq. ft.
Listed by BHGRE$625,000Active4 beds 3 baths2,427 sq. ft.1137 Overton Court, Naperville, IL 60540
MLS# 12444463Listed by: ERA NAPER REALTY, INC. - Open Sun, 2 to 4pmNew
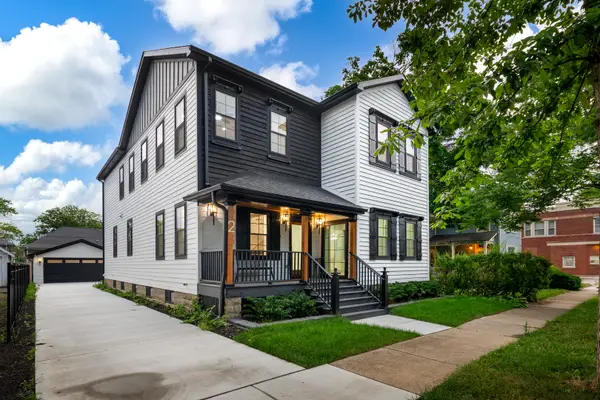 $1,474,900Active5 beds 5 baths3,476 sq. ft.
$1,474,900Active5 beds 5 baths3,476 sq. ft.223 Center Street, Naperville, IL 60540
MLS# 12446639Listed by: COLDWELL BANKER REALTY - Open Sat, 2 to 4pmNew
 $470,000Active3 beds 3 baths1,503 sq. ft.
$470,000Active3 beds 3 baths1,503 sq. ft.808 Violet Circle, Naperville, IL 60540
MLS# 12442455Listed by: BAIRD & WARNER - Open Sat, 11am to 1pmNew
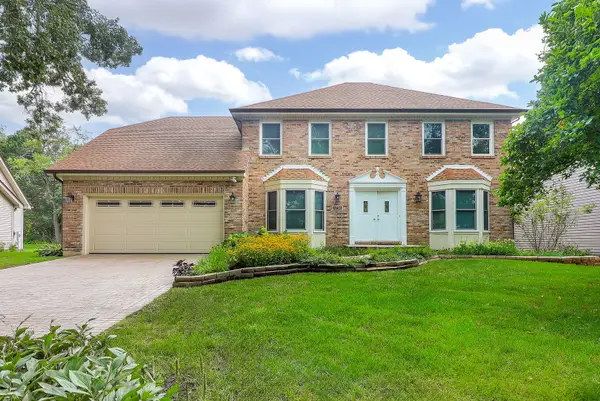 $749,000Active4 beds 3 baths2,742 sq. ft.
$749,000Active4 beds 3 baths2,742 sq. ft.1736 Mundelein Road, Naperville, IL 60540
MLS# 12444698Listed by: CONCENTRIC REALTY, INC - Open Sun, 11am to 2pmNew
 $774,900Active4 beds 4 baths2,825 sq. ft.
$774,900Active4 beds 4 baths2,825 sq. ft.484 Blodgett Court, Naperville, IL 60565
MLS# 12350534Listed by: BERKSHIRE HATHAWAY HOMESERVICES CHICAGO - Open Sun, 1 to 3pmNew
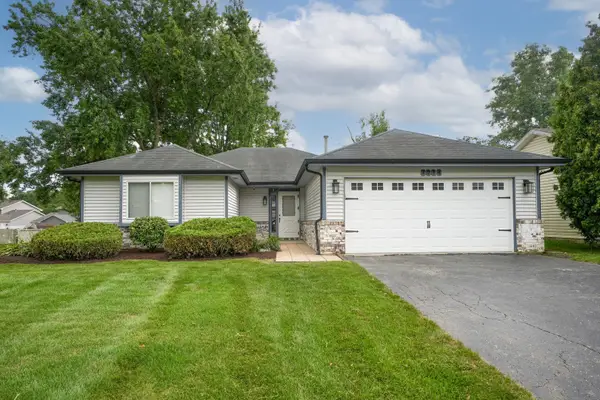 $399,900Active3 beds 1 baths1,500 sq. ft.
$399,900Active3 beds 1 baths1,500 sq. ft.1214 Needham Road, Naperville, IL 60563
MLS# 12440362Listed by: BERG PROPERTIES - New
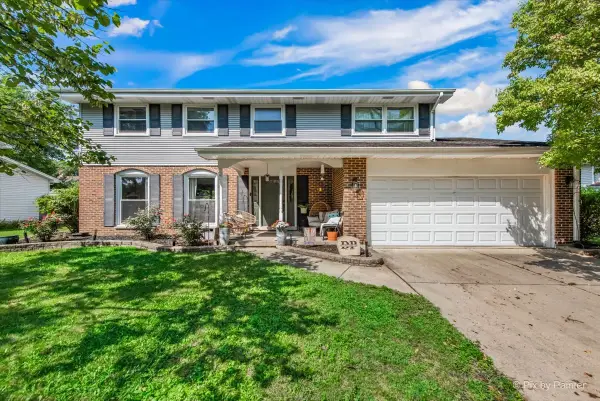 $615,000Active4 beds 3 baths2,319 sq. ft.
$615,000Active4 beds 3 baths2,319 sq. ft.6S146 Country Drive, Naperville, IL 60540
MLS# 12443246Listed by: BERKSHIRE HATHAWAY HOMESERVICES CHICAGO - New
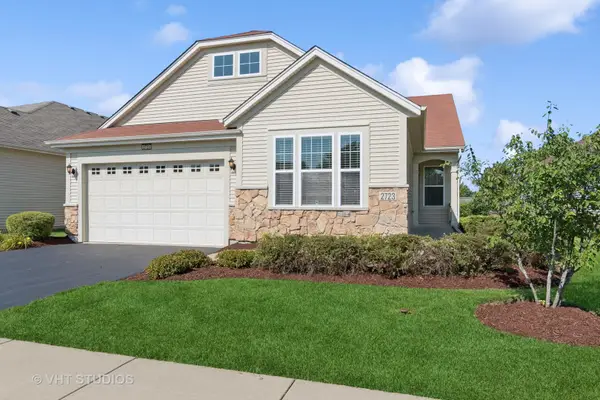 $595,000Active2 beds 2 baths2,113 sq. ft.
$595,000Active2 beds 2 baths2,113 sq. ft.2723 Northmoor Drive, Naperville, IL 60564
MLS# 12435505Listed by: BAIRD & WARNER - New
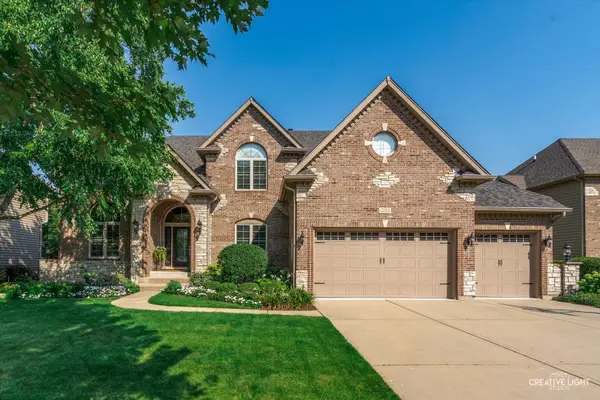 $1,300,000Active5 beds 5 baths4,400 sq. ft.
$1,300,000Active5 beds 5 baths4,400 sq. ft.539 Eagle Brook Lane, Naperville, IL 60565
MLS# 12438253Listed by: BAIRD & WARNER - Open Sun, 1 to 3pmNew
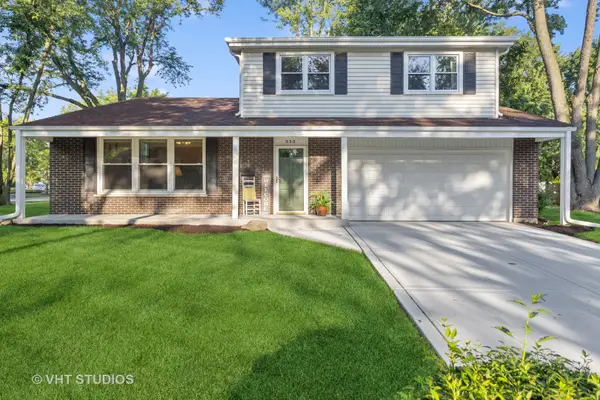 $525,000Active3 beds 3 baths1,892 sq. ft.
$525,000Active3 beds 3 baths1,892 sq. ft.353 Berry Drive, Naperville, IL 60540
MLS# 12433674Listed by: BAIRD & WARNER
